411 Rappahannock Avenue, Urbanna, VA 23175
Local realty services provided by:Better Homes and Gardens Real Estate Native American Group
Listed by:ron courtney
Office:isabell k. horsley real estate
MLS#:2400783
Source:RV
Price summary
- Price:$397,500
- Price per sq. ft.:$96.22
About this home
The Hurley House--A timeless icon from Urbanna's history. Nestled among the charming streets of Urbanna, the Hurley House stands as a testament to the town's rich history. Built in 1937 and purchased by the Hurley family in the 1940s, this iconic home is not just a residence, it's a living piece of Urbanna's past.
Encompassing approximately 1.1 acres, the house is a generous blend of classic and mid-century design. With 4131 sq. ft. of living space, the residence unfolds with a large great room, kitchen, dining room, bedroom, and bath in the primary living area. The allure of the past resonates in every corner, with special features like radiant heat in the living room and kitchen ceilings, fir siding in the great room, and cork flooring beneath the main room carpet.
Beyond the main living space, an apartment in the front and a mother-in-law wing or guest room in the upstairs rear add an element of versatility, offering options for personal use or potential rental income. The Hurley House invites you to explore its unique layout and envision the possibilities it holds. With ample land to spare, the large lot can be subdivided if you like, creating 2 new building lots but still leaving a large lot for the existing house. There is also the potential of turning the house into an Airbnb or perhaps 3 apartments.
The yard, a partially wooded and secluded haven within the town, provides an oasis of tranquility and privacy. Imagine enjoying moments of serenity in your own slice of nature, right in the heart of Urbanna.
The Hurley House is not just a property; it's an opportunity to own a piece of history, a residence that has stood witness to the growth and stories of Urbanna. Embrace the legacy, create new memories, and make this iconic landmark your home.
Contact an agent
Home facts
- Year built:1937
- Listing ID #:2400783
- Added:592 day(s) ago
- Updated:October 02, 2025 at 07:34 AM
Rooms and interior
- Bedrooms:3
- Total bathrooms:3
- Full bathrooms:3
- Living area:4,131 sq. ft.
Heating and cooling
- Cooling:Wall Units, Window Units
- Heating:Electric, Oil, Propane, Radiant, Radiators, Zoned
Structure and exterior
- Roof:Composition, Shingle
- Year built:1937
- Building area:4,131 sq. ft.
- Lot area:1.1 Acres
Schools
- High school:Middlesex
- Middle school:Saint Clare Walker
- Elementary school:Middlesex
Utilities
- Water:Public
- Sewer:Community/Coop Sewer
Finances and disclosures
- Price:$397,500
- Price per sq. ft.:$96.22
- Tax amount:$3,244 (2023)
New listings near 411 Rappahannock Avenue
 $485,000Active5 beds 3 baths7,365 sq. ft.
$485,000Active5 beds 3 baths7,365 sq. ft.51 Cross Street, Urbanna, VA 23175
MLS# 2503166Listed by: SHAHEEN, RUTH, MARTIN & FONVILLE REAL ESTATE $314,900Pending4 beds 1 baths1,392 sq. ft.
$314,900Pending4 beds 1 baths1,392 sq. ft.111 Taylor Avenue, Urbanna, VA 23175
MLS# 2525941Listed by: ISABELL K. HORSLEY REAL ESTATE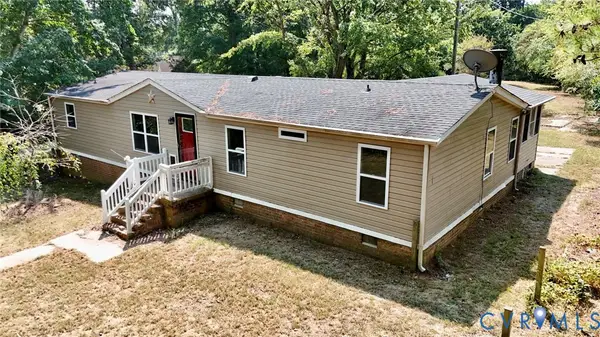 $199,000Active3 beds 2 baths1,559 sq. ft.
$199,000Active3 beds 2 baths1,559 sq. ft.2702 Old Virginia Street, Urbanna, VA 23175
MLS# 2525252Listed by: 1ST CLASS REAL ESTATE-COASTAL BREEZE $289,500Active2 beds 1 baths1,008 sq. ft.
$289,500Active2 beds 1 baths1,008 sq. ft.1234 Reed Drive, Urbanna, VA 23175
MLS# 2522401Listed by: ISABELL K. HORSLEY REAL ESTATE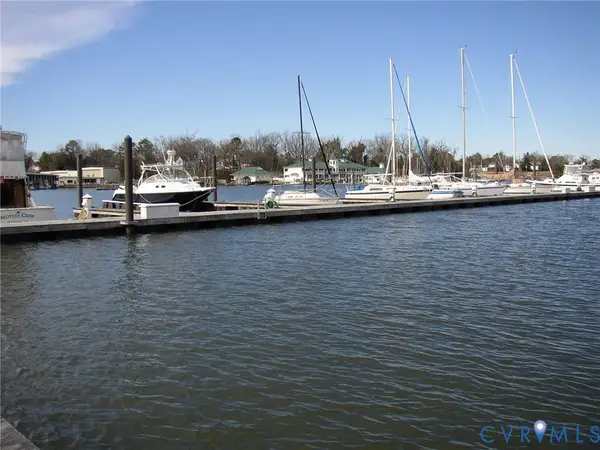 $325,000Active0.88 Acres
$325,000Active0.88 AcresLot 12 Mollys Way, Urbanna, VA 23175
MLS# 2522743Listed by: PREMIER REALTY OF VIRGINIA LLC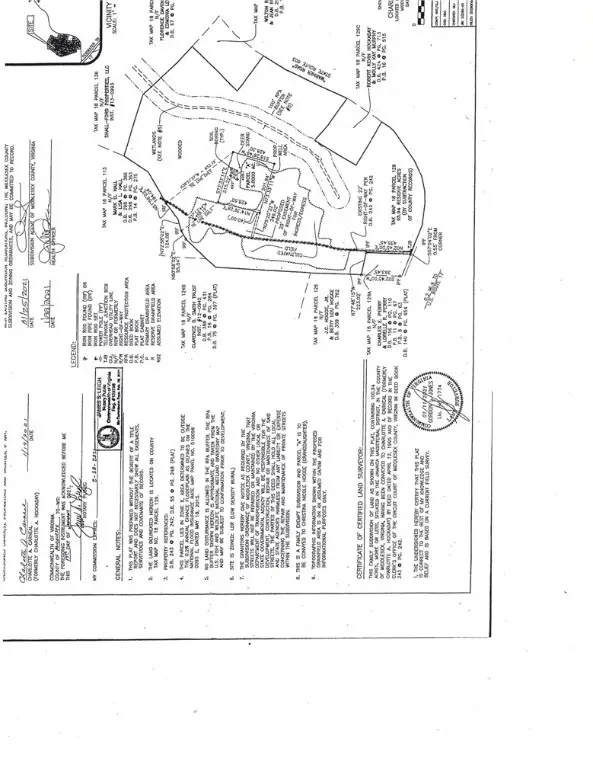 $365,000Active95 Acres
$365,000Active95 Acres603 Warner Road, Urbanna, VA 23175
MLS# 2521113Listed by: MASON REALTY, INC. $539,800Active3 beds 3 baths2,622 sq. ft.
$539,800Active3 beds 3 baths2,622 sq. ft.47 Roseberry Ln, URBANNA, VA 23175
MLS# VAMX2000224Listed by: ERWIN REALTY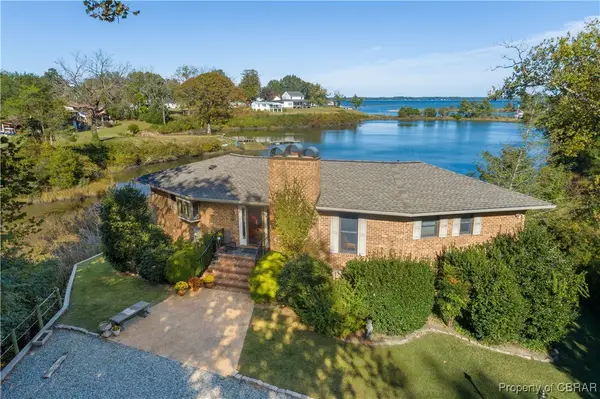 $998,500Pending4 beds 4 baths2,681 sq. ft.
$998,500Pending4 beds 4 baths2,681 sq. ft.181 Cross Street, Urbanna, VA 23175
MLS# 2519243Listed by: PEARLS OF THE CHESAPEAKE LLC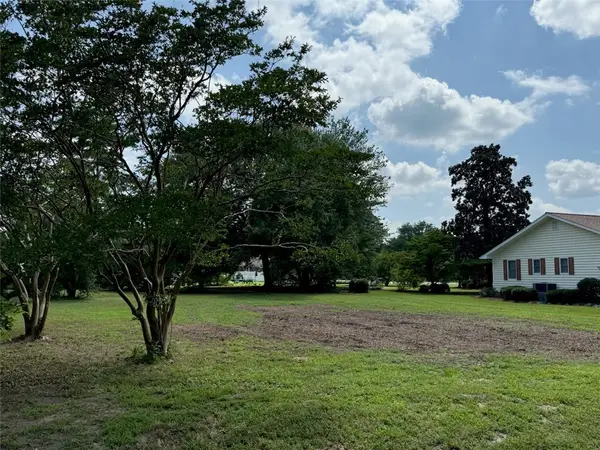 $135,000Active0 Acres
$135,000Active0 Acres000 Howard Street, Middlesex, VA 23175
MLS# 2502317Listed by: HOWARD HANNA WILLIAM E. WOOD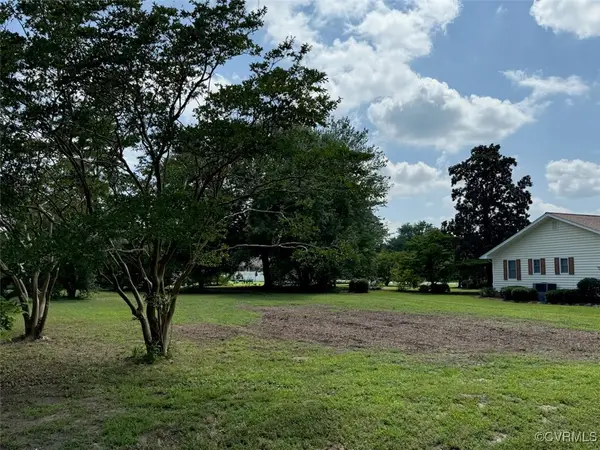 $135,000Active0.48 Acres
$135,000Active0.48 Acres000 Howard Street, Urbanna, VA 23175
MLS# 2518554Listed by: HOWARD HANNA WILLIAM E WOOD
