136 Maury Mill Rd, Verona, VA 24401
Local realty services provided by:Better Homes and Gardens Real Estate Valley Partners
136 Maury Mill Rd,Verona, VA 24401
$259,900
- 3 Beds
- 2 Baths
- 1,696 sq. ft.
- Single family
- Active
Listed by:emily harris henry
Office:fathom realty
MLS#:668675
Source:BRIGHTMLS
Price summary
- Price:$259,900
- Price per sq. ft.:$149.71
About this home
Another quality project brought to you by York Construction! Nestled on nearly a quarter acre in a quiet but super convenient location, this home has been thoughtfully improved and is ready for you to make memories in. The large parking area has space for multiple cars, and the front door opens to a bright, open-concept living room. The kitchen is completely brand new, from the cabinets to the appliances, with beautiful custom tile. 3 bedrooms and a bath round out the first level, with updated plumbing and new fixtures. Downstairs, you'll find a full basement with space for storage, play, or projects, whatever you wish! A large laundry room and an additional half are also located in the basement. The downstairs door opens to a spacious backyard perfect for enjoying summer nights or the fall color changes.
Contact an agent
Home facts
- Year built:1963
- Listing ID #:668675
- Added:27 day(s) ago
- Updated:October 02, 2025 at 11:12 AM
Rooms and interior
- Bedrooms:3
- Total bathrooms:2
- Full bathrooms:1
- Half bathrooms:1
- Living area:1,696 sq. ft.
Heating and cooling
- Heating:Electric
Structure and exterior
- Year built:1963
- Building area:1,696 sq. ft.
- Lot area:0.22 Acres
Schools
- High school:FORT DEFIANCE
- Middle school:S. GORDON STEWART
- Elementary school:E. G. CLYMORE
Utilities
- Water:Public
- Sewer:Public Sewer
Finances and disclosures
- Price:$259,900
- Price per sq. ft.:$149.71
- Tax amount:$704 (2024)
New listings near 136 Maury Mill Rd
- New
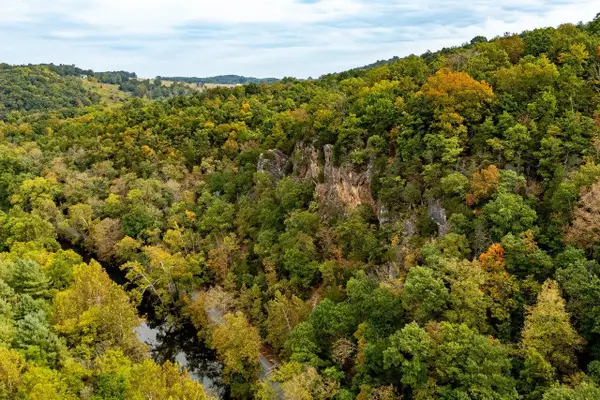 $1,000,000Active97.77 Acres
$1,000,000Active97.77 AcresTBD Bald Rock Rd, Verona, VA 24482
MLS# 669541Listed by: KLINE MAY REALTY, LLC - New
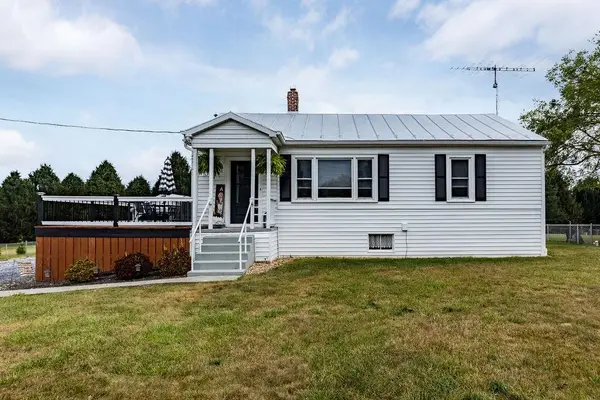 $289,900Active3 beds 1 baths2,270 sq. ft.
$289,900Active3 beds 1 baths2,270 sq. ft.1493 Laurel Hill Rd, Verona, VA 24482
MLS# 669498Listed by: KW COMMONWEALTH - New
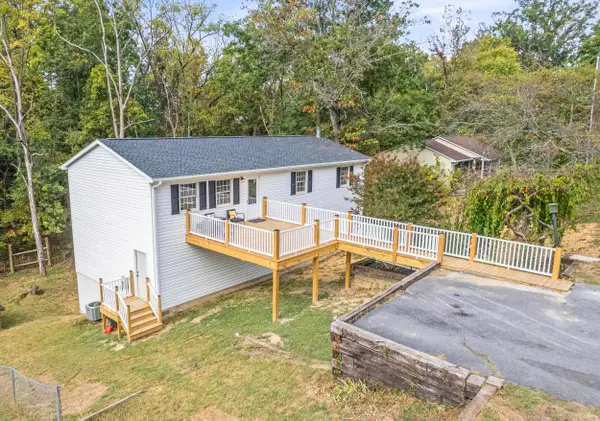 $359,900Active4 beds 3 baths2,400 sq. ft.
$359,900Active4 beds 3 baths2,400 sq. ft.17 White Oak Dr, Verona, VA 24482
MLS# 669345Listed by: OLD DOMINION REALTY INC - AUGUSTA 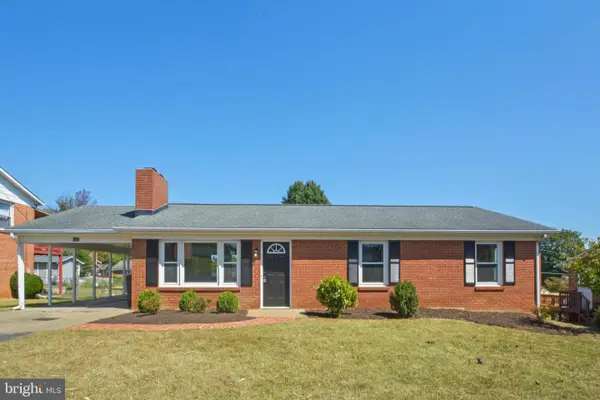 $349,500Active3 beds 2 baths2,610 sq. ft.
$349,500Active3 beds 2 baths2,610 sq. ft.117 River View Dr, VERONA, VA 24482
MLS# VAAG2002662Listed by: SAMSON PROPERTIES $209,000Active3 beds 1 baths984 sq. ft.
$209,000Active3 beds 1 baths984 sq. ft.181 Quicks Mill Rd, VERONA, VA 24482
MLS# VAAG2002664Listed by: THE GREENE REALTY GROUP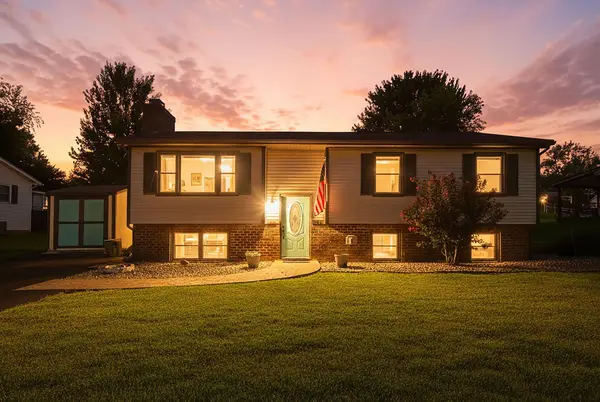 $350,000Active3 beds 3 baths2,420 sq. ft.
$350,000Active3 beds 3 baths2,420 sq. ft.74 Mill Stone Dr, Verona, VA 24482
MLS# 669143Listed by: FREEDOM REALTY GROUP LLC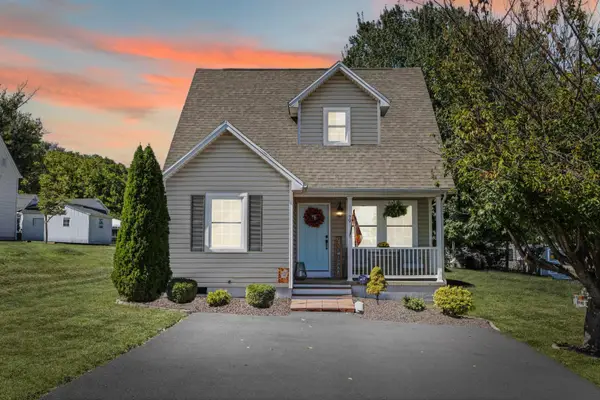 $275,000Pending3 beds 2 baths1,076 sq. ft.
$275,000Pending3 beds 2 baths1,076 sq. ft.79 Augusta St, Verona, VA 24482
MLS# 668959Listed by: NEST REALTY GROUP STAUNTON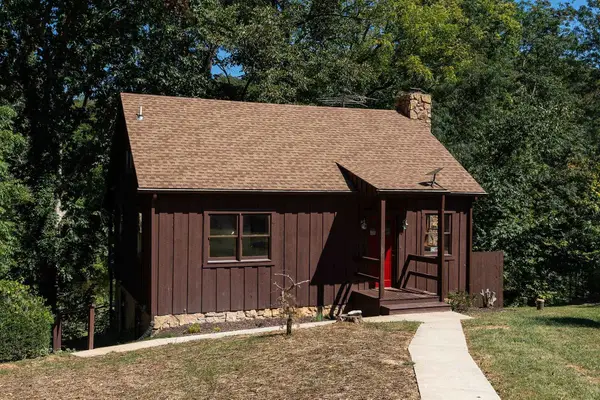 $324,900Pending2 beds 2 baths1,643 sq. ft.
$324,900Pending2 beds 2 baths1,643 sq. ft.188 River Ridge Rd, Verona, VA 24482
MLS# 668935Listed by: REAL ESTATE PLUS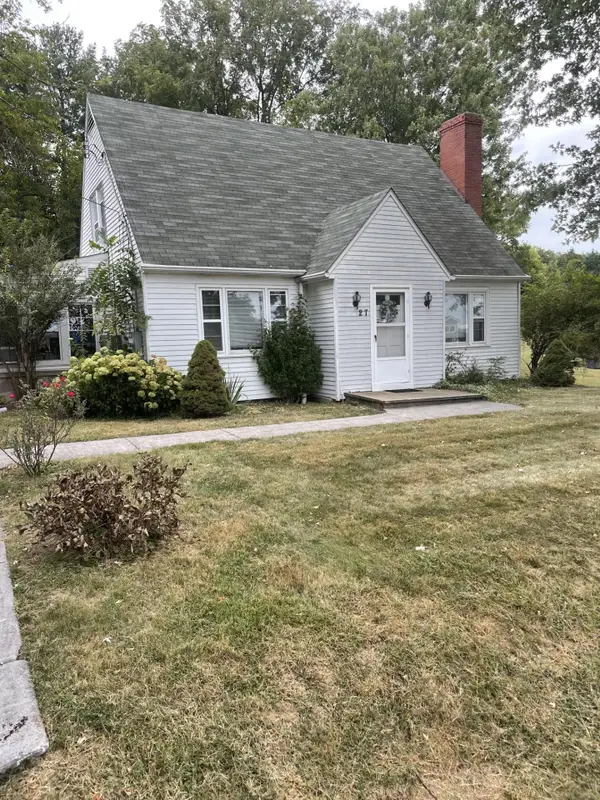 $289,000Active3 beds 2 baths2,991 sq. ft.
$289,000Active3 beds 2 baths2,991 sq. ft.27 Middle River Dr, Verona, VA 24482
MLS# 668853Listed by: WEICHERT REALTORS NANCY BEAHM REAL ESTATE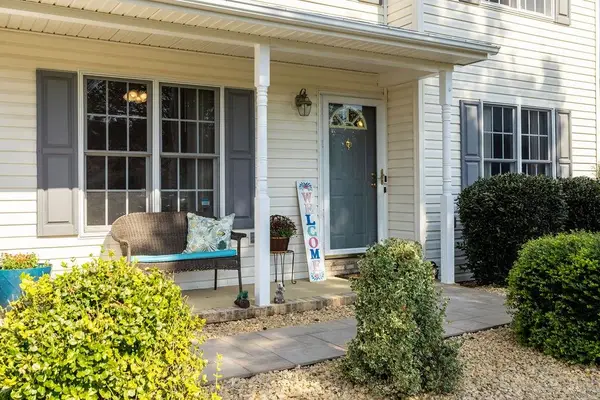 $397,000Pending5 beds 3 baths2,374 sq. ft.
$397,000Pending5 beds 3 baths2,374 sq. ft.59 Grinding Mill Ln, Verona, VA 24482
MLS# 668762Listed by: LONG & FOSTER REAL ESTATE INC STAUNTON/WAYNESBORO
