61 Kendrick Ave, Verona, VA 24482
Local realty services provided by:Better Homes and Gardens Real Estate Pathways
61 Kendrick Ave,Verona, VA 24482
$289,900
- 3 Beds
- 1 Baths
- 1,063 sq. ft.
- Single family
- Active
Listed by:kelly wimmer
Office:long & foster real estate inc staunton/waynesboro
MLS#:668645
Source:CHARLOTTESVILLE
Price summary
- Price:$289,900
- Price per sq. ft.:$272.72
About this home
Meticulously cared for Belaire GEM!!! CLEAN is an understatement! PRISTINELY cared for home! Every home buyer's dream to move right in to such a well maintained property! Beautifully updated and designed. The list of upgrades is astounding including these but so many more within last 5 years-Metal roof, laminate floors, crawl space encapsulation, Heat Pump and Ac, resurfaced hardwood floors, Dutchway installed privacy fencing, new windows, new siding AND tastefully remodeled HIGHEND bath and kitchen! Bath with tiled walk-in shower and exquisite glass doors. Lovely barn doors hide the laundry area. Private fenced back lawn with carport and LARGE building with electric. Paved Drive and Professionally installed landscaping pavers. A swoon worthy lawn and landscaping too! See it TODAY!!
Contact an agent
Home facts
- Year built:1976
- Listing ID #:668645
- Added:27 day(s) ago
- Updated:September 28, 2025 at 05:43 PM
Rooms and interior
- Bedrooms:3
- Total bathrooms:1
- Full bathrooms:1
- Living area:1,063 sq. ft.
Heating and cooling
- Cooling:Central Air, Heat Pump
- Heating:Heat Pump
Structure and exterior
- Year built:1976
- Building area:1,063 sq. ft.
- Lot area:0.15 Acres
Schools
- High school:Fort Defiance
- Middle school:S. Gordon Stewart
- Elementary school:E. G. Clymore
Utilities
- Water:Public
- Sewer:Public Sewer
Finances and disclosures
- Price:$289,900
- Price per sq. ft.:$272.72
- Tax amount:$682 (2024)
New listings near 61 Kendrick Ave
- New
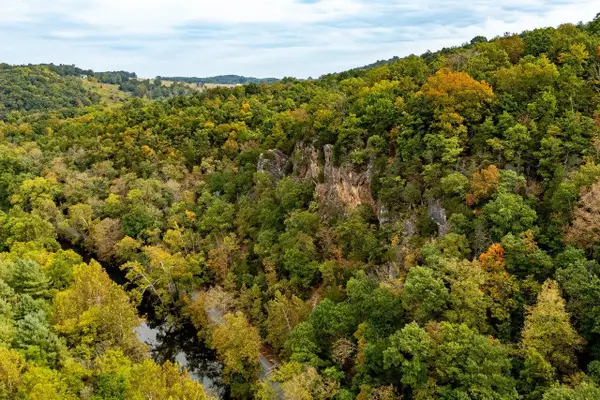 $1,000,000Active97.77 Acres
$1,000,000Active97.77 AcresTBD Bald Rock Rd, Verona, VA 24482
MLS# 669541Listed by: KLINE MAY REALTY, LLC - New
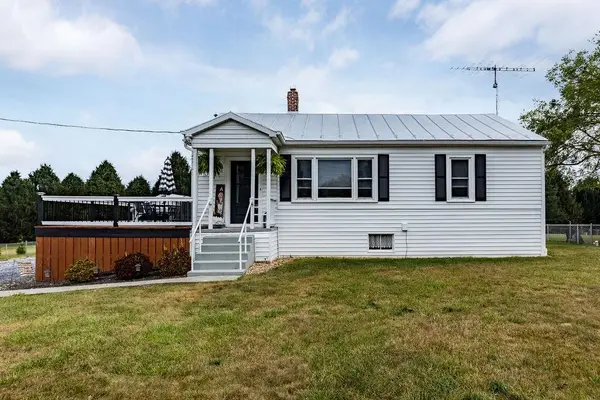 $289,900Active3 beds 1 baths2,270 sq. ft.
$289,900Active3 beds 1 baths2,270 sq. ft.1493 Laurel Hill Rd, Verona, VA 24482
MLS# 669498Listed by: KW COMMONWEALTH - New
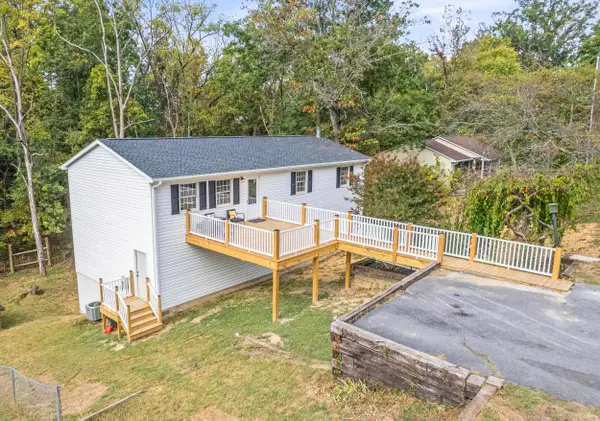 $359,900Active4 beds 3 baths2,400 sq. ft.
$359,900Active4 beds 3 baths2,400 sq. ft.17 White Oak Dr, Verona, VA 24482
MLS# 669345Listed by: OLD DOMINION REALTY INC - AUGUSTA 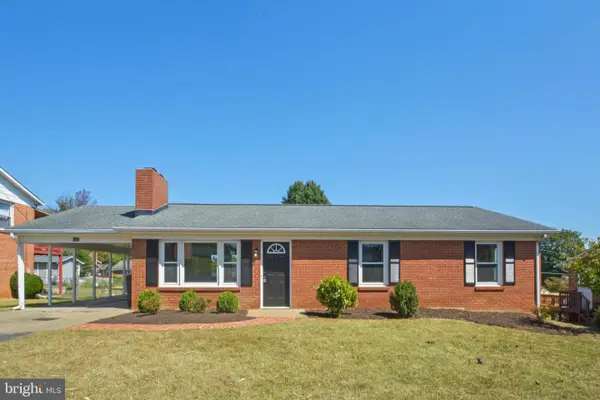 $349,500Active3 beds 2 baths2,610 sq. ft.
$349,500Active3 beds 2 baths2,610 sq. ft.117 River View Dr, VERONA, VA 24482
MLS# VAAG2002662Listed by: SAMSON PROPERTIES $209,000Active3 beds 1 baths984 sq. ft.
$209,000Active3 beds 1 baths984 sq. ft.181 Quicks Mill Rd, VERONA, VA 24482
MLS# VAAG2002664Listed by: THE GREENE REALTY GROUP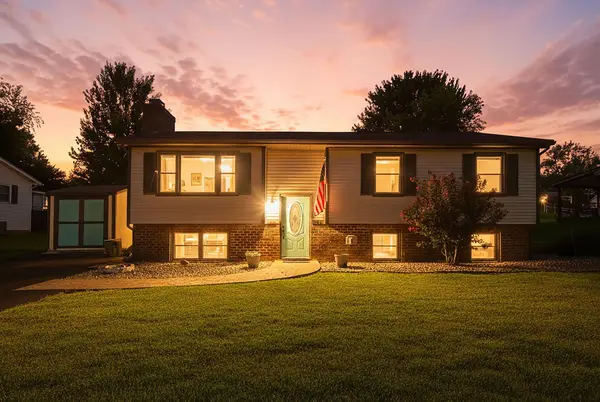 $350,000Active3 beds 3 baths2,420 sq. ft.
$350,000Active3 beds 3 baths2,420 sq. ft.74 Mill Stone Dr, Verona, VA 24482
MLS# 669143Listed by: FREEDOM REALTY GROUP LLC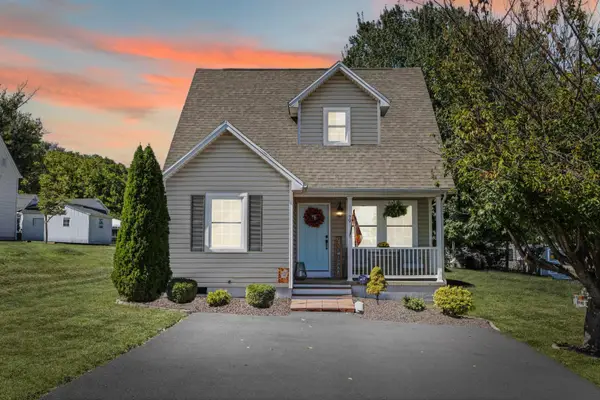 $275,000Pending3 beds 2 baths1,076 sq. ft.
$275,000Pending3 beds 2 baths1,076 sq. ft.79 Augusta St, Verona, VA 24482
MLS# 668959Listed by: NEST REALTY GROUP STAUNTON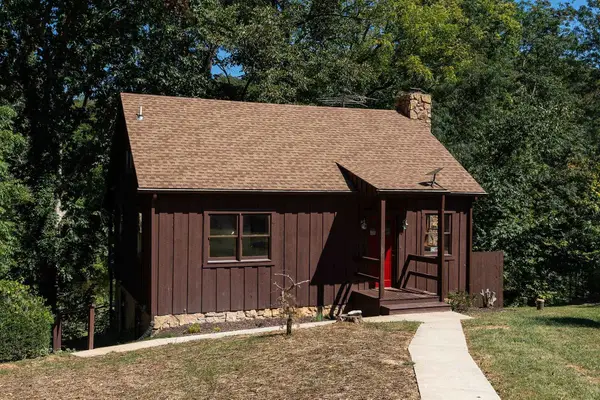 $324,900Pending2 beds 2 baths1,643 sq. ft.
$324,900Pending2 beds 2 baths1,643 sq. ft.188 River Ridge Rd, Verona, VA 24482
MLS# 668935Listed by: REAL ESTATE PLUS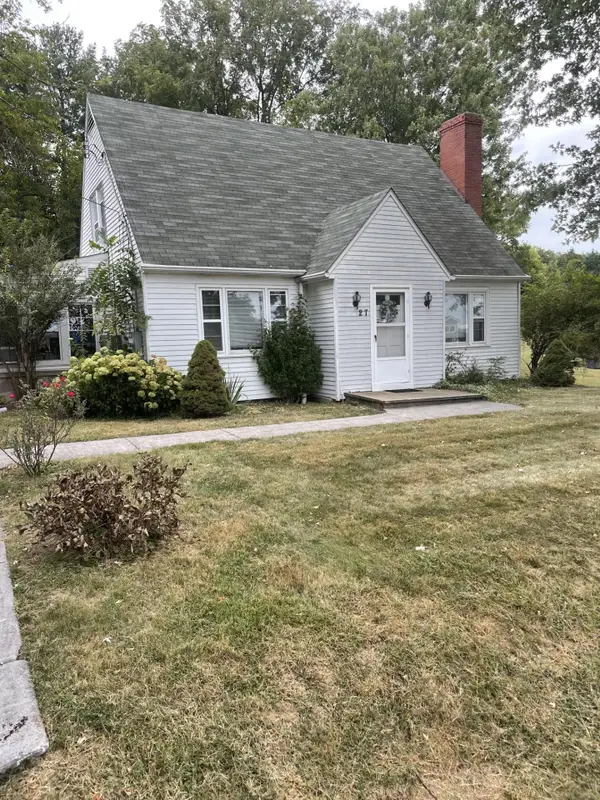 $289,000Active3 beds 2 baths2,991 sq. ft.
$289,000Active3 beds 2 baths2,991 sq. ft.27 Middle River Dr, Verona, VA 24482
MLS# 668853Listed by: WEICHERT REALTORS NANCY BEAHM REAL ESTATE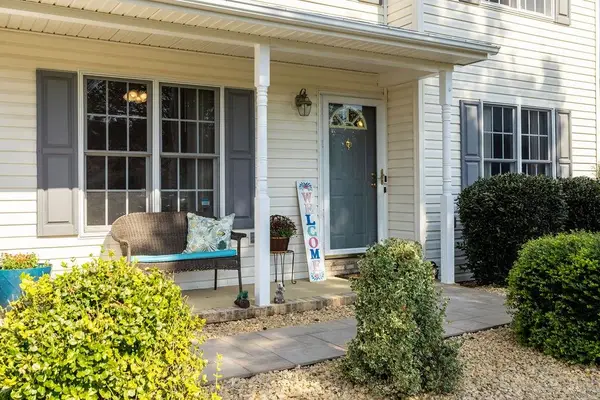 $397,000Pending5 beds 3 baths2,374 sq. ft.
$397,000Pending5 beds 3 baths2,374 sq. ft.59 Grinding Mill Ln, Verona, VA 24482
MLS# 668762Listed by: LONG & FOSTER REAL ESTATE INC STAUNTON/WAYNESBORO
