505 Kesterson Lane, Victoria, VA 23974
Local realty services provided by:Better Homes and Gardens Real Estate Native American Group
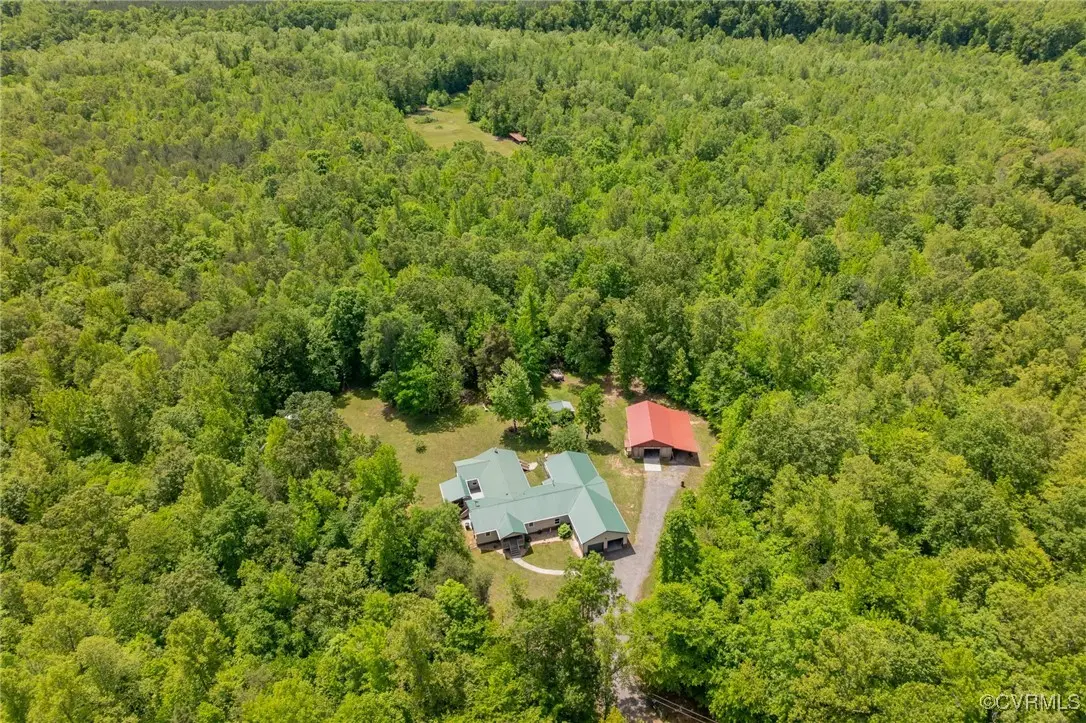


505 Kesterson Lane,Victoria, VA 23974
$599,900
- 3 Beds
- 2 Baths
- 2,039 sq. ft.
- Single family
- Pending
Listed by:lee smyth
Office:real broker llc.
MLS#:2513869
Source:RV
Price summary
- Price:$599,900
- Price per sq. ft.:$294.21
About this home
Homesteader's dream! Travel a shared gravel drive to this custom home on 40 acres with ~1200'+ of frontage on Modest Creek. Surrounded by hardwoods selectively cut ~20 years ago, the 2 bed/2 bath home features a (Superior Walls) basement bonus room (possible 3rd BR as septic rated for 3 BRs). Attached garage offers space for vehicle work, woodworking, or potential expansion. Home addition built in 2012 w/metal roof and original part of home re-roofed ~2015. HVAC replaced ~2019. Whole-house Generac generator. Enjoy a large deck, screened porch perfect for canning and ample basement storage for all your goods. Walk-in cooler included to hang your wild game. Multiple outbuildings: 24x40 garage, chicken coop, pig pens, and hunting tower overlooking a field by the creek. Field offers space for large food plots and garden and there is a pole barn for equipment. Small duck pond at the rear of the property. There are plenty of deer, turkey and bear in the area. This is a rare opportunity to own a self-sufficient, versatile property. STARLINK INTERNET IS INCLUDED! Additional info is uploaded to photos. Conveniently located about 30 minutes to Farmville and about an hour to Richmond.
Contact an agent
Home facts
- Year built:2003
- Listing Id #:2513869
- Added:86 day(s) ago
- Updated:August 14, 2025 at 07:33 AM
Rooms and interior
- Bedrooms:3
- Total bathrooms:2
- Full bathrooms:2
- Living area:2,039 sq. ft.
Heating and cooling
- Cooling:Central Air
- Heating:Electric, Heat Pump
Structure and exterior
- Roof:Metal
- Year built:2003
- Building area:2,039 sq. ft.
- Lot area:40.24 Acres
Schools
- High school:Central
- Middle school:Lunenburg
- Elementary school:Victoria
Utilities
- Water:Well
- Sewer:Septic Tank
Finances and disclosures
- Price:$599,900
- Price per sq. ft.:$294.21
- Tax amount:$1,153 (2025)
New listings near 505 Kesterson Lane
- New
 $279,000Active4 beds 3 baths2,214 sq. ft.
$279,000Active4 beds 3 baths2,214 sq. ft.2570 Sandy Lane, Victoria, VA 23974
MLS# 2522586Listed by: REAL BROKER LLC - New
 $230,000Active3 beds 2 baths1,986 sq. ft.
$230,000Active3 beds 2 baths1,986 sq. ft.1016 Court Street, Victoria, VA 23974
MLS# 2522691Listed by: EXP REALTY LLC 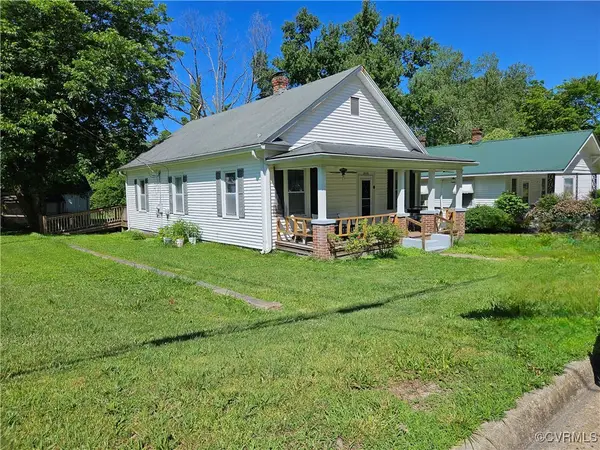 $115,000Pending2 beds 1 baths1,118 sq. ft.
$115,000Pending2 beds 1 baths1,118 sq. ft.2411 Washington Avenue, Victoria, VA 23974
MLS# 2517669Listed by: LEE SIMMONS SIGNATURE REALTY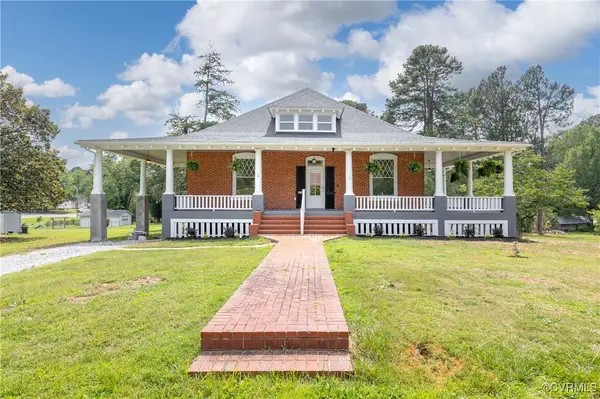 $349,000Pending5 beds 3 baths2,340 sq. ft.
$349,000Pending5 beds 3 baths2,340 sq. ft.2301 Lee Avenue, Victoria, VA 23974
MLS# 2516876Listed by: CENTURY 21 REALTY @ HOME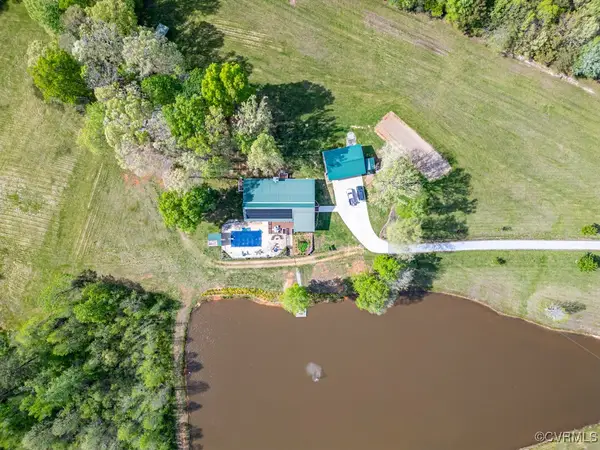 $625,000Active4 beds 3 baths2,977 sq. ft.
$625,000Active4 beds 3 baths2,977 sq. ft.1311 Overton Road, Victoria, VA 23974
MLS# 2511330Listed by: EXP REALTY LLC $75,000Active0.53 Acres
$75,000Active0.53 Acres1513 & 1521 Third St, Victoria, VA 23952
MLS# 2509789Listed by: RE/MAX ADVANTAGE PLUS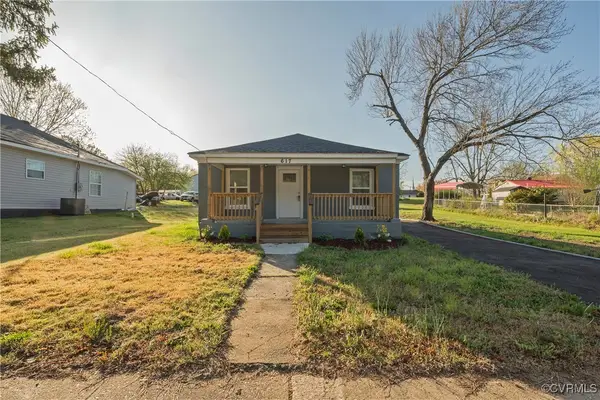 $218,000Active2 beds 1 baths1,070 sq. ft.
$218,000Active2 beds 1 baths1,070 sq. ft.617 Court Street, Victoria, VA 23974
MLS# 2507954Listed by: EXP REALTY LLC $70,000Active0 Acres
$70,000Active0 Acres00 Main St, Victoria, VA 23974
MLS# 2507581Listed by: CENTURY 21 REALTY @ HOME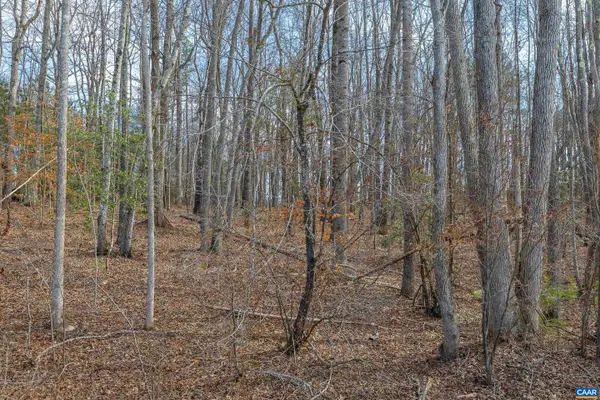 $29,900Pending2.69 Acres
$29,900Pending2.69 AcresTbd Bible Way Rd, VICTORIA, VA 23974
MLS# 661556Listed by: LONG & FOSTER - LAKE MONTICELLO
