106 Yeonas Dr Se, VIENNA, VA 22180
Local realty services provided by:Better Homes and Gardens Real Estate Premier
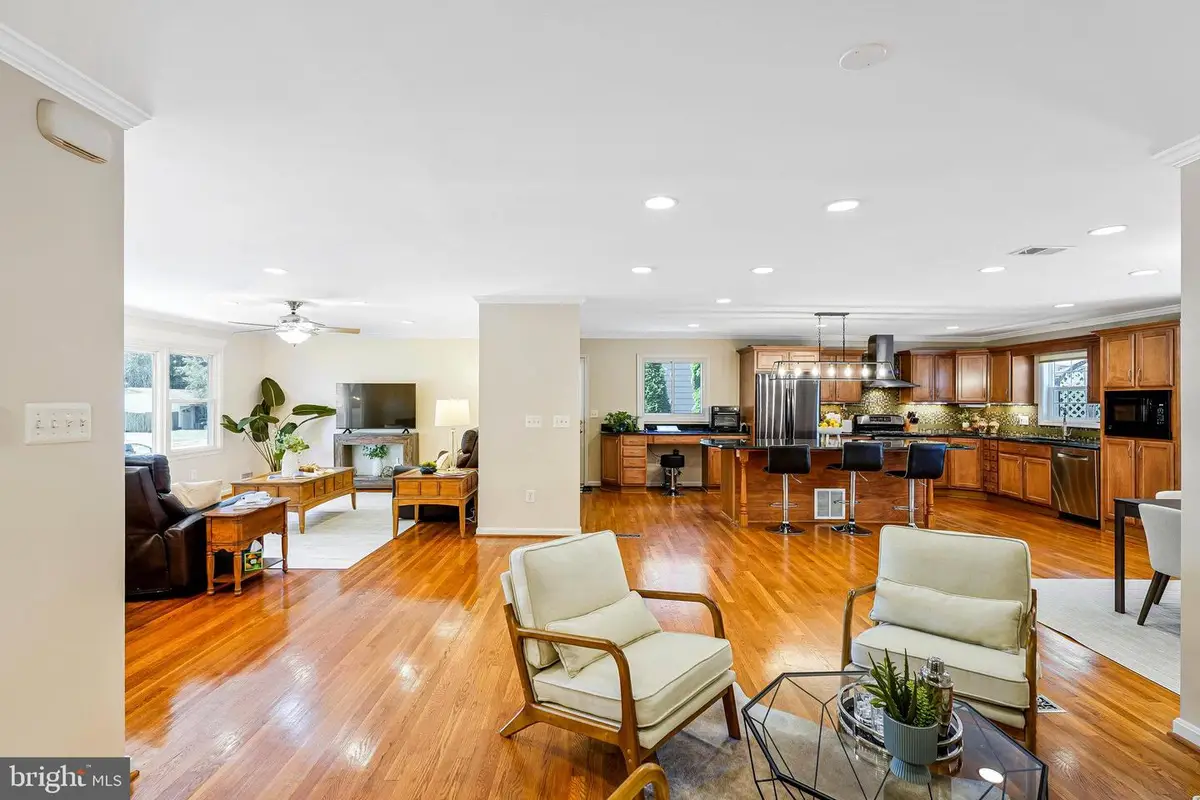
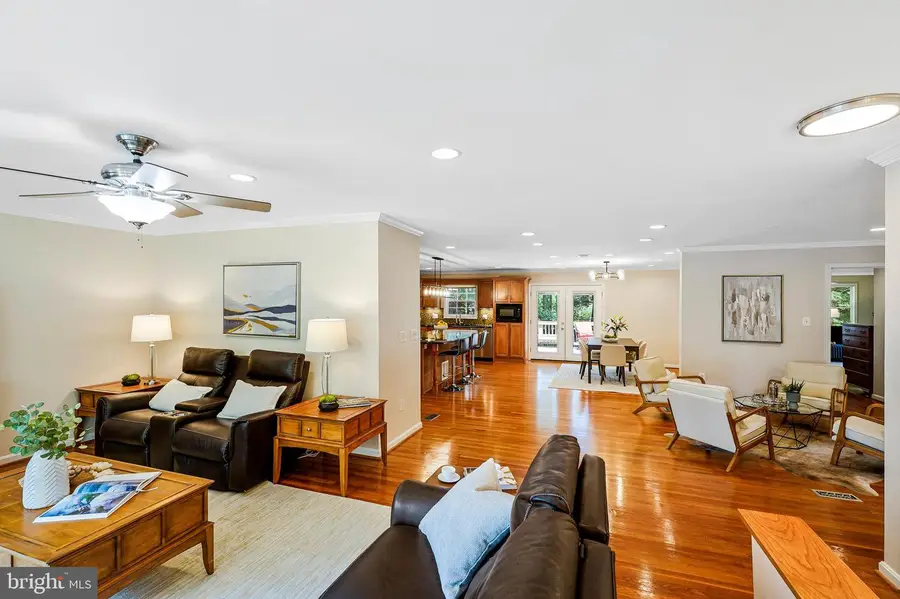
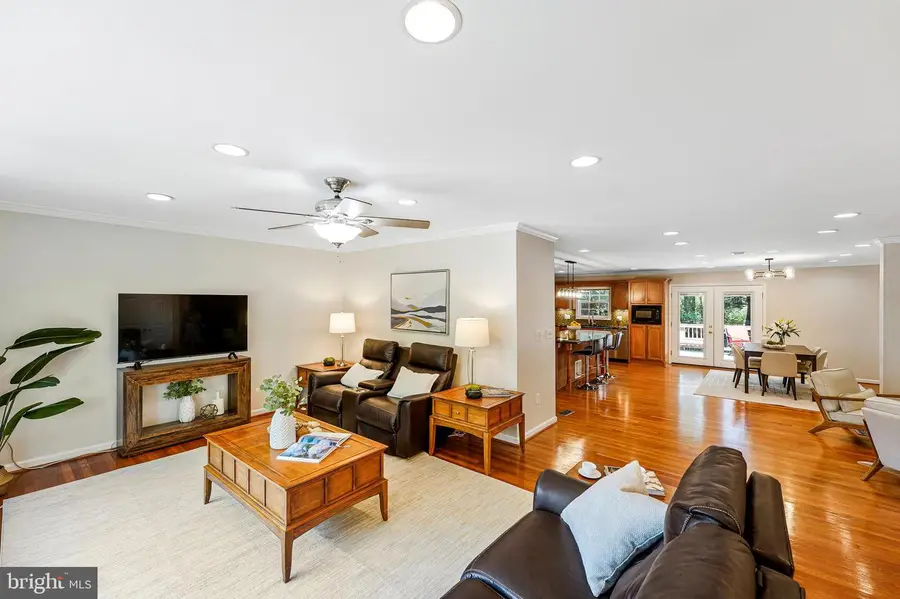
106 Yeonas Dr Se,VIENNA, VA 22180
$1,100,000
- 5 Beds
- 4 Baths
- 3,752 sq. ft.
- Single family
- Pending
Listed by:fariba ferdowsi
Office:compass
MLS#:VAFX2245080
Source:BRIGHTMLS
Price summary
- Price:$1,100,000
- Price per sq. ft.:$293.18
About this home
Agents, sellers live there and they have an elderly mother with them. If you schedule and don't show up please call me way in advance to let me know. We had a few agents not show up which has caused issues. Thank you.
Welcome to this expansive home, offering 3,750 square feet of stylish comfort and versatility. Thoughtfully designed for both everyday living and entertaining, this spacious residence features an open floor plan and an extensive addition, including a super large primary bedroom and bathroom, in-law suite bedroom—ideal for multi-generational living or hosting long-term guests.
At the heart of the home is the open kitchen, showcasing an extra large island with a breakfast bar, abundant counter space, and a smart layout, perfect for cooking, gathering, and entertaining.
With five bedrooms, a bonus room/office, and a dedicated storage/art studio, this home provides room to grow and adapt to your lifestyle. Hardwood floors throughout the main level.
The walkout lower level offers a fully finished in-law suite complete with a spacious bedroom, two additional flexible rooms, a rec room with gas fireplace, and a wet bar, plus storage/art studio—a true private retreat. Enjoy the outdoors from the large deck, or a great size backyard, perfect for relaxing or entertaining. A large detached storage room in the backyard. Located in a sought-after neighborhood with easy access to the Metro, shops, and vibrant dining options, this home combines space, style, and convenience in one exceptional package. One of the standout perks is the rare opportunity for a Vienna Woods Swim and Tennis Club membership, which can convey with the house. Enjoy skipping the waitlist and dive into summer fun for 2025, with dues already paid!
Contact an agent
Home facts
- Year built:1959
- Listing Id #:VAFX2245080
- Added:48 day(s) ago
- Updated:August 15, 2025 at 07:30 AM
Rooms and interior
- Bedrooms:5
- Total bathrooms:4
- Full bathrooms:4
- Living area:3,752 sq. ft.
Heating and cooling
- Cooling:Zoned
- Heating:Natural Gas, Zoned
Structure and exterior
- Year built:1959
- Building area:3,752 sq. ft.
- Lot area:0.23 Acres
Schools
- High school:MADISON
- Middle school:THOREAU
- Elementary school:CUNNINGHAM PARK
Utilities
- Water:Public
- Sewer:Public Sewer
Finances and disclosures
- Price:$1,100,000
- Price per sq. ft.:$293.18
- Tax amount:$10,960 (2025)
New listings near 106 Yeonas Dr Se
- New
 $875,000Active3 beds 3 baths1,490 sq. ft.
$875,000Active3 beds 3 baths1,490 sq. ft.9914 Brightlea Dr, VIENNA, VA 22181
MLS# VAFX2259394Listed by: KELLER WILLIAMS REALTY - Coming Soon
 $3,850,000Coming Soon4 beds 3 baths
$3,850,000Coming Soon4 beds 3 baths1725 Creek Crossing Rd, VIENNA, VA 22182
MLS# VAFX2261608Listed by: LONG & FOSTER REAL ESTATE, INC. - New
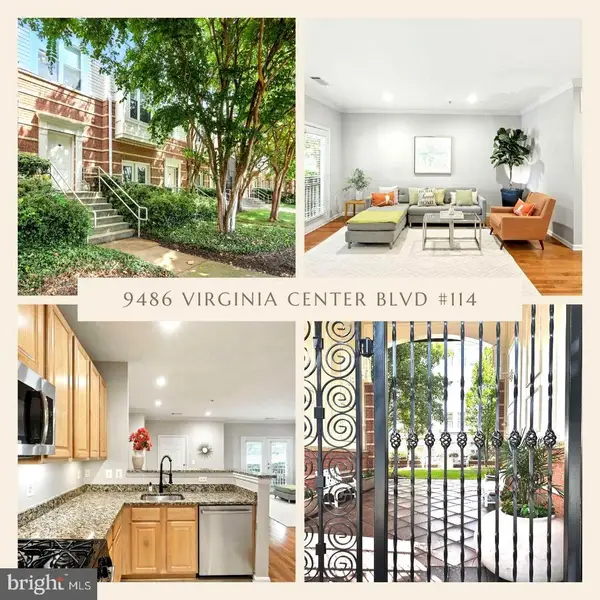 $495,000Active2 beds 2 baths1,344 sq. ft.
$495,000Active2 beds 2 baths1,344 sq. ft.9486 Virginia Center Blvd #114, VIENNA, VA 22181
MLS# VAFX2259428Listed by: SAMSON PROPERTIES - Coming SoonOpen Sun, 1 to 3pm
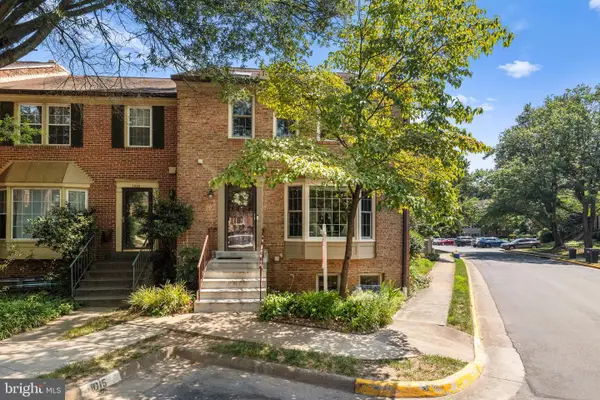 $899,999Coming Soon4 beds 4 baths
$899,999Coming Soon4 beds 4 baths2867 Sutton Oaks Ln, VIENNA, VA 22181
MLS# VAFX2259938Listed by: REDFIN CORPORATION - New
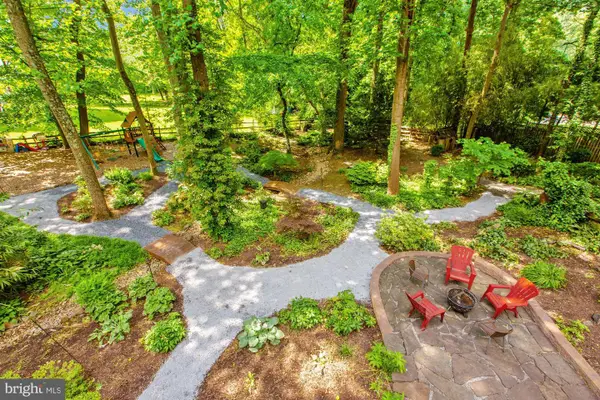 $1,325,000Active1 Acres
$1,325,000Active1 Acres2598 Babcock Rd, VIENNA, VA 22181
MLS# VAFX2261338Listed by: GLASS HOUSE REAL ESTATE - Coming Soon
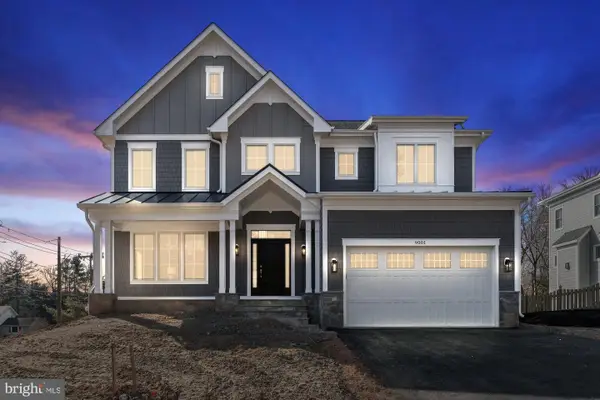 $2,299,900Coming Soon5 beds 6 baths
$2,299,900Coming Soon5 beds 6 baths505 Hillcrest Dr Sw, VIENNA, VA 22180
MLS# VAFX2255400Listed by: SAMSON PROPERTIES - Coming Soon
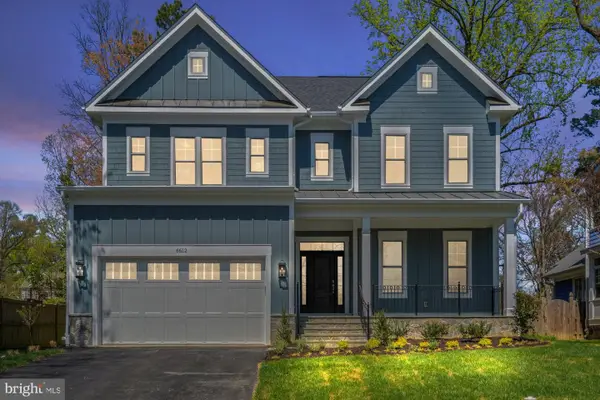 $2,199,900Coming Soon5 beds 6 baths
$2,199,900Coming Soon5 beds 6 baths611 Gibson Dr Sw, VIENNA, VA 22180
MLS# VAFX2257784Listed by: SAMSON PROPERTIES - New
 $2,350,000Active7 beds 9 baths6,218 sq. ft.
$2,350,000Active7 beds 9 baths6,218 sq. ft.505 Adelman Cir Sw, VIENNA, VA 22180
MLS# VAFX2261558Listed by: SAMSON PROPERTIES - Coming Soon
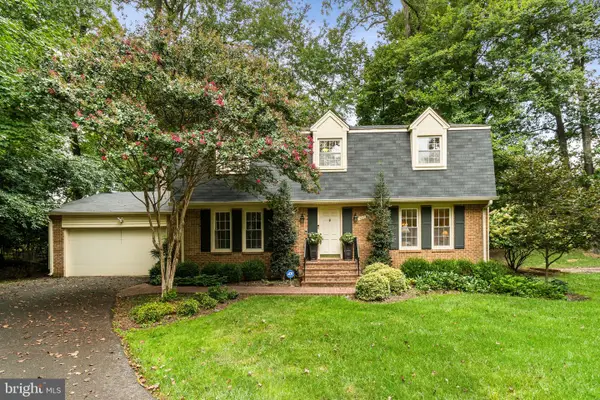 $1,249,900Coming Soon5 beds 4 baths
$1,249,900Coming Soon5 beds 4 baths1005 Kerge Ct Se, VIENNA, VA 22180
MLS# VAFX2261324Listed by: PEARSON SMITH REALTY, LLC - Open Sat, 1:30 to 4pmNew
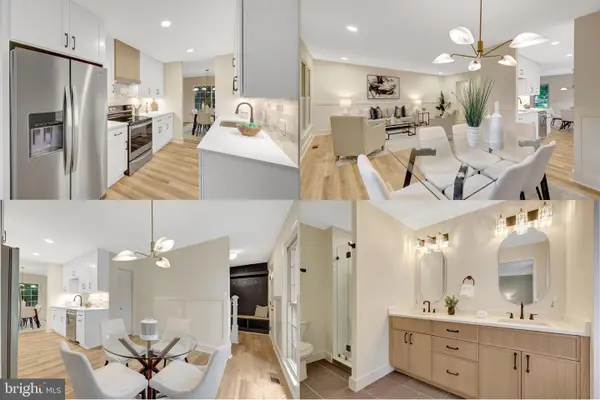 $825,000Active3 beds 4 baths2,006 sq. ft.
$825,000Active3 beds 4 baths2,006 sq. ft.9654 Masterworks Dr, VIENNA, VA 22181
MLS# VAFX2259546Listed by: WEICHERT, REALTORS

