109 Patrick St Se, VIENNA, VA 22180
Local realty services provided by:Better Homes and Gardens Real Estate Reserve
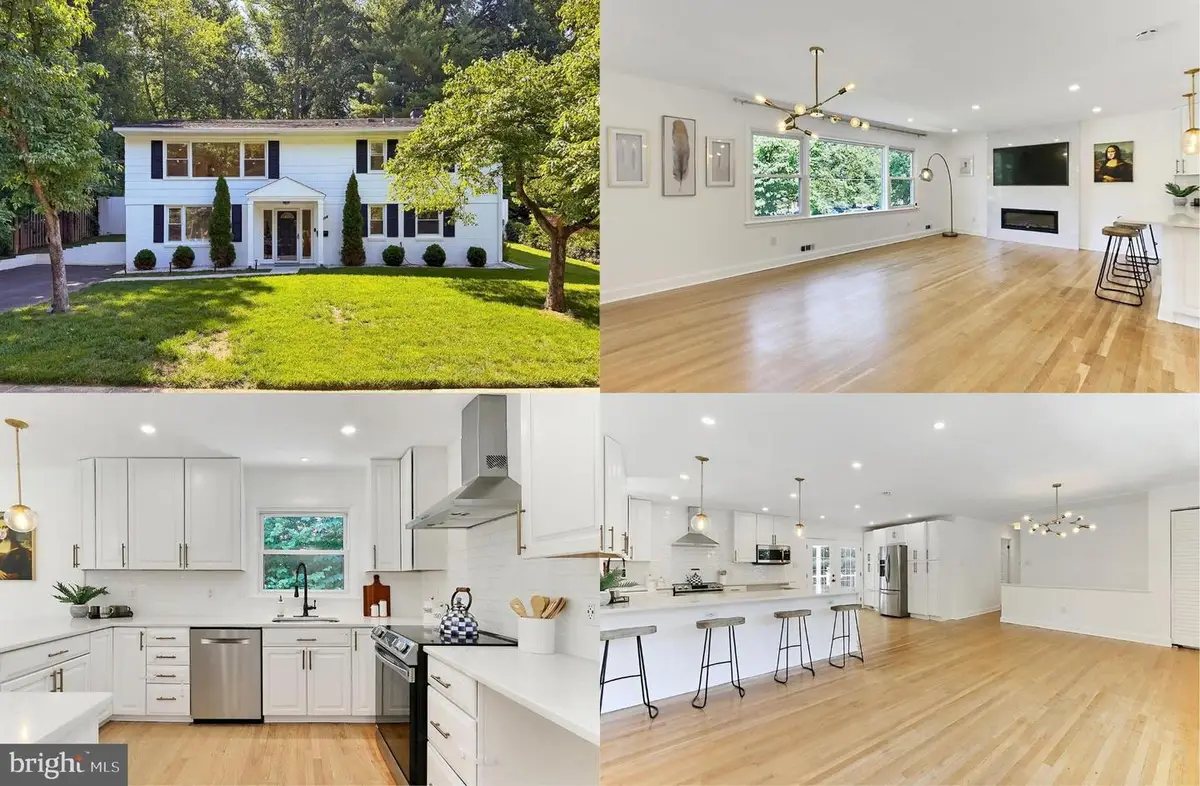

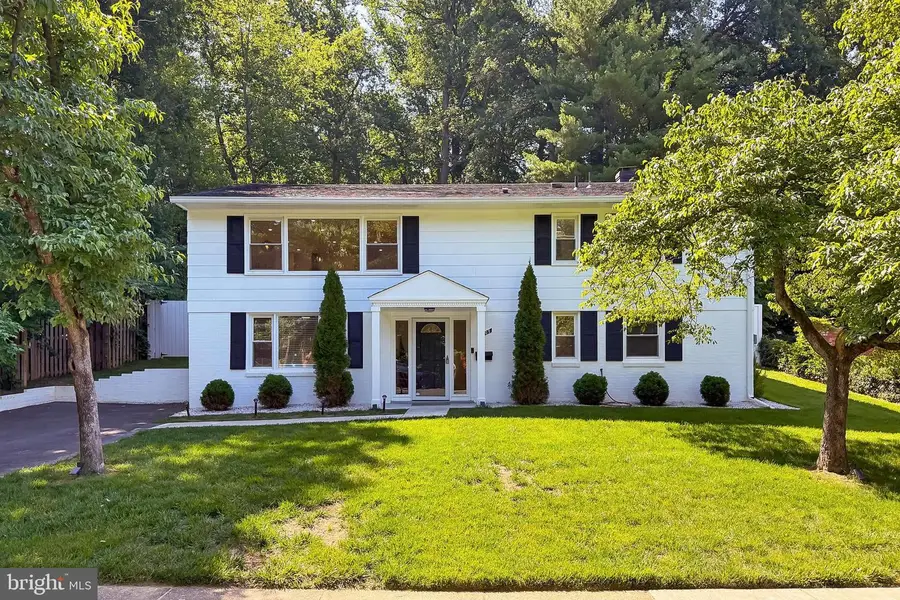
109 Patrick St Se,VIENNA, VA 22180
$999,900
- 4 Beds
- 3 Baths
- 2,340 sq. ft.
- Single family
- Active
Listed by:jennifer d young
Office:keller williams realty
MLS#:VAFX2250042
Source:BRIGHTMLS
Price summary
- Price:$999,900
- Price per sq. ft.:$427.31
About this home
Gorgeous single-family home located on a premium lot in sought after Vienna Woods—where charm, convenience, and flexibility come together. This 4 bedroom plus den, 3 full bath home offers over 2,300 square feet of above-grade living space across two well-appointed levels. The upper level features a spacious and bright open-concept layout with a large picture window, recessed lighting, and warm hardwood floors that flow into the dining area accented by a chic designer chandelier and family room area with a sleek and cozy gas fireplace. The modern kitchen is a feast for the eyes with gleaming quartz countertops, shimmering tile backsplashes, an abundance of custom white 42” cabinetry, and premium stainless steel appliances including a smooth top slide-in range and suspended vent hood. A huge peninsula with pendant lighting provides bar style seating, and the open atmosphere facilitates spending time with family and friends. Here, French doors open to a large, covered deck overlooking the private, level fenced backyard backing to majestic trees with a playset and trampoline that convey with the home—perfect for entertaining, outdoor fun, and simple relaxation. Down the hall you’ll find three bedrooms, each with hardwood flooring and recessed lighting, and two full bathrooms, including the primary suite with its own private bath. (The pink bedroom is being painted to a neutral color). A laundry closet with a full sized front loading washer and dryer completes the main level. The lower level offers a versatile setup ideal for multi-generational living, an au pair suite, or rental potential. With its own private entrance, this level includes a bedroom plus a versatile den, one full bath, a spacious living and entertaining area, a well-appointed kitchenette, and a laundry room with full sized washer and dryer—essentially functioning as a separate home. Situated on a quiet street with a large driveway that accommodates up to four cars, in a peaceful community with no HOA, this home provides excellent commuter access via I-66, Route 123, and the Vienna and Dunn Loring Metros. You're just minutes from downtown Vienna's charming shops and restaurants, as well as Tysons Corner, Mosaic District, and multiple parks and trails. Whether you're looking for convenience, community, or a flexible layout for extended living in a stellar location, this home truly has it all!
Contact an agent
Home facts
- Year built:1960
- Listing Id #:VAFX2250042
- Added:54 day(s) ago
- Updated:August 15, 2025 at 01:42 PM
Rooms and interior
- Bedrooms:4
- Total bathrooms:3
- Full bathrooms:3
- Living area:2,340 sq. ft.
Heating and cooling
- Cooling:Central A/C
- Heating:Forced Air, Natural Gas
Structure and exterior
- Year built:1960
- Building area:2,340 sq. ft.
- Lot area:0.26 Acres
Schools
- High school:MADISON
- Middle school:THOREAU
- Elementary school:CUNNINGHAM PARK
Utilities
- Water:Public
- Sewer:Public Sewer
Finances and disclosures
- Price:$999,900
- Price per sq. ft.:$427.31
- Tax amount:$11,283 (2025)
New listings near 109 Patrick St Se
- New
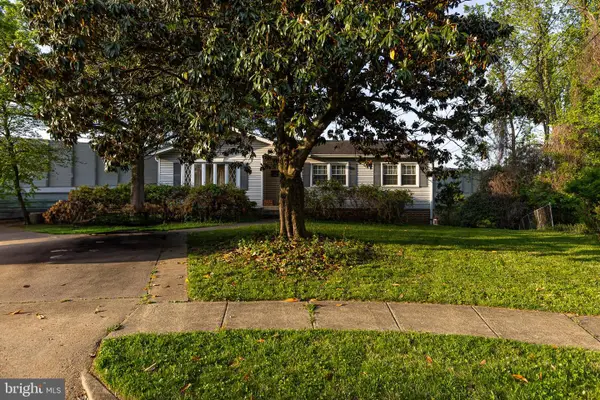 $2,000,000Active1.08 Acres
$2,000,000Active1.08 AcresLot 29 Wesleyan St, VIENNA, VA 22180
MLS# VAFX2260304Listed by: KELLER WILLIAMS REALTY/LEE BEAVER & ASSOC. - New
 $875,000Active3 beds 3 baths1,490 sq. ft.
$875,000Active3 beds 3 baths1,490 sq. ft.9914 Brightlea Dr, VIENNA, VA 22181
MLS# VAFX2259394Listed by: KELLER WILLIAMS REALTY - Coming Soon
 $3,850,000Coming Soon4 beds 3 baths
$3,850,000Coming Soon4 beds 3 baths1725 Creek Crossing Rd, VIENNA, VA 22182
MLS# VAFX2261608Listed by: LONG & FOSTER REAL ESTATE, INC. - New
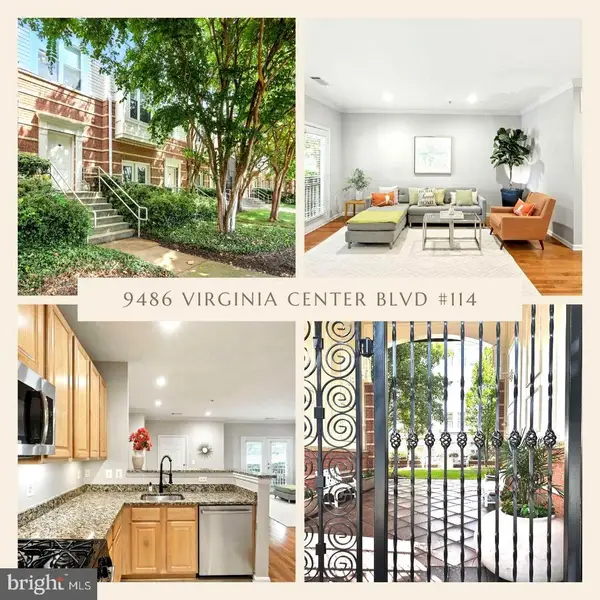 $495,000Active2 beds 2 baths1,344 sq. ft.
$495,000Active2 beds 2 baths1,344 sq. ft.9486 Virginia Center Blvd #114, VIENNA, VA 22181
MLS# VAFX2259428Listed by: SAMSON PROPERTIES - Coming SoonOpen Sun, 1 to 3pm
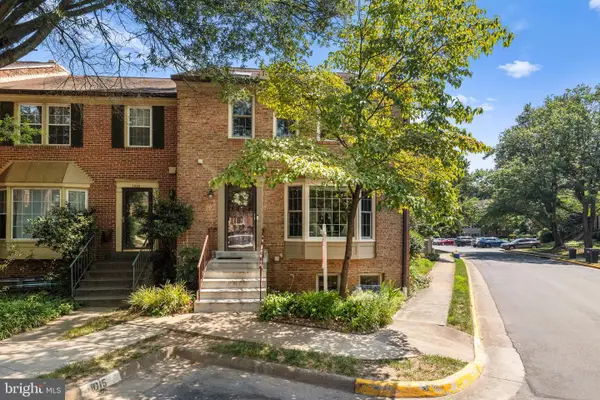 $899,999Coming Soon4 beds 4 baths
$899,999Coming Soon4 beds 4 baths2867 Sutton Oaks Ln, VIENNA, VA 22181
MLS# VAFX2259938Listed by: REDFIN CORPORATION - New
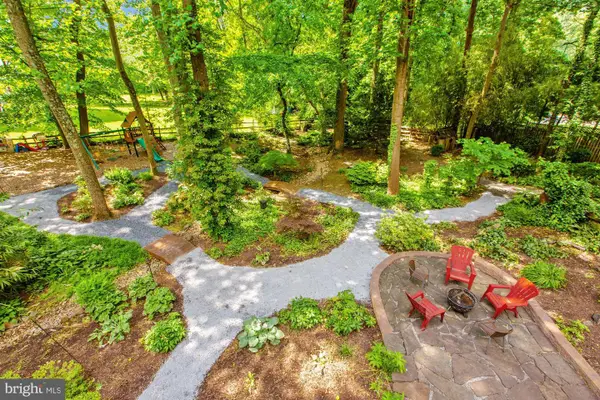 $1,325,000Active1 Acres
$1,325,000Active1 Acres2598 Babcock Rd, VIENNA, VA 22181
MLS# VAFX2261338Listed by: GLASS HOUSE REAL ESTATE - Coming Soon
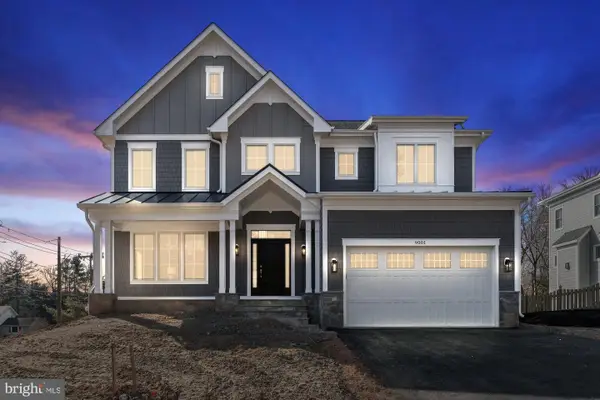 $2,299,900Coming Soon5 beds 6 baths
$2,299,900Coming Soon5 beds 6 baths505 Hillcrest Dr Sw, VIENNA, VA 22180
MLS# VAFX2255400Listed by: SAMSON PROPERTIES - Coming Soon
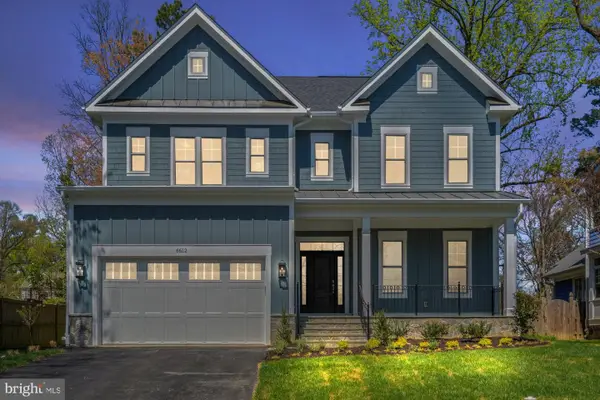 $2,199,900Coming Soon5 beds 6 baths
$2,199,900Coming Soon5 beds 6 baths611 Gibson Dr Sw, VIENNA, VA 22180
MLS# VAFX2257784Listed by: SAMSON PROPERTIES - New
 $2,350,000Active7 beds 9 baths6,218 sq. ft.
$2,350,000Active7 beds 9 baths6,218 sq. ft.505 Adelman Cir Sw, VIENNA, VA 22180
MLS# VAFX2261558Listed by: SAMSON PROPERTIES - Coming Soon
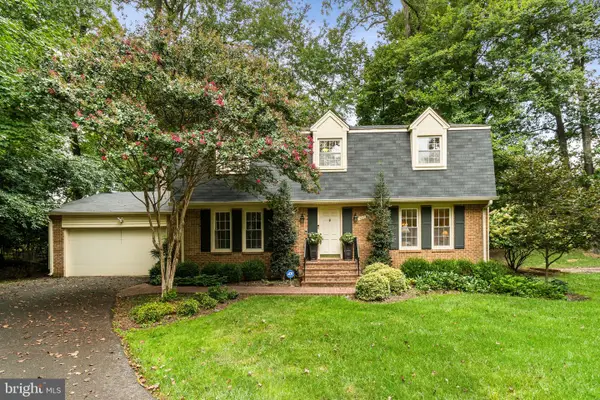 $1,249,900Coming Soon5 beds 4 baths
$1,249,900Coming Soon5 beds 4 baths1005 Kerge Ct Se, VIENNA, VA 22180
MLS# VAFX2261324Listed by: PEARSON SMITH REALTY, LLC

