1107 Desale St Sw, Vienna, VA 22180
Local realty services provided by:Better Homes and Gardens Real Estate Maturo
1107 Desale St Sw,Vienna, VA 22180
$999,000
- 4 Beds
- 3 Baths
- 2,170 sq. ft.
- Single family
- Pending
Listed by:isabelle christine jelinski
Office:keller williams realty
MLS#:VAFX2274064
Source:BRIGHTMLS
Price summary
- Price:$999,000
- Price per sq. ft.:$460.37
About this home
Updated Home on an Exceptional 0.33-Acre Lot in Vienna Woods
Set on a rare, flat 0.33-acre lot, this 4-bedroom, 3-bath home offers ample outdoor space, which is hard to find in this area, perfect for play, gardening, or future expansion.
Inside, the main level features an open layout with hardwood floors and an updated kitchen with new appliances (2025). The fully fenced backyard offers both privacy and versatility for everyday use or casual gatherings.
Recent updates include:
· Interior paint (2025)
· Chimney (2024)
· Driveway, sidewalk, and front porch (2023)
· Roof and HVAC (2018)
· Bathroom updates (2020)
· Kitchen renovation with plantation blinds (2012)
The walkout lower level with a separate entrance adds flexibility with two bedrooms, a full bath, a large rec room with a fireplace, and a laundry/mudroom.
Located just minutes from downtown Vienna, with easy access to major routes, and in the Madison High School pyramid.
Contact an agent
Home facts
- Year built:1959
- Listing ID #:VAFX2274064
- Added:18 day(s) ago
- Updated:November 02, 2025 at 01:35 AM
Rooms and interior
- Bedrooms:4
- Total bathrooms:3
- Full bathrooms:3
- Living area:2,170 sq. ft.
Heating and cooling
- Cooling:Central A/C
- Heating:Forced Air, Natural Gas
Structure and exterior
- Year built:1959
- Building area:2,170 sq. ft.
- Lot area:0.33 Acres
Schools
- High school:MADISON
- Middle school:THOREAU
- Elementary school:CUNNINGHAM PARK
Utilities
- Water:Public
- Sewer:Public Sewer
Finances and disclosures
- Price:$999,000
- Price per sq. ft.:$460.37
- Tax amount:$11,466 (2025)
New listings near 1107 Desale St Sw
- Coming Soon
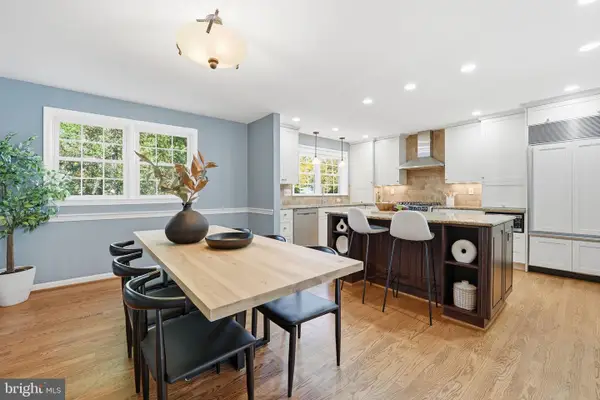 $739,000Coming Soon4 beds 4 baths
$739,000Coming Soon4 beds 4 baths2804 Lafora Ct, VIENNA, VA 22180
MLS# VAFX2277428Listed by: REAL BROKER, LLC - Open Sun, 2 to 4pmNew
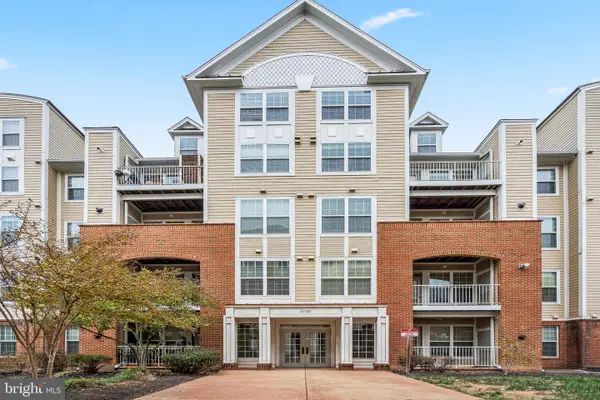 $449,000Active1 beds 2 baths899 sq. ft.
$449,000Active1 beds 2 baths899 sq. ft.2700 Bellforest Ct #210, VIENNA, VA 22180
MLS# VAFX2273610Listed by: LONG & FOSTER REAL ESTATE, INC. - Coming SoonOpen Sat, 2 to 4pm
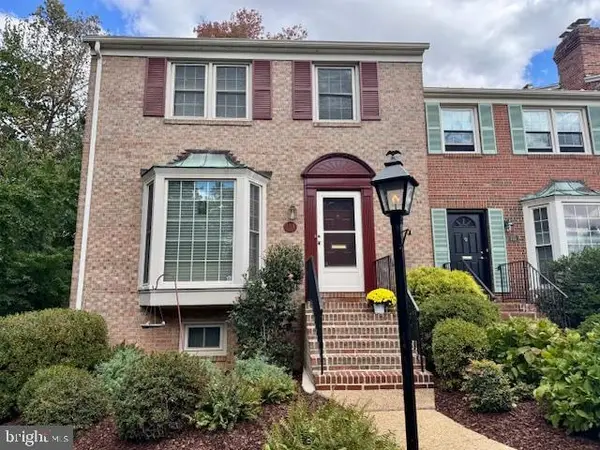 $875,000Coming Soon3 beds 4 baths
$875,000Coming Soon3 beds 4 baths153 East St Ne, VIENNA, VA 22180
MLS# VAFX2264146Listed by: CORCORAN MCENEARNEY - Coming Soon
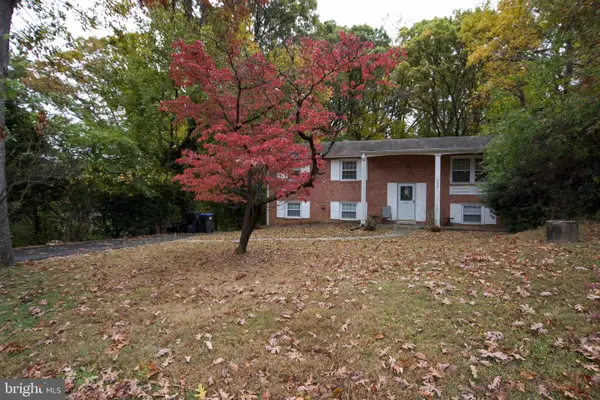 $1,250,000Coming Soon5 beds 2 baths
$1,250,000Coming Soon5 beds 2 baths9921 Woodrow St, VIENNA, VA 22181
MLS# VAFX2276860Listed by: PEARSON SMITH REALTY, LLC - New
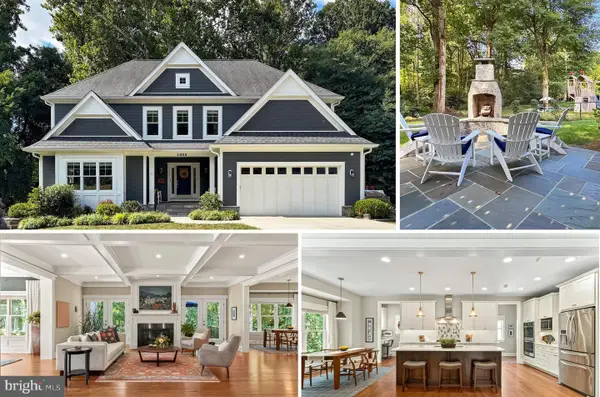 $2,050,000Active5 beds 5 baths5,622 sq. ft.
$2,050,000Active5 beds 5 baths5,622 sq. ft.1203 Ware St Sw, VIENNA, VA 22180
MLS# VAFX2276754Listed by: INTEGRITY REAL ESTATE GROUP - New
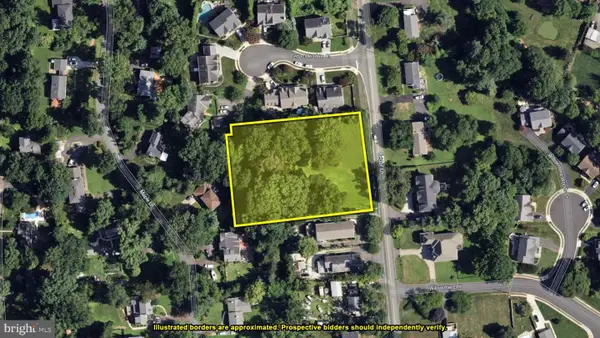 $1,230,400Active1.45 Acres
$1,230,400Active1.45 Acres2818 Cedar Ln, VIENNA, VA 22180
MLS# VAFX2276954Listed by: TRANZON KEY - Coming Soon
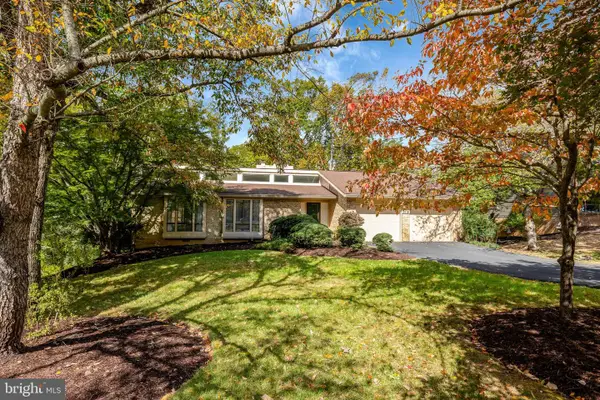 $1,325,000Coming Soon5 beds 3 baths
$1,325,000Coming Soon5 beds 3 baths9118 Cricklewood Ct, VIENNA, VA 22182
MLS# VAFX2276110Listed by: LONG & FOSTER REAL ESTATE, INC. - Coming Soon
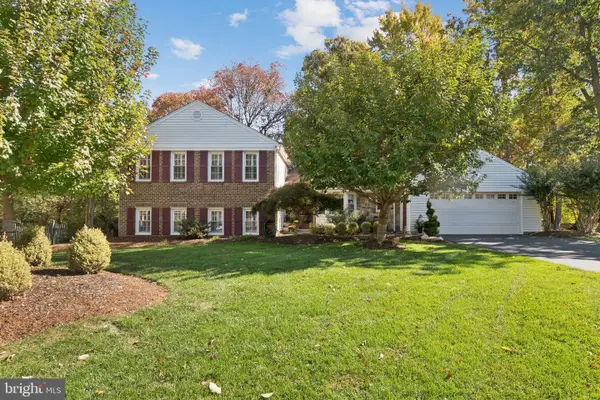 $1,299,000Coming Soon4 beds 3 baths
$1,299,000Coming Soon4 beds 3 baths1507 Laurel Hill Rd, VIENNA, VA 22182
MLS# VAFX2274994Listed by: SAMSON PROPERTIES - Coming Soon
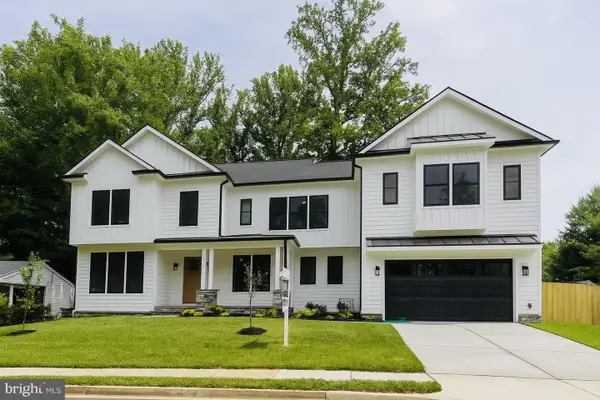 $2,000,000Coming Soon6 beds 7 baths
$2,000,000Coming Soon6 beds 7 baths103 Yeonas Dr Se, VIENNA, VA 22180
MLS# VAFX2276306Listed by: WASHINGTON CAPITAL REALTY, LLC - New
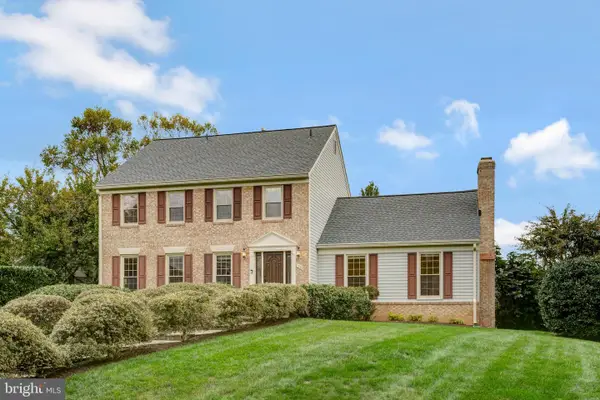 $1,470,000Active5 beds 4 baths3,625 sq. ft.
$1,470,000Active5 beds 4 baths3,625 sq. ft.1332 Carpers Farm Way, VIENNA, VA 22182
MLS# VAFX2276094Listed by: CORCORAN MCENEARNEY
