126 Mendon Ln Sw, VIENNA, VA 22180
Local realty services provided by:Better Homes and Gardens Real Estate Valley Partners

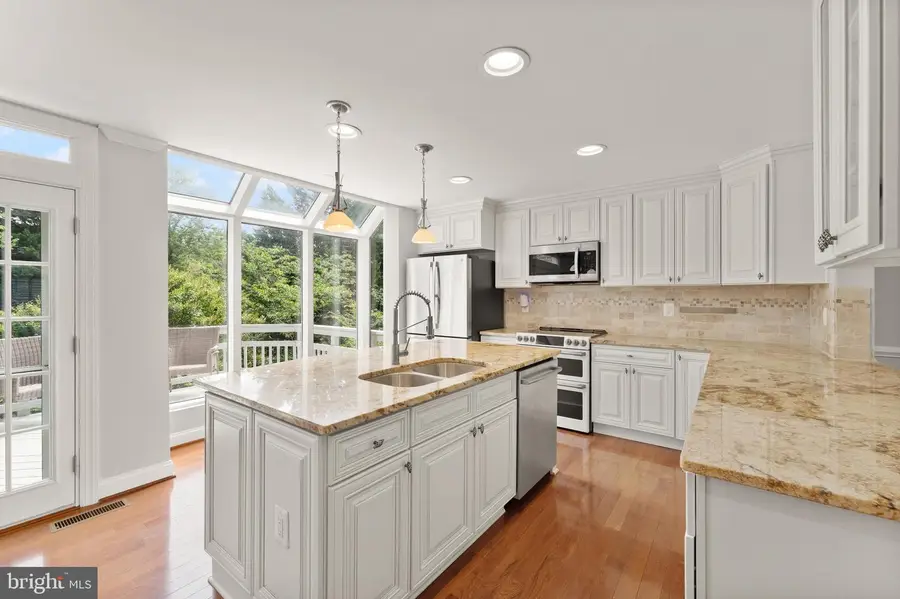

Listed by:ryan nicholas
Office:exp realty, llc.
MLS#:VAFX2256102
Source:BRIGHTMLS
Price summary
- Price:$975,000
- Price per sq. ft.:$404.4
- Monthly HOA dues:$133.33
About this home
Public Open Houses Friday evening 5-7pm (walk over to "Chillin on Church" right after - a fun local event!) and Saturday 12-4pm. This beautifully updated brick-front townhouse combines modern living with an unbeatable location. Just steps to downtown Vienna's shops & restaurants, minutes to Metro access, the W&OD Trail, and Wolf Trap National Park, it offers the space you need with the upgrades you want PLUS the spot-on location and convenience. Inside, enjoy hardwood floors, tall ceilings, plantation shutters, and a sunlit, upgraded kitchen and breakfast/morning room with island seating and premium appliances. A sun deck and lower patio overlooks a private large yard which opens to HOA land behind. The spacious primary suite features a cathedral ceiling, walk-in closet, and a luxurious renovated bath. All closets feature built-in organizers and all windows adorn with Plantation Shutters. With a huge 2-car garage, newer roof and carpet, and one of the largest, most private yards in the neighborhood, this home truly stands out. Viva Vienna!!
Contact an agent
Home facts
- Year built:1988
- Listing Id #:VAFX2256102
- Added:29 day(s) ago
- Updated:August 15, 2025 at 07:30 AM
Rooms and interior
- Bedrooms:3
- Total bathrooms:4
- Full bathrooms:2
- Half bathrooms:2
- Living area:2,411 sq. ft.
Heating and cooling
- Cooling:Central A/C
- Heating:Electric, Heat Pump(s)
Structure and exterior
- Year built:1988
- Building area:2,411 sq. ft.
- Lot area:0.06 Acres
Schools
- High school:MADISON
- Middle school:THOREAU
- Elementary school:MARSHALL ROAD
Utilities
- Water:Public
- Sewer:Public Sewer
Finances and disclosures
- Price:$975,000
- Price per sq. ft.:$404.4
- Tax amount:$12,305 (2025)
New listings near 126 Mendon Ln Sw
- New
 $875,000Active3 beds 3 baths1,490 sq. ft.
$875,000Active3 beds 3 baths1,490 sq. ft.9914 Brightlea Dr, VIENNA, VA 22181
MLS# VAFX2259394Listed by: KELLER WILLIAMS REALTY - Coming Soon
 $3,850,000Coming Soon4 beds 3 baths
$3,850,000Coming Soon4 beds 3 baths1725 Creek Crossing Rd, VIENNA, VA 22182
MLS# VAFX2261608Listed by: LONG & FOSTER REAL ESTATE, INC. - New
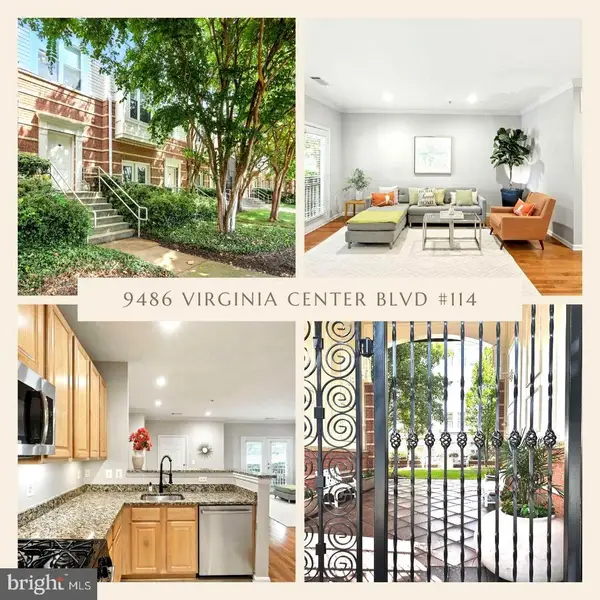 $495,000Active2 beds 2 baths1,344 sq. ft.
$495,000Active2 beds 2 baths1,344 sq. ft.9486 Virginia Center Blvd #114, VIENNA, VA 22181
MLS# VAFX2259428Listed by: SAMSON PROPERTIES - Coming SoonOpen Sun, 1 to 3pm
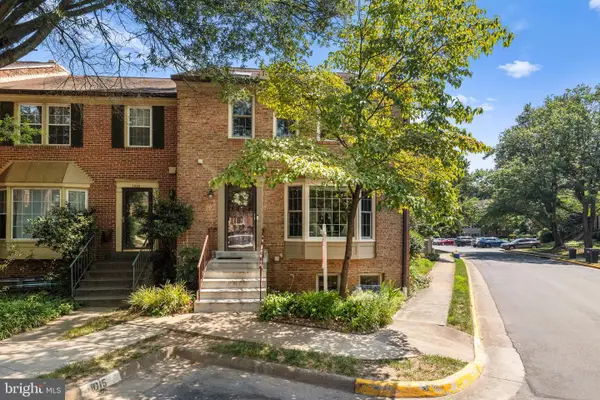 $899,999Coming Soon4 beds 4 baths
$899,999Coming Soon4 beds 4 baths2867 Sutton Oaks Ln, VIENNA, VA 22181
MLS# VAFX2259938Listed by: REDFIN CORPORATION - New
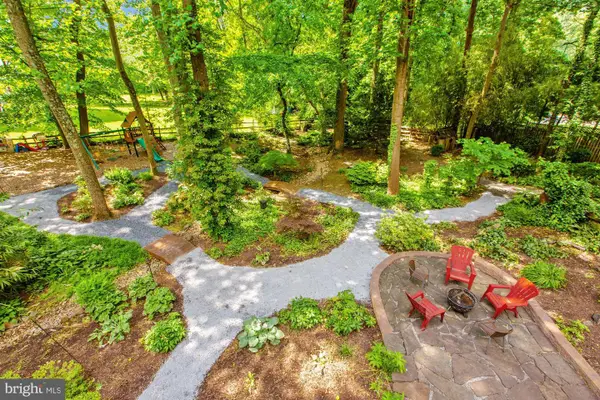 $1,325,000Active1 Acres
$1,325,000Active1 Acres2598 Babcock Rd, VIENNA, VA 22181
MLS# VAFX2261338Listed by: GLASS HOUSE REAL ESTATE - Coming Soon
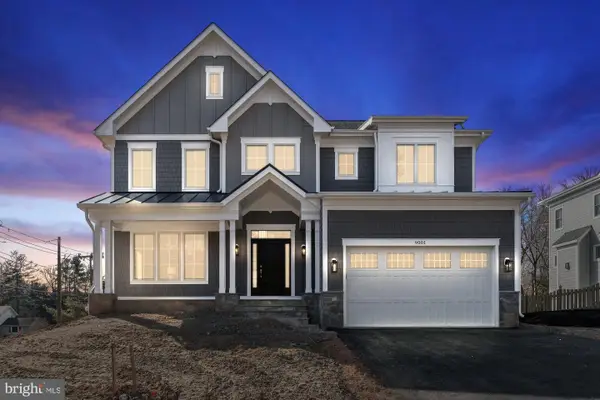 $2,299,900Coming Soon5 beds 6 baths
$2,299,900Coming Soon5 beds 6 baths505 Hillcrest Dr Sw, VIENNA, VA 22180
MLS# VAFX2255400Listed by: SAMSON PROPERTIES - Coming Soon
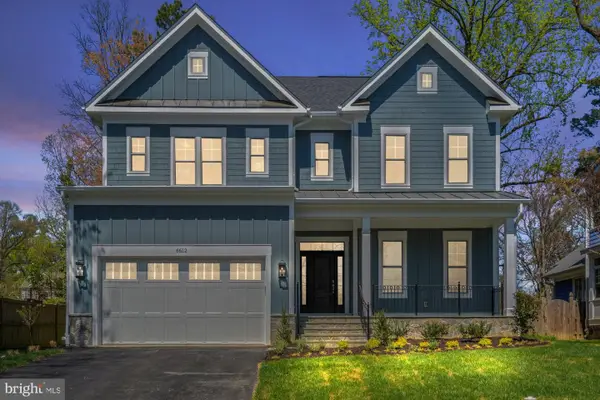 $2,199,900Coming Soon5 beds 6 baths
$2,199,900Coming Soon5 beds 6 baths611 Gibson Dr Sw, VIENNA, VA 22180
MLS# VAFX2257784Listed by: SAMSON PROPERTIES - New
 $2,350,000Active7 beds 9 baths6,218 sq. ft.
$2,350,000Active7 beds 9 baths6,218 sq. ft.505 Adelman Cir Sw, VIENNA, VA 22180
MLS# VAFX2261558Listed by: SAMSON PROPERTIES - Coming Soon
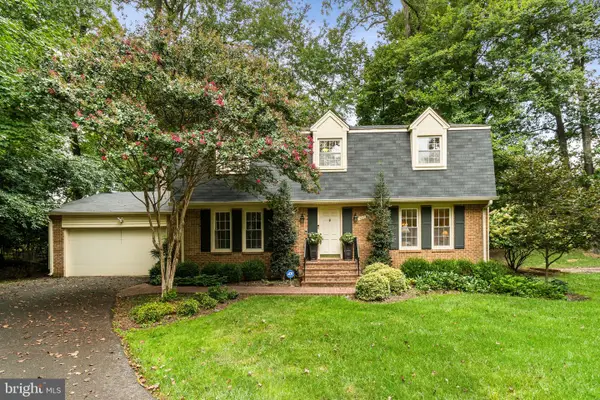 $1,249,900Coming Soon5 beds 4 baths
$1,249,900Coming Soon5 beds 4 baths1005 Kerge Ct Se, VIENNA, VA 22180
MLS# VAFX2261324Listed by: PEARSON SMITH REALTY, LLC - Open Sat, 1:30 to 4pmNew
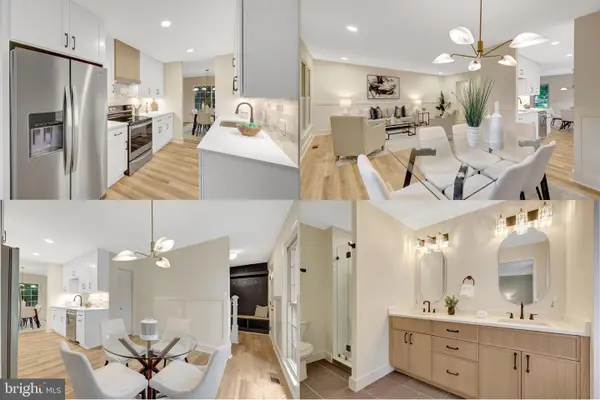 $825,000Active3 beds 4 baths2,006 sq. ft.
$825,000Active3 beds 4 baths2,006 sq. ft.9654 Masterworks Dr, VIENNA, VA 22181
MLS# VAFX2259546Listed by: WEICHERT, REALTORS

