1407 Wolftrap Run Rd, VIENNA, VA 22182
Local realty services provided by:Better Homes and Gardens Real Estate Cassidon Realty
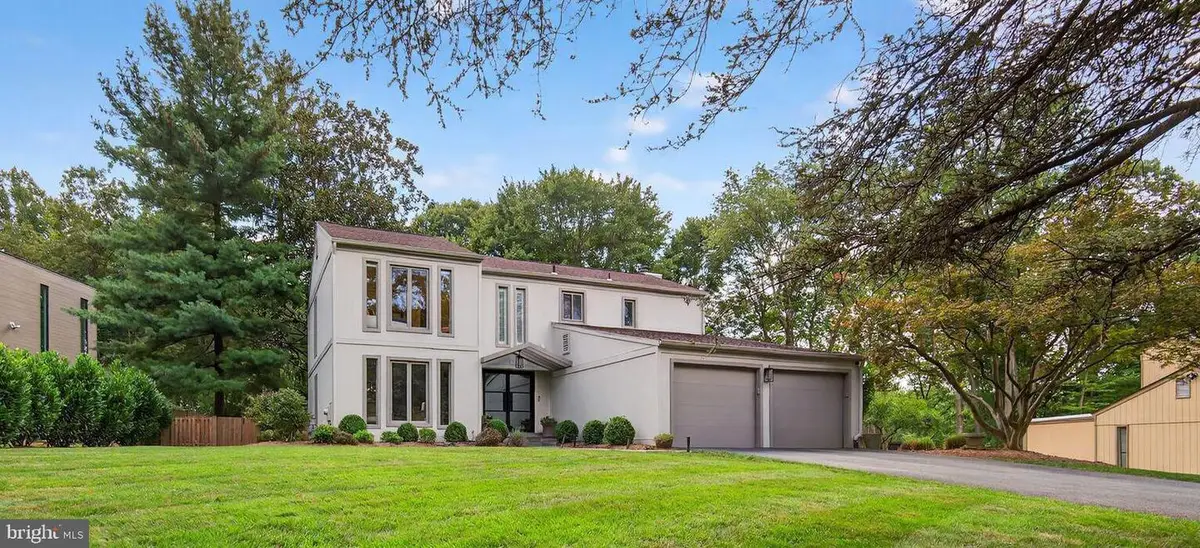

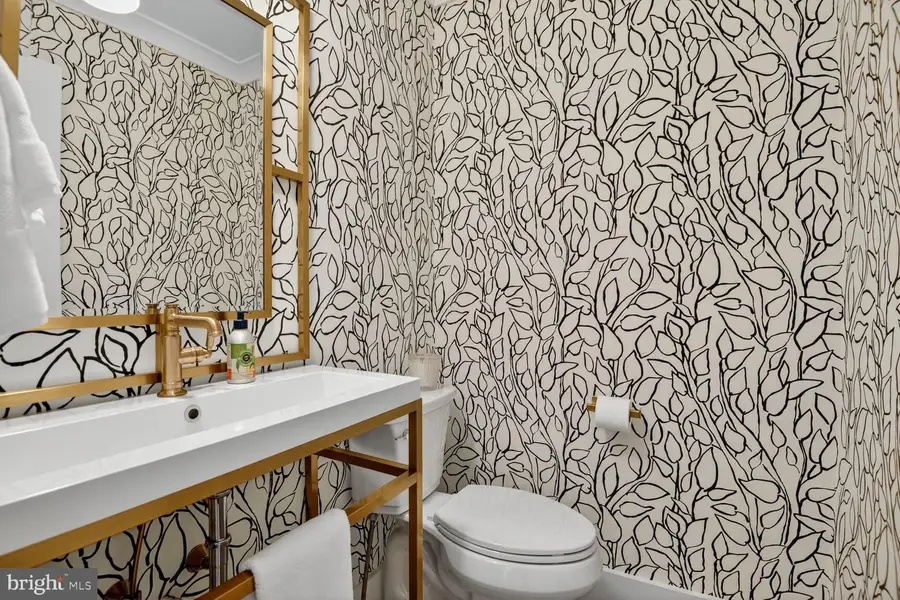
1407 Wolftrap Run Rd,VIENNA, VA 22182
$1,499,000
- 4 Beds
- 4 Baths
- 2,701 sq. ft.
- Single family
- Active
Upcoming open houses
- Sun, Aug 1701:00 pm - 04:00 pm
Listed by:christine r fraley
Office:keller williams realty
MLS#:VAFX2261110
Source:BRIGHTMLS
Price summary
- Price:$1,499,000
- Price per sq. ft.:$554.98
- Monthly HOA dues:$32.33
About this home
Beautifully appointed home with upgrades that will blow you away!! Floor to ceiling windows bring in tons of light and the high ceilings go on forever. Wolf Trap Woods offers miles of walking/running trails that lead to Wolf Trap Foundation for the Performing Arts. Minutes to Tysons, restaurants, Metro, easy access to Rt. 7, Toll Road , 495 and so much more! Upstairs features 2 bedrooms, full bath plus a redesigned primary suite with sitting area, 2 HUGE walk-in closets and a luxurious bath with a gorgeous tub and cathedral ceilings. Fully finished lower level with huge rec room or 4th bedroom with full bath. The peaceful backyard backs to the HOA common area. The huge stone patio, outdoor kitchen, built-in grill and stone fireplace, all overlook the meticulous fenced landscaped yard and trees for privacy- perfect for entertainment and relaxation! Langley pyramid!
Contact an agent
Home facts
- Year built:1975
- Listing Id #:VAFX2261110
- Added:2 day(s) ago
- Updated:August 15, 2025 at 01:53 PM
Rooms and interior
- Bedrooms:4
- Total bathrooms:4
- Full bathrooms:3
- Half bathrooms:1
- Living area:2,701 sq. ft.
Heating and cooling
- Cooling:Central A/C
- Heating:90% Forced Air, Natural Gas
Structure and exterior
- Roof:Asphalt
- Year built:1975
- Building area:2,701 sq. ft.
- Lot area:0.36 Acres
Schools
- High school:LANGLEY
- Middle school:COOPER
- Elementary school:COLVIN RUN
Utilities
- Water:Public
- Sewer:Public Septic
Finances and disclosures
- Price:$1,499,000
- Price per sq. ft.:$554.98
- Tax amount:$14,618 (2025)
New listings near 1407 Wolftrap Run Rd
- New
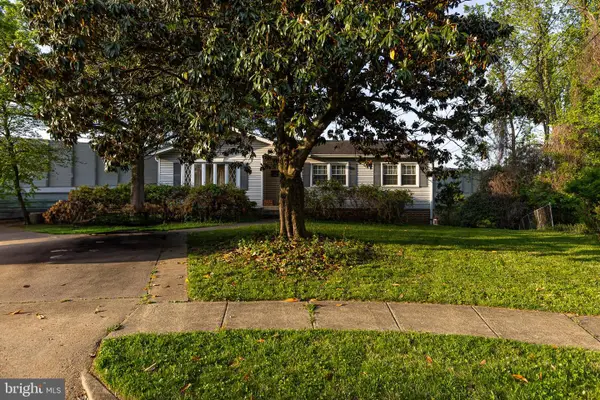 $2,000,000Active1.08 Acres
$2,000,000Active1.08 AcresLot 29 Wesleyan St, VIENNA, VA 22180
MLS# VAFX2260304Listed by: KELLER WILLIAMS REALTY/LEE BEAVER & ASSOC. - New
 $875,000Active3 beds 3 baths1,490 sq. ft.
$875,000Active3 beds 3 baths1,490 sq. ft.9914 Brightlea Dr, VIENNA, VA 22181
MLS# VAFX2259394Listed by: KELLER WILLIAMS REALTY - Coming Soon
 $3,850,000Coming Soon4 beds 3 baths
$3,850,000Coming Soon4 beds 3 baths1725 Creek Crossing Rd, VIENNA, VA 22182
MLS# VAFX2261608Listed by: LONG & FOSTER REAL ESTATE, INC. - New
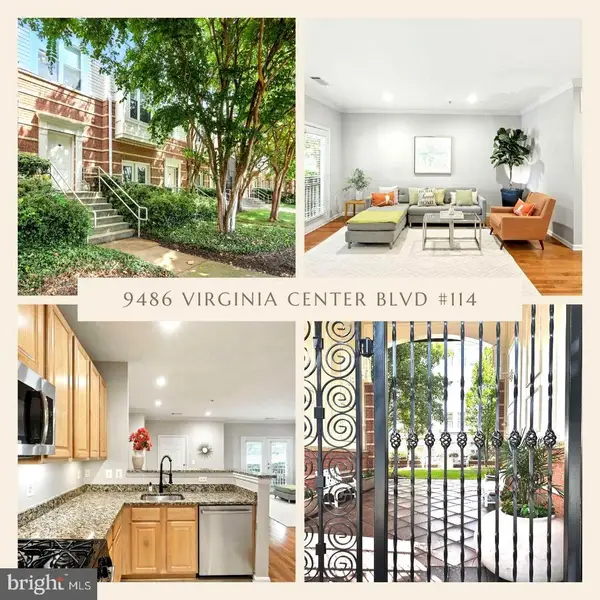 $495,000Active2 beds 2 baths1,344 sq. ft.
$495,000Active2 beds 2 baths1,344 sq. ft.9486 Virginia Center Blvd #114, VIENNA, VA 22181
MLS# VAFX2259428Listed by: SAMSON PROPERTIES - Coming SoonOpen Sun, 1 to 3pm
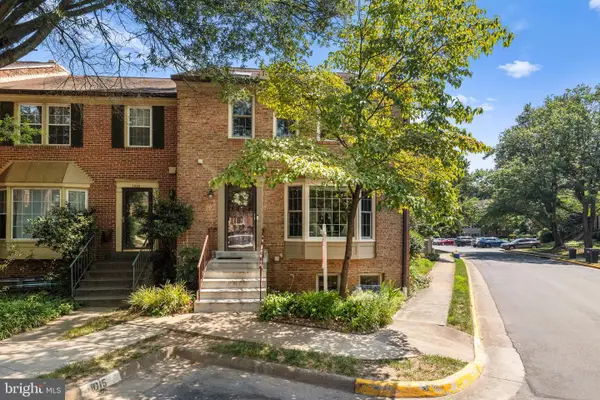 $899,999Coming Soon4 beds 4 baths
$899,999Coming Soon4 beds 4 baths2867 Sutton Oaks Ln, VIENNA, VA 22181
MLS# VAFX2259938Listed by: REDFIN CORPORATION - New
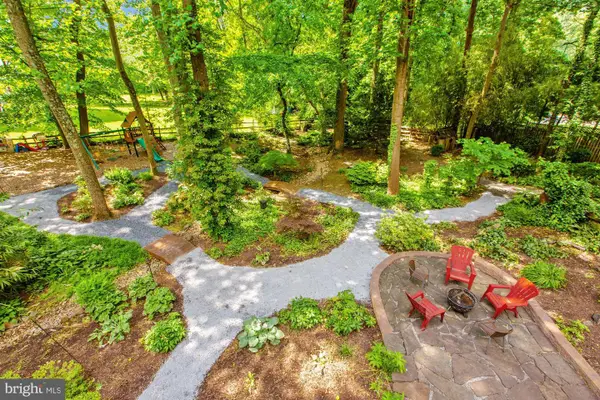 $1,325,000Active1 Acres
$1,325,000Active1 Acres2598 Babcock Rd, VIENNA, VA 22181
MLS# VAFX2261338Listed by: GLASS HOUSE REAL ESTATE - Coming Soon
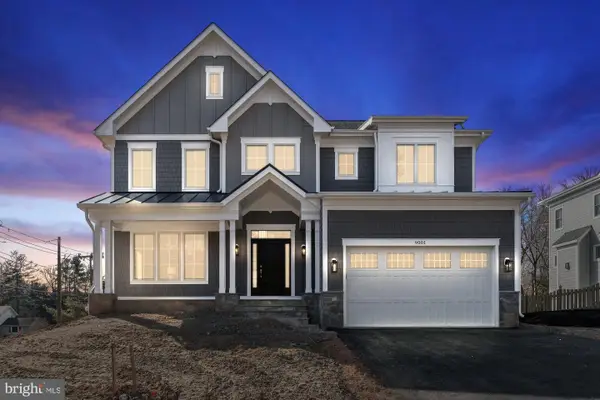 $2,299,900Coming Soon5 beds 6 baths
$2,299,900Coming Soon5 beds 6 baths505 Hillcrest Dr Sw, VIENNA, VA 22180
MLS# VAFX2255400Listed by: SAMSON PROPERTIES - Coming Soon
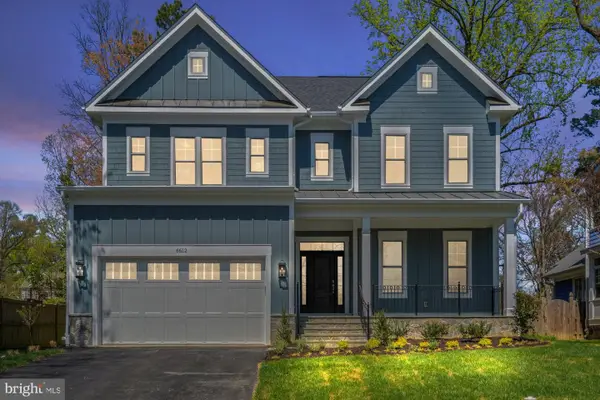 $2,199,900Coming Soon5 beds 6 baths
$2,199,900Coming Soon5 beds 6 baths611 Gibson Dr Sw, VIENNA, VA 22180
MLS# VAFX2257784Listed by: SAMSON PROPERTIES - New
 $2,350,000Active7 beds 9 baths6,218 sq. ft.
$2,350,000Active7 beds 9 baths6,218 sq. ft.505 Adelman Cir Sw, VIENNA, VA 22180
MLS# VAFX2261558Listed by: SAMSON PROPERTIES - Coming Soon
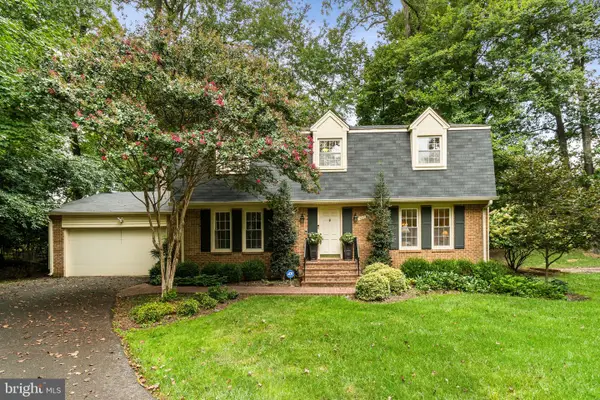 $1,249,900Coming Soon5 beds 4 baths
$1,249,900Coming Soon5 beds 4 baths1005 Kerge Ct Se, VIENNA, VA 22180
MLS# VAFX2261324Listed by: PEARSON SMITH REALTY, LLC

