1419 Claves Ct, Vienna, VA 22182
Local realty services provided by:Better Homes and Gardens Real Estate Valley Partners
1419 Claves Ct,Vienna, VA 22182
$1,495,000
- 5 Beds
- 5 Baths
- - sq. ft.
- Single family
- Coming Soon
Listed by:paula j stewart
Office:weichert, realtors
MLS#:VAFX2273308
Source:BRIGHTMLS
Price summary
- Price:$1,495,000
- Monthly HOA dues:$112
About this home
The Hidden Gem of Shouse Village! Tucked away on a Private lot surrounded by Mature Trees and Landscaping this Fully Remodeled and Expanded 5 Bedroom , 4 Full Bathroom and 1 Half Bath is Tucked Away in the Heart of the Community. Updated Kitchen with 6-Burner Gas Cooking, Elegant Range Hood, Subzero Refrigerator and Walk-in Pantry. Convenient Butler’s area with Wet Bar for Entertaining in the Formal Dining Room with Lots of Natural Light from the Additional Windows. Natural Hardwood Floors on the Main and Upper Level. Remodeled Primary Bathroom with Dual Sinks , Large Multi-Head Shower, with Walk-in Closet. The Spacious Primary Bedroom accommodates a King Size bed and there are 3 Additional Bedrooms on the Upper Level including one with an ensuite Full Bathroom. You will Love watching Movies in the Recreation Room or use the Bonus Room for an Exercise Room or a Home Office. The Lower Level Bedroom is Great for an au pair or guests. Many Special Touches: Tesla EV Charging Station, Cedar Closet, Built-in Bookcase, Crown Molding & More! Upgrades: Tankless Water Heater (2025), Kitchen Remodel (2021), 3.5 Bathrooms Remodeled (2020-2022), Driveway (2020), Roof (2013), Pella Windows and Doors (2005). Tons of Neighborhood Amenities: Swimming Pool, Tennis, Pickleball, Basketball, Community Center, Lake , Walking/Biking Trails. Convenient to I-495 (Express), Route 7, 267 (Toll Rd), Spring Hill Metro (Silver Line), Tysons, Reston & DC. Schools: Langley HS, Cooper MS, Colvin Run EM. You will Love Living Here!
Contact an agent
Home facts
- Year built:1972
- Listing ID #:VAFX2273308
- Added:1 day(s) ago
- Updated:October 21, 2025 at 01:34 AM
Rooms and interior
- Bedrooms:5
- Total bathrooms:5
- Full bathrooms:4
- Half bathrooms:1
Heating and cooling
- Cooling:Ceiling Fan(s), Central A/C, Zoned
- Heating:Forced Air, Natural Gas, Zoned
Structure and exterior
- Roof:Architectural Shingle
- Year built:1972
Schools
- High school:LANGLEY
- Middle school:COOPER
- Elementary school:COLVIN RUN
Utilities
- Water:Public
- Sewer:Public Sewer
Finances and disclosures
- Price:$1,495,000
- Tax amount:$15,845 (2025)
New listings near 1419 Claves Ct
- Coming SoonOpen Sat, 3 to 5pm
 $898,000Coming Soon3 beds 4 baths
$898,000Coming Soon3 beds 4 baths2043 Pieris Ct, VIENNA, VA 22182
MLS# VAFX2275374Listed by: LIBRA REALTY, LLC - Coming Soon
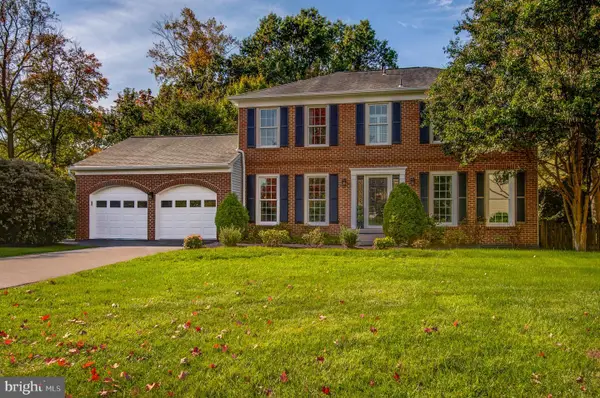 $1,350,000Coming Soon5 beds 4 baths
$1,350,000Coming Soon5 beds 4 baths2131 Robin Way Ct, VIENNA, VA 22182
MLS# VAFX2275370Listed by: LONG & FOSTER REAL ESTATE, INC. - Coming Soon
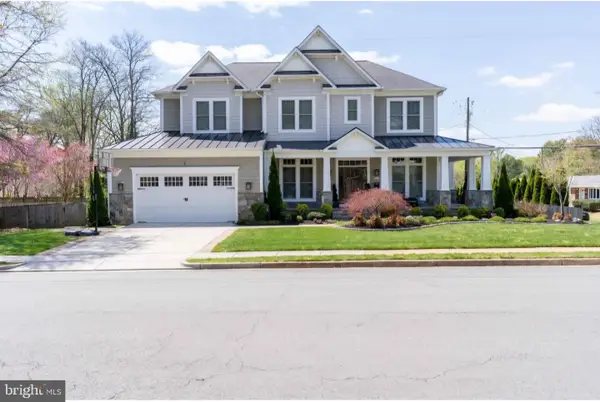 $1,899,900Coming Soon6 beds 6 baths
$1,899,900Coming Soon6 beds 6 baths801 Meadow Ln Sw, VIENNA, VA 22180
MLS# VAFX2275326Listed by: COMPASS - New
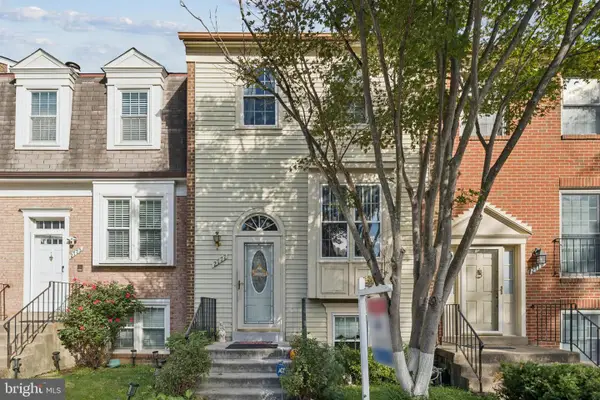 $649,900Active3 beds 3 baths1,656 sq. ft.
$649,900Active3 beds 3 baths1,656 sq. ft.2777 Grovemore Ln, VIENNA, VA 22180
MLS# VAFX2275288Listed by: RE/MAX GALAXY - New
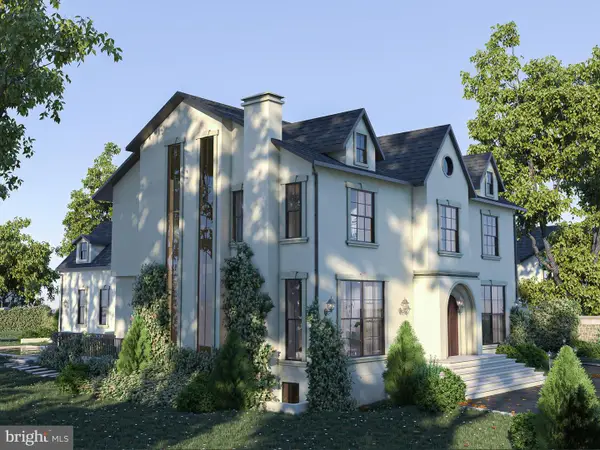 $1,350,000Active0.64 Acres
$1,350,000Active0.64 Acres1725 Creek Crossing Rd, VIENNA, VA 22182
MLS# VAFX2256912Listed by: LONG & FOSTER REAL ESTATE, INC. - New
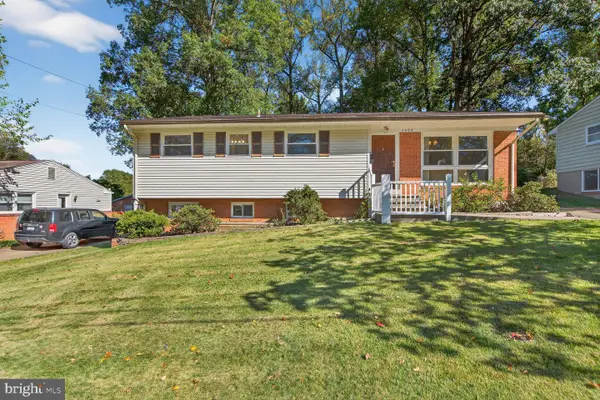 $815,000Active4 beds 3 baths1,272 sq. ft.
$815,000Active4 beds 3 baths1,272 sq. ft.1405 Ross Dr Sw, VIENNA, VA 22180
MLS# VAFX2273358Listed by: CORCORAN MCENEARNEY - Coming Soon
 $850,000Coming Soon3 beds 2 baths
$850,000Coming Soon3 beds 2 baths8511 Marquette St, VIENNA, VA 22180
MLS# VAFX2275152Listed by: SAMSON PROPERTIES - Coming Soon
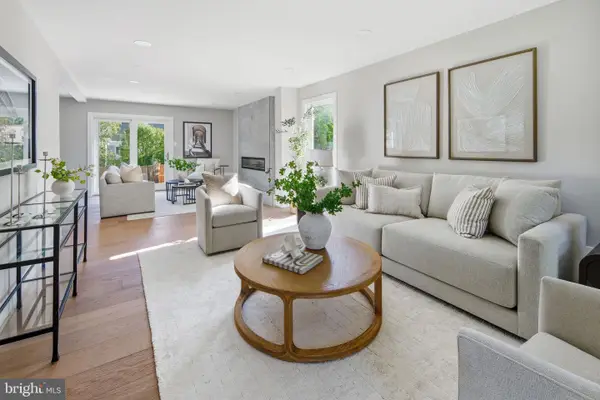 $1,525,000Coming Soon5 beds 4 baths
$1,525,000Coming Soon5 beds 4 baths2615 Lemontree Ln, VIENNA, VA 22181
MLS# VAFX2257148Listed by: KW METRO CENTER - New
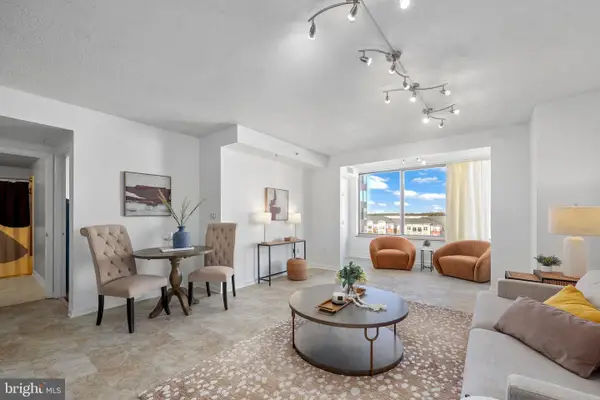 $465,000Active1 beds 1 baths1,050 sq. ft.
$465,000Active1 beds 1 baths1,050 sq. ft.2726 Gallows Rd #1004, VIENNA, VA 22180
MLS# VAFX2273648Listed by: REDFIN CORPORATION
