1781 Clovermeadow Dr, VIENNA, VA 22182
Local realty services provided by:Better Homes and Gardens Real Estate Reserve
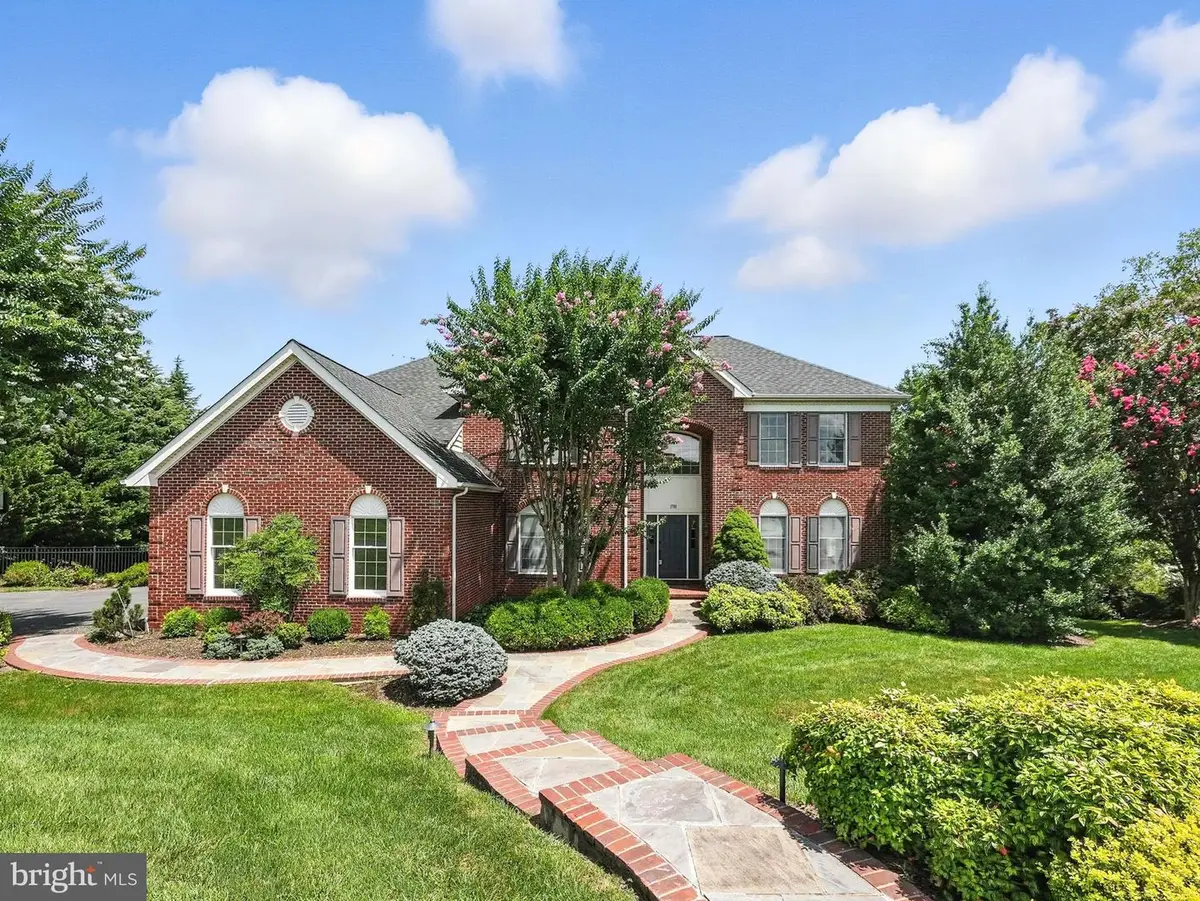
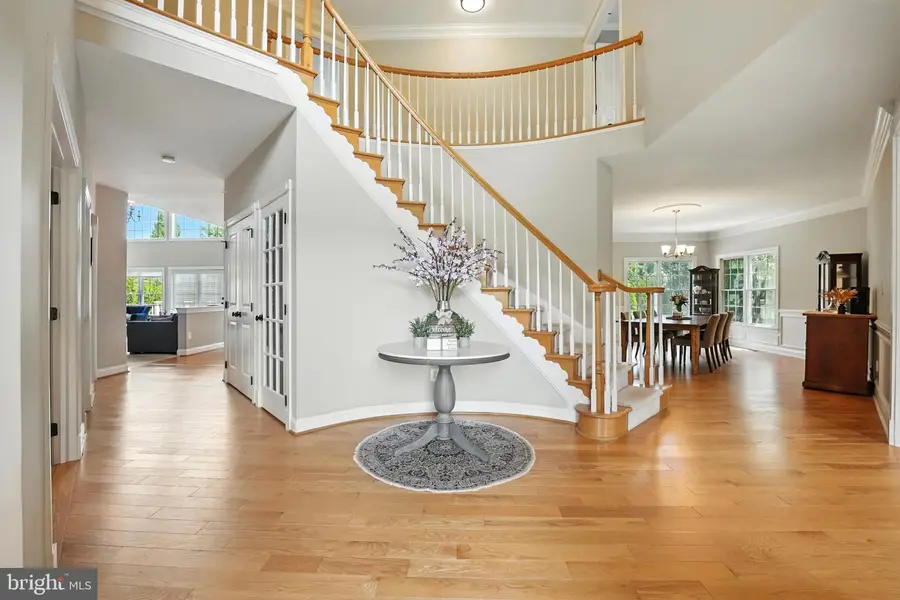
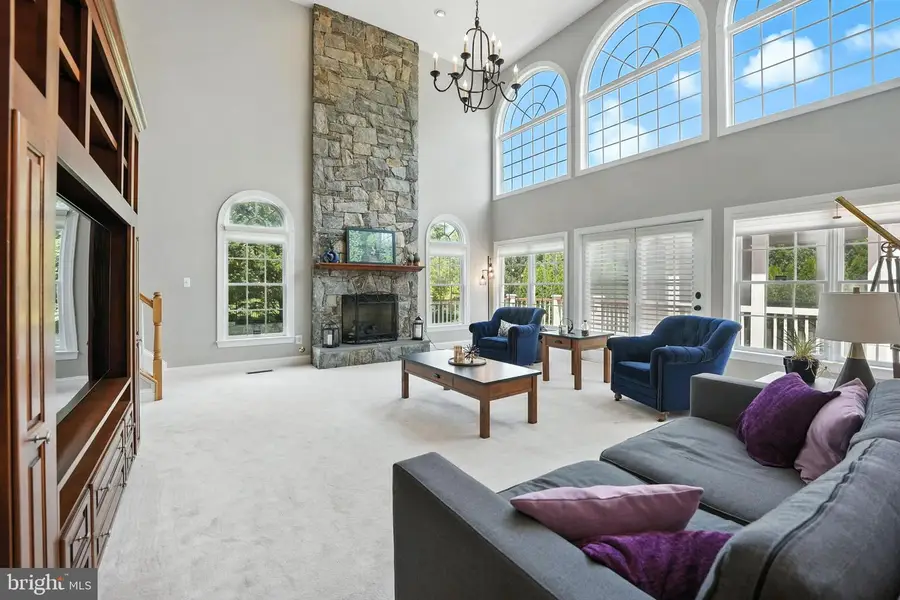
Listed by:sarah a. reynolds
Office:keller williams realty
MLS#:VAFX2255392
Source:BRIGHTMLS
Price summary
- Price:$1,700,000
- Price per sq. ft.:$297.2
- Monthly HOA dues:$88
About this home
Tucked away at the end of a quiet cul-de-sac in sought-after Hunter Mill Estates, this beautiful home offers refined living on a wooded, private lot. Set on over half an acre and backing to trees, it combines tranquility with convenience just minutes from major commuter routes, the Silver Line Metro, and Reston. The main level features hardwood floors, formal living and dining areas, and a large renovated chef’s kitchen with granite countertops, stainless steel appliances. The family room, anchored by a cozy fireplace and beautiful entertainment center, opens seamlessly to the outdoor entertaining spaces. A spacious mudroom with built-in cubbies adds everyday functionality. Upstairs, 4 generously sized bedrooms provide comfort and flexibility. The primary suite boasts a spa-like bath and a walk-in closet with custom organization, while the remaining bedrooms are appointed with plush carpeting and ample storage. The fully finished, walk-out lower level includes a large bedroom, large recreation room with gas fireplace, full bathroom and versatile bonus spaces for work, fitness, or guests. Outside, a true backyard retreat awaits — featuring a Viking outdoor kitchen with granite countertop, a custom stone patio with wood-burning fireplace, and a refinished Brazilian Ipe deck with enclosed gazebo. The fenced yard is enhanced by extensive landscaping and vibrant gardens, creating a serene setting for relaxation and entertaining. This exceptional property offers timeless comfort, stylish upgrades, and a premium Vienna location.
Contact an agent
Home facts
- Year built:1998
- Listing Id #:VAFX2255392
- Added:34 day(s) ago
- Updated:August 15, 2025 at 07:30 AM
Rooms and interior
- Bedrooms:5
- Total bathrooms:5
- Full bathrooms:4
- Half bathrooms:1
- Living area:5,720 sq. ft.
Heating and cooling
- Cooling:Central A/C
- Heating:Forced Air, Natural Gas
Structure and exterior
- Year built:1998
- Building area:5,720 sq. ft.
- Lot area:0.59 Acres
Schools
- High school:SOUTH LAKES
- Middle school:HUGHES
- Elementary school:SUNRISE VALLEY
Utilities
- Water:Public
- Sewer:Public Sewer
Finances and disclosures
- Price:$1,700,000
- Price per sq. ft.:$297.2
- Tax amount:$18,787 (2025)
New listings near 1781 Clovermeadow Dr
- New
 $875,000Active3 beds 3 baths1,490 sq. ft.
$875,000Active3 beds 3 baths1,490 sq. ft.9914 Brightlea Dr, VIENNA, VA 22181
MLS# VAFX2259394Listed by: KELLER WILLIAMS REALTY - Coming Soon
 $3,850,000Coming Soon4 beds 3 baths
$3,850,000Coming Soon4 beds 3 baths1725 Creek Crossing Rd, VIENNA, VA 22182
MLS# VAFX2261608Listed by: LONG & FOSTER REAL ESTATE, INC. - New
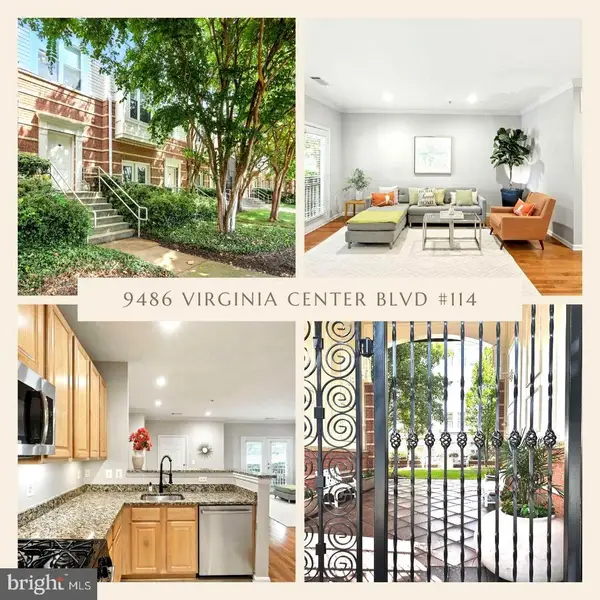 $495,000Active2 beds 2 baths1,344 sq. ft.
$495,000Active2 beds 2 baths1,344 sq. ft.9486 Virginia Center Blvd #114, VIENNA, VA 22181
MLS# VAFX2259428Listed by: SAMSON PROPERTIES - Coming SoonOpen Sun, 1 to 3pm
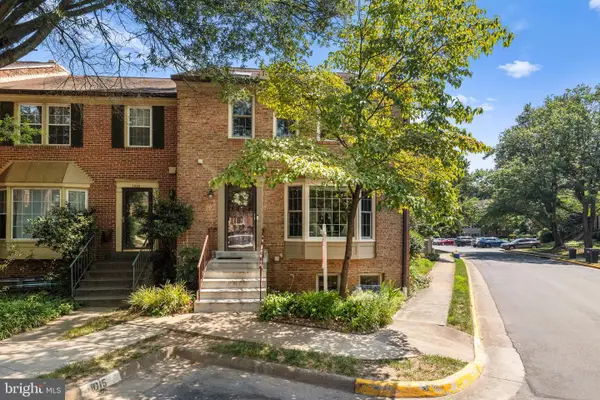 $899,999Coming Soon4 beds 4 baths
$899,999Coming Soon4 beds 4 baths2867 Sutton Oaks Ln, VIENNA, VA 22181
MLS# VAFX2259938Listed by: REDFIN CORPORATION - New
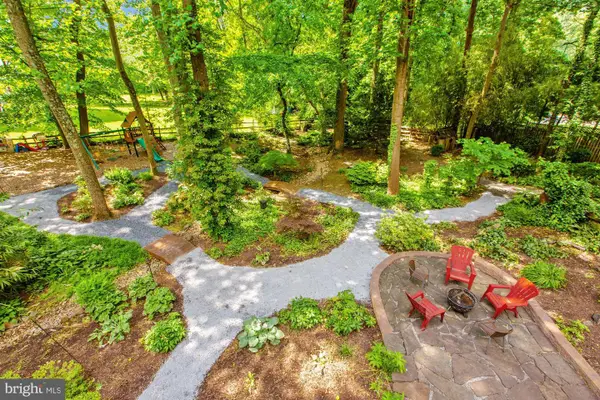 $1,325,000Active1 Acres
$1,325,000Active1 Acres2598 Babcock Rd, VIENNA, VA 22181
MLS# VAFX2261338Listed by: GLASS HOUSE REAL ESTATE - Coming Soon
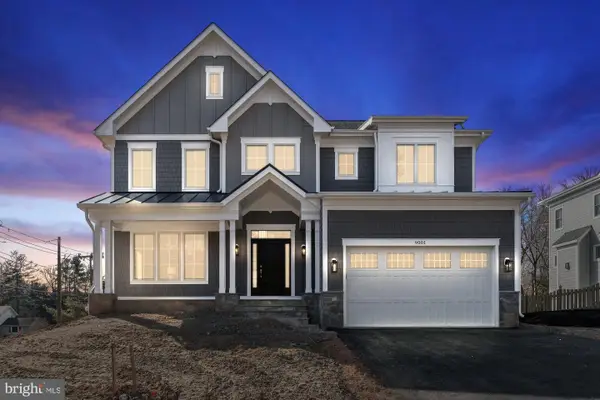 $2,299,900Coming Soon5 beds 6 baths
$2,299,900Coming Soon5 beds 6 baths505 Hillcrest Dr Sw, VIENNA, VA 22180
MLS# VAFX2255400Listed by: SAMSON PROPERTIES - Coming Soon
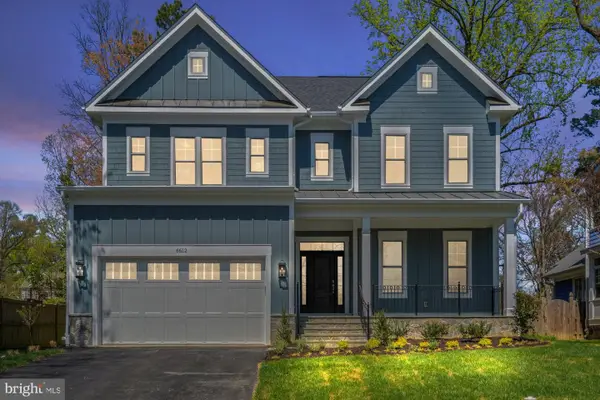 $2,199,900Coming Soon5 beds 6 baths
$2,199,900Coming Soon5 beds 6 baths611 Gibson Dr Sw, VIENNA, VA 22180
MLS# VAFX2257784Listed by: SAMSON PROPERTIES - New
 $2,350,000Active7 beds 9 baths6,218 sq. ft.
$2,350,000Active7 beds 9 baths6,218 sq. ft.505 Adelman Cir Sw, VIENNA, VA 22180
MLS# VAFX2261558Listed by: SAMSON PROPERTIES - Coming Soon
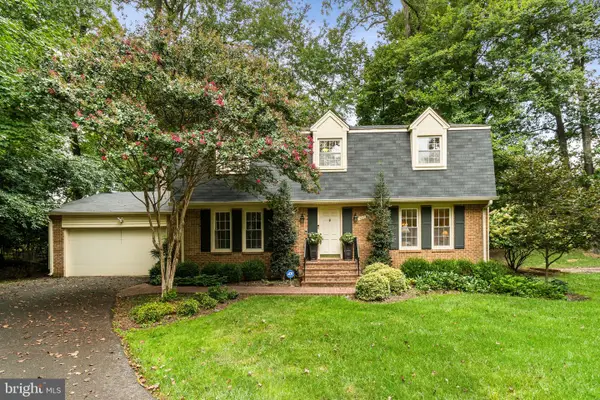 $1,249,900Coming Soon5 beds 4 baths
$1,249,900Coming Soon5 beds 4 baths1005 Kerge Ct Se, VIENNA, VA 22180
MLS# VAFX2261324Listed by: PEARSON SMITH REALTY, LLC - Open Sat, 1:30 to 4pmNew
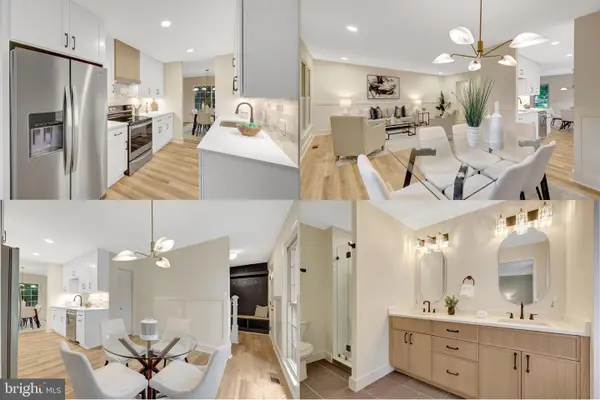 $825,000Active3 beds 4 baths2,006 sq. ft.
$825,000Active3 beds 4 baths2,006 sq. ft.9654 Masterworks Dr, VIENNA, VA 22181
MLS# VAFX2259546Listed by: WEICHERT, REALTORS

