1803 Abbey Glen Ct, Vienna, VA 22182
Local realty services provided by:Better Homes and Gardens Real Estate GSA Realty
1803 Abbey Glen Ct,Vienna, VA 22182
$1,249,999
- 4 Beds
- 4 Baths
- 3,898 sq. ft.
- Single family
- Pending
Listed by:bhaskar challa
Office:maram realty, llc.
MLS#:VAFX2274834
Source:BRIGHTMLS
Price summary
- Price:$1,249,999
- Price per sq. ft.:$320.68
About this home
*** Priced to Sell ***. Fall in love with this stunning updated home in the serene Abbey Glen community. This house has fresh paint and brand new premium carpet thorough out. No HOA. This three level home features over 3,800 square feet of finished living area and has many upgrades throughout. The entryway has soaring ceilings with steps leading to both the main and upper levels. Gleaming hardwood floors span the light-filled living room and dining area, which leads to the enormous eat-in kitchen. The kitchen is equipped with stainless steel appliances, granite countertops, cabinetry and fixtures. The family room off the kitchen boasts a wood-burning fireplace and convenient built-in shelving and entertainment space. Access to the attached 2 car garage, a laundry room with upgraded appliances, and newly remodeled powder room are also on the main level. The upper level has three large bedrooms and two full baths. Among the bedrooms is an enormous master suite with a walk-in closet and a bathroom featuring two vanities, a large soaking tub to unwind, a separate shower, and a skylight in the high ceilings. The fully finished walkout basement provides a large recreation space, a bedroom with an attached remodeled full bath, and a charming wine storage room with tile flooring which has access to the utility rooms. This home is on a phenomenal lot which backs to trees and provides a tranquil setting. The tiered deck spans across the rear of the home and has multiple seating areas and views of the lush backyard. Conveniently located just a few miles from Wolf Trap National Park for the Performing Arts, this home is also easily accessible from Dulles Airport, Tysons Corner, the W&OD trail with biking and walking paths, multiple parks, and the 95 acre Meadowlark Botanical Gardens.
Contact an agent
Home facts
- Year built:1984
- Listing ID #:VAFX2274834
- Added:17 day(s) ago
- Updated:November 01, 2025 at 07:28 AM
Rooms and interior
- Bedrooms:4
- Total bathrooms:4
- Full bathrooms:3
- Half bathrooms:1
- Living area:3,898 sq. ft.
Heating and cooling
- Cooling:Ceiling Fan(s), Central A/C
- Heating:Forced Air, Natural Gas
Structure and exterior
- Year built:1984
- Building area:3,898 sq. ft.
- Lot area:0.85 Acres
Schools
- High school:MARSHALL
Utilities
- Water:Public
- Sewer:Public Sewer
Finances and disclosures
- Price:$1,249,999
- Price per sq. ft.:$320.68
- Tax amount:$12,918 (2025)
New listings near 1803 Abbey Glen Ct
- Coming SoonOpen Sat, 2 to 4pm
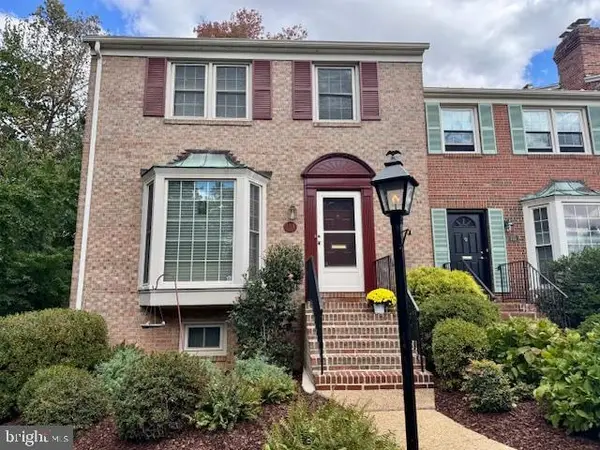 $875,000Coming Soon3 beds 4 baths
$875,000Coming Soon3 beds 4 baths153 East St Ne, VIENNA, VA 22180
MLS# VAFX2264146Listed by: CORCORAN MCENEARNEY - Coming Soon
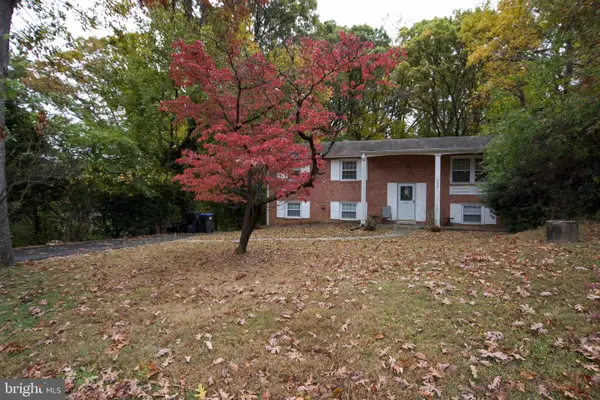 $1,250,000Coming Soon5 beds 2 baths
$1,250,000Coming Soon5 beds 2 baths9921 Woodrow St, VIENNA, VA 22181
MLS# VAFX2276860Listed by: PEARSON SMITH REALTY, LLC - New
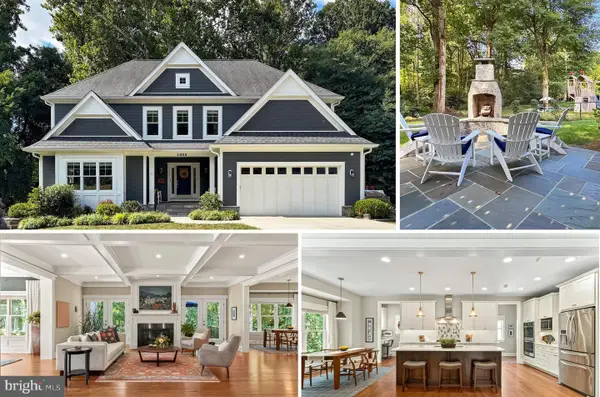 $2,050,000Active5 beds 5 baths5,622 sq. ft.
$2,050,000Active5 beds 5 baths5,622 sq. ft.1203 Ware St Sw, VIENNA, VA 22180
MLS# VAFX2276754Listed by: INTEGRITY REAL ESTATE GROUP - New
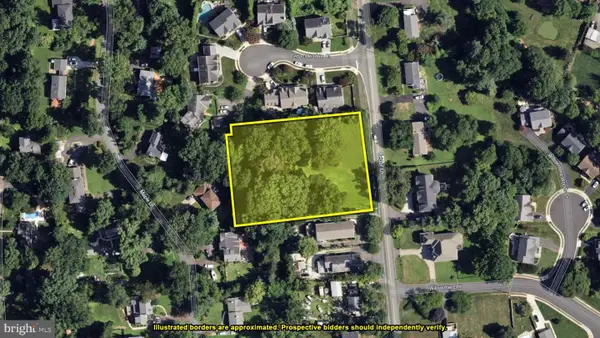 $1,230,400Active1.45 Acres
$1,230,400Active1.45 Acres2818 Cedar Ln, VIENNA, VA 22180
MLS# VAFX2276954Listed by: TRANZON KEY - Coming Soon
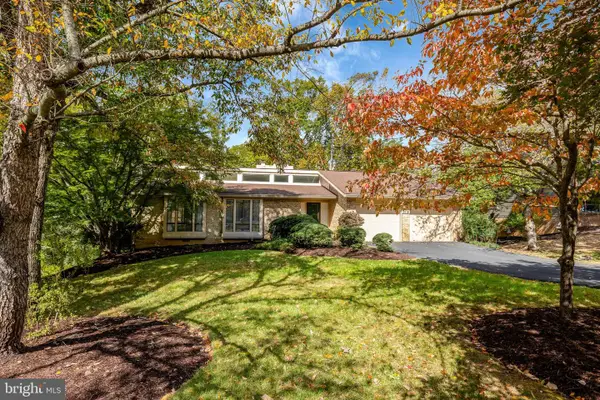 $1,325,000Coming Soon5 beds 3 baths
$1,325,000Coming Soon5 beds 3 baths9118 Cricklewood Ct, VIENNA, VA 22182
MLS# VAFX2276110Listed by: LONG & FOSTER REAL ESTATE, INC. - Coming Soon
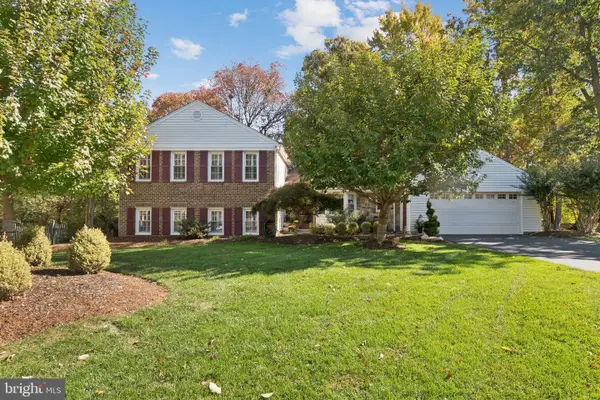 $1,299,000Coming Soon4 beds 3 baths
$1,299,000Coming Soon4 beds 3 baths1507 Laurel Hill Rd, VIENNA, VA 22182
MLS# VAFX2274994Listed by: SAMSON PROPERTIES - Coming Soon
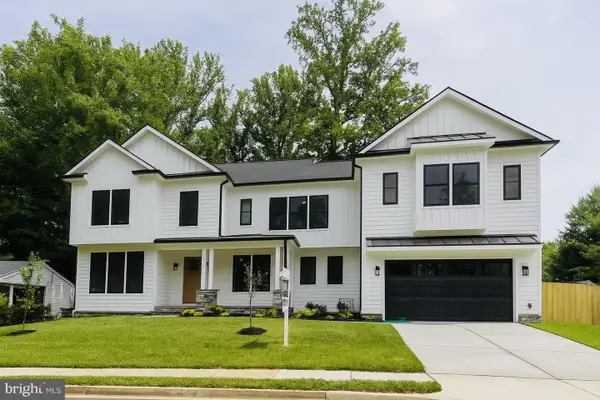 $2,000,000Coming Soon6 beds 7 baths
$2,000,000Coming Soon6 beds 7 baths103 Yeonas Dr Se, VIENNA, VA 22180
MLS# VAFX2276306Listed by: WASHINGTON CAPITAL REALTY, LLC - New
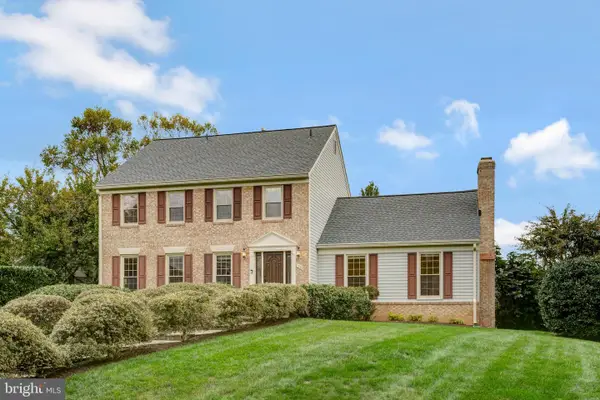 $1,470,000Active5 beds 4 baths3,625 sq. ft.
$1,470,000Active5 beds 4 baths3,625 sq. ft.1332 Carpers Farm Way, VIENNA, VA 22182
MLS# VAFX2276094Listed by: CORCORAN MCENEARNEY - New
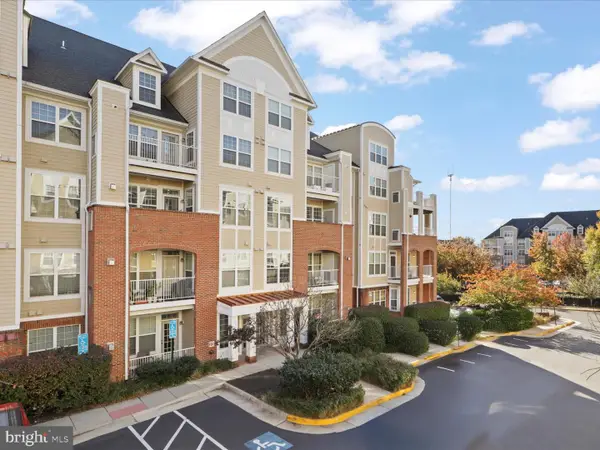 $419,900Active1 beds 2 baths930 sq. ft.
$419,900Active1 beds 2 baths930 sq. ft.2711 Bellforest Ct #201, VIENNA, VA 22180
MLS# VAFX2276218Listed by: NETREALTYNOW.COM, LLC - Open Sat, 1 to 4pmNew
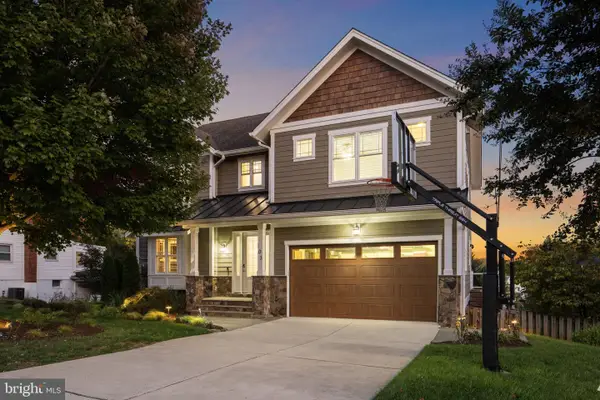 $1,895,000Active5 beds 5 baths4,295 sq. ft.
$1,895,000Active5 beds 5 baths4,295 sq. ft.103 Moore Ave Se, VIENNA, VA 22180
MLS# VAFX2276006Listed by: PEARSON SMITH REALTY, LLC
