2007 Spring Branch Dr, VIENNA, VA 22181
Local realty services provided by:Better Homes and Gardens Real Estate Community Realty
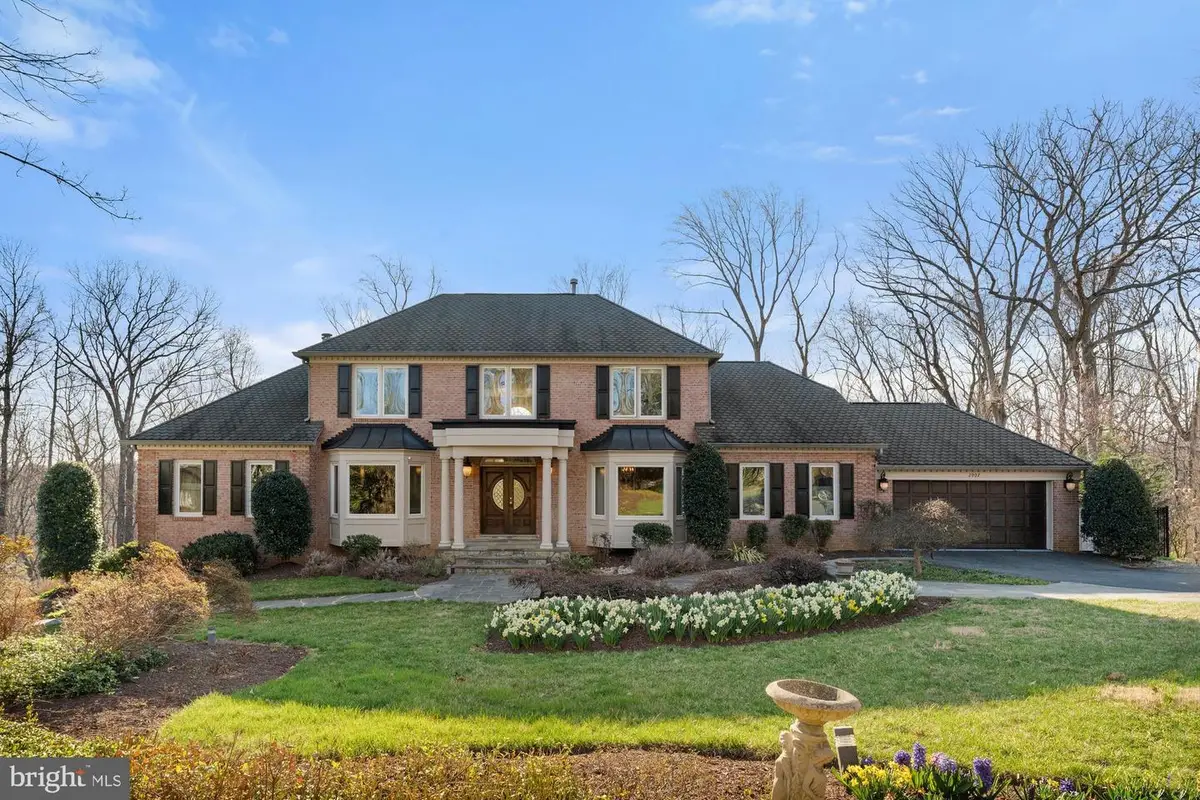
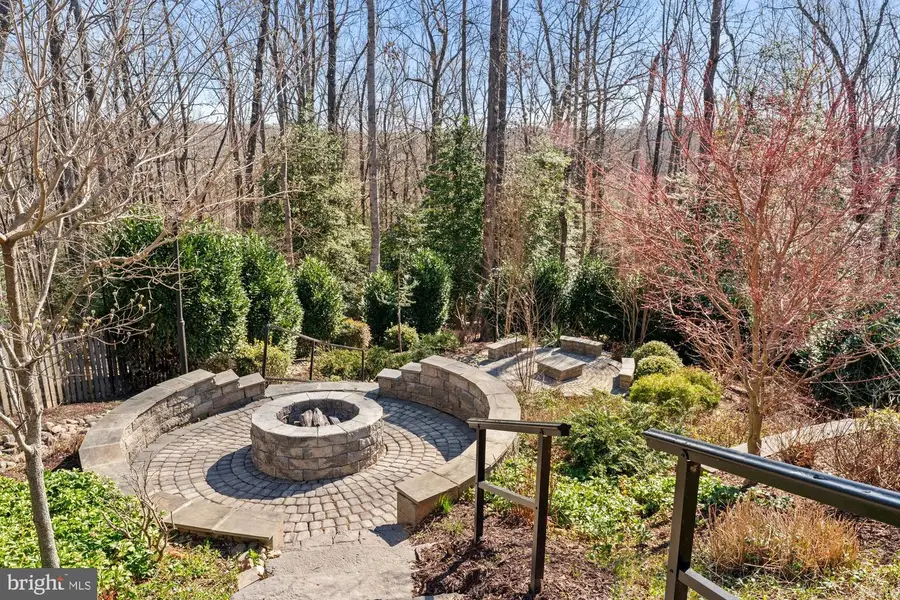
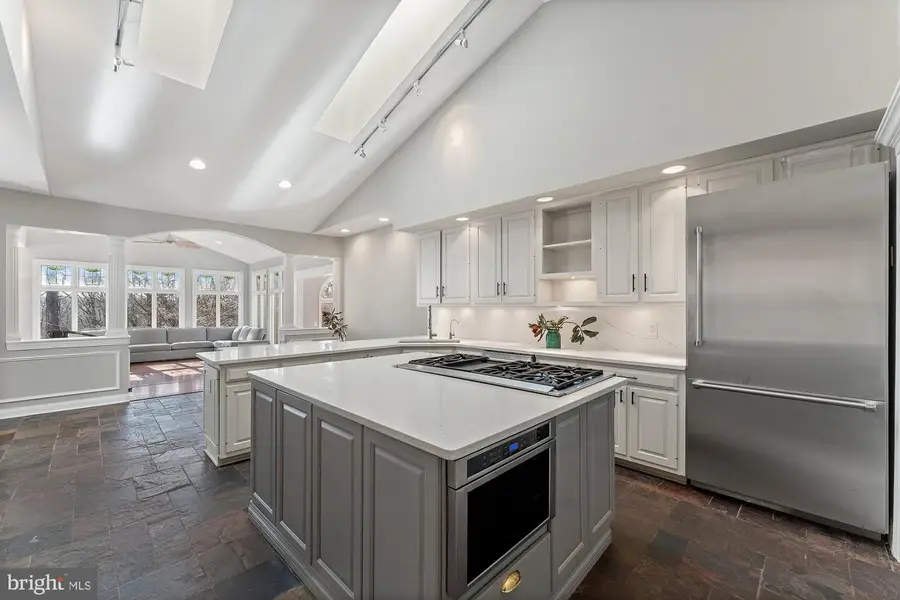
2007 Spring Branch Dr,VIENNA, VA 22181
$1,949,000
- 6 Beds
- 6 Baths
- 7,128 sq. ft.
- Single family
- Active
Listed by:casey c samson
Office:samson properties
MLS#:VAFX2229638
Source:BRIGHTMLS
Price summary
- Price:$1,949,000
- Price per sq. ft.:$273.43
About this home
Stunning Colonial home in the highly sought after Wendover community. This home has 6 bedrooms, 5.5 bathrooms, 7,128 square feet and is sited on a .95 acre lot. Exquisite craftsmanship both inside and out, which boasts an array of sleek finishes throughout this bright open floor plan that provides more than enough space for entertaining family and friends. Welcoming two-story foyer that leads to formal living room, formal dining room, and two story family room with a fireplace. Chef’s gourmet kitchen with large center island with cooktop, custom tiled backsplash and walls, double wall ovens, built-in microwave, pantry, and skylights. Located directly off the kitchen is a spacious breakfast room with easy access to the additional family room and sunroom with dining area. The main level also includes a luxurious owner's suite with sitting area, spa-like en suite bathroom with walk-in shower with frameless shower doors, multi jet shower panel tower system, dual vanities, and large walk-in closet. Additional main level laundry room/mudroom, and half bathroom. Upper level features 4 additional bedrooms and 3 full bathrooms. Walk-out lower level features a spacious recreation room featuring a tray ceiling mural and a kitchenette great for entertaining guests, fitness room, bonus room, 6th bedroom, full bathroom, and storage room. Exceptional grounds with extensive landscaping, beautiful trees, custom stone fire pit, charming pond, and gorgeous large patio that features a cooktop island under the expansive deck for plenty of shade. This home has true beauty and tranquility, as it offers the most stunning view in the neighborhood. Two car front loading garage and driveway with ample room for multiple cars. Close proximity to shops, restaurants, public transport, and easy access to major roads. Nearby Flint, Thoreau, and Madison Pyramid.
Contact an agent
Home facts
- Year built:1988
- Listing Id #:VAFX2229638
- Added:140 day(s) ago
- Updated:August 14, 2025 at 01:41 PM
Rooms and interior
- Bedrooms:6
- Total bathrooms:6
- Full bathrooms:5
- Half bathrooms:1
- Living area:7,128 sq. ft.
Heating and cooling
- Cooling:Central A/C
- Heating:Heat Pump(s), Natural Gas
Structure and exterior
- Roof:Composite, Shingle
- Year built:1988
- Building area:7,128 sq. ft.
- Lot area:0.95 Acres
Schools
- High school:MADISON
- Middle school:THOREAU
- Elementary school:FLINT HILL
Utilities
- Water:Public
- Sewer:Public Sewer
Finances and disclosures
- Price:$1,949,000
- Price per sq. ft.:$273.43
- Tax amount:$21,205 (2025)
New listings near 2007 Spring Branch Dr
- New
 $875,000Active3 beds 3 baths1,490 sq. ft.
$875,000Active3 beds 3 baths1,490 sq. ft.9914 Brightlea Dr, VIENNA, VA 22181
MLS# VAFX2259394Listed by: KELLER WILLIAMS REALTY - Coming Soon
 $3,850,000Coming Soon4 beds 3 baths
$3,850,000Coming Soon4 beds 3 baths1725 Creek Crossing Rd, VIENNA, VA 22182
MLS# VAFX2261608Listed by: LONG & FOSTER REAL ESTATE, INC. - New
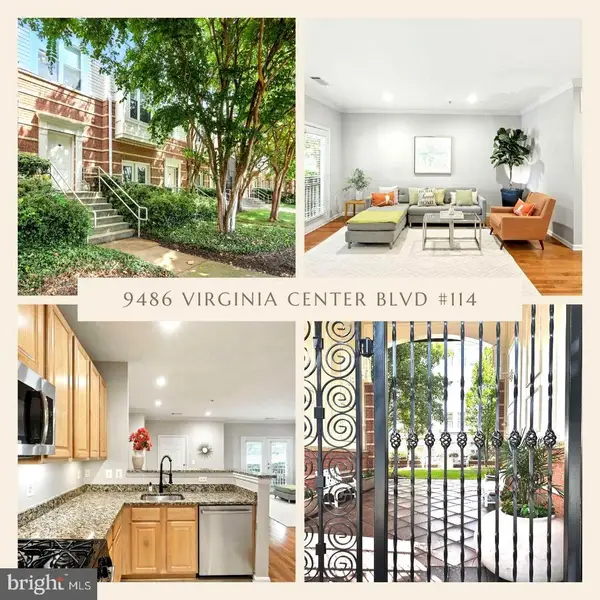 $495,000Active2 beds 2 baths1,344 sq. ft.
$495,000Active2 beds 2 baths1,344 sq. ft.9486 Virginia Center Blvd #114, VIENNA, VA 22181
MLS# VAFX2259428Listed by: SAMSON PROPERTIES - Coming SoonOpen Sun, 1 to 3pm
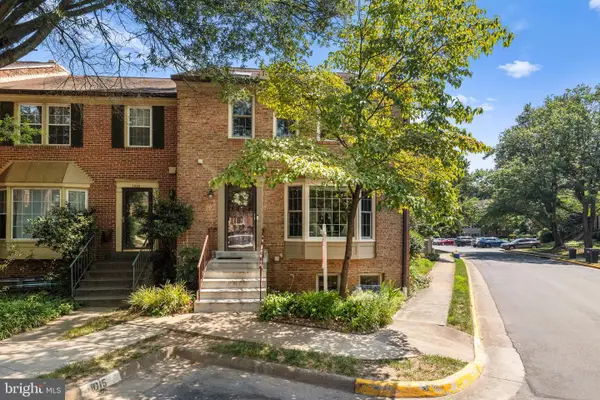 $899,999Coming Soon4 beds 4 baths
$899,999Coming Soon4 beds 4 baths2867 Sutton Oaks Ln, VIENNA, VA 22181
MLS# VAFX2259938Listed by: REDFIN CORPORATION - New
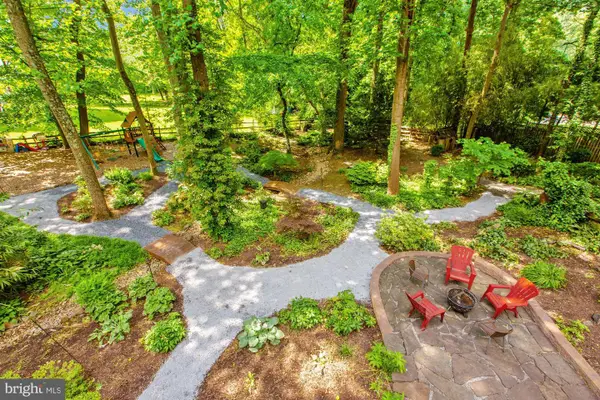 $1,325,000Active1 Acres
$1,325,000Active1 Acres2598 Babcock Rd, VIENNA, VA 22181
MLS# VAFX2261338Listed by: GLASS HOUSE REAL ESTATE - Coming Soon
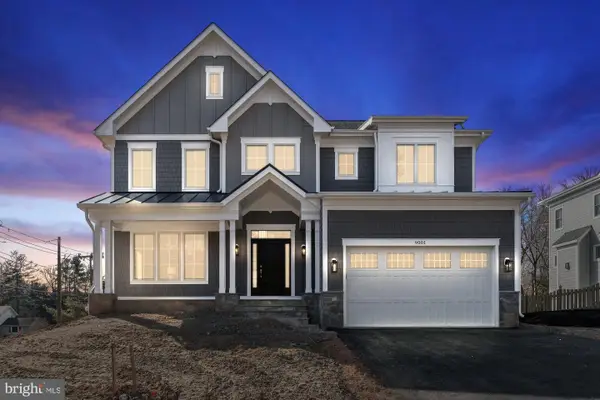 $2,299,900Coming Soon5 beds 6 baths
$2,299,900Coming Soon5 beds 6 baths505 Hillcrest Dr Sw, VIENNA, VA 22180
MLS# VAFX2255400Listed by: SAMSON PROPERTIES - Coming Soon
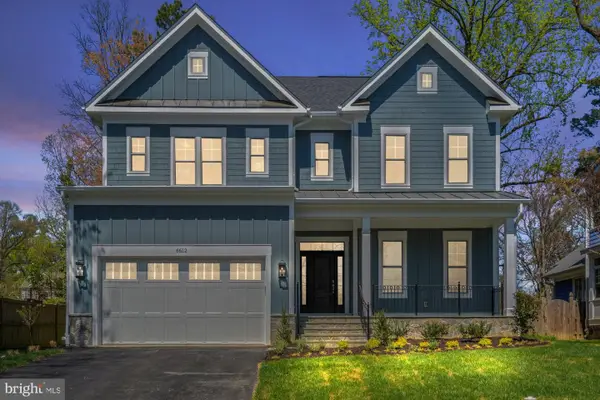 $2,199,900Coming Soon5 beds 6 baths
$2,199,900Coming Soon5 beds 6 baths611 Gibson Dr Sw, VIENNA, VA 22180
MLS# VAFX2257784Listed by: SAMSON PROPERTIES - New
 $2,350,000Active7 beds 9 baths6,218 sq. ft.
$2,350,000Active7 beds 9 baths6,218 sq. ft.505 Adelman Cir Sw, VIENNA, VA 22180
MLS# VAFX2261558Listed by: SAMSON PROPERTIES - Coming Soon
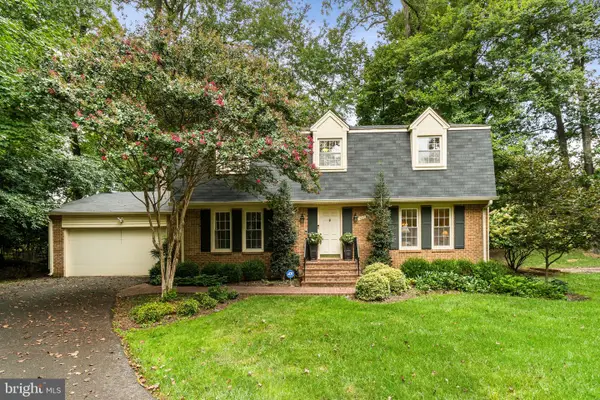 $1,249,900Coming Soon5 beds 4 baths
$1,249,900Coming Soon5 beds 4 baths1005 Kerge Ct Se, VIENNA, VA 22180
MLS# VAFX2261324Listed by: PEARSON SMITH REALTY, LLC - Coming SoonOpen Sat, 1:30 to 4pm
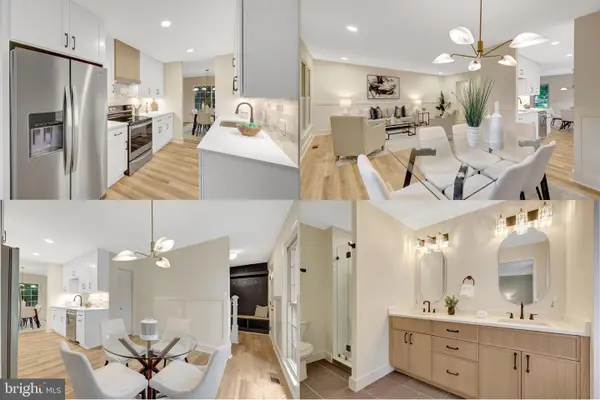 $825,000Coming Soon3 beds 4 baths
$825,000Coming Soon3 beds 4 baths9654 Masterworks Dr, VIENNA, VA 22181
MLS# VAFX2259546Listed by: WEICHERT, REALTORS

