201 Prescott Cir Se, VIENNA, VA 22180
Local realty services provided by:Better Homes and Gardens Real Estate GSA Realty
201 Prescott Cir Se,VIENNA, VA 22180
$1,975,000
- 5 Beds
- 5 Baths
- - sq. ft.
- Single family
- Coming Soon
Listed by:tana m keeffe
Office:compass
MLS#:VAFX2265292
Source:BRIGHTMLS
Price summary
- Price:$1,975,000
About this home
Welcome to this elegant and inviting residence at 201 Prescott Circle. This custom built Craftsman home boasts over 5400 square feet of smartly designed living space. The open flow and flexible floor plan is perfect for both entertaining and everyday living, seamlessly connecting the main living areas and creating a sense of comfort and spaciousness. The gourmet kitchen has plenty of storage with a tall island seating option. Butlers / wet bar/ extra cabinet space. Eat in table space with built in storage bench and separate formal dining room give flexibility for meals. Large two-story family room with gas fireplace offers stunning views of the rear trees. The study/ sitting room and formal living room with French door to the covered front porch give you the choice of where to spend your down time.
Upper level primary suite has two walk in closets, an updated bath and cathedral ceilings. Princess suite with walk in closet and updated bath. Bedrooms 3 & 4 with updated buddy bath. Lower level has guest bedroom, full bath, recreation room wired for projector and surround sound, game area, wine cellar, exercise room, two storage rooms and walk out to rear yard.
Step outside to the private back space, where a large deck overlooks the serene surroundings, ideal for relaxation or gatherings. The walk-out basement adds versatility, providing additional space for recreation or guest accommodations. A covered front porch welcomes you home, offering a charming spot to enjoy your morning coffee or unwind in the evenings.
Every detail is thoughtfully designed for your comfort. Set on a generous 14,595 square foot lot, this property combines privacy and ample outdoor space, making it a true sanctuary. Discover the perfect blend of sophistication and warmth in this remarkable Vienna home. Vienna Woods Pool Membership Available with this home.
Contact an agent
Home facts
- Year built:1999
- Listing ID #:VAFX2265292
- Added:1 day(s) ago
- Updated:September 07, 2025 at 01:33 AM
Rooms and interior
- Bedrooms:5
- Total bathrooms:5
- Full bathrooms:4
- Half bathrooms:1
Heating and cooling
- Cooling:Central A/C
- Heating:Forced Air, Natural Gas
Structure and exterior
- Roof:Architectural Shingle
- Year built:1999
Schools
- High school:MADISON
- Middle school:THOREAU
- Elementary school:CUNNINGHAM PARK
Utilities
- Water:Public
- Sewer:Public Sewer
Finances and disclosures
- Price:$1,975,000
- Tax amount:$20,725 (2025)
New listings near 201 Prescott Cir Se
- New
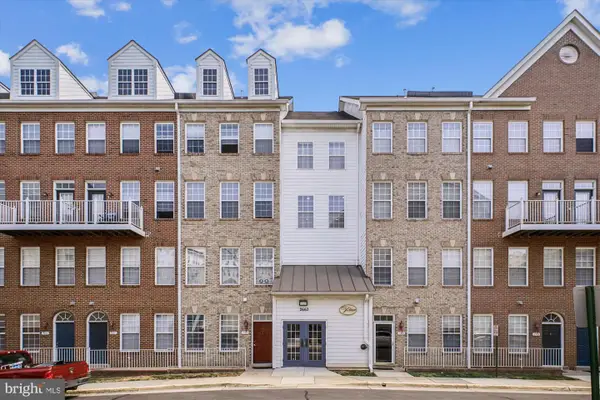 $619,000Active2 beds 3 baths1,532 sq. ft.
$619,000Active2 beds 3 baths1,532 sq. ft.2663 Manhattan Pl #310, VIENNA, VA 22180
MLS# VAFX2265866Listed by: SAMSON PROPERTIES - Coming Soon
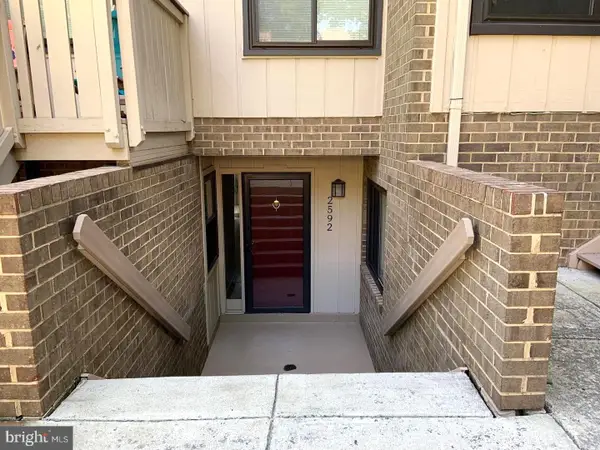 $375,000Coming Soon2 beds 2 baths
$375,000Coming Soon2 beds 2 baths2592 Glengyle Dr #116, VIENNA, VA 22181
MLS# VAFX2265572Listed by: EXP REALTY, LLC - Coming Soon
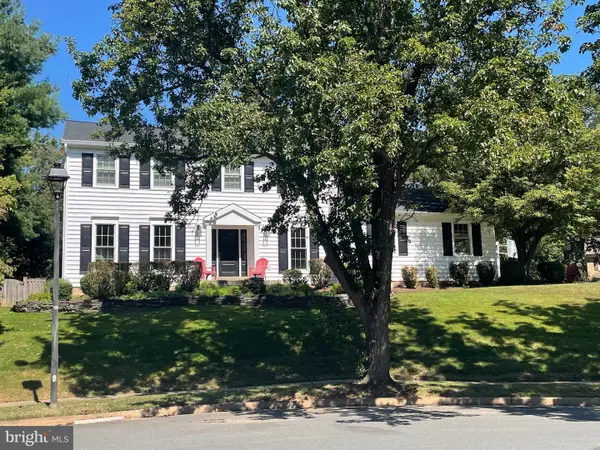 $1,399,000Coming Soon4 beds 4 baths
$1,399,000Coming Soon4 beds 4 baths1754 Wexford Way, VIENNA, VA 22182
MLS# VAFX2265786Listed by: PEARSON SMITH REALTY, LLC - Coming SoonOpen Sat, 2 to 4pm
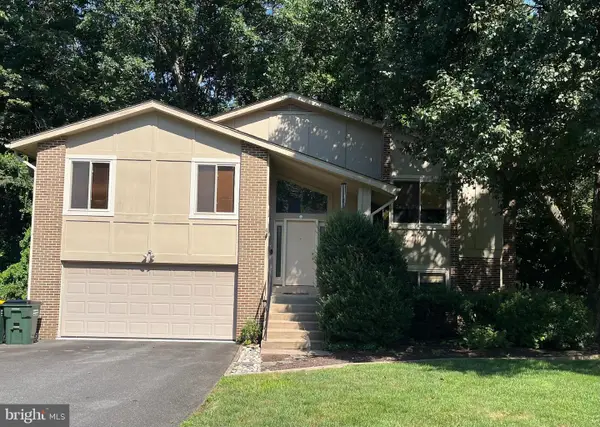 $1,075,000Coming Soon5 beds 3 baths
$1,075,000Coming Soon5 beds 3 baths9432 Talisman Dr, VIENNA, VA 22182
MLS# VAFX2259834Listed by: KELLER WILLIAMS REALTY - Coming SoonOpen Sat, 12 to 3pm
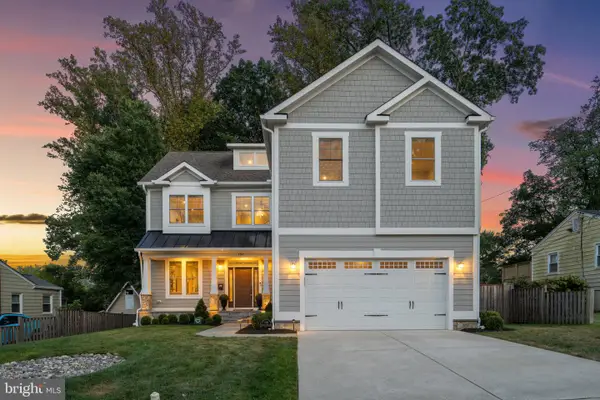 $1,950,000Coming Soon6 beds 8 baths
$1,950,000Coming Soon6 beds 8 baths106 Tapawingo Rd Sw, VIENNA, VA 22180
MLS# VAFX2265700Listed by: EXP REALTY, LLC - Coming SoonOpen Sat, 2 to 4pm
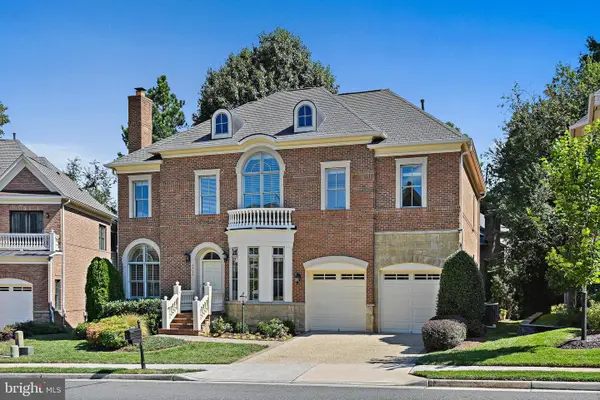 $1,768,000Coming Soon6 beds 5 baths
$1,768,000Coming Soon6 beds 5 baths8424 Falcone Pointe Way, VIENNA, VA 22182
MLS# VAFX2264626Listed by: COMPASS - Coming Soon
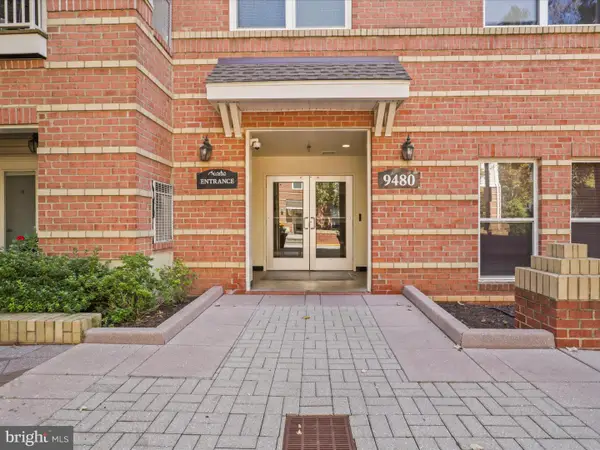 $345,000Coming Soon1 beds 1 baths
$345,000Coming Soon1 beds 1 baths9480 Virginia Center Blvd #134, VIENNA, VA 22181
MLS# VAFX2265326Listed by: FAIRFAX REALTY OF TYSONS - New
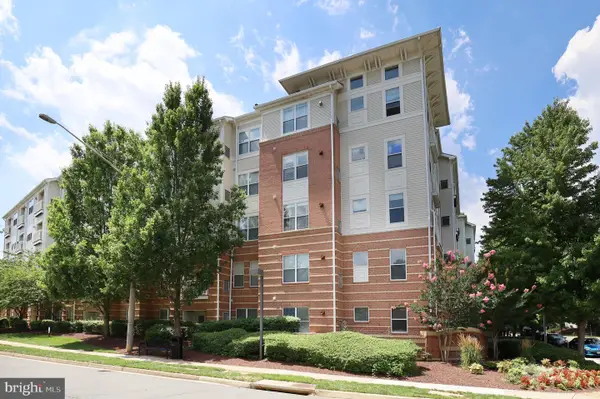 $450,000Active2 beds 2 baths1,257 sq. ft.
$450,000Active2 beds 2 baths1,257 sq. ft.9480 Virginia Center Blvd #211, VIENNA, VA 22181
MLS# VAFX2265676Listed by: COLDWELL BANKER REALTY - New
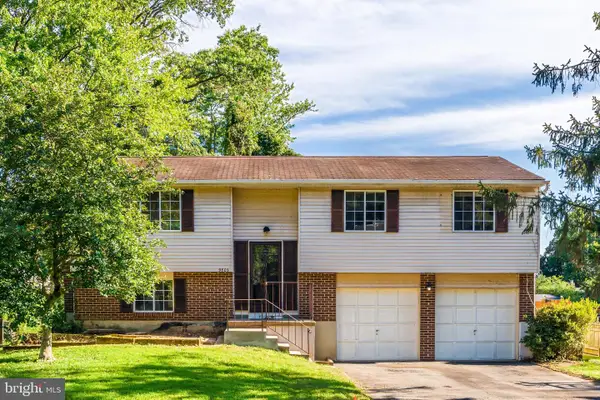 $700,000Active3 beds 3 baths1,687 sq. ft.
$700,000Active3 beds 3 baths1,687 sq. ft.9803 Oleander, VIENNA, VA 22181
MLS# VAFX2264324Listed by: BERKSHIRE HATHAWAY HOMESERVICES PENFED REALTY
