2036 Gallows Tree Ct, VIENNA, VA 22182
Local realty services provided by:Better Homes and Gardens Real Estate Cassidon Realty
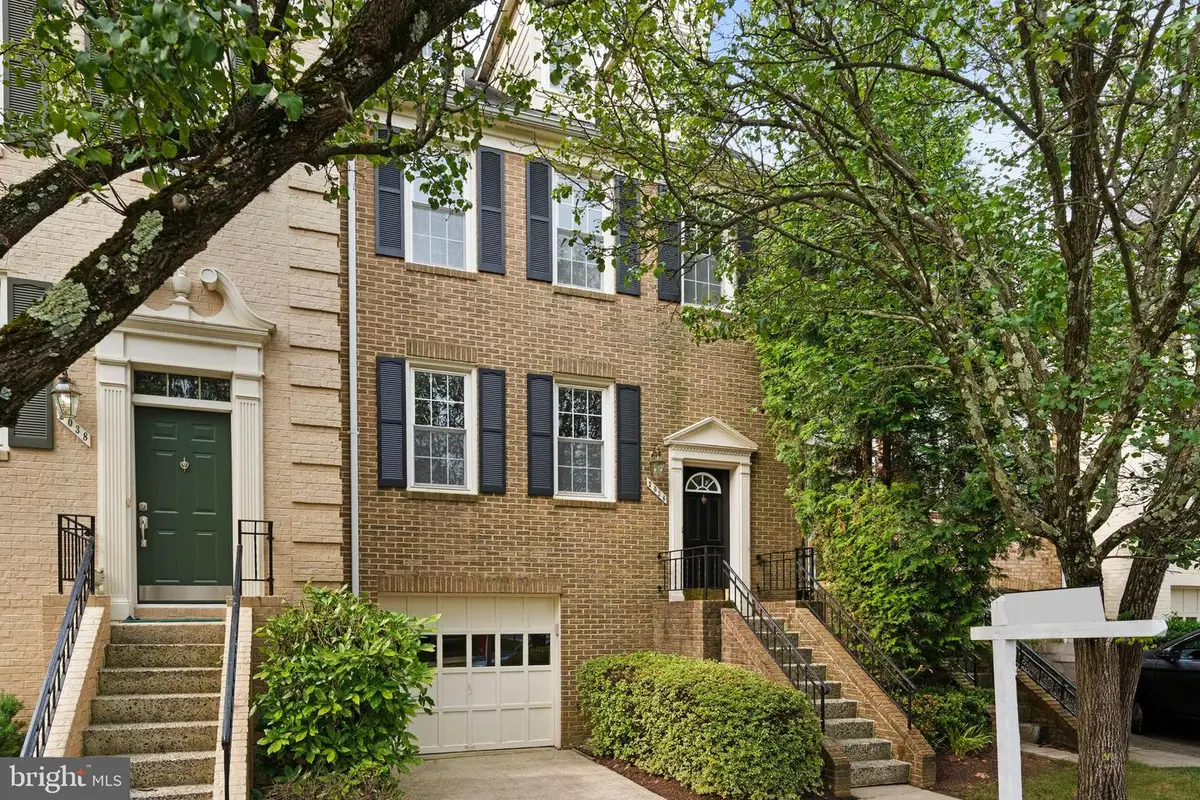
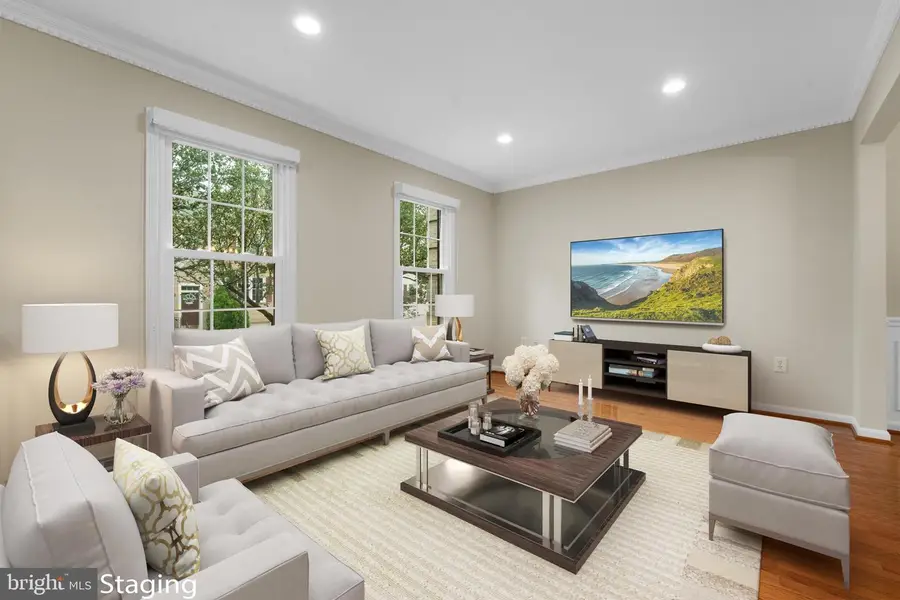
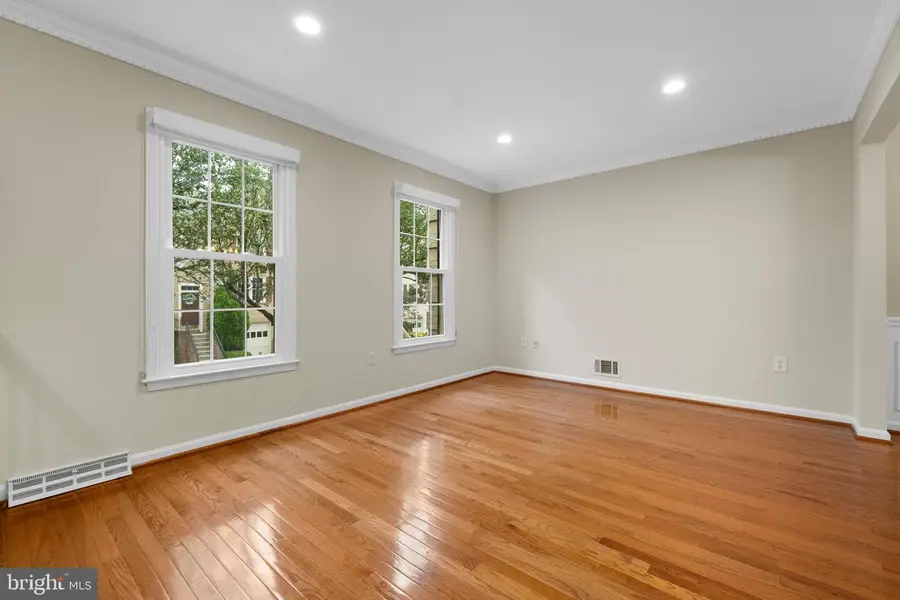
2036 Gallows Tree Ct,VIENNA, VA 22182
$882,500
- 3 Beds
- 4 Baths
- 1,925 sq. ft.
- Townhouse
- Pending
Listed by:agne salgado
Office:redfin corp
MLS#:VAFX2258164
Source:BRIGHTMLS
Price summary
- Price:$882,500
- Price per sq. ft.:$458.44
- Monthly HOA dues:$120
About this home
Welcome to 2036 Gallows Tree Ct – A Rare Find with a Loft in the Heart of Tysons Corner! This stunning 4-level Colonial-style townhome offers the perfect blend of space, comfort, and convenience—with over 2,000 square feet of beautifully designed living space and a unique loft feature rarely found in the community. Step into a bright and open living and dining area, freshly painted and adorned with gleaming hardwood floors that flow seamlessly through the main and upper levels. The heart of the home is the spacious kitchen, featuring granite countertops, a center island, and a charming eat-in area with sliding glass doors that lead to a private deck overlooking open green space—ideal for morning coffee or evening gatherings. Upstairs, the light-filled primary suite boasts soaring vaulted ceilings and direct access to a gorgeous loft complete with its own cozy fireplace—perfect for a private retreat, home office, or creative studio. Two additional bedrooms offer generous closet space and flexibility for guests, family, or work-from-home setups. The finished walk-out lower level provides even more living space, including a large rec room, half bath, and access to a serene, tree-lined backyard—offering the perfect backdrop for quiet relaxation or play. An attached one-car garage adds convenience and extra storage. Located just minutes from Tysons Corner Center, Metro, major commuter routes, and walkable to local elementary and middle schools—this home truly has it all. Whether you're hosting, working remotely, or simply enjoying the comforts of home, 2036 Gallows Tree Ct is ready to impress. Don’t miss your chance to own this one-of-a-kind townhome in an unbeatable location—schedule your private showing today!
Contact an agent
Home facts
- Year built:1988
- Listing Id #:VAFX2258164
- Added:7 day(s) ago
- Updated:August 15, 2025 at 07:30 AM
Rooms and interior
- Bedrooms:3
- Total bathrooms:4
- Full bathrooms:2
- Half bathrooms:2
- Living area:1,925 sq. ft.
Heating and cooling
- Cooling:Attic Fan, Central A/C, Heat Pump(s)
- Heating:Central, Electric
Structure and exterior
- Roof:Asphalt
- Year built:1988
- Building area:1,925 sq. ft.
- Lot area:0.04 Acres
Schools
- High school:MARSHALL
- Middle school:KILMER
- Elementary school:FREEDOM HILL
Utilities
- Water:Public
- Sewer:Public Sewer
Finances and disclosures
- Price:$882,500
- Price per sq. ft.:$458.44
- Tax amount:$9,516 (2025)
New listings near 2036 Gallows Tree Ct
- New
 $875,000Active3 beds 3 baths1,490 sq. ft.
$875,000Active3 beds 3 baths1,490 sq. ft.9914 Brightlea Dr, VIENNA, VA 22181
MLS# VAFX2259394Listed by: KELLER WILLIAMS REALTY - Coming Soon
 $3,850,000Coming Soon4 beds 3 baths
$3,850,000Coming Soon4 beds 3 baths1725 Creek Crossing Rd, VIENNA, VA 22182
MLS# VAFX2261608Listed by: LONG & FOSTER REAL ESTATE, INC. - New
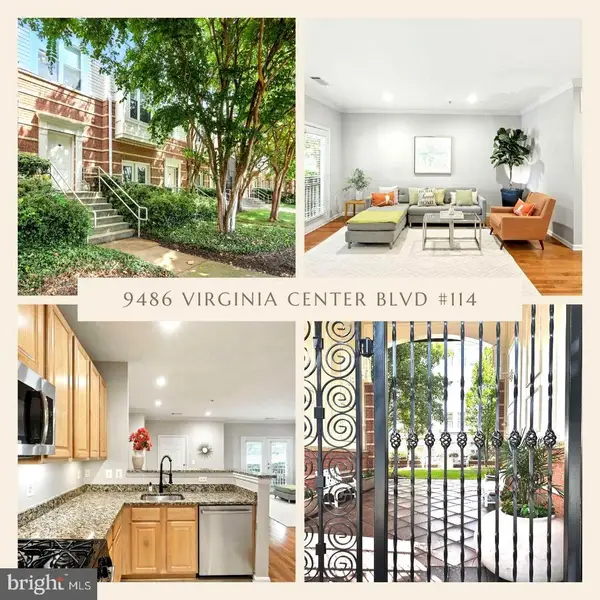 $495,000Active2 beds 2 baths1,344 sq. ft.
$495,000Active2 beds 2 baths1,344 sq. ft.9486 Virginia Center Blvd #114, VIENNA, VA 22181
MLS# VAFX2259428Listed by: SAMSON PROPERTIES - Coming SoonOpen Sun, 1 to 3pm
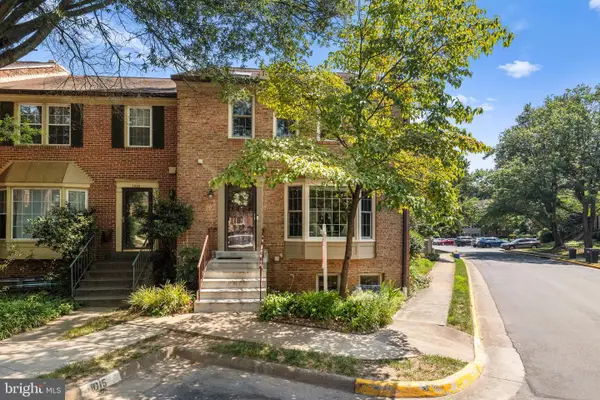 $899,999Coming Soon4 beds 4 baths
$899,999Coming Soon4 beds 4 baths2867 Sutton Oaks Ln, VIENNA, VA 22181
MLS# VAFX2259938Listed by: REDFIN CORPORATION - New
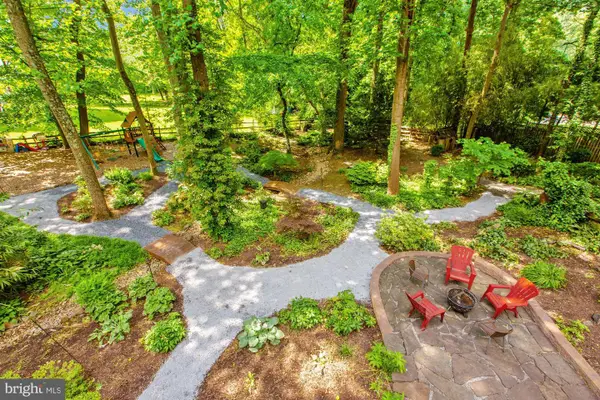 $1,325,000Active1 Acres
$1,325,000Active1 Acres2598 Babcock Rd, VIENNA, VA 22181
MLS# VAFX2261338Listed by: GLASS HOUSE REAL ESTATE - Coming Soon
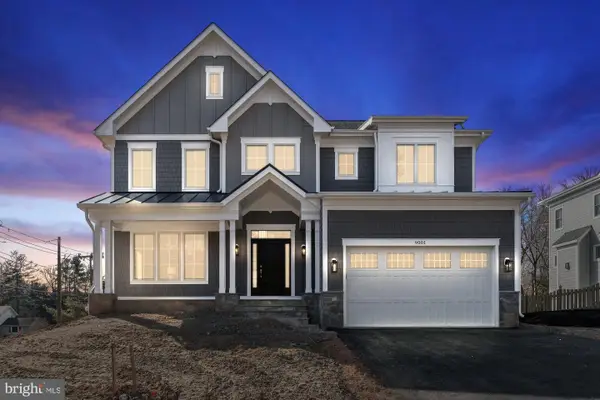 $2,299,900Coming Soon5 beds 6 baths
$2,299,900Coming Soon5 beds 6 baths505 Hillcrest Dr Sw, VIENNA, VA 22180
MLS# VAFX2255400Listed by: SAMSON PROPERTIES - Coming Soon
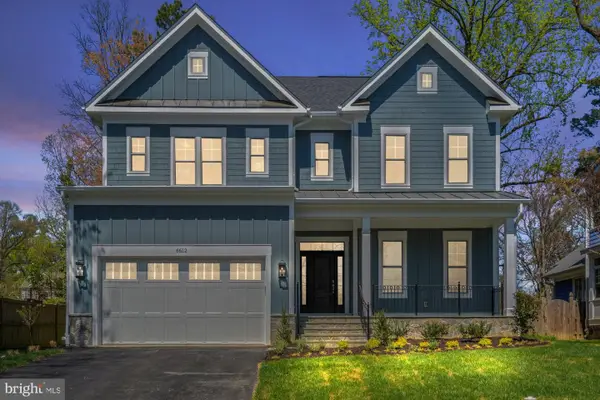 $2,199,900Coming Soon5 beds 6 baths
$2,199,900Coming Soon5 beds 6 baths611 Gibson Dr Sw, VIENNA, VA 22180
MLS# VAFX2257784Listed by: SAMSON PROPERTIES - New
 $2,350,000Active7 beds 9 baths6,218 sq. ft.
$2,350,000Active7 beds 9 baths6,218 sq. ft.505 Adelman Cir Sw, VIENNA, VA 22180
MLS# VAFX2261558Listed by: SAMSON PROPERTIES - Coming Soon
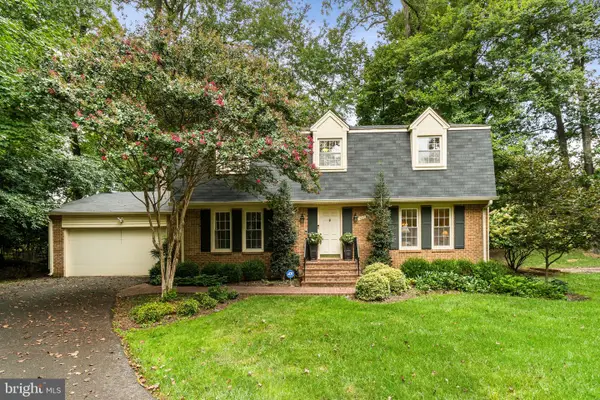 $1,249,900Coming Soon5 beds 4 baths
$1,249,900Coming Soon5 beds 4 baths1005 Kerge Ct Se, VIENNA, VA 22180
MLS# VAFX2261324Listed by: PEARSON SMITH REALTY, LLC - Open Sat, 1:30 to 4pmNew
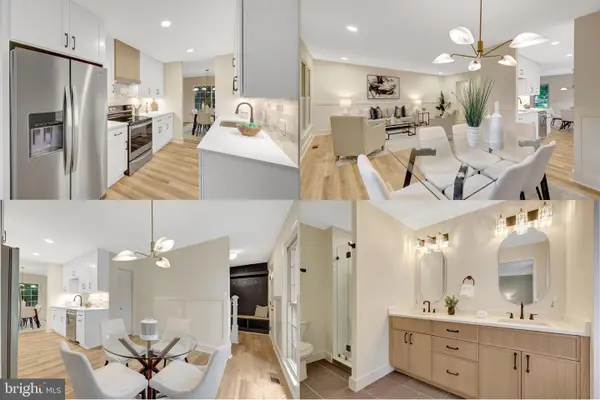 $825,000Active3 beds 4 baths2,006 sq. ft.
$825,000Active3 beds 4 baths2,006 sq. ft.9654 Masterworks Dr, VIENNA, VA 22181
MLS# VAFX2259546Listed by: WEICHERT, REALTORS

