2040 Pieris Ct, Vienna, VA 22182
Local realty services provided by:Better Homes and Gardens Real Estate Reserve
2040 Pieris Ct,Vienna, VA 22182
$849,900
- 3 Beds
- 4 Baths
- 1,550 sq. ft.
- Townhouse
- Active
Upcoming open houses
- Sun, Oct 1901:00 pm - 03:00 pm
Listed by:lavina ramchandani
Office:compass
MLS#:VAFX2268870
Source:BRIGHTMLS
Price summary
- Price:$849,900
- Price per sq. ft.:$548.32
- Monthly HOA dues:$120
About this home
Move in ready townhome in the heart of Tysons Corner with nearly 2000 sqft of living space (see floor plan)! Meticulously maintained 3BR/2FB/2HB three level home w/ garage and charming deck and yard. Main level and upper level offer pristine hardwood floors, kitchen w/ island, endless counter space, and stainless steel appliances, sun-soaked living room, and separate dining room to host dinners. Kitchen leads to deck overlooking patio and yard perfect for dining al fresco and hosting gatherings. Primary suite with copious closet space and spacious ensuite bath with dual vanities. Head down to the walkout lower level w/ fireplace and numerous storage options including large storage room, laundry area, and access to the garage. Commuting is a breeze with 495, 66, and major thoroughfares located minutes away. Shopper's paradise with Tysons Corner Mall and Tysons Galleria located within walking distance! Truly a showstopper property!
Contact an agent
Home facts
- Year built:1985
- Listing ID #:VAFX2268870
- Added:1 day(s) ago
- Updated:October 18, 2025 at 01:38 PM
Rooms and interior
- Bedrooms:3
- Total bathrooms:4
- Full bathrooms:2
- Half bathrooms:2
- Living area:1,550 sq. ft.
Heating and cooling
- Cooling:Central A/C
- Heating:Forced Air, Natural Gas
Structure and exterior
- Year built:1985
- Building area:1,550 sq. ft.
- Lot area:0.04 Acres
Utilities
- Water:Public
- Sewer:Public Sewer
Finances and disclosures
- Price:$849,900
- Price per sq. ft.:$548.32
- Tax amount:$9,097 (2025)
New listings near 2040 Pieris Ct
- Coming Soon
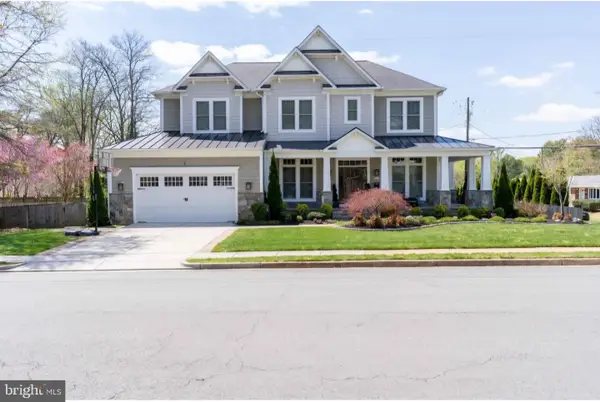 $1,899,900Coming Soon6 beds 6 baths
$1,899,900Coming Soon6 beds 6 baths801 Meadow Ln Sw, VIENNA, VA 22180
MLS# VAFX2275326Listed by: COMPASS - New
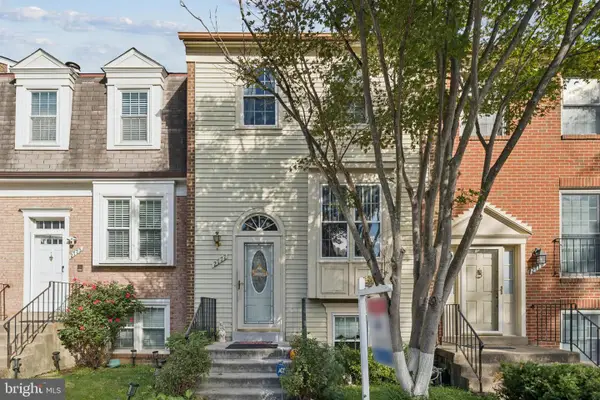 $649,900Active3 beds 3 baths1,656 sq. ft.
$649,900Active3 beds 3 baths1,656 sq. ft.2777 Grovemore Ln, VIENNA, VA 22180
MLS# VAFX2275288Listed by: RE/MAX GALAXY - New
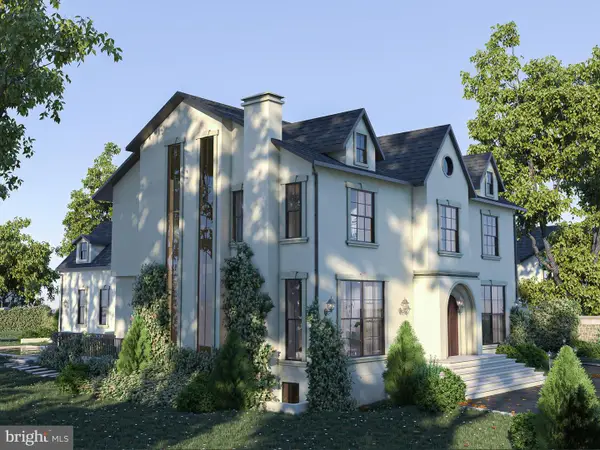 $1,350,000Active0.64 Acres
$1,350,000Active0.64 Acres1725 Creek Crossing Rd, VIENNA, VA 22182
MLS# VAFX2256912Listed by: LONG & FOSTER REAL ESTATE, INC. - New
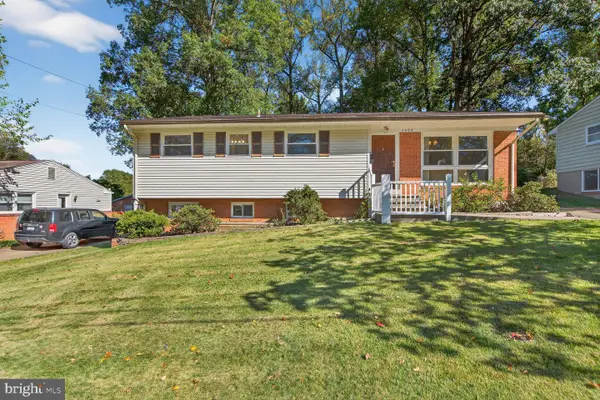 $815,000Active4 beds 3 baths1,272 sq. ft.
$815,000Active4 beds 3 baths1,272 sq. ft.1405 Ross Dr Sw, VIENNA, VA 22180
MLS# VAFX2273358Listed by: CORCORAN MCENEARNEY - Coming Soon
 $850,000Coming Soon3 beds 2 baths
$850,000Coming Soon3 beds 2 baths8511 Marquette St, VIENNA, VA 22180
MLS# VAFX2275152Listed by: SAMSON PROPERTIES - Coming Soon
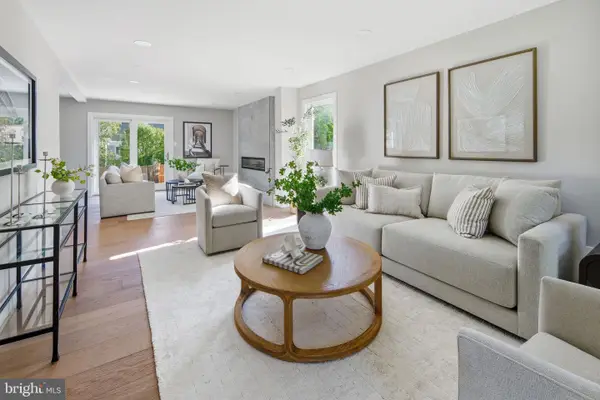 $1,525,000Coming Soon5 beds 4 baths
$1,525,000Coming Soon5 beds 4 baths2615 Lemontree Ln, VIENNA, VA 22181
MLS# VAFX2257148Listed by: KW METRO CENTER - Open Sun, 2 to 4pmNew
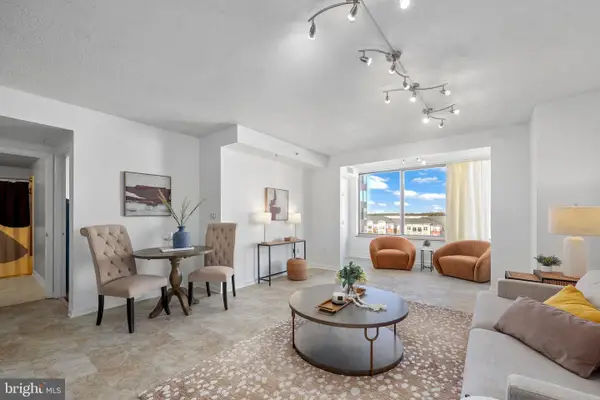 $465,000Active1 beds 1 baths1,050 sq. ft.
$465,000Active1 beds 1 baths1,050 sq. ft.2726 Gallows Rd #1004, VIENNA, VA 22180
MLS# VAFX2273648Listed by: REDFIN CORPORATION - Open Sun, 11am to 1pmNew
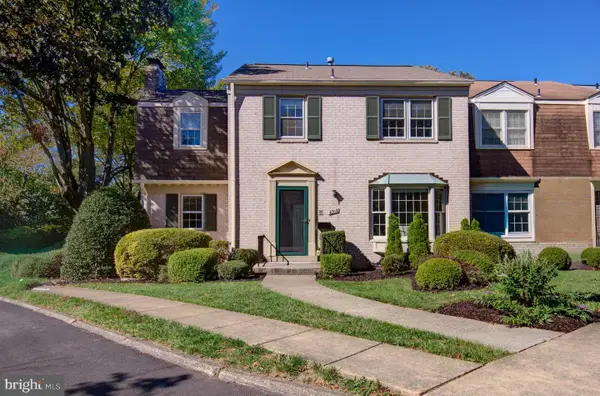 $775,000Active4 beds 4 baths1,846 sq. ft.
$775,000Active4 beds 4 baths1,846 sq. ft.2318 Wheystone Ct, VIENNA, VA 22182
MLS# VAFX2275194Listed by: SAMSON PROPERTIES - New
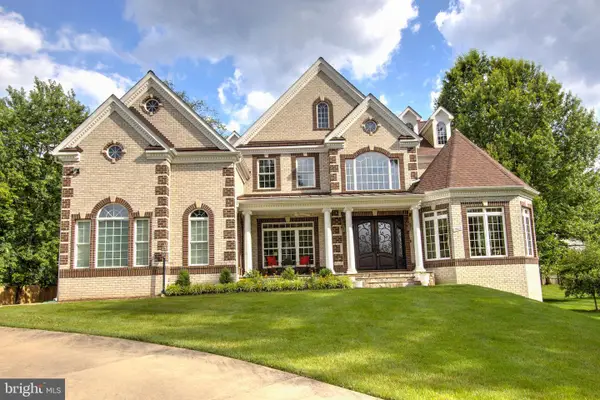 $2,450,000Active7 beds 6 baths7,393 sq. ft.
$2,450,000Active7 beds 6 baths7,393 sq. ft.9813 Sunrise Rd, VIENNA, VA 22181
MLS# VAFX2275132Listed by: WEICHERT COMPANY OF VIRGINIA
