2201 Lydia Pl, VIENNA, VA 22181
Local realty services provided by:Better Homes and Gardens Real Estate Murphy & Co.
Upcoming open houses
- Sun, Sep 0712:00 pm - 02:00 pm
Listed by:sharon r hayman
Office:ttr sotheby's international realty
MLS#:VAFX2265156
Source:BRIGHTMLS
Price summary
- Price:$1,525,000
- Price per sq. ft.:$408.52
About this home
Welcome to 2201 Lydia Place, where timeless construction, impeccable maintenance, and a rare Vienna location come together in one extraordinary home.
Freshly updated with a brand-new septic field, this home is back on the market and fully prepared for its next chapter. Step inside and you’ll see immediately why it stands apart—it’s one of the best-maintained homes we’ve ever seen, lovingly cared for and absolutely move-in ready.
The floor plan balances spacious formal rooms with warm, comfortable living spaces—perfect for daily life, celebrations, and entertaining. A private main-level suite adds flexibility, while the upper-level bedrooms provide plenty of space for everyone. The expansive lower level offers endless possibilities for recreation, home office, or guest accommodations.
But what truly makes 2201 Lydia Place special is its setting: tucked within an enclave of custom homes on peaceful non-through streets, yet just a short walk to the Town of Vienna’s shops, restaurants, trails, and community events. It’s the best of both worlds—quiet and private, but connected to everything that makes Vienna one of Northern Virginia’s most sought-after towns.
At the new price of $1,525,000, this home is an exceptional opportunity to own a turnkey property in a location that rarely becomes available
Contact an agent
Home facts
- Year built:1972
- Listing ID #:VAFX2265156
- Added:2 day(s) ago
- Updated:September 06, 2025 at 01:54 PM
Rooms and interior
- Bedrooms:5
- Total bathrooms:4
- Full bathrooms:3
- Half bathrooms:1
- Living area:3,733 sq. ft.
Heating and cooling
- Cooling:Central A/C
- Heating:90% Forced Air, Natural Gas
Structure and exterior
- Year built:1972
- Building area:3,733 sq. ft.
- Lot area:0.92 Acres
Schools
- High school:MADISON
- Middle school:THOREAU
- Elementary school:FLINT HILL
Utilities
- Water:Public
- Sewer:Septic Exists
Finances and disclosures
- Price:$1,525,000
- Price per sq. ft.:$408.52
- Tax amount:$14,005 (2025)
New listings near 2201 Lydia Pl
- New
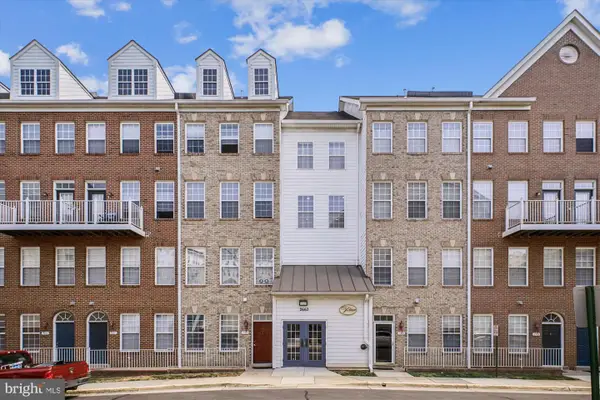 $619,000Active2 beds 3 baths1,532 sq. ft.
$619,000Active2 beds 3 baths1,532 sq. ft.2663 Manhattan Pl #310, VIENNA, VA 22180
MLS# VAFX2265866Listed by: SAMSON PROPERTIES - Coming Soon
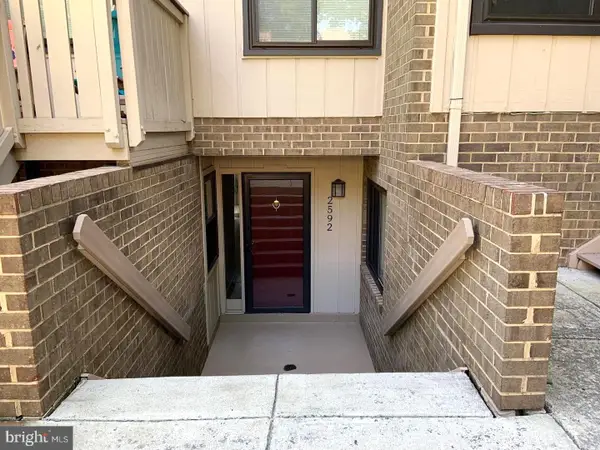 $375,000Coming Soon2 beds 2 baths
$375,000Coming Soon2 beds 2 baths2592 Glengyle Dr #116, VIENNA, VA 22181
MLS# VAFX2265572Listed by: EXP REALTY, LLC - Coming Soon
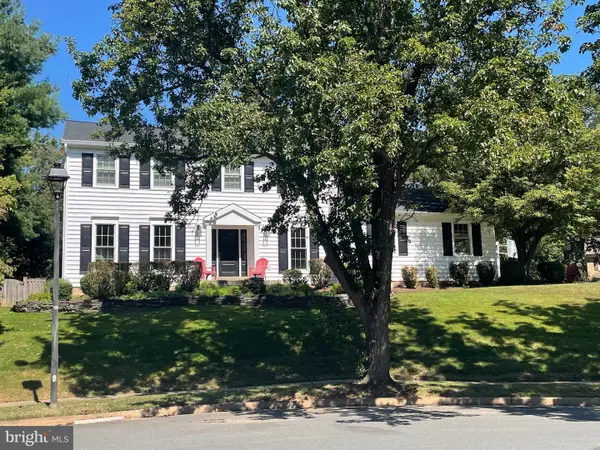 $1,399,000Coming Soon4 beds 4 baths
$1,399,000Coming Soon4 beds 4 baths1754 Wexford Way, VIENNA, VA 22182
MLS# VAFX2265786Listed by: PEARSON SMITH REALTY, LLC - Coming SoonOpen Sat, 2 to 4pm
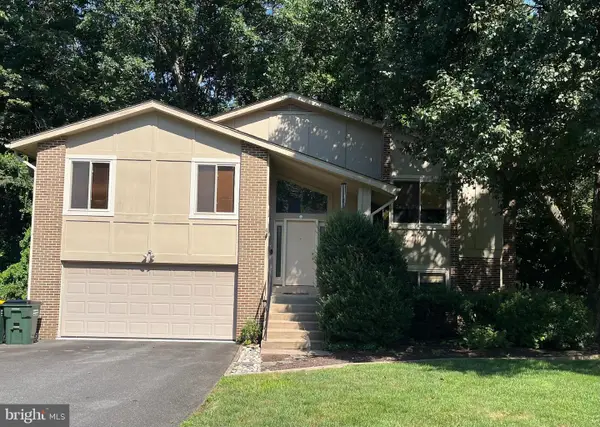 $1,075,000Coming Soon5 beds 3 baths
$1,075,000Coming Soon5 beds 3 baths9432 Talisman Dr, VIENNA, VA 22182
MLS# VAFX2259834Listed by: KELLER WILLIAMS REALTY - Coming SoonOpen Sat, 12 to 3pm
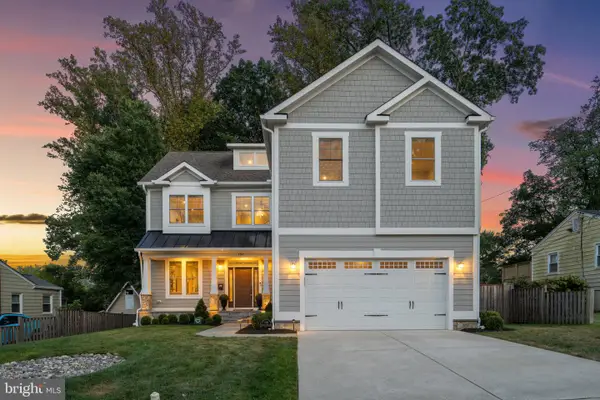 $1,950,000Coming Soon6 beds 8 baths
$1,950,000Coming Soon6 beds 8 baths106 Tapawingo Rd Sw, VIENNA, VA 22180
MLS# VAFX2265700Listed by: EXP REALTY, LLC - Coming SoonOpen Sat, 2 to 4pm
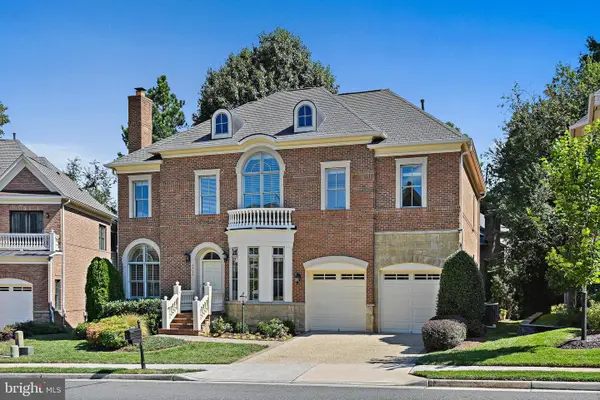 $1,768,000Coming Soon6 beds 5 baths
$1,768,000Coming Soon6 beds 5 baths8424 Falcone Pointe Way, VIENNA, VA 22182
MLS# VAFX2264626Listed by: COMPASS - Coming Soon
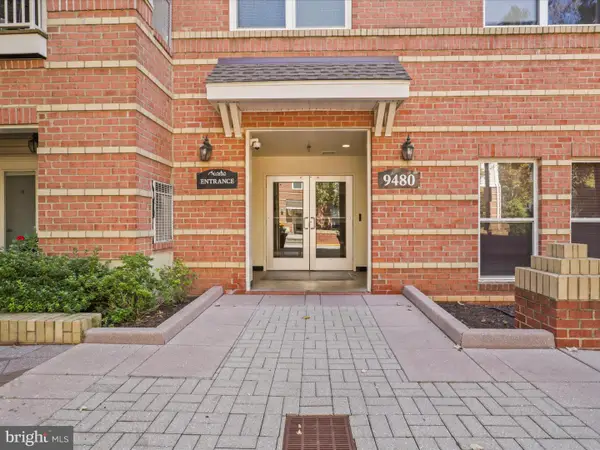 $345,000Coming Soon1 beds 1 baths
$345,000Coming Soon1 beds 1 baths9480 Virginia Center Blvd #134, VIENNA, VA 22181
MLS# VAFX2265326Listed by: FAIRFAX REALTY OF TYSONS - New
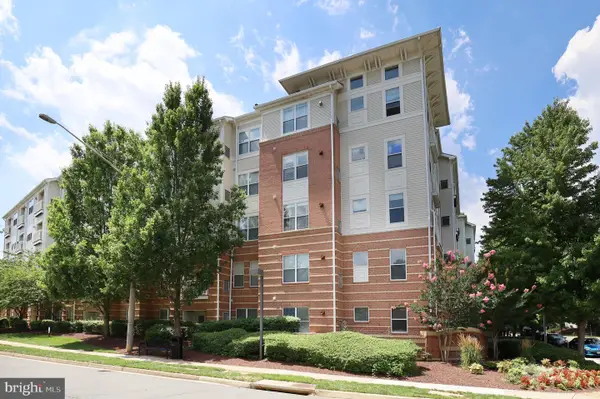 $450,000Active2 beds 2 baths1,257 sq. ft.
$450,000Active2 beds 2 baths1,257 sq. ft.9480 Virginia Center Blvd #211, VIENNA, VA 22181
MLS# VAFX2265676Listed by: COLDWELL BANKER REALTY - Open Sat, 12:30 to 2:30pmNew
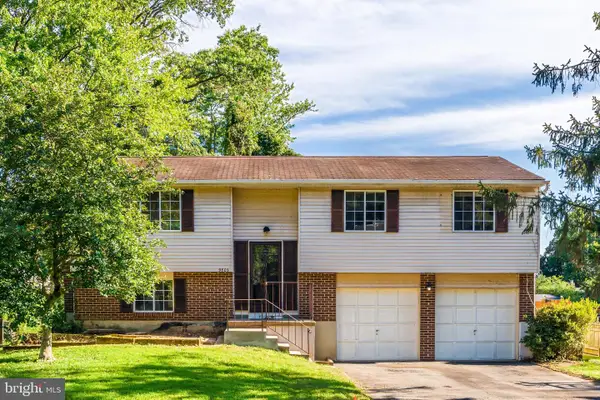 $700,000Active3 beds 3 baths1,687 sq. ft.
$700,000Active3 beds 3 baths1,687 sq. ft.9803 Oleander, VIENNA, VA 22181
MLS# VAFX2264324Listed by: BERKSHIRE HATHAWAY HOMESERVICES PENFED REALTY - New
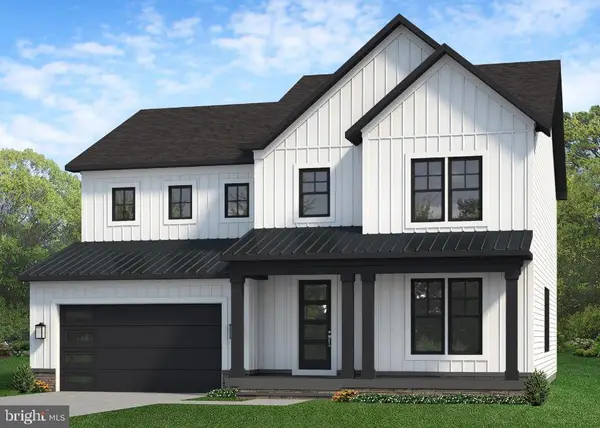 $1,879,500Active4 beds 4 baths3,449 sq. ft.
$1,879,500Active4 beds 4 baths3,449 sq. ft.502 Kibler Cir Sw, VIENNA, VA 22180
MLS# VAFX2265138Listed by: PEARSON SMITH REALTY, LLC
