2402 Beekay Ct, VIENNA, VA 22181
Local realty services provided by:Better Homes and Gardens Real Estate GSA Realty
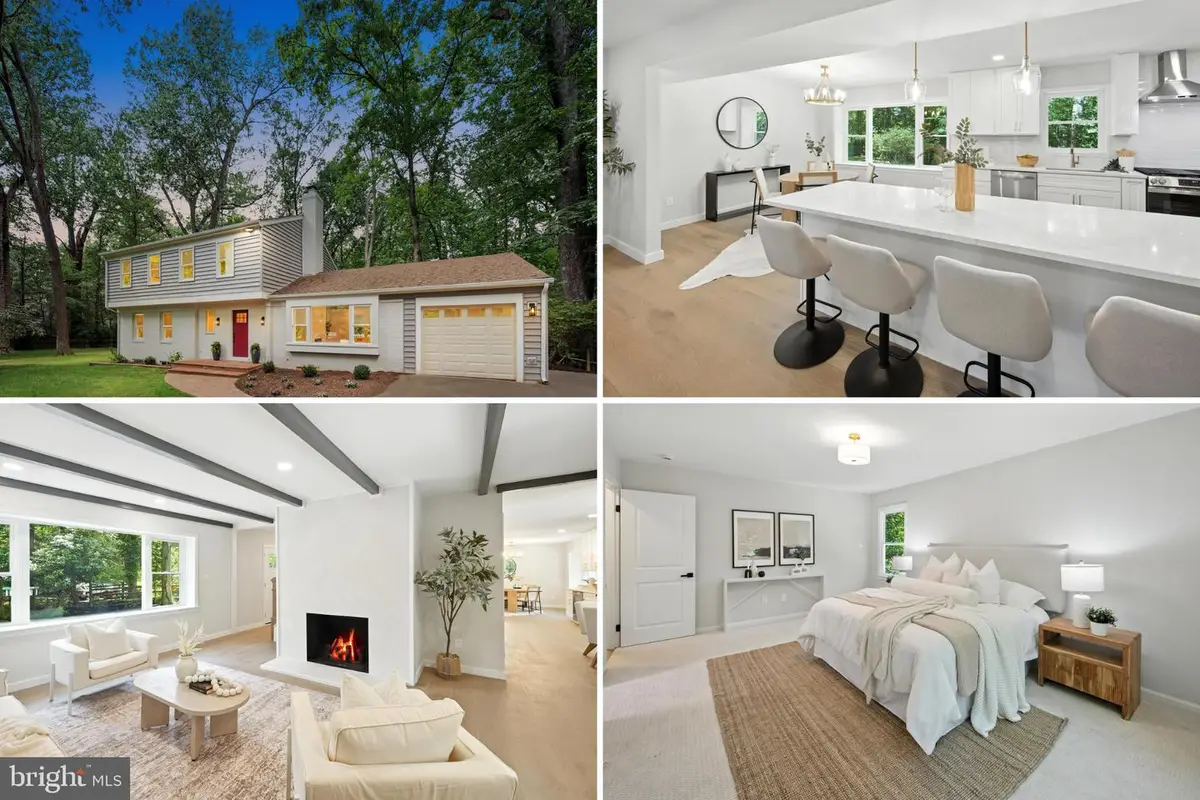
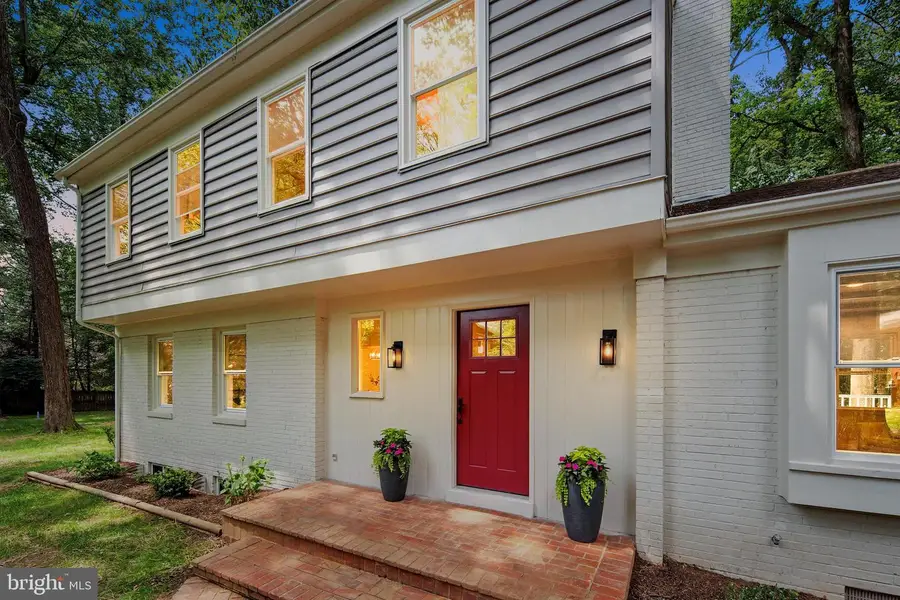
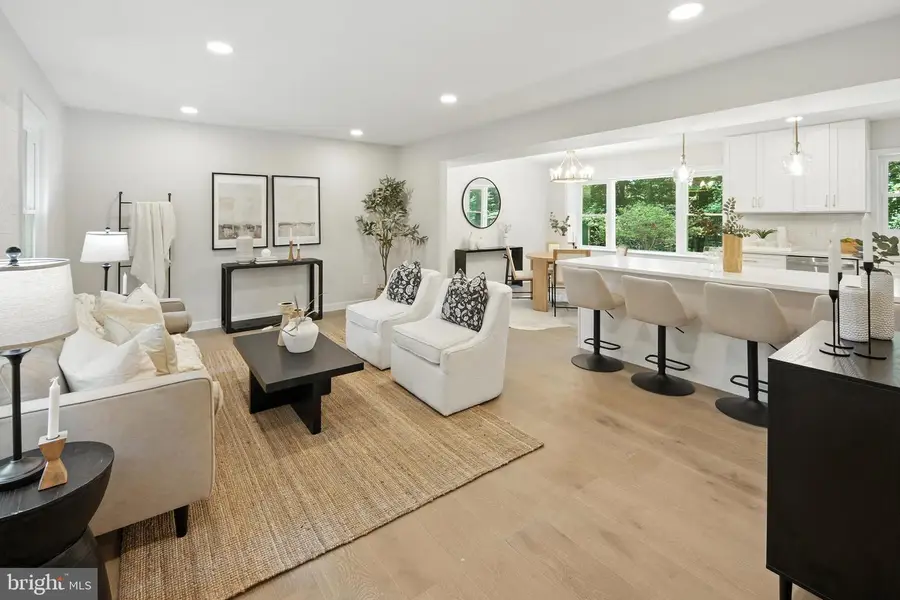
2402 Beekay Ct,VIENNA, VA 22181
$1,325,000
- 5 Beds
- 4 Baths
- 3,026 sq. ft.
- Single family
- Active
Listed by:natasha lingle
Office:kw metro center
MLS#:VAFX2254290
Source:BRIGHTMLS
Price summary
- Price:$1,325,000
- Price per sq. ft.:$437.87
About this home
NEWLY RENOVATED HOME in a quiet cul-de-sac just off Hunter Mill Road; it offers a seamless blend of modern updates and natural serenity. Set on a half-acre lot surrounded by mature trees, it feels peaceful and private, yet just minutes from schools, local shops, and major commuter routes. <p>
Inside, the open floor plan creates a natural flow between the living room, dining room and the kitchen. Fully renovated kitchen is both functional and inviting; it features a large island that comfortably seats three, quartz countertops, clean-lined cabinetry, and stainless steel appliances. A bright breakfast nook overlooks the backyard, offering the perfect spot to start the day. The kitchen connects seamlessly to the family room where a wood-burning fireplace becomes a natural gathering place in cooler months. <p>
Upstairs, you will find three secondary bedrooms and a Primary suite with a walking closet and a luxurious bath. The fully renovated primary bath features double vanities, soft lighting, and a spacious walk-in shower with frameless glass. <p>
The lower level offers a more relaxed atmosphere. A generous recreation room leaves plenty of space for lounging, movie nights, or hosting friends. A built-in bar makes it easy to host, while the additional bedroom and full bath offer privacy for overnight guests or flexibility for a home office, studio, or gym. <p>
Outdoors, the half-acre lot offers room to breathe—whether you're sipping coffee on the large deck, tending a garden, or simply enjoying the quiet of the surrounding trees.
<b>UPGRADES</b>: all renovations were completed in July 2025: New Windows; New AC; new flooring; New kitchen & baths; New appliances; light & plumbing fixtures; New Garage; and more!<p>
<b>LOCATION</b>: short distance to Kemper Park (you can take a path between 2407 Beekay Ct & 2409 Beekay Ct) with Tennis Courts, Play Ground, Basketball Court and walking trails Downtown Vienna - aprx. 3 mIles; Vienna Metro Station - aprx. 4 miles; Dulles International Airport - aprx. 13 miles.
Contact an agent
Home facts
- Year built:1966
- Listing Id #:VAFX2254290
- Added:38 day(s) ago
- Updated:August 15, 2025 at 01:53 PM
Rooms and interior
- Bedrooms:5
- Total bathrooms:4
- Full bathrooms:3
- Half bathrooms:1
- Living area:3,026 sq. ft.
Heating and cooling
- Cooling:Central A/C
- Heating:Forced Air, Natural Gas
Structure and exterior
- Year built:1966
- Building area:3,026 sq. ft.
- Lot area:0.48 Acres
Schools
- High school:MADISON
- Middle school:THOREAU
- Elementary school:OAKTON
Utilities
- Water:Public
- Sewer:Septic Exists
Finances and disclosures
- Price:$1,325,000
- Price per sq. ft.:$437.87
- Tax amount:$10,633 (2025)
New listings near 2402 Beekay Ct
- New
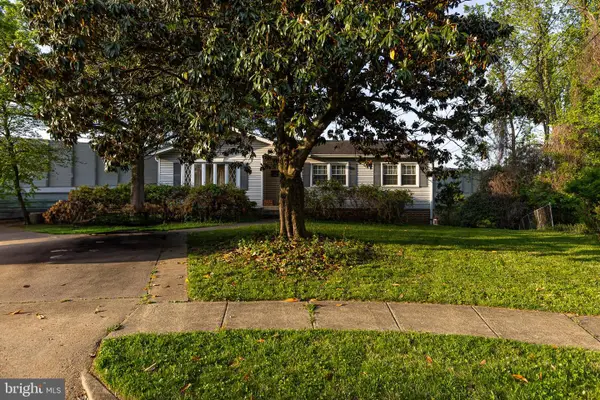 $2,000,000Active1.08 Acres
$2,000,000Active1.08 AcresLot 29 Wesleyan St, VIENNA, VA 22180
MLS# VAFX2260304Listed by: KELLER WILLIAMS REALTY/LEE BEAVER & ASSOC. - New
 $875,000Active3 beds 3 baths1,490 sq. ft.
$875,000Active3 beds 3 baths1,490 sq. ft.9914 Brightlea Dr, VIENNA, VA 22181
MLS# VAFX2259394Listed by: KELLER WILLIAMS REALTY - Coming Soon
 $3,850,000Coming Soon4 beds 3 baths
$3,850,000Coming Soon4 beds 3 baths1725 Creek Crossing Rd, VIENNA, VA 22182
MLS# VAFX2261608Listed by: LONG & FOSTER REAL ESTATE, INC. - New
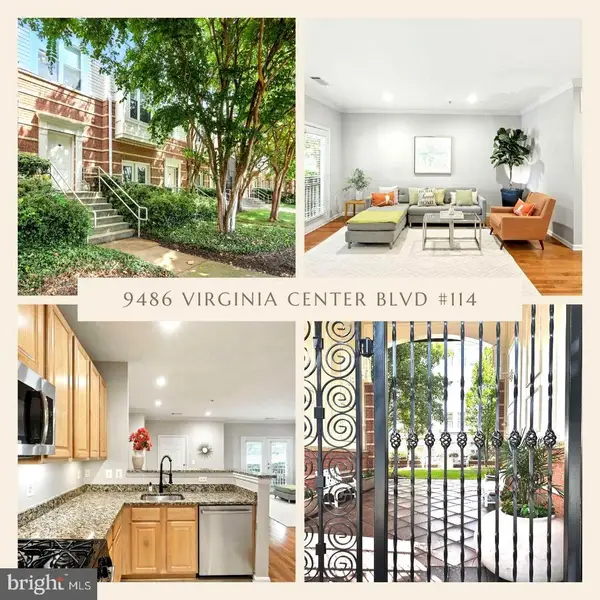 $495,000Active2 beds 2 baths1,344 sq. ft.
$495,000Active2 beds 2 baths1,344 sq. ft.9486 Virginia Center Blvd #114, VIENNA, VA 22181
MLS# VAFX2259428Listed by: SAMSON PROPERTIES - Coming SoonOpen Sun, 1 to 3pm
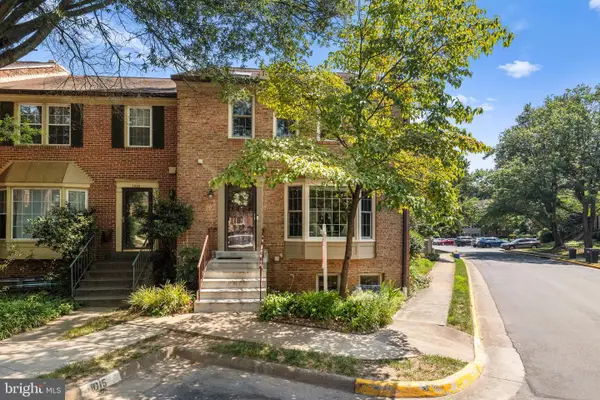 $899,999Coming Soon4 beds 4 baths
$899,999Coming Soon4 beds 4 baths2867 Sutton Oaks Ln, VIENNA, VA 22181
MLS# VAFX2259938Listed by: REDFIN CORPORATION - New
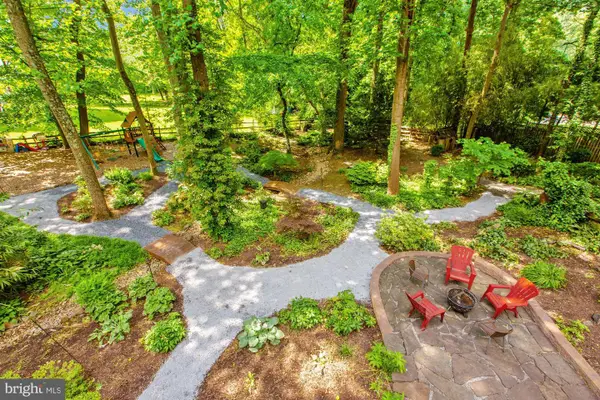 $1,325,000Active1 Acres
$1,325,000Active1 Acres2598 Babcock Rd, VIENNA, VA 22181
MLS# VAFX2261338Listed by: GLASS HOUSE REAL ESTATE - Coming Soon
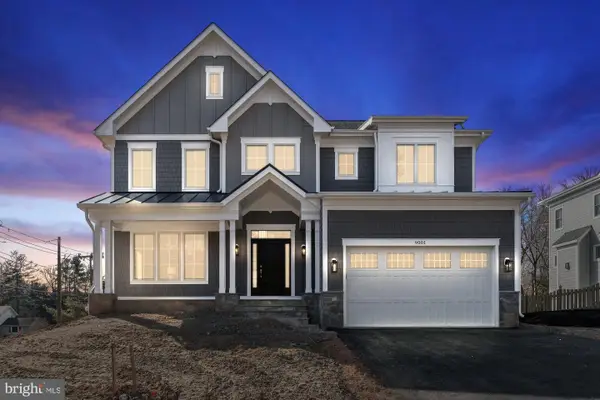 $2,299,900Coming Soon5 beds 6 baths
$2,299,900Coming Soon5 beds 6 baths505 Hillcrest Dr Sw, VIENNA, VA 22180
MLS# VAFX2255400Listed by: SAMSON PROPERTIES - Coming Soon
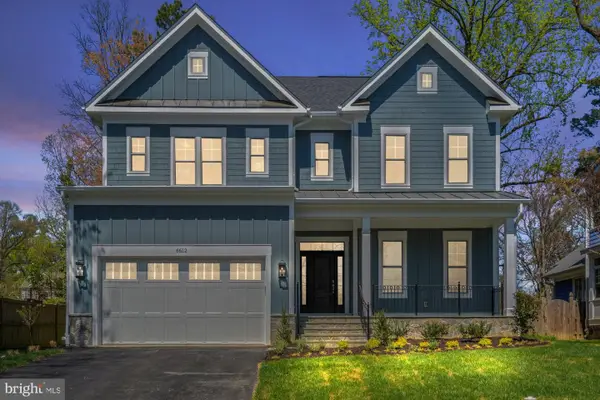 $2,199,900Coming Soon5 beds 6 baths
$2,199,900Coming Soon5 beds 6 baths611 Gibson Dr Sw, VIENNA, VA 22180
MLS# VAFX2257784Listed by: SAMSON PROPERTIES - New
 $2,350,000Active7 beds 9 baths6,218 sq. ft.
$2,350,000Active7 beds 9 baths6,218 sq. ft.505 Adelman Cir Sw, VIENNA, VA 22180
MLS# VAFX2261558Listed by: SAMSON PROPERTIES - Coming Soon
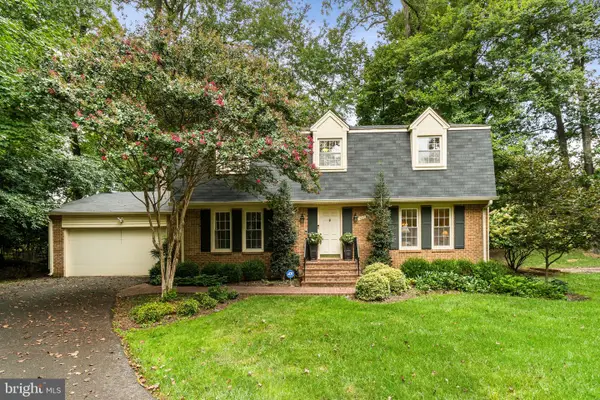 $1,249,900Coming Soon5 beds 4 baths
$1,249,900Coming Soon5 beds 4 baths1005 Kerge Ct Se, VIENNA, VA 22180
MLS# VAFX2261324Listed by: PEARSON SMITH REALTY, LLC

