2615 E Meredith Dr, VIENNA, VA 22181
Local realty services provided by:Better Homes and Gardens Real Estate Reserve
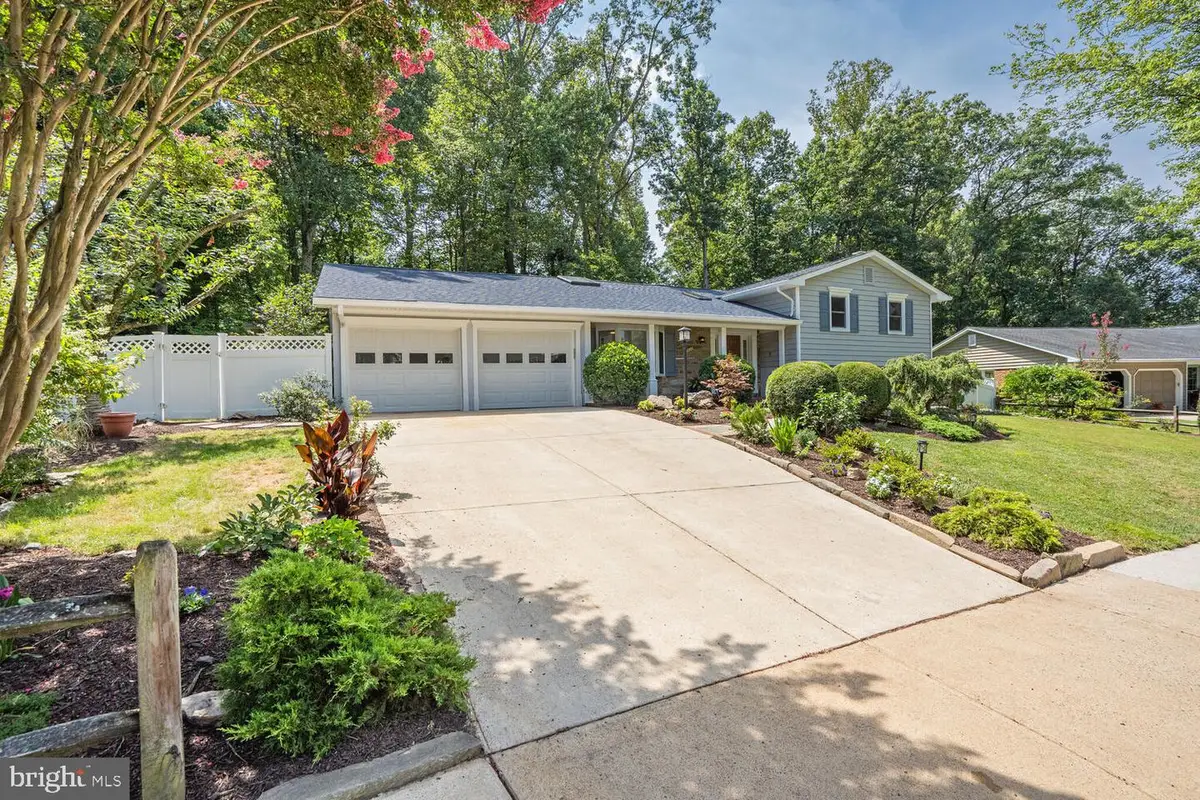
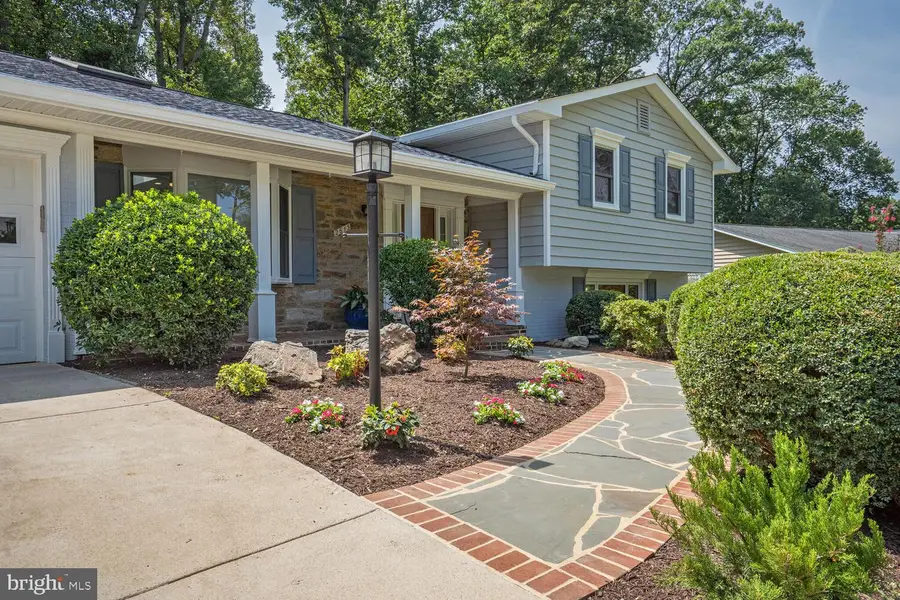
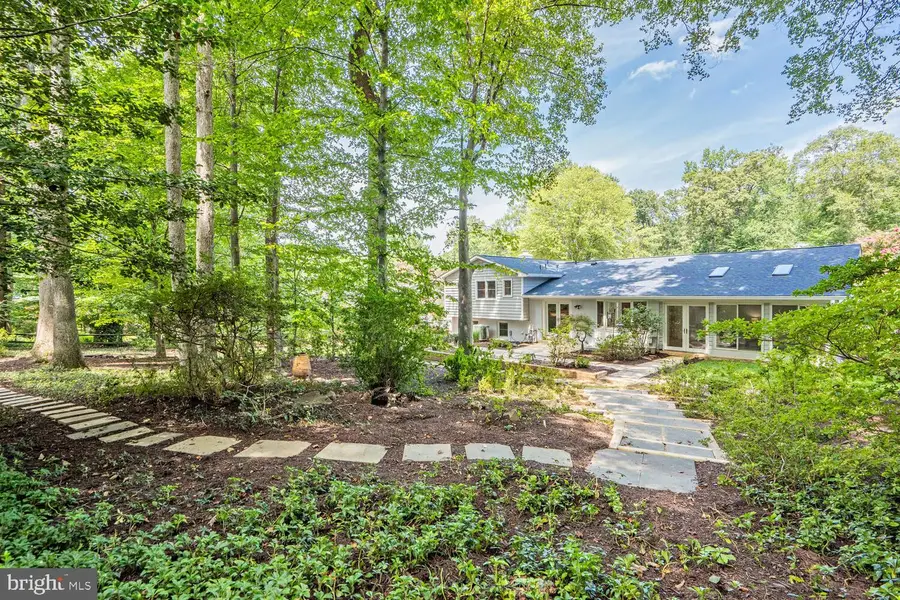
Upcoming open houses
- Sun, Aug 1701:00 pm - 04:00 pm
Listed by:cynthia l marcum
Office:ttr sotheby's international realty
MLS#:VAFX2259358
Source:BRIGHTMLS
Price summary
- Price:$1,350,000
- Price per sq. ft.:$450.6
- Monthly HOA dues:$118.33
About this home
PICTURE-PERFECT MASTERPIECE IN LAKEVALE ESTATES.
Welcome to this pristine and beautifully renovated 4-level, 5-bedroom, 3-bathroom home in the highly sought-after Lakevale Estates. This stunning residence blends timeless style with modern comfort, showcasing model-home quality finishes throughout. Exquisite architectural details include shadowboxing and chair rail moldings, with expanded open living spaces designed for lifelong enjoyment.
SOME OF THE THOUGHTFUL RENOVATIONS INCLUDE:
1. New roof
2. Refinished natural white oak hardwood floors
3. New carpet
4. 4 New skylights (some) with retractable remote shades
5. Fully renovated bathrooms
6. French doors leading to a lush, partially wooded and fenced backyard
7. Dining room bay window and French doors in living room and kitchen added during construction
8. The four season sunroom addition offers a relaxing, light-filled retreat that seamlessly connects with nature.
9. On the lower level, the expanded 5th bedroom serves as a perfect space for a home office, guest suite, au pair, or in-law accommodations.
10. Significant improvements to stunning yard with curb appeal galore!
11. New modern ceiling fans with lights in kitchen and sunroom
The spacious family room, complete with a fireplace, is ideal for gatherings with friends and family.
THE CHEF'S KITCHEN FEATURES:
5-burner cooktop
Thermador double wall ovens
Thermador range-hood
New stainless-steel refrigerator and dishwasher
Granite countertops & new backsplash
Butler’s pantry with second sink
New kitchen floor
Bay window with garden views
Freshly painted and move-in ready, this home is designed for comfort, elegance, and easy living.
A COMMUNITY LIKE NO OTHER
Lakevale Estates is a treasured Vienna neighborhood, originally an apple orchard with a lake and stables. Today, it offers a unique blend of history, nature, and community spirit with amenities including:
Pool and swim team
Tennis and pickleball courts
Lake access with paddle boarding
Playgrounds, ball fields, and trails
Acres of HOA-owned woodlands and scenic paths
Community Garden
This is more than a home—it’s a lifestyle in one of Vienna’s most cherished communities, where lifelong friendships and lasting memories are made.
Contact an agent
Home facts
- Year built:1968
- Listing Id #:VAFX2259358
- Added:9 day(s) ago
- Updated:August 15, 2025 at 01:53 PM
Rooms and interior
- Bedrooms:5
- Total bathrooms:3
- Full bathrooms:3
- Living area:2,996 sq. ft.
Heating and cooling
- Cooling:Ceiling Fan(s), Central A/C
- Heating:Forced Air, Natural Gas
Structure and exterior
- Roof:Architectural Shingle
- Year built:1968
- Building area:2,996 sq. ft.
- Lot area:0.46 Acres
Schools
- High school:MADISON
- Middle school:THOREAU
- Elementary school:FLINT HILL
Utilities
- Water:Public
- Sewer:Public Sewer
Finances and disclosures
- Price:$1,350,000
- Price per sq. ft.:$450.6
- Tax amount:$12,732 (2025)
New listings near 2615 E Meredith Dr
- New
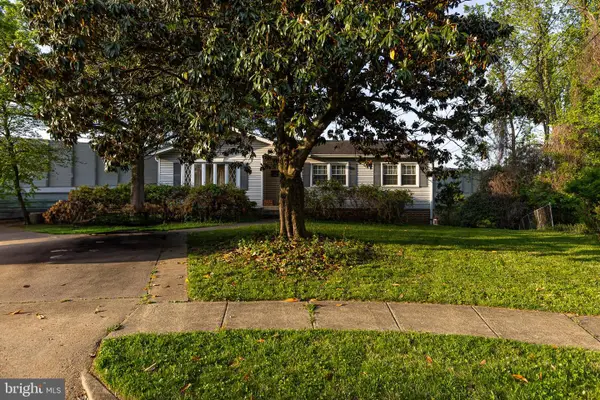 $2,000,000Active1.08 Acres
$2,000,000Active1.08 AcresLot 29 Wesleyan St, VIENNA, VA 22180
MLS# VAFX2260304Listed by: KELLER WILLIAMS REALTY/LEE BEAVER & ASSOC. - New
 $875,000Active3 beds 3 baths1,490 sq. ft.
$875,000Active3 beds 3 baths1,490 sq. ft.9914 Brightlea Dr, VIENNA, VA 22181
MLS# VAFX2259394Listed by: KELLER WILLIAMS REALTY - Coming Soon
 $3,850,000Coming Soon4 beds 3 baths
$3,850,000Coming Soon4 beds 3 baths1725 Creek Crossing Rd, VIENNA, VA 22182
MLS# VAFX2261608Listed by: LONG & FOSTER REAL ESTATE, INC. - New
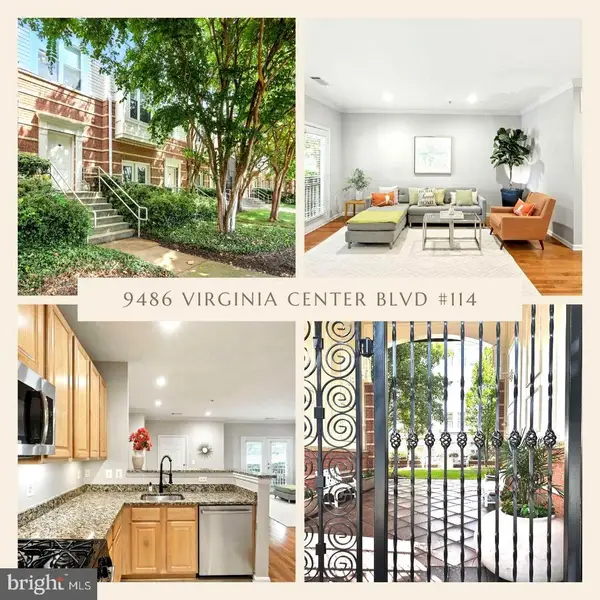 $495,000Active2 beds 2 baths1,344 sq. ft.
$495,000Active2 beds 2 baths1,344 sq. ft.9486 Virginia Center Blvd #114, VIENNA, VA 22181
MLS# VAFX2259428Listed by: SAMSON PROPERTIES - Coming SoonOpen Sun, 1 to 3pm
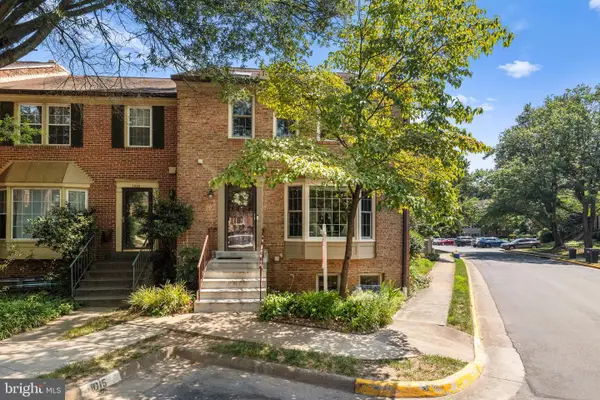 $899,999Coming Soon4 beds 4 baths
$899,999Coming Soon4 beds 4 baths2867 Sutton Oaks Ln, VIENNA, VA 22181
MLS# VAFX2259938Listed by: REDFIN CORPORATION - New
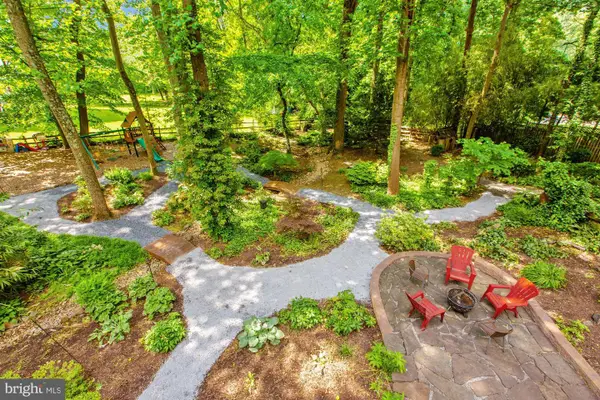 $1,325,000Active1 Acres
$1,325,000Active1 Acres2598 Babcock Rd, VIENNA, VA 22181
MLS# VAFX2261338Listed by: GLASS HOUSE REAL ESTATE - Coming Soon
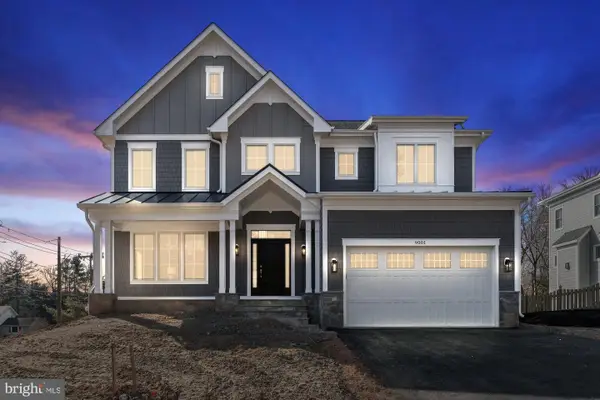 $2,299,900Coming Soon5 beds 6 baths
$2,299,900Coming Soon5 beds 6 baths505 Hillcrest Dr Sw, VIENNA, VA 22180
MLS# VAFX2255400Listed by: SAMSON PROPERTIES - Coming Soon
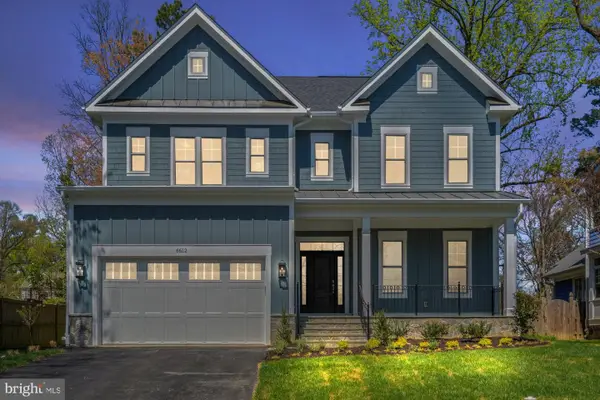 $2,199,900Coming Soon5 beds 6 baths
$2,199,900Coming Soon5 beds 6 baths611 Gibson Dr Sw, VIENNA, VA 22180
MLS# VAFX2257784Listed by: SAMSON PROPERTIES - New
 $2,350,000Active7 beds 9 baths6,218 sq. ft.
$2,350,000Active7 beds 9 baths6,218 sq. ft.505 Adelman Cir Sw, VIENNA, VA 22180
MLS# VAFX2261558Listed by: SAMSON PROPERTIES - Coming Soon
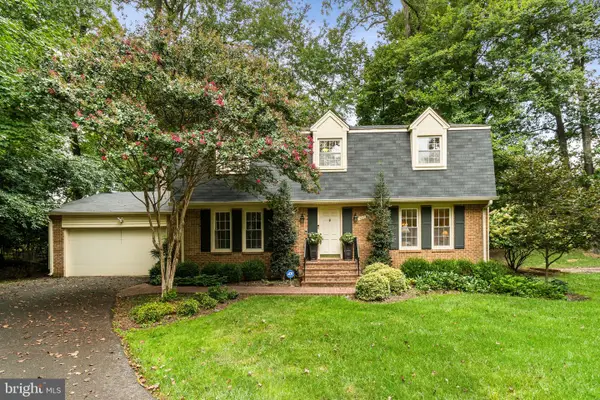 $1,249,900Coming Soon5 beds 4 baths
$1,249,900Coming Soon5 beds 4 baths1005 Kerge Ct Se, VIENNA, VA 22180
MLS# VAFX2261324Listed by: PEARSON SMITH REALTY, LLC

