2663 Manhattan Pl #111, VIENNA, VA 22180
Local realty services provided by:Better Homes and Gardens Real Estate Valley Partners
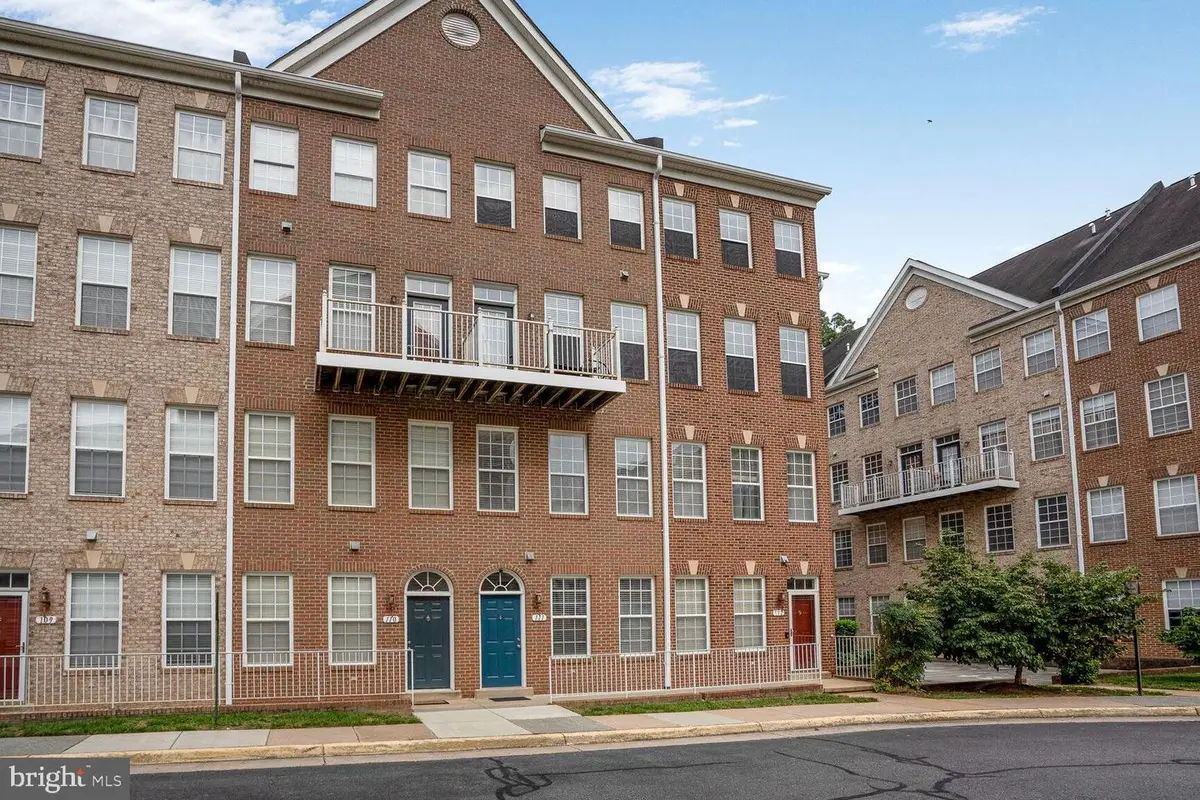
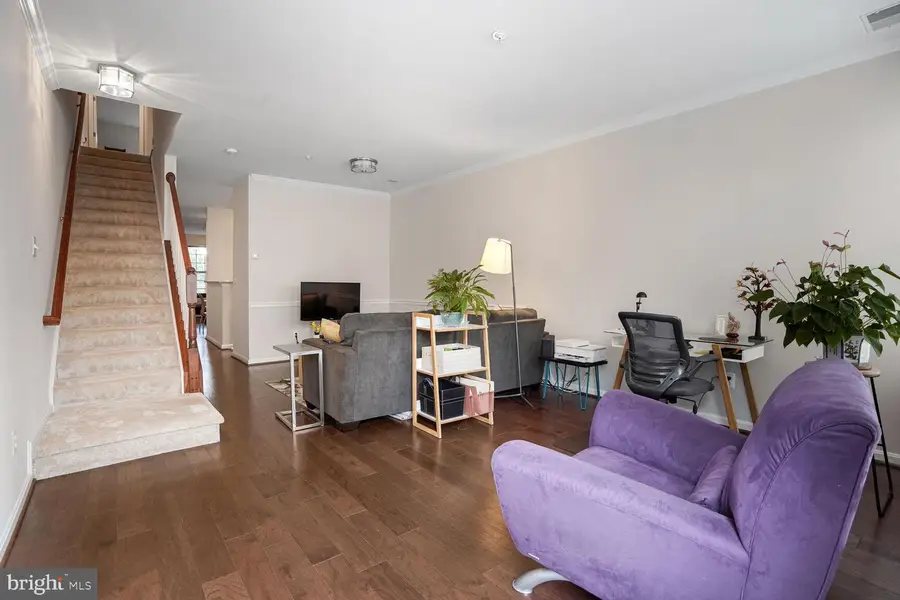
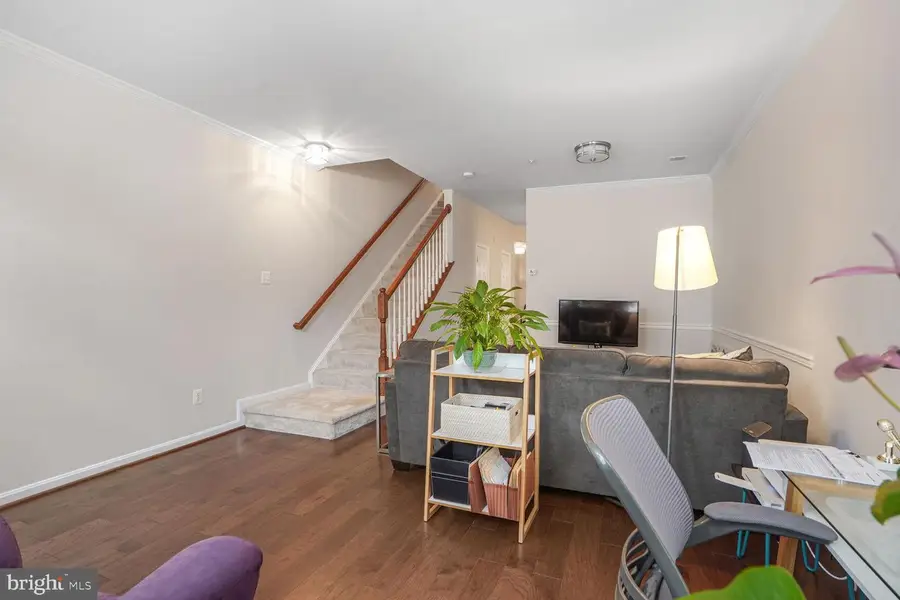
Upcoming open houses
- Sat, Aug 1601:00 pm - 04:00 pm
Listed by:justin xin wang
Office:realty aspire
MLS#:VAFX2260282
Source:BRIGHTMLS
Price summary
- Price:$585,000
- Price per sq. ft.:$367.92
About this home
**** Please check out the 3D Tour **** Rare find with TWO assigned garage parking spaces—extra value compared to most units in the community. This beautifully maintained 2-level condo features 2 bedrooms and 2 full baths upstairs, and an open-concept main level with half bath, kitchen, dining, and family room. Each floor opens to a private balcony with peaceful, tree-lined views—offering rare privacy in this vibrant location. Recent updates include kitchen cabinets and countertops (2020), stainless steel appliances (2020–2023), water heater (2021), and modern flooring on the main level (2022). The spacious primary suite includes a walk-in closet and en-suite bath, with laundry conveniently located upstairs. Just steps from Dunn Loring Metro and across the street from Harris Teeter, H‑Mart, Lidl, and dozens of restaurants, with Mosaic District, Tysons, I‑66, and I‑495 all minutes away—this home is immaculate, move-in ready, and offers a rare combination of upgrades, privacy, and unbeatable convenience.
Contact an agent
Home facts
- Year built:2003
- Listing Id #:VAFX2260282
- Added:7 day(s) ago
- Updated:August 15, 2025 at 01:42 PM
Rooms and interior
- Bedrooms:2
- Total bathrooms:3
- Full bathrooms:2
- Half bathrooms:1
- Living area:1,590 sq. ft.
Heating and cooling
- Cooling:Ceiling Fan(s), Central A/C
- Heating:Forced Air, Natural Gas
Structure and exterior
- Year built:2003
- Building area:1,590 sq. ft.
Schools
- High school:MARSHALL
- Middle school:KILMER
- Elementary school:STENWOOD
Utilities
- Water:Public
- Sewer:Public Sewer
Finances and disclosures
- Price:$585,000
- Price per sq. ft.:$367.92
- Tax amount:$6,045 (2025)
New listings near 2663 Manhattan Pl #111
- New
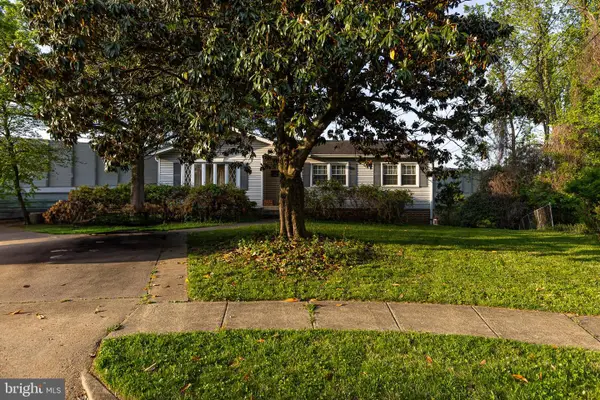 $2,000,000Active1.08 Acres
$2,000,000Active1.08 AcresLot 29 Wesleyan St, VIENNA, VA 22180
MLS# VAFX2260304Listed by: KELLER WILLIAMS REALTY/LEE BEAVER & ASSOC. - New
 $875,000Active3 beds 3 baths1,490 sq. ft.
$875,000Active3 beds 3 baths1,490 sq. ft.9914 Brightlea Dr, VIENNA, VA 22181
MLS# VAFX2259394Listed by: KELLER WILLIAMS REALTY - Coming Soon
 $3,850,000Coming Soon4 beds 3 baths
$3,850,000Coming Soon4 beds 3 baths1725 Creek Crossing Rd, VIENNA, VA 22182
MLS# VAFX2261608Listed by: LONG & FOSTER REAL ESTATE, INC. - New
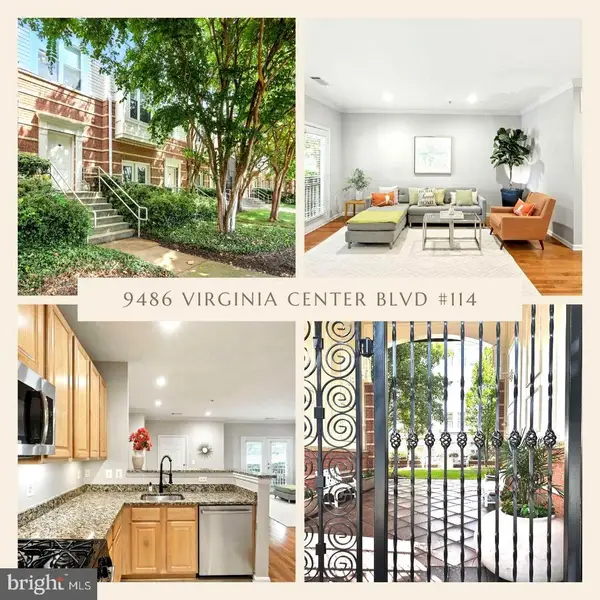 $495,000Active2 beds 2 baths1,344 sq. ft.
$495,000Active2 beds 2 baths1,344 sq. ft.9486 Virginia Center Blvd #114, VIENNA, VA 22181
MLS# VAFX2259428Listed by: SAMSON PROPERTIES - Coming SoonOpen Sun, 1 to 3pm
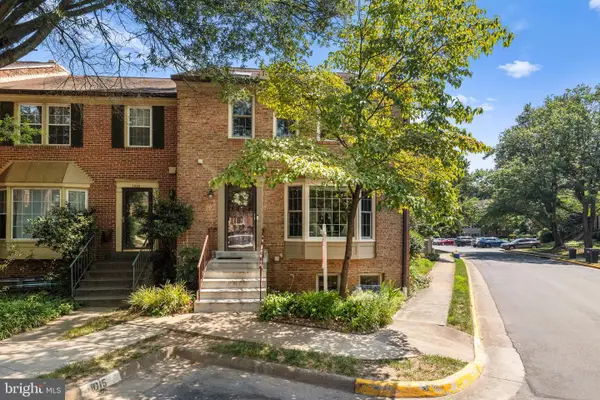 $899,999Coming Soon4 beds 4 baths
$899,999Coming Soon4 beds 4 baths2867 Sutton Oaks Ln, VIENNA, VA 22181
MLS# VAFX2259938Listed by: REDFIN CORPORATION - New
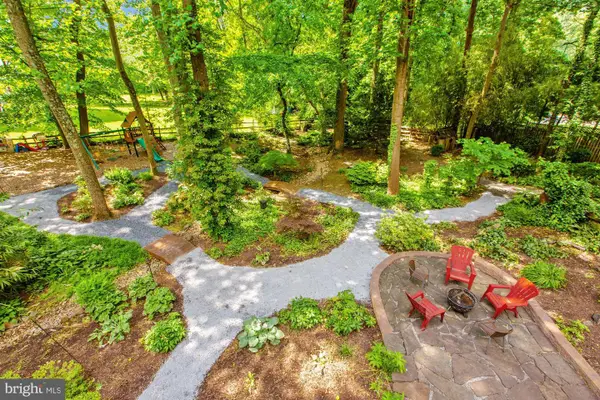 $1,325,000Active1 Acres
$1,325,000Active1 Acres2598 Babcock Rd, VIENNA, VA 22181
MLS# VAFX2261338Listed by: GLASS HOUSE REAL ESTATE - Coming Soon
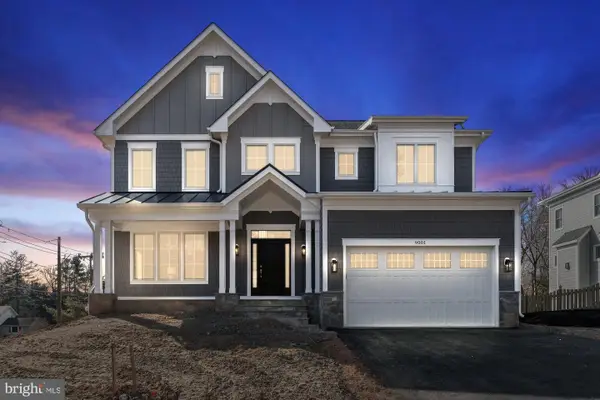 $2,299,900Coming Soon5 beds 6 baths
$2,299,900Coming Soon5 beds 6 baths505 Hillcrest Dr Sw, VIENNA, VA 22180
MLS# VAFX2255400Listed by: SAMSON PROPERTIES - Coming Soon
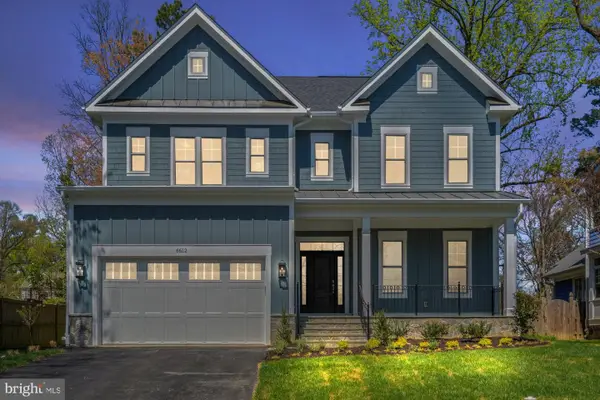 $2,199,900Coming Soon5 beds 6 baths
$2,199,900Coming Soon5 beds 6 baths611 Gibson Dr Sw, VIENNA, VA 22180
MLS# VAFX2257784Listed by: SAMSON PROPERTIES - New
 $2,350,000Active7 beds 9 baths6,218 sq. ft.
$2,350,000Active7 beds 9 baths6,218 sq. ft.505 Adelman Cir Sw, VIENNA, VA 22180
MLS# VAFX2261558Listed by: SAMSON PROPERTIES - Coming Soon
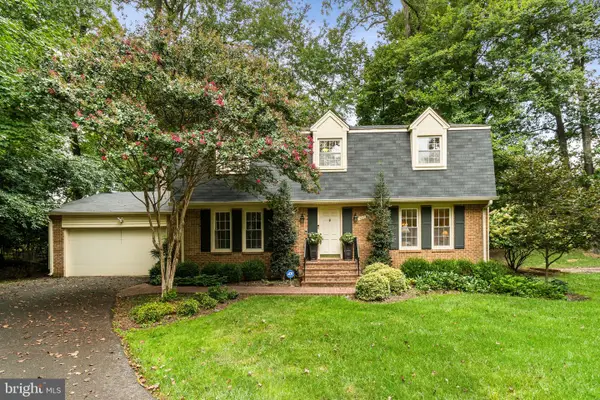 $1,249,900Coming Soon5 beds 4 baths
$1,249,900Coming Soon5 beds 4 baths1005 Kerge Ct Se, VIENNA, VA 22180
MLS# VAFX2261324Listed by: PEARSON SMITH REALTY, LLC

