2685 Glencroft Rd, VIENNA, VA 22181
Local realty services provided by:Better Homes and Gardens Real Estate Capital Area
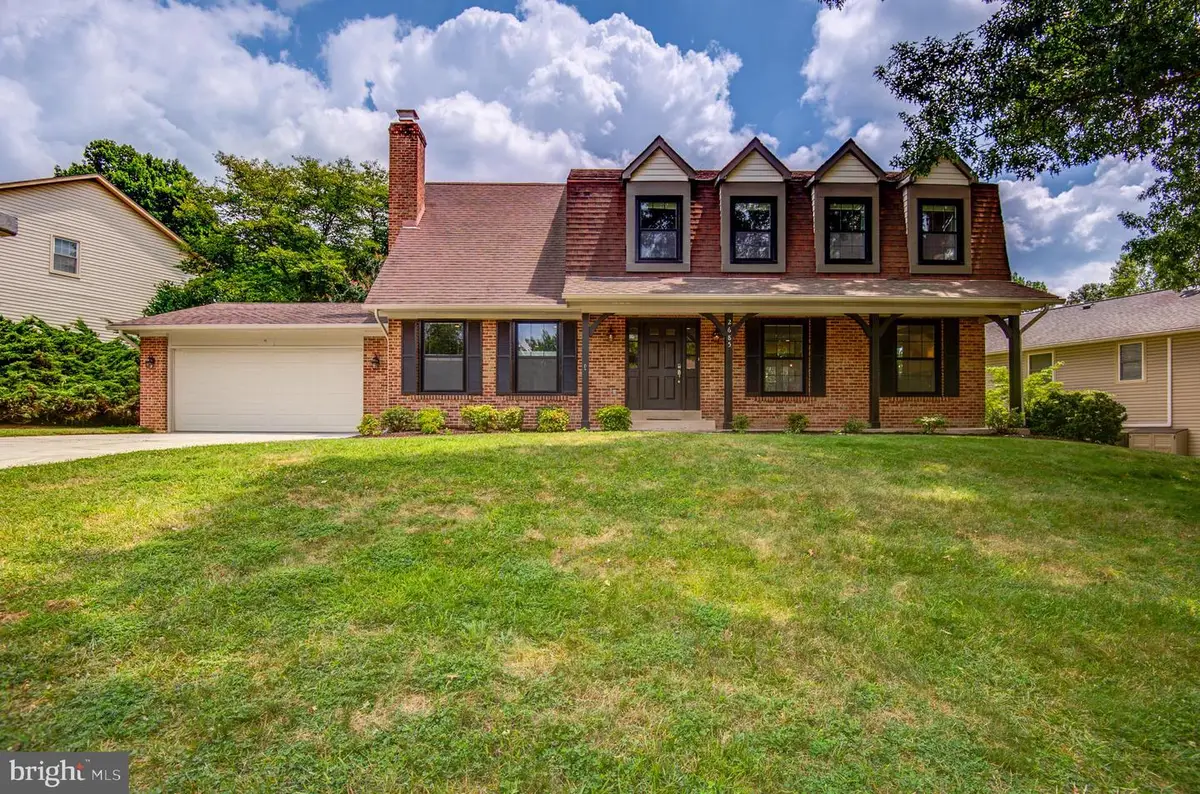
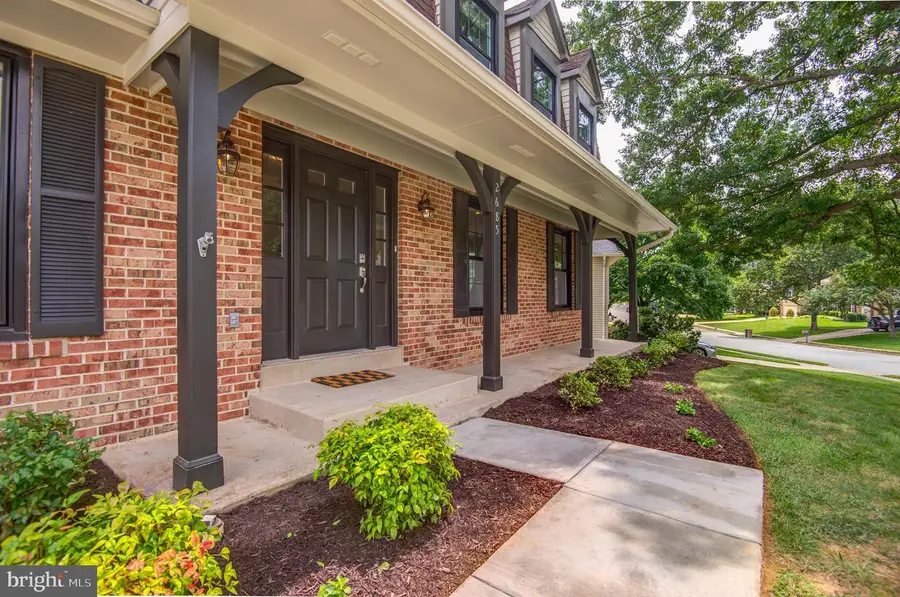
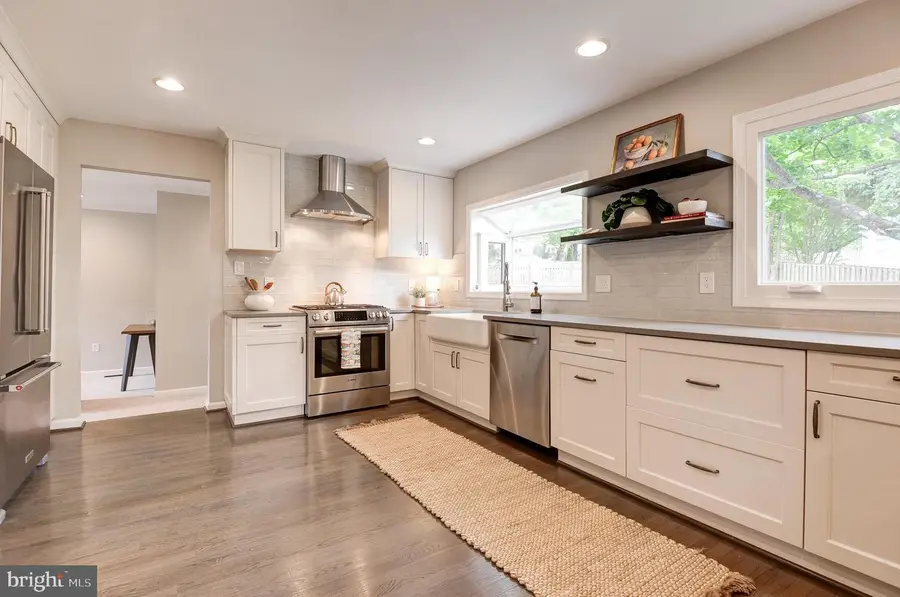
2685 Glencroft Rd,VIENNA, VA 22181
$1,350,000
- 5 Beds
- 4 Baths
- 3,031 sq. ft.
- Single family
- Pending
Listed by:beth c anspach
Office:pearson smith realty, llc.
MLS#:VAFX2258074
Source:BRIGHTMLS
Price summary
- Price:$1,350,000
- Price per sq. ft.:$445.4
- Monthly HOA dues:$45
About this home
Come and see this gorgeous updated/upgraded 3000+ sq ft colonial situated on over a quarter acre in the sought after community of Oakton Glen!! Oakton Glen is defined by its proximity to major commuter routes and metro stop and centrally located between downtown Vienna and Oakton.
This stunning home boasts 5 bedrooms and 3.5 bathrooms! The modern gourmet kitchen features stainless appliances, ample counter space with quartz countertops, lots of cabinet space and a bonus breakfast bar with beverage fridge opens to breakfast/dining and living room.
Gleaming hardwoods throughout the main level kitchen, living and dining areas -- new carpet in family room and entire staircase and bedroom level, and new luxury vinyl in the lowest level! Spacious primary bedroom with spa-like ensuite bathroom with dressing area on upper level along with three more generously sized bedrooms.
Basement just recently finished with large bedroom and egress window. Full bathroom features walk in shower with sliding glass doors.
Outdoor space features beautiful stone patio with brick sitting wall and playable yard!!
Updates include: 2025 front facing windows ($16K), 2025 Basement remodel ($95K), 2025 whole home painting ($7K), 2025 New carpet ($5K), 2019-2025 bathrooms ($20K), 2019 Mudroom/Laundryroom and recessed lighting ($20K), 2018 HVAC $10K, 2018 Chimney Liner Replacement ($3,500), 2016 Kitchen/main floor renovation ($75K)
Outstanding schools include Madison HS, Thoreau MS, Flint Hill ES. Open house Saturday 7/26 1-3
Contact an agent
Home facts
- Year built:1981
- Listing Id #:VAFX2258074
- Added:21 day(s) ago
- Updated:August 15, 2025 at 07:30 AM
Rooms and interior
- Bedrooms:5
- Total bathrooms:4
- Full bathrooms:3
- Half bathrooms:1
- Living area:3,031 sq. ft.
Heating and cooling
- Cooling:Central A/C
- Heating:90% Forced Air, Natural Gas
Structure and exterior
- Roof:Architectural Shingle
- Year built:1981
- Building area:3,031 sq. ft.
- Lot area:0.27 Acres
Schools
- High school:MADISON
- Middle school:THOREAU
- Elementary school:FLINT HILL
Utilities
- Water:Public
- Sewer:Public Sewer
Finances and disclosures
- Price:$1,350,000
- Price per sq. ft.:$445.4
- Tax amount:$12,684 (2025)
New listings near 2685 Glencroft Rd
- New
 $875,000Active3 beds 3 baths1,490 sq. ft.
$875,000Active3 beds 3 baths1,490 sq. ft.9914 Brightlea Dr, VIENNA, VA 22181
MLS# VAFX2259394Listed by: KELLER WILLIAMS REALTY - Coming Soon
 $3,850,000Coming Soon4 beds 3 baths
$3,850,000Coming Soon4 beds 3 baths1725 Creek Crossing Rd, VIENNA, VA 22182
MLS# VAFX2261608Listed by: LONG & FOSTER REAL ESTATE, INC. - New
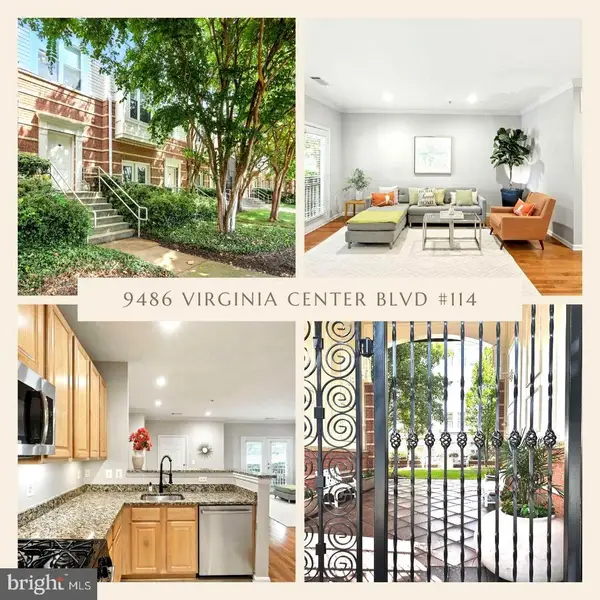 $495,000Active2 beds 2 baths1,344 sq. ft.
$495,000Active2 beds 2 baths1,344 sq. ft.9486 Virginia Center Blvd #114, VIENNA, VA 22181
MLS# VAFX2259428Listed by: SAMSON PROPERTIES - Coming SoonOpen Sun, 1 to 3pm
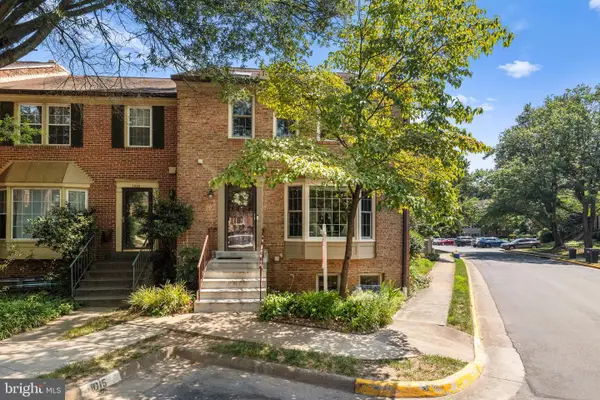 $899,999Coming Soon4 beds 4 baths
$899,999Coming Soon4 beds 4 baths2867 Sutton Oaks Ln, VIENNA, VA 22181
MLS# VAFX2259938Listed by: REDFIN CORPORATION - New
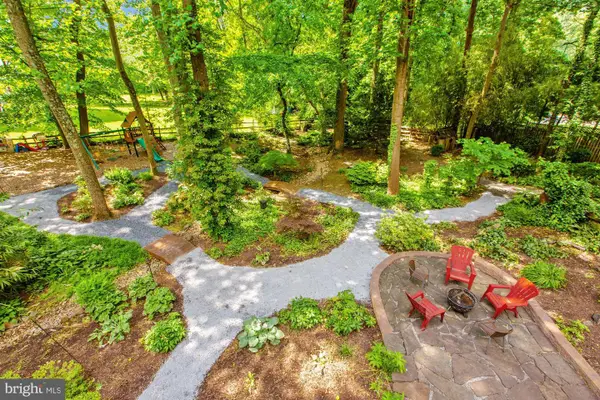 $1,325,000Active1 Acres
$1,325,000Active1 Acres2598 Babcock Rd, VIENNA, VA 22181
MLS# VAFX2261338Listed by: GLASS HOUSE REAL ESTATE - Coming Soon
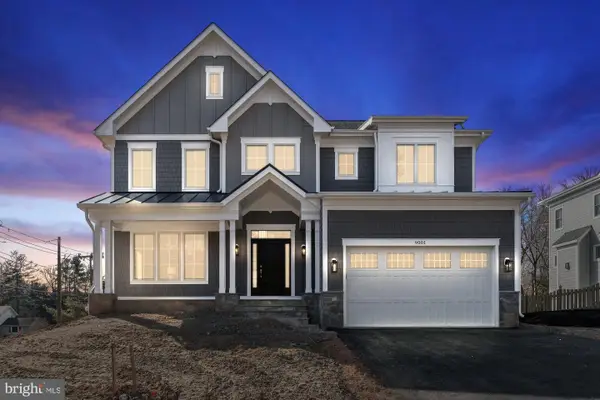 $2,299,900Coming Soon5 beds 6 baths
$2,299,900Coming Soon5 beds 6 baths505 Hillcrest Dr Sw, VIENNA, VA 22180
MLS# VAFX2255400Listed by: SAMSON PROPERTIES - Coming Soon
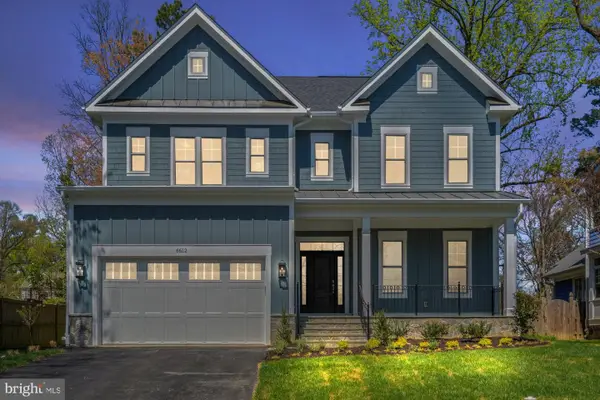 $2,199,900Coming Soon5 beds 6 baths
$2,199,900Coming Soon5 beds 6 baths611 Gibson Dr Sw, VIENNA, VA 22180
MLS# VAFX2257784Listed by: SAMSON PROPERTIES - New
 $2,350,000Active7 beds 9 baths6,218 sq. ft.
$2,350,000Active7 beds 9 baths6,218 sq. ft.505 Adelman Cir Sw, VIENNA, VA 22180
MLS# VAFX2261558Listed by: SAMSON PROPERTIES - Coming Soon
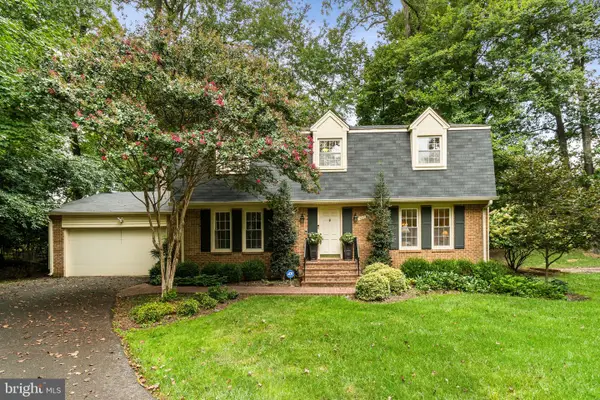 $1,249,900Coming Soon5 beds 4 baths
$1,249,900Coming Soon5 beds 4 baths1005 Kerge Ct Se, VIENNA, VA 22180
MLS# VAFX2261324Listed by: PEARSON SMITH REALTY, LLC - Open Sat, 1:30 to 4pmNew
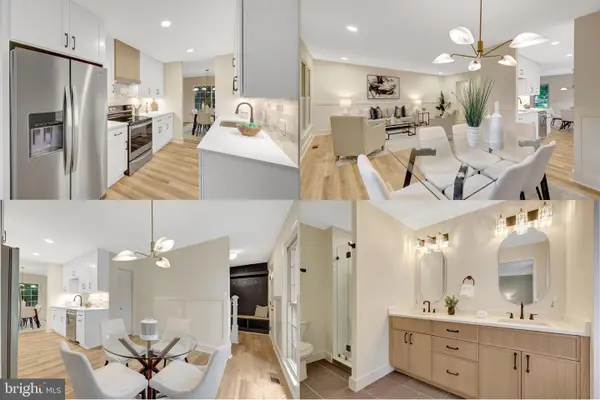 $825,000Active3 beds 4 baths2,006 sq. ft.
$825,000Active3 beds 4 baths2,006 sq. ft.9654 Masterworks Dr, VIENNA, VA 22181
MLS# VAFX2259546Listed by: WEICHERT, REALTORS

