2701 Bellforest Ct #205, VIENNA, VA 22180
Local realty services provided by:Better Homes and Gardens Real Estate Capital Area
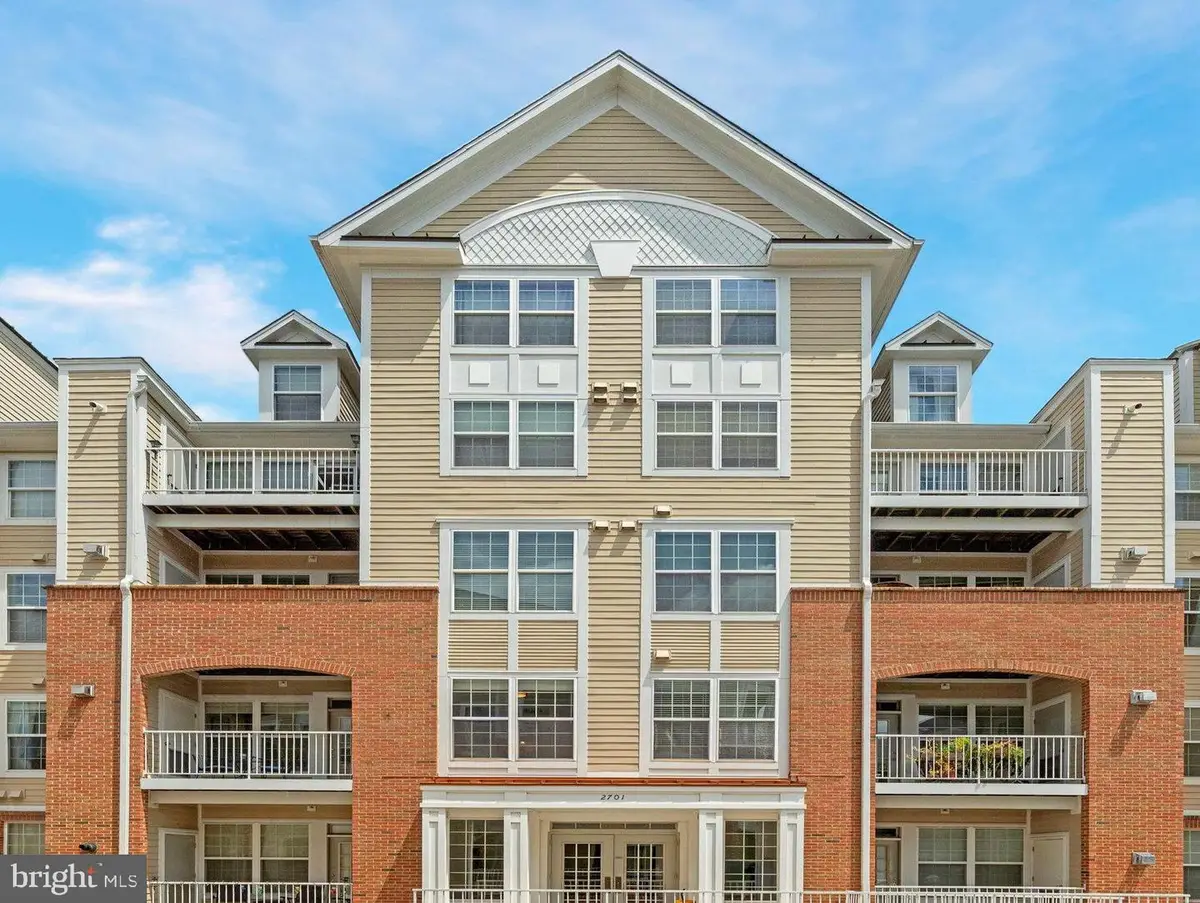
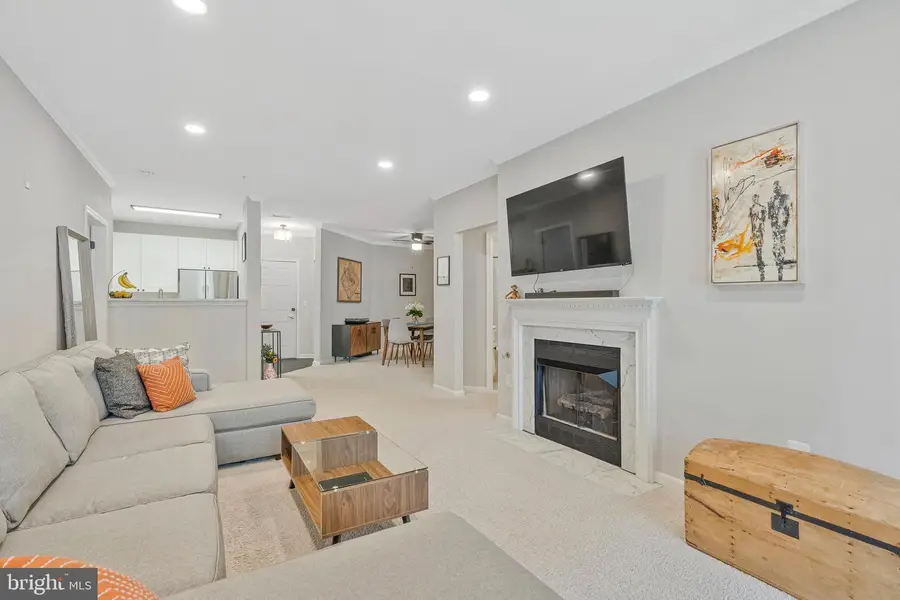
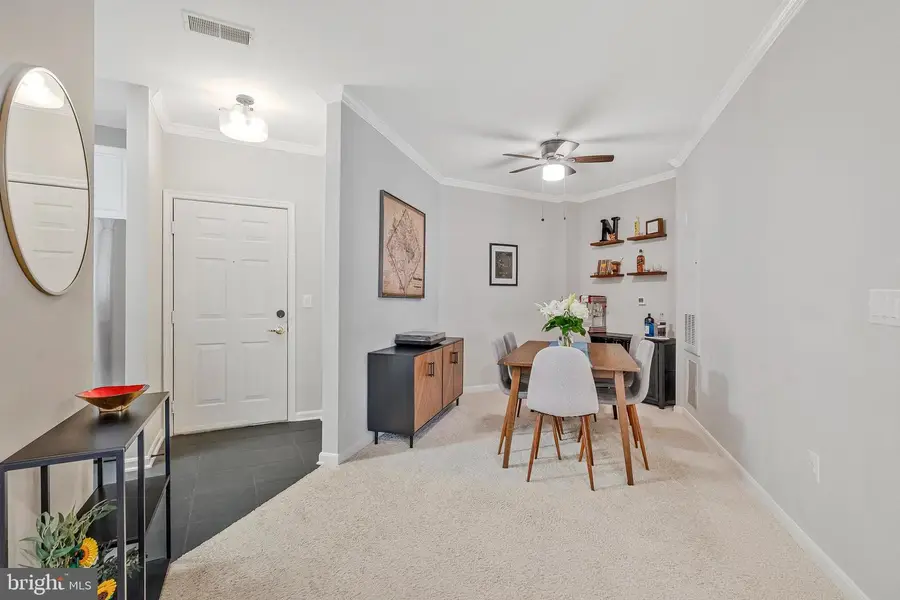
2701 Bellforest Ct #205,VIENNA, VA 22180
$509,900
- 2 Beds
- 2 Baths
- 1,185 sq. ft.
- Condominium
- Pending
Listed by:roberto r roncales
Office:keller williams realty
MLS#:VAFX2256488
Source:BRIGHTMLS
Price summary
- Price:$509,900
- Price per sq. ft.:$430.3
About this home
OFFER DEADLINE: Please submit your clients final and best offer by 6pm on Monday, July 21.
Come fall in love with this meticulously maintained 2-bedroom, 2-bath condo in the highly sought-after Westbriar Condominiums. This thoughtfully designed home features a split floor plan, providing privacy and comfort with the kitchen and living area separating the primary suite from the second bedroom and bathroom. The dining area just off the kitchen is perfect for casual meals or entertaining guests. Enjoy cozy evenings by the gas fireplace, or step out onto your private terrace to sip your morning coffee, unwind with an evening drink, or simply relax outdoors. For added convenience and peace of mind, the unit includes secured underground parking with 2 assigned spaces and the largest storage unit in the building. Located just minutes from Dunn Loring Metro and the vibrant Mosaic District, you’ll have easy access to top-tier shopping, dining, and entertainment options. Don’t miss your chance to own in one of the area’s most convenient and vibrant communities!
Updates: All new carpet and blinds installed in 2022, brand new quartz kitchen counter tops installed in 2025, HVAC unit ages: indoor 2018 and outdoor 2016, both inspected in June 2025 with no issues, hallway bathroom renovated in 2025 with a bath-fitter shower, which comes with a transferable life-time shower guarantee, primary bathroom renovated in 2024, primary bathroom fan features automatic sensor and timer, main living room lights have a movie mode, turn light switch on and off in quick succession to turn on, unit storage number is 20 (Directions: Go to G2 via the elevator, make a left u turn out of the elevator and head for parking spot 26, ours is 28. Walk to the back of parking spot (towards the wall) . The storage unit is door on the right opposite unit 24), community gym & spa pool located on Manhattan Pl. behind the townhouses at the back of the condo building.
Contact an agent
Home facts
- Year built:1998
- Listing Id #:VAFX2256488
- Added:29 day(s) ago
- Updated:August 15, 2025 at 07:30 AM
Rooms and interior
- Bedrooms:2
- Total bathrooms:2
- Full bathrooms:2
- Living area:1,185 sq. ft.
Heating and cooling
- Cooling:Central A/C
- Heating:Forced Air, Natural Gas
Structure and exterior
- Year built:1998
- Building area:1,185 sq. ft.
Schools
- High school:MARSHALL
- Middle school:KILMER
- Elementary school:STENWOOD
Utilities
- Water:Public
- Sewer:Public Sewer
Finances and disclosures
- Price:$509,900
- Price per sq. ft.:$430.3
- Tax amount:$5,687 (2025)
New listings near 2701 Bellforest Ct #205
- New
 $875,000Active3 beds 3 baths1,490 sq. ft.
$875,000Active3 beds 3 baths1,490 sq. ft.9914 Brightlea Dr, VIENNA, VA 22181
MLS# VAFX2259394Listed by: KELLER WILLIAMS REALTY - Coming Soon
 $3,850,000Coming Soon4 beds 3 baths
$3,850,000Coming Soon4 beds 3 baths1725 Creek Crossing Rd, VIENNA, VA 22182
MLS# VAFX2261608Listed by: LONG & FOSTER REAL ESTATE, INC. - New
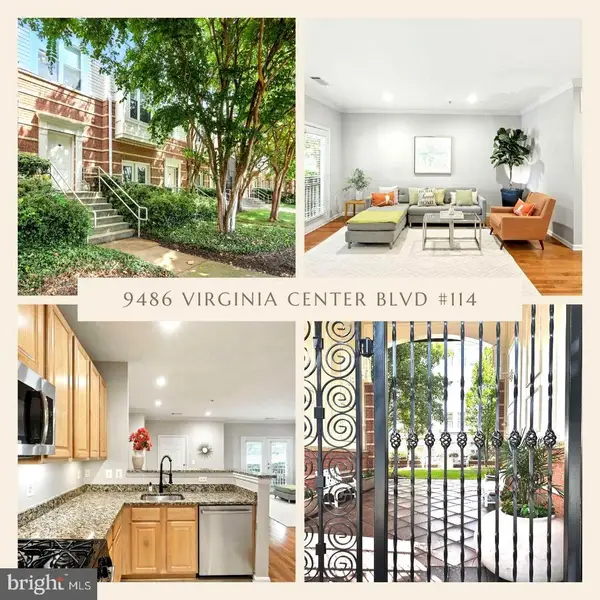 $495,000Active2 beds 2 baths1,344 sq. ft.
$495,000Active2 beds 2 baths1,344 sq. ft.9486 Virginia Center Blvd #114, VIENNA, VA 22181
MLS# VAFX2259428Listed by: SAMSON PROPERTIES - Coming SoonOpen Sun, 1 to 3pm
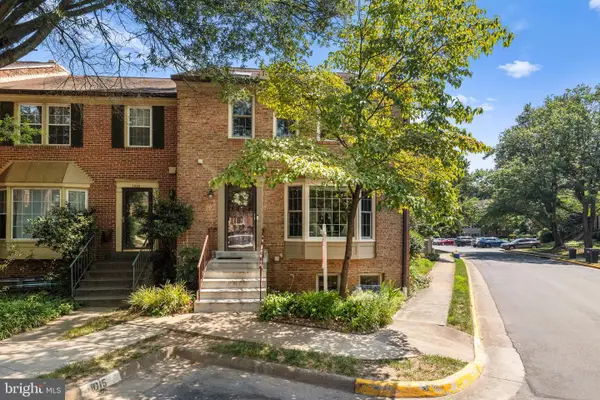 $899,999Coming Soon4 beds 4 baths
$899,999Coming Soon4 beds 4 baths2867 Sutton Oaks Ln, VIENNA, VA 22181
MLS# VAFX2259938Listed by: REDFIN CORPORATION - New
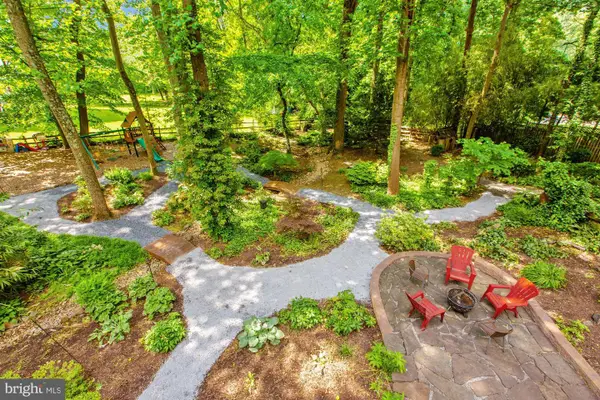 $1,325,000Active1 Acres
$1,325,000Active1 Acres2598 Babcock Rd, VIENNA, VA 22181
MLS# VAFX2261338Listed by: GLASS HOUSE REAL ESTATE - Coming Soon
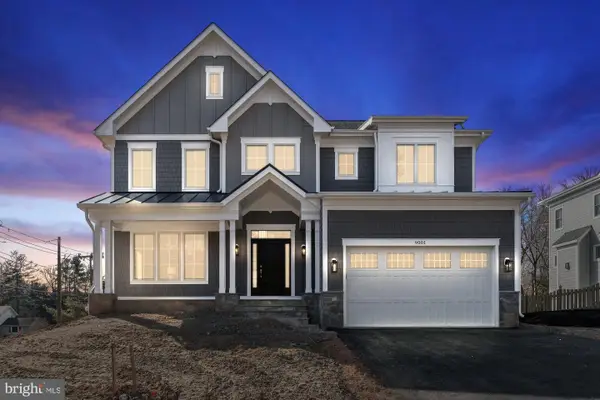 $2,299,900Coming Soon5 beds 6 baths
$2,299,900Coming Soon5 beds 6 baths505 Hillcrest Dr Sw, VIENNA, VA 22180
MLS# VAFX2255400Listed by: SAMSON PROPERTIES - Coming Soon
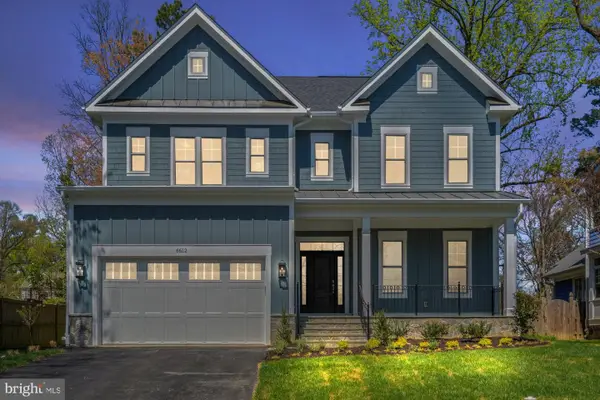 $2,199,900Coming Soon5 beds 6 baths
$2,199,900Coming Soon5 beds 6 baths611 Gibson Dr Sw, VIENNA, VA 22180
MLS# VAFX2257784Listed by: SAMSON PROPERTIES - New
 $2,350,000Active7 beds 9 baths6,218 sq. ft.
$2,350,000Active7 beds 9 baths6,218 sq. ft.505 Adelman Cir Sw, VIENNA, VA 22180
MLS# VAFX2261558Listed by: SAMSON PROPERTIES - Coming Soon
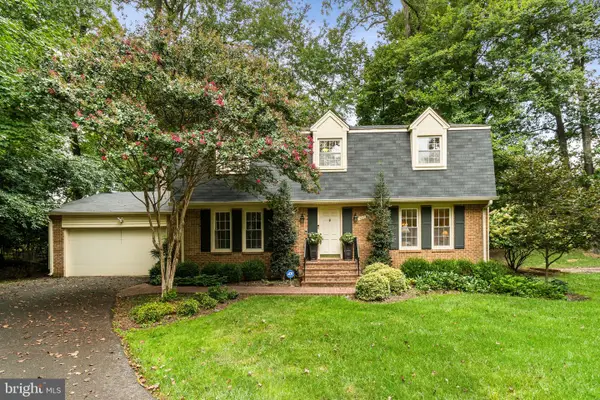 $1,249,900Coming Soon5 beds 4 baths
$1,249,900Coming Soon5 beds 4 baths1005 Kerge Ct Se, VIENNA, VA 22180
MLS# VAFX2261324Listed by: PEARSON SMITH REALTY, LLC - Open Sat, 1:30 to 4pmNew
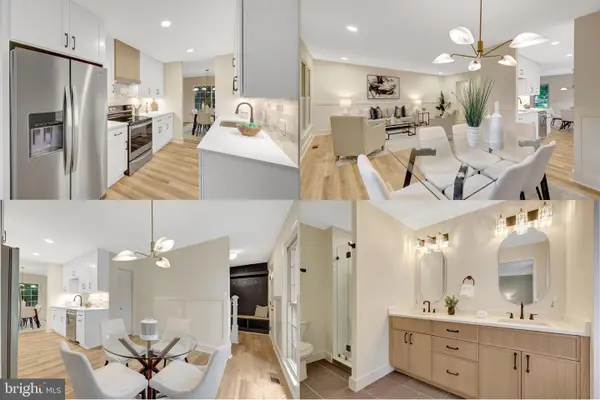 $825,000Active3 beds 4 baths2,006 sq. ft.
$825,000Active3 beds 4 baths2,006 sq. ft.9654 Masterworks Dr, VIENNA, VA 22181
MLS# VAFX2259546Listed by: WEICHERT, REALTORS

