2711 Bellforest Ct #109, Vienna, VA 22180
Local realty services provided by:Better Homes and Gardens Real Estate Maturo
2711 Bellforest Ct #109,Vienna, VA 22180
$425,000
- 1 Beds
- 2 Baths
- 899 sq. ft.
- Condominium
- Active
Listed by: erika garcia
Office: long & foster real estate, inc.
MLS#:VAFX2270210
Source:BRIGHTMLS
Price summary
- Price:$425,000
- Price per sq. ft.:$472.75
About this home
Upscale & Gorgeous Condo - Luxury Meets Comfort in an Unbeatable Location
Step into this beautifully renovated, light-filled condo offering the perfect blend of elegance and warmth. Featuring luxury vinyl flooring throughout, a modern kitchen with granite countertops, stainless steel appliances, and a spa-inspired main bathroom with quartz finishes, this home is designed for both style and functionality.
1 Bedroom + Spacious Den (ideal as a home office or guest room)
1.5 Bathrooms with premium fixtures
Inviting Fireplace and remote-access thermostat for year-round comfort
Charming Balcony - perfect for morning coffee or evening relaxation
Private Underground Parking & Extra Storage
Clubhouse Amenities including a fully equipped gym and outdoor pool
Enjoy the convenience of being just steps from the Dunn Loring Metro and Harris Teeter with Mosaic District’s vibrant dining, shopping, and entertainment just a short walk away.
Whether you're craving calm or entertain in style, this condo offers it all — luxurious, homely, and private.
Contact an agent
Home facts
- Year built:1998
- Listing ID #:VAFX2270210
- Added:49 day(s) ago
- Updated:November 20, 2025 at 02:49 PM
Rooms and interior
- Bedrooms:1
- Total bathrooms:2
- Full bathrooms:1
- Half bathrooms:1
- Living area:899 sq. ft.
Heating and cooling
- Cooling:Central A/C
- Heating:Central, Natural Gas
Structure and exterior
- Year built:1998
- Building area:899 sq. ft.
Schools
- High school:MARSHALL
- Middle school:KILMER
- Elementary school:STENWOOD
Utilities
- Water:Public
- Sewer:Public Sewer
Finances and disclosures
- Price:$425,000
- Price per sq. ft.:$472.75
- Tax amount:$4,427 (2025)
New listings near 2711 Bellforest Ct #109
- Open Sun, 2 to 4pmNew
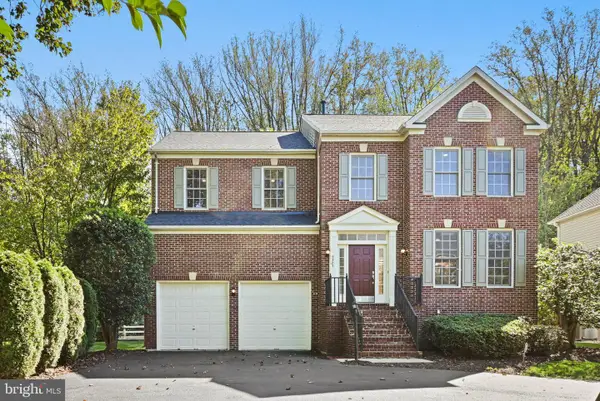 $1,325,000Active5 beds 4 baths4,263 sq. ft.
$1,325,000Active5 beds 4 baths4,263 sq. ft.9927 Miles Stone Ct, VIENNA, VA 22181
MLS# VAFX2279770Listed by: COMPASS - New
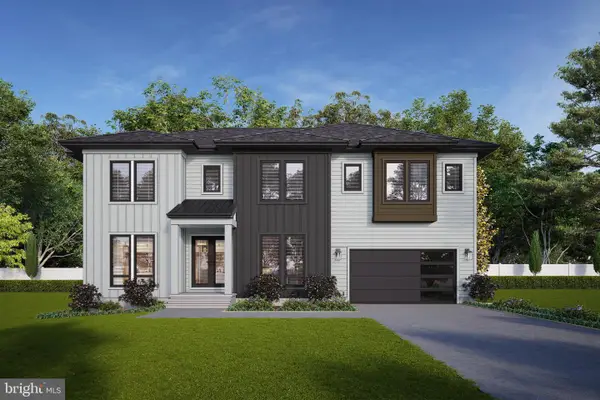 $2,350,000Active6 beds 8 baths5,865 sq. ft.
$2,350,000Active6 beds 8 baths5,865 sq. ft.402 Marshall Rd Sw, VIENNA, VA 22180
MLS# VAFX2264092Listed by: REAL BROKER, LLC - New
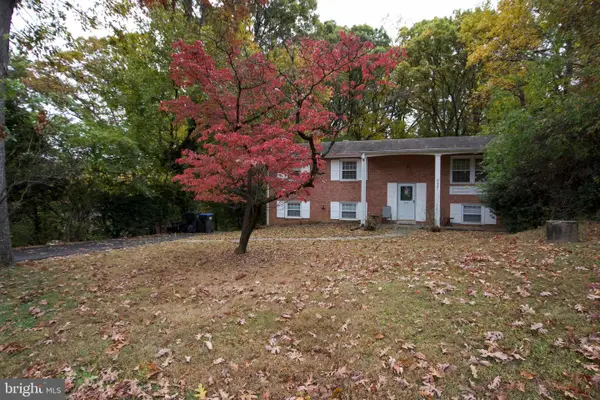 $1,250,000Active0.99 Acres
$1,250,000Active0.99 Acres9921 Woodrow St, VIENNA, VA 22181
MLS# VAFX2279400Listed by: PEARSON SMITH REALTY, LLC - New
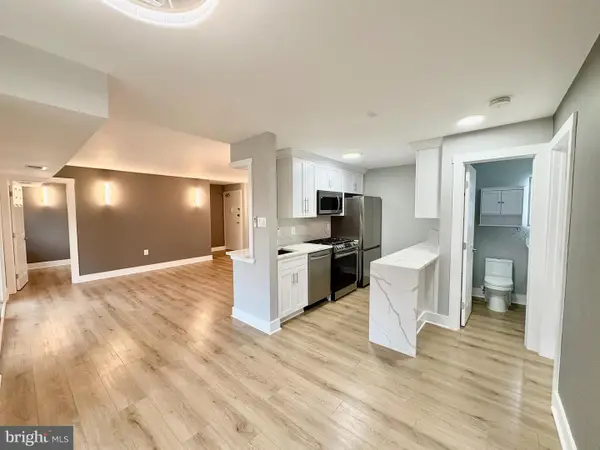 $339,000Active2 beds 1 baths807 sq. ft.
$339,000Active2 beds 1 baths807 sq. ft.212 Park Terrace Ct Se #72, VIENNA, VA 22180
MLS# VAFX2278362Listed by: LIBRA REALTY, LLC 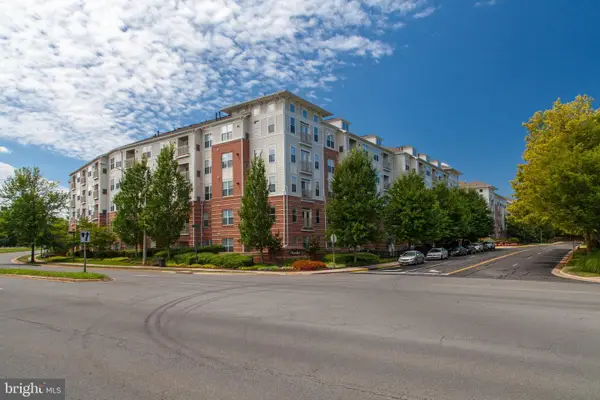 $450,000Active2 beds 2 baths1,288 sq. ft.
$450,000Active2 beds 2 baths1,288 sq. ft.9480 Virginia Center Blvd #410, VIENNA, VA 22181
MLS# VAFX2051714Listed by: THE PETERSON COMPANY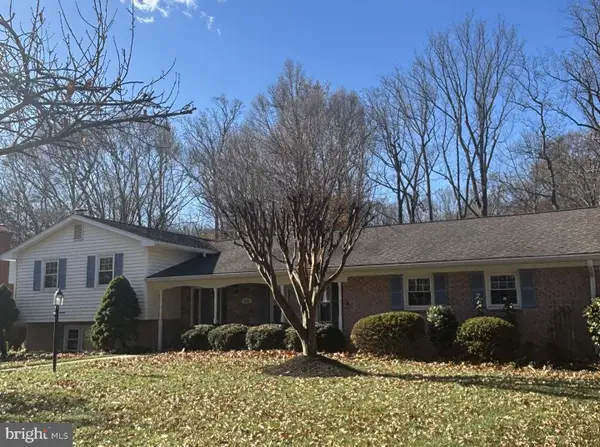 $994,000Pending5 beds 3 baths1,786 sq. ft.
$994,000Pending5 beds 3 baths1,786 sq. ft.2631 E Meredith Dr, VIENNA, VA 22181
MLS# VAFX2278944Listed by: CORCORAN MCENEARNEY $649,900Pending3 beds 4 baths1,782 sq. ft.
$649,900Pending3 beds 4 baths1,782 sq. ft.2839 Knollside Ln, VIENNA, VA 22180
MLS# VAFX2276672Listed by: RLAH @PROPERTIES- Coming Soon
 $3,695,000Coming Soon5 beds 7 baths
$3,695,000Coming Soon5 beds 7 baths1700 Brookside Ln, VIENNA, VA 22182
MLS# VAFX2277968Listed by: SAMSON PROPERTIES  $1,485,000Pending4 beds 4 baths3,060 sq. ft.
$1,485,000Pending4 beds 4 baths3,060 sq. ft.9918 Lindel Ln, VIENNA, VA 22181
MLS# VAFX2278762Listed by: COMPASS $1,199,999Pending4 beds 4 baths3,284 sq. ft.
$1,199,999Pending4 beds 4 baths3,284 sq. ft.2133 Freda Dr, VIENNA, VA 22181
MLS# VAFX2278986Listed by: COMPASS
