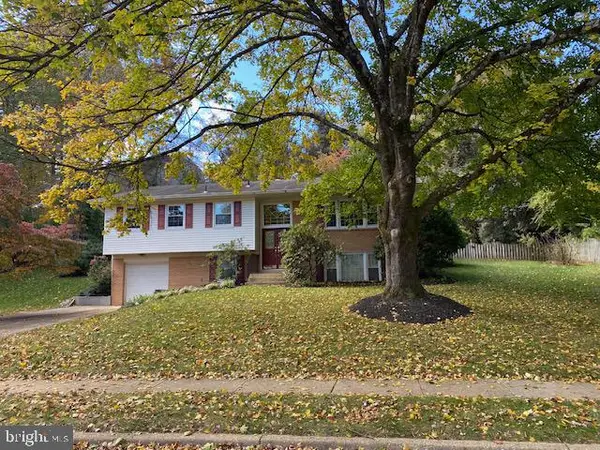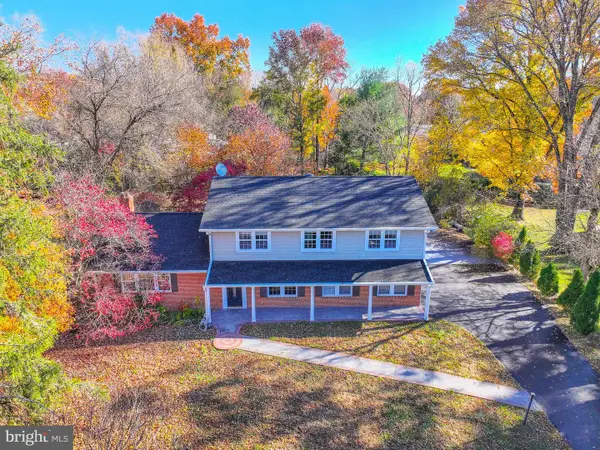2133 Freda Dr, Vienna, VA 22181
Local realty services provided by:Better Homes and Gardens Real Estate Cassidon Realty
2133 Freda Dr,Vienna, VA 22181
$1,199,999
- 4 Beds
- 4 Baths
- 3,284 sq. ft.
- Single family
- Active
Upcoming open houses
- Sat, Nov 1512:00 pm - 02:00 pm
Listed by: pedro d paucar
Office: compass
MLS#:VAFX2278986
Source:BRIGHTMLS
Price summary
- Price:$1,199,999
- Price per sq. ft.:$365.41
- Monthly HOA dues:$12.5
About this home
Welcome to 2133 Freda Drive — a fully remodeled, four-level home offering modern living, incredible flexibility, and a private cul-de-sac setting just minutes from downtown Vienna.
Renovated from top to bottom, this home delivers thoughtful design across four finished levels. The main floor features a bright, open layout with beautifully updated finishes and a convenient half bath. Just off the dining area is a versatile bump-out room that functions perfectly as a sunroom, lounge, playroom, or expanded entertaining space — whatever your lifestyle calls for.
Upstairs, the top level offers three spacious bedrooms and two fully renovated bathrooms, including a modern primary suite with excellent natural light.
The lower level extends your living space even further with an additional living room, fourth bedroom, a full bathroom, and a walkout to the backyard—ideal for guests, in-laws, or a private home office setup. The basement level includes a bonus room, offering the perfect spot for a gym, media room, hobby space, or additional storage.
Outside, the home sits on a private lot in a quiet cul-de-sac, giving you peace and privacy while still being incredibly close to everything. Enjoy quick access to downtown Vienna, the W&OD Trail, parks, restaurants, and major commuter routes.
With every inch fully remodeled and a floor plan that works for today’s needs, 2133 Freda Dr offers comfort, flexibility, and a prime Vienna lifestyle — all in one beautifully updated home.
Contact an agent
Home facts
- Year built:1974
- Listing ID #:VAFX2278986
- Added:1 day(s) ago
- Updated:November 15, 2025 at 11:33 AM
Rooms and interior
- Bedrooms:4
- Total bathrooms:4
- Full bathrooms:3
- Half bathrooms:1
- Living area:3,284 sq. ft.
Heating and cooling
- Cooling:Central A/C
- Heating:Central, Natural Gas
Structure and exterior
- Roof:Architectural Shingle
- Year built:1974
- Building area:3,284 sq. ft.
- Lot area:0.35 Acres
Schools
- High school:MADISON
- Elementary school:LOUISE ARCHER
Utilities
- Water:Public
- Sewer:Public Sewer
Finances and disclosures
- Price:$1,199,999
- Price per sq. ft.:$365.41
- Tax amount:$11,320 (2025)
New listings near 2133 Freda Dr
 $2,099,900Pending6 beds 6 baths5,071 sq. ft.
$2,099,900Pending6 beds 6 baths5,071 sq. ft.128 Wilmar Pl Nw, VIENNA, VA 22180
MLS# VAFX2279134Listed by: SAMSON PROPERTIES- Open Sun, 12 to 3pmNew
 $649,900Active3 beds 4 baths1,782 sq. ft.
$649,900Active3 beds 4 baths1,782 sq. ft.2839 Knollside Ln, VIENNA, VA 22180
MLS# VAFX2276672Listed by: RLAH @PROPERTIES - Coming Soon
 $3,695,000Coming Soon5 beds 7 baths
$3,695,000Coming Soon5 beds 7 baths1700 Brookside Ln, VIENNA, VA 22182
MLS# VAFX2277968Listed by: SAMSON PROPERTIES - Coming Soon
 $1,485,000Coming Soon4 beds 4 baths
$1,485,000Coming Soon4 beds 4 baths9918 Lindel Ln, VIENNA, VA 22181
MLS# VAFX2278762Listed by: COMPASS - Coming SoonOpen Sat, 2 to 4pm
 $999,000Coming Soon4 beds 3 baths
$999,000Coming Soon4 beds 3 baths9527 Center St, VIENNA, VA 22181
MLS# VAFX2279092Listed by: KELLER WILLIAMS REALTY - New
 $2,378,500Active6 beds 6 baths6,528 sq. ft.
$2,378,500Active6 beds 6 baths6,528 sq. ft.2314 Stryker Ave, VIENNA, VA 22181
MLS# VAFX2279168Listed by: PEARSON SMITH REALTY, LLC - New
 $460,000Active2 beds 2 baths1,108 sq. ft.
$460,000Active2 beds 2 baths1,108 sq. ft.9490 Virginia Center Blvd #340, VIENNA, VA 22181
MLS# VAFX2275662Listed by: EXP REALTY, LLC - Coming Soon
 $2,789,000Coming Soon7 beds 7 baths
$2,789,000Coming Soon7 beds 7 baths123 Tapawingo Rd Sw, VIENNA, VA 22180
MLS# VAFX2278862Listed by: TTR SOTHEBYS INTERNATIONAL REALTY - Coming Soon
 $1,199,000Coming Soon4 beds 3 baths
$1,199,000Coming Soon4 beds 3 baths1857 Hunter Mill Rd, VIENNA, VA 22182
MLS# VAFX2278606Listed by: SAMSON PROPERTIES
