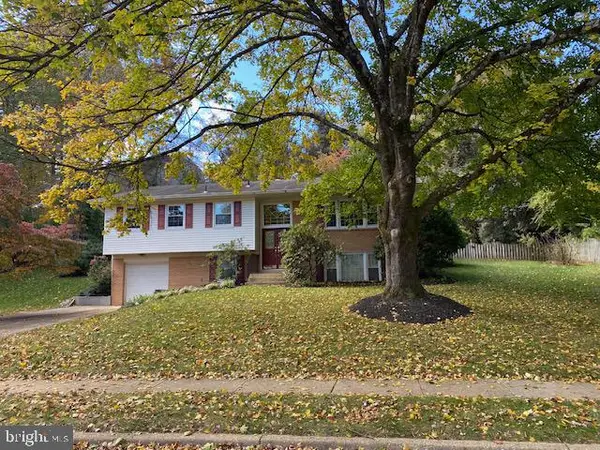2631 E Meredith Dr, Vienna, VA 22181
Local realty services provided by:Better Homes and Gardens Real Estate Reserve
2631 E Meredith Dr,Vienna, VA 22181
$994,000
- 5 Beds
- 3 Baths
- - sq. ft.
- Single family
- Coming Soon
Listed by: robin cale, barbara p simon
Office: corcoran mcenearney
MLS#:VAFX2278944
Source:BRIGHTMLS
Price summary
- Price:$994,000
- Monthly HOA dues:$119.17
About this home
Spacious 5-bedroom, 3-bath, 4-level split-level home in highly sought-after Lakevale Estates! Sitting on a large level lot backing to common area, this classic Vienna gem offers incredible potential and a fantastic layout, ready for your personal updates. The main level features a bright living room, a separate dining room, eat in kitchen and a sun room overlooking the peaceful common area behind the home. The inviting family room includes a cozy fireplace, perfect for relaxing or entertaining. Upstairs, you’ll find 4 generously sized bedrooms and great closet space. Lower levels provide additional living and storage areas, offering flexibility for a home office, recreation room, or guest suite. Property conveys AS IS. Enjoy all that Lakevale Estates has to offer—including a private lake, community pool, clubhouse, tennis courts, and year-round activities—all just minutes from downtown Vienna, the W&OD Trail, and top-rated schools. A wonderful opportunity to make this home your own!
Contact an agent
Home facts
- Year built:1967
- Listing ID #:VAFX2278944
- Added:1 day(s) ago
- Updated:November 15, 2025 at 10:44 PM
Rooms and interior
- Bedrooms:5
- Total bathrooms:3
- Full bathrooms:3
Heating and cooling
- Cooling:Ceiling Fan(s), Central A/C
- Heating:Forced Air, Natural Gas
Structure and exterior
- Year built:1967
Schools
- High school:MADISON
- Middle school:THOREAU
- Elementary school:FLINT HILL
Finances and disclosures
- Price:$994,000
- Tax amount:$13,030 (2025)
New listings near 2631 E Meredith Dr
 $2,099,900Pending6 beds 6 baths5,071 sq. ft.
$2,099,900Pending6 beds 6 baths5,071 sq. ft.128 Wilmar Pl Nw, VIENNA, VA 22180
MLS# VAFX2279134Listed by: SAMSON PROPERTIES- Open Sun, 12 to 3pmNew
 $649,900Active3 beds 4 baths1,782 sq. ft.
$649,900Active3 beds 4 baths1,782 sq. ft.2839 Knollside Ln, VIENNA, VA 22180
MLS# VAFX2276672Listed by: RLAH @PROPERTIES - Coming Soon
 $3,695,000Coming Soon5 beds 7 baths
$3,695,000Coming Soon5 beds 7 baths1700 Brookside Ln, VIENNA, VA 22182
MLS# VAFX2277968Listed by: SAMSON PROPERTIES - Coming Soon
 $1,485,000Coming Soon4 beds 4 baths
$1,485,000Coming Soon4 beds 4 baths9918 Lindel Ln, VIENNA, VA 22181
MLS# VAFX2278762Listed by: COMPASS - Open Sat, 12 to 2pmNew
 $1,199,999Active4 beds 4 baths3,284 sq. ft.
$1,199,999Active4 beds 4 baths3,284 sq. ft.2133 Freda Dr, VIENNA, VA 22181
MLS# VAFX2278986Listed by: COMPASS - Coming SoonOpen Sat, 2 to 4pm
 $999,000Coming Soon4 beds 3 baths
$999,000Coming Soon4 beds 3 baths9527 Center St, VIENNA, VA 22181
MLS# VAFX2279092Listed by: KELLER WILLIAMS REALTY - New
 $2,378,500Active6 beds 6 baths6,528 sq. ft.
$2,378,500Active6 beds 6 baths6,528 sq. ft.2314 Stryker Ave, VIENNA, VA 22181
MLS# VAFX2279168Listed by: PEARSON SMITH REALTY, LLC - New
 $460,000Active2 beds 2 baths1,108 sq. ft.
$460,000Active2 beds 2 baths1,108 sq. ft.9490 Virginia Center Blvd #340, VIENNA, VA 22181
MLS# VAFX2275662Listed by: EXP REALTY, LLC - Coming Soon
 $2,789,000Coming Soon7 beds 7 baths
$2,789,000Coming Soon7 beds 7 baths123 Tapawingo Rd Sw, VIENNA, VA 22180
MLS# VAFX2278862Listed by: TTR SOTHEBYS INTERNATIONAL REALTY
