2716 Glencroft Rd, Vienna, VA 22181
Local realty services provided by:Better Homes and Gardens Real Estate GSA Realty
2716 Glencroft Rd,Vienna, VA 22181
$1,299,000
- 4 Beds
- 4 Baths
- 3,377 sq. ft.
- Single family
- Active
Upcoming open houses
- Sun, Nov 1601:00 pm - 03:00 pm
Listed by: rebecca b houston, barbara b branham
Office: corcoran mcenearney
MLS#:VAFX2267096
Source:BRIGHTMLS
Price summary
- Price:$1,299,000
- Price per sq. ft.:$384.66
- Monthly HOA dues:$45
About this home
Four-Bedroom Charming Vienna Colonial in Sought-After Oakton Glen
This is the one you’ve been waiting for! Infused with warmth and charm, this beautifully maintained, four-bedroom colonial is located in the sought-after Oakton Glen community in Vienna. Set on a beautifully landscaped, fully fenced lot, this home offers an exceptional blend of classic elegance and modern comfort. This home is situated conveniently between both Oakton and Vienna providing easy access to all that both communities have to offer.
Key Details
Bedrooms: 4
Bathrooms: 3.5
Location: Oakton Glen, Vienna
Outdoor: Private, fully fenced garden oasis
Welcome up the flagstone walkway, onto the full covered porch, and into the large foyer. Beautiful hardwood floors flow seamlessly throughout the main level and up the stairs. This space opens to a lovely, large dining room and living room, perfect for entertaining. The heart of the home is the gourmet kitchen showcasing a sub-zero fridge, Meile dishwasher and oven, Wolfe cooktop, granite countertops, and bar seating which offers picturesque views overlooking the garden-like private backyard. An adjacent, large, flexible room is ready to serve as an additional dining area, a cozy den, or a spacious mudroom. Convenience is key, with a dedicated main floor laundry room making daily chores a breeze. Rounding out the main floor is a large family room featuring a cozy fireplace, a wet-bar, and a slider leading directly out to the deck.
Upper Level: Private Retreats
The upper level is designed for rest and relaxation. You’ll find a spacious primary suite complete with a large ensuite bathroom, and walk-in closet. The upper level also includes three additional large bedrooms and a beautifully renovated full guest bathroom.
Lower Level: Recreation and Versatility
The finished lower level provides excellent additional living space, featuring a large rec room finished with durable LVP flooring. This level also includes a dedicated office or exercise room, a full bathroom, and a storage area equipped with a laundry sink for maximum utility.
The Outdoor Oasis
The true highlight of this stunning property is the backyard garden oasis including large deck, lower terrace flagstone patios, and whole yard irrigation system. Meticulously maintained and fully fenced, this private space is the perfect escape, ensuring you’ll never want to leave the tranquility of your own home.
Contact an agent
Home facts
- Year built:1978
- Listing ID #:VAFX2267096
- Added:3 day(s) ago
- Updated:November 13, 2025 at 02:39 PM
Rooms and interior
- Bedrooms:4
- Total bathrooms:4
- Full bathrooms:3
- Half bathrooms:1
- Living area:3,377 sq. ft.
Heating and cooling
- Cooling:Central A/C
- Heating:Heat Pump(s), Natural Gas
Structure and exterior
- Roof:Architectural Shingle
- Year built:1978
- Building area:3,377 sq. ft.
- Lot area:0.25 Acres
Schools
- High school:MADISON
- Middle school:THOREAU
- Elementary school:FLINT HILL
Utilities
- Water:Public
- Sewer:Public Sewer
Finances and disclosures
- Price:$1,299,000
- Price per sq. ft.:$384.66
- Tax amount:$13,152 (2025)
New listings near 2716 Glencroft Rd
- Coming Soon
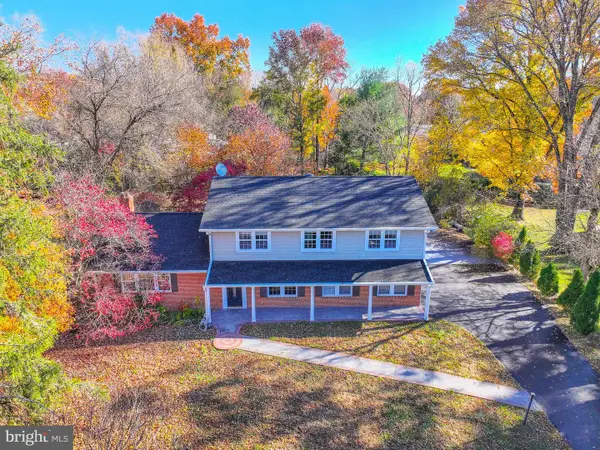 $1,199,000Coming Soon4 beds 3 baths
$1,199,000Coming Soon4 beds 3 baths1857 Hunter Mill Rd, VIENNA, VA 22182
MLS# VAFX2278606Listed by: SAMSON PROPERTIES - Open Sun, 11am to 2pmNew
 $895,000Active3 beds 4 baths1,880 sq. ft.
$895,000Active3 beds 4 baths1,880 sq. ft.8010 Merry Oaks Ln, VIENNA, VA 22182
MLS# VAFX2277796Listed by: KW METRO CENTER 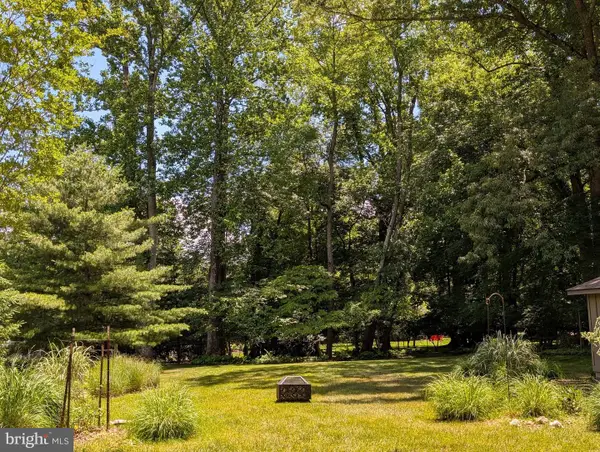 $1,100,000Pending3 beds 2 baths2,118 sq. ft.
$1,100,000Pending3 beds 2 baths2,118 sq. ft.323 Owaissa Rd Se, VIENNA, VA 22180
MLS# VAFX2278426Listed by: PREMIER REALTY GROUP- Coming Soon
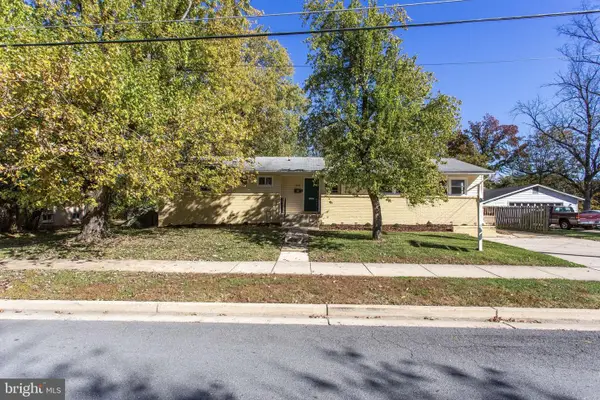 $900,000Coming Soon5 beds 3 baths
$900,000Coming Soon5 beds 3 baths408 Branch Rd Se, VIENNA, VA 22180
MLS# VAFX2278166Listed by: EXP REALTY, LLC - Open Sun, 11am to 2pmNew
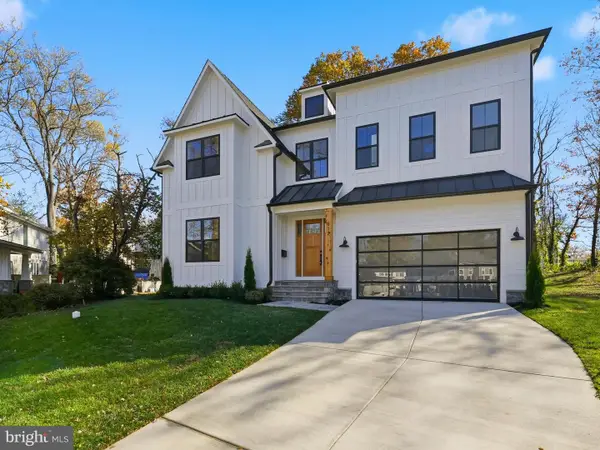 $2,295,000Active6 beds 7 baths5,045 sq. ft.
$2,295,000Active6 beds 7 baths5,045 sq. ft.612 Gibson Cir Sw, VIENNA, VA 22180
MLS# VAFX2275758Listed by: EXP REALTY, LLC - Open Sat, 12 to 2pmNew
 $510,000Active2 beds 2 baths1,223 sq. ft.
$510,000Active2 beds 2 baths1,223 sq. ft.9490 Virginia Center Blvd #130, VIENNA, VA 22181
MLS# VAFX2277836Listed by: RE/MAX GATEWAY, LLC - New
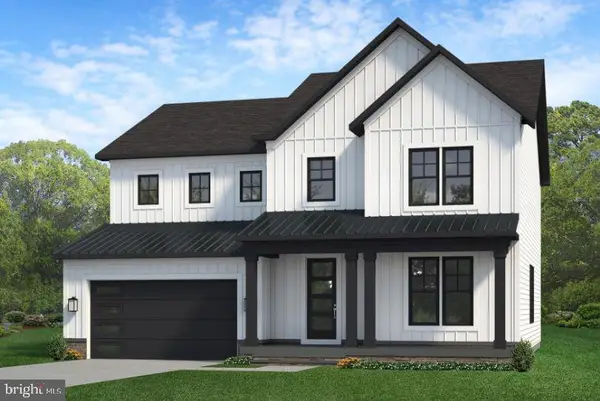 $2,169,500Active6 beds 6 baths5,278 sq. ft.
$2,169,500Active6 beds 6 baths5,278 sq. ft.102 Moore Ave Sw, VIENNA, VA 22180
MLS# VAFX2278276Listed by: PEARSON SMITH REALTY, LLC - Coming Soon
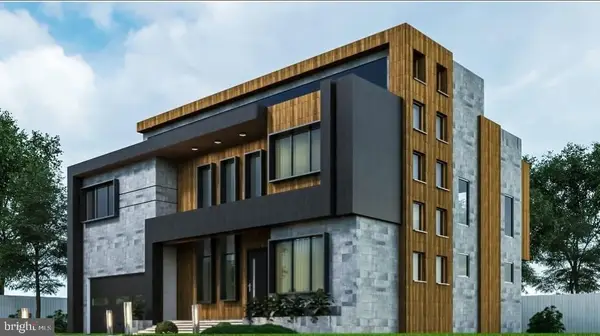 $2,489,000Coming Soon6 beds 7 baths
$2,489,000Coming Soon6 beds 7 baths8313 Syracuse Cir, VIENNA, VA 22180
MLS# VAFX2278290Listed by: KELLER WILLIAMS REALTY - Open Thu, 12 to 5pmNew
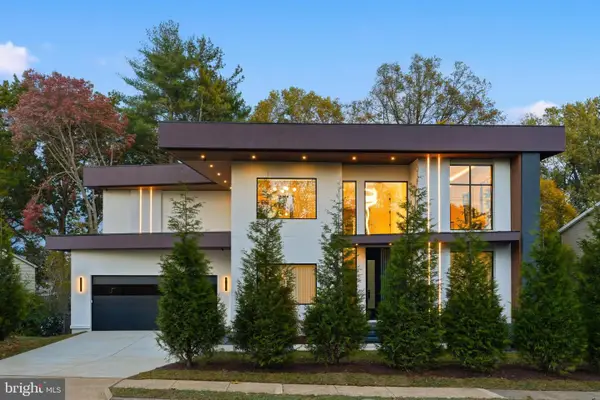 $3,388,888Active5 beds 9 baths7,972 sq. ft.
$3,388,888Active5 beds 9 baths7,972 sq. ft.9408 Old Courthouse Rd, VIENNA, VA 22182
MLS# VAFX2277894Listed by: COMPASS
