2791 Centerboro Dr #272, VIENNA, VA 22181
Local realty services provided by:Better Homes and Gardens Real Estate Cassidon Realty
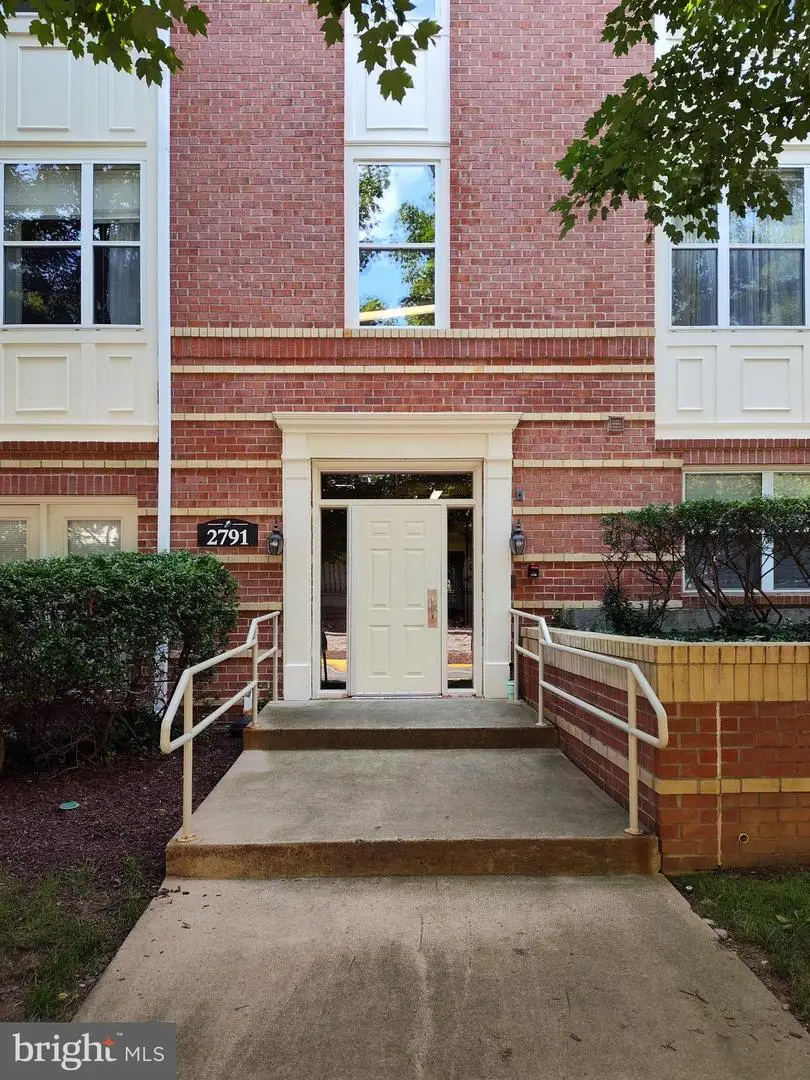
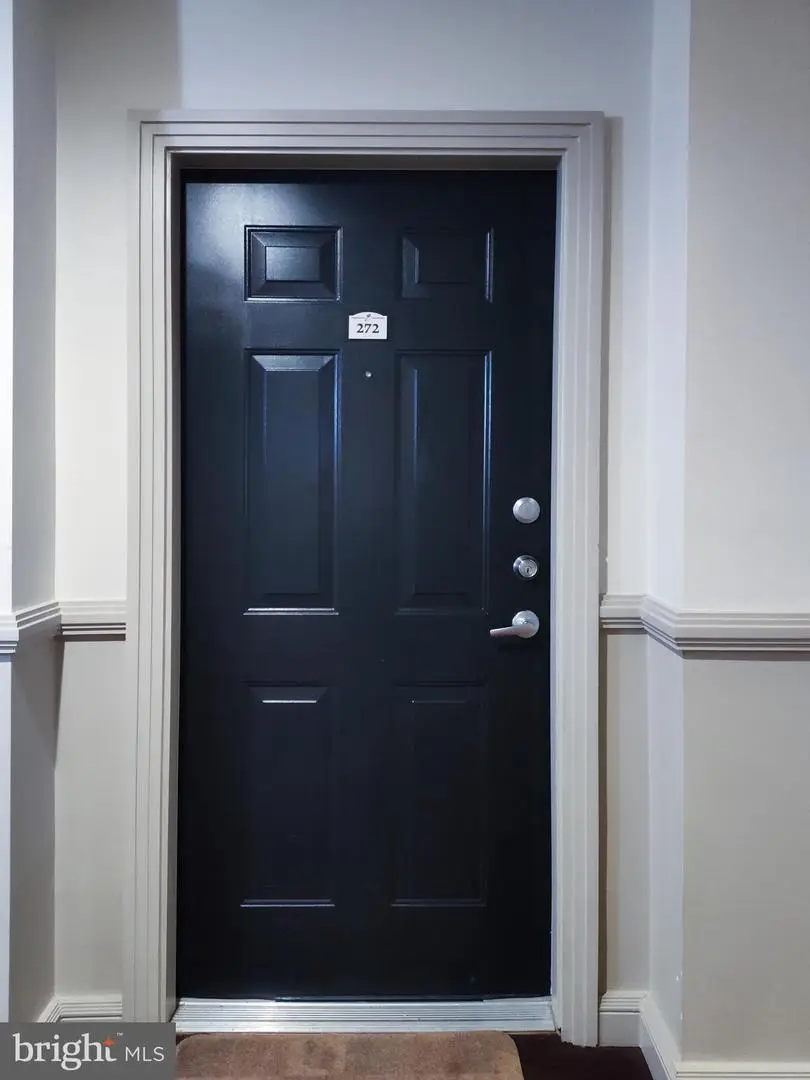
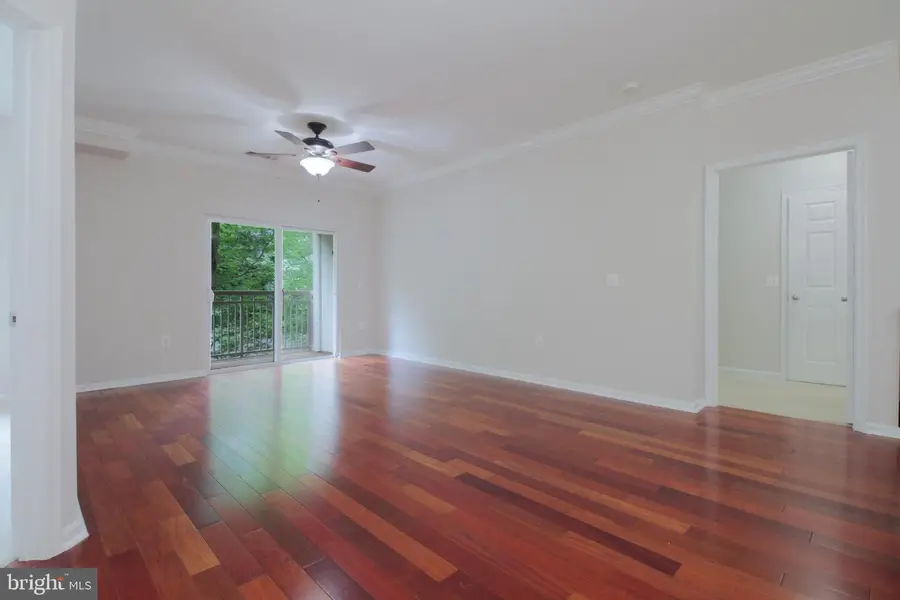
2791 Centerboro Dr #272,VIENNA, VA 22181
$447,000
- 2 Beds
- 2 Baths
- 1,185 sq. ft.
- Condominium
- Active
Listed by:wen-bin cheng
Office:united realty, inc.
MLS#:VAFX2255240
Source:BRIGHTMLS
Price summary
- Price:$447,000
- Price per sq. ft.:$377.22
About this home
Wow, new HVAC and Refrigerator! This spacious and stylish 2-bed/2-bath condo is move-in ready and offers a perfect blend of comfort, modern finishes, and convenience. Upon entry, the kitchen is on the right, featuring stainless steel appliances and granite countertops. The open floor plan flows seamlessly into the dining and living areas, creating a bright and inviting space. Both bedrooms have en-suite bathrooms and walk-in closets, providing excellent privacy and storage. Enjoy quiet moments on your private balcony. Additional features include in-unit laundry with a full-size washer and dryer. Two garage parking spaces—one located just steps from the building stairwell. This building is the one with ELEVATOR. Improvements: New Heat Pump (2025), Refrigerator (2025), water heater (2018). Community amenities include a fitness center, swimming pool, business center, and resident lounge. Ideally situated near Vienna/Fairfax-GMU Metro, I-66, Route 50, and I-495. This home offers exceptional access to everything Northern Virginia has to offer.
Contact an agent
Home facts
- Year built:2003
- Listing Id #:VAFX2255240
- Added:34 day(s) ago
- Updated:August 15, 2025 at 01:53 PM
Rooms and interior
- Bedrooms:2
- Total bathrooms:2
- Full bathrooms:2
- Living area:1,185 sq. ft.
Heating and cooling
- Cooling:Heat Pump(s)
- Heating:Electric, Heat Pump(s)
Structure and exterior
- Year built:2003
- Building area:1,185 sq. ft.
Schools
- High school:MADISON
- Middle school:THOREAU
- Elementary school:MARSHALL ROAD
Utilities
- Water:Public
- Sewer:Public Sewer
Finances and disclosures
- Price:$447,000
- Price per sq. ft.:$377.22
- Tax amount:$4,766 (2025)
New listings near 2791 Centerboro Dr #272
- New
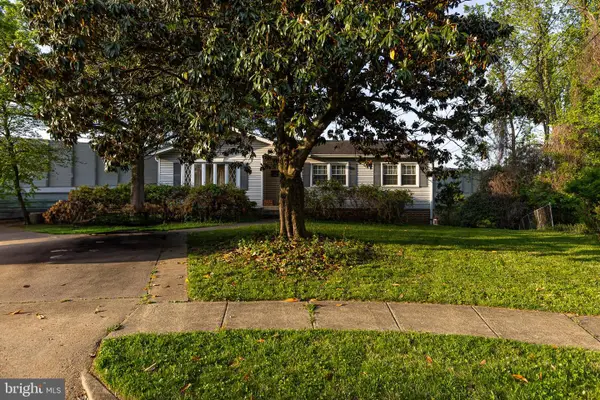 $2,000,000Active1.08 Acres
$2,000,000Active1.08 AcresLot 29 Wesleyan St, VIENNA, VA 22180
MLS# VAFX2260304Listed by: KELLER WILLIAMS REALTY/LEE BEAVER & ASSOC. - New
 $875,000Active3 beds 3 baths1,490 sq. ft.
$875,000Active3 beds 3 baths1,490 sq. ft.9914 Brightlea Dr, VIENNA, VA 22181
MLS# VAFX2259394Listed by: KELLER WILLIAMS REALTY - Coming Soon
 $3,850,000Coming Soon4 beds 3 baths
$3,850,000Coming Soon4 beds 3 baths1725 Creek Crossing Rd, VIENNA, VA 22182
MLS# VAFX2261608Listed by: LONG & FOSTER REAL ESTATE, INC. - New
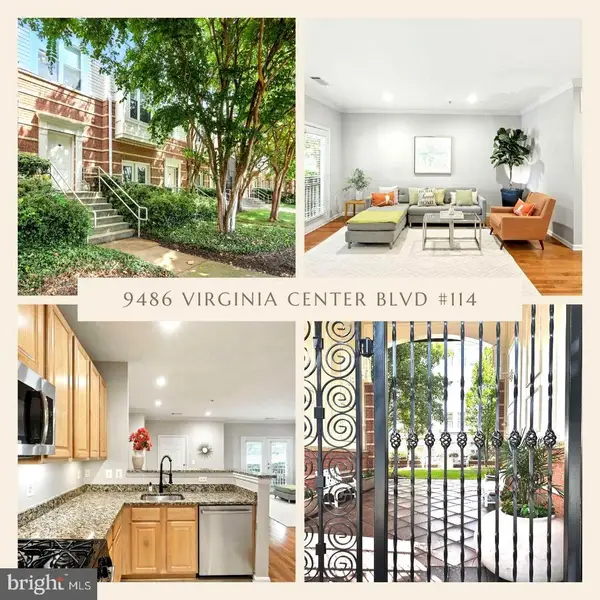 $495,000Active2 beds 2 baths1,344 sq. ft.
$495,000Active2 beds 2 baths1,344 sq. ft.9486 Virginia Center Blvd #114, VIENNA, VA 22181
MLS# VAFX2259428Listed by: SAMSON PROPERTIES - Coming SoonOpen Sun, 1 to 3pm
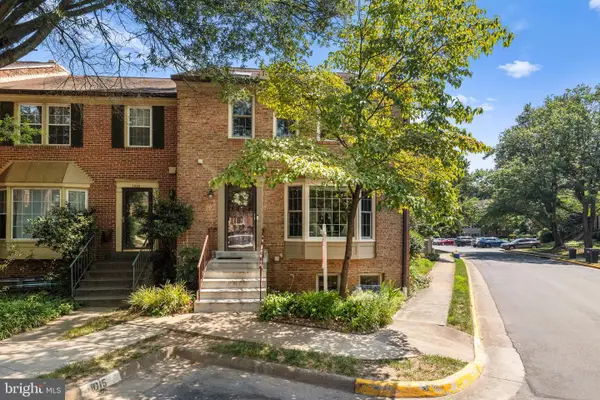 $899,999Coming Soon4 beds 4 baths
$899,999Coming Soon4 beds 4 baths2867 Sutton Oaks Ln, VIENNA, VA 22181
MLS# VAFX2259938Listed by: REDFIN CORPORATION - New
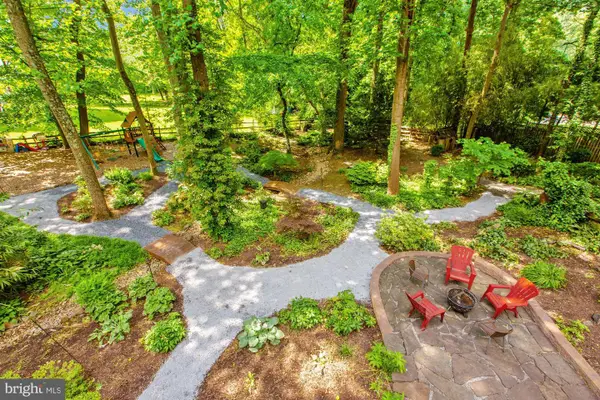 $1,325,000Active1 Acres
$1,325,000Active1 Acres2598 Babcock Rd, VIENNA, VA 22181
MLS# VAFX2261338Listed by: GLASS HOUSE REAL ESTATE - Coming Soon
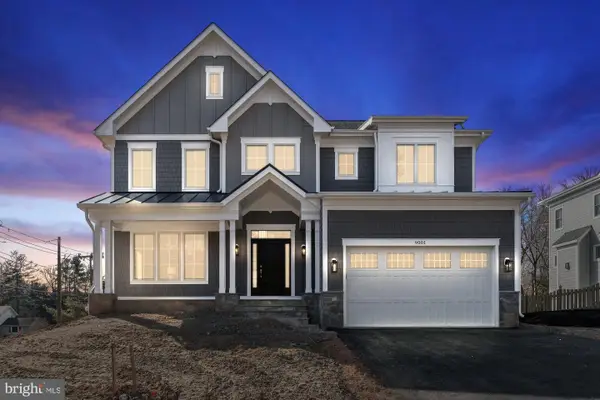 $2,299,900Coming Soon5 beds 6 baths
$2,299,900Coming Soon5 beds 6 baths505 Hillcrest Dr Sw, VIENNA, VA 22180
MLS# VAFX2255400Listed by: SAMSON PROPERTIES - Coming Soon
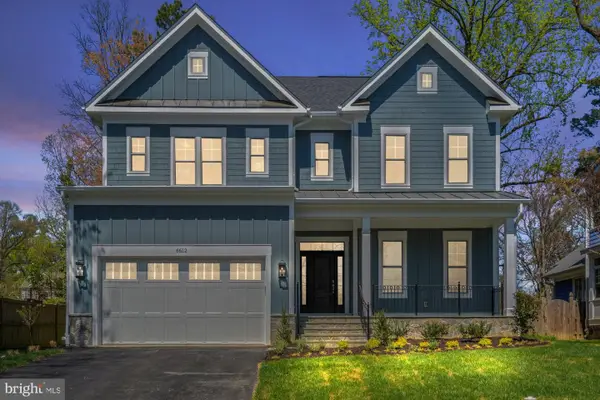 $2,199,900Coming Soon5 beds 6 baths
$2,199,900Coming Soon5 beds 6 baths611 Gibson Dr Sw, VIENNA, VA 22180
MLS# VAFX2257784Listed by: SAMSON PROPERTIES - New
 $2,350,000Active7 beds 9 baths6,218 sq. ft.
$2,350,000Active7 beds 9 baths6,218 sq. ft.505 Adelman Cir Sw, VIENNA, VA 22180
MLS# VAFX2261558Listed by: SAMSON PROPERTIES - Coming Soon
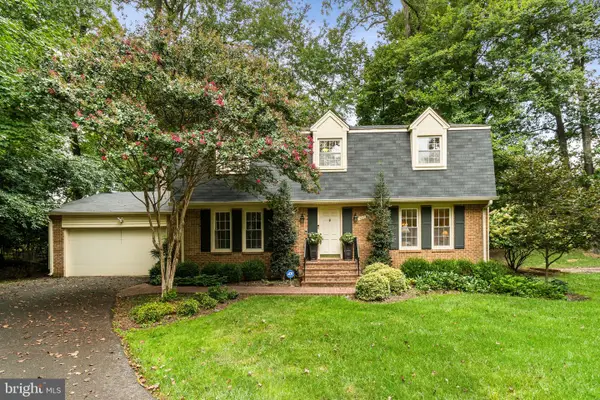 $1,249,900Coming Soon5 beds 4 baths
$1,249,900Coming Soon5 beds 4 baths1005 Kerge Ct Se, VIENNA, VA 22180
MLS# VAFX2261324Listed by: PEARSON SMITH REALTY, LLC

