2801 Shawn Leigh Dr, VIENNA, VA 22181
Local realty services provided by:Better Homes and Gardens Real Estate Cassidon Realty


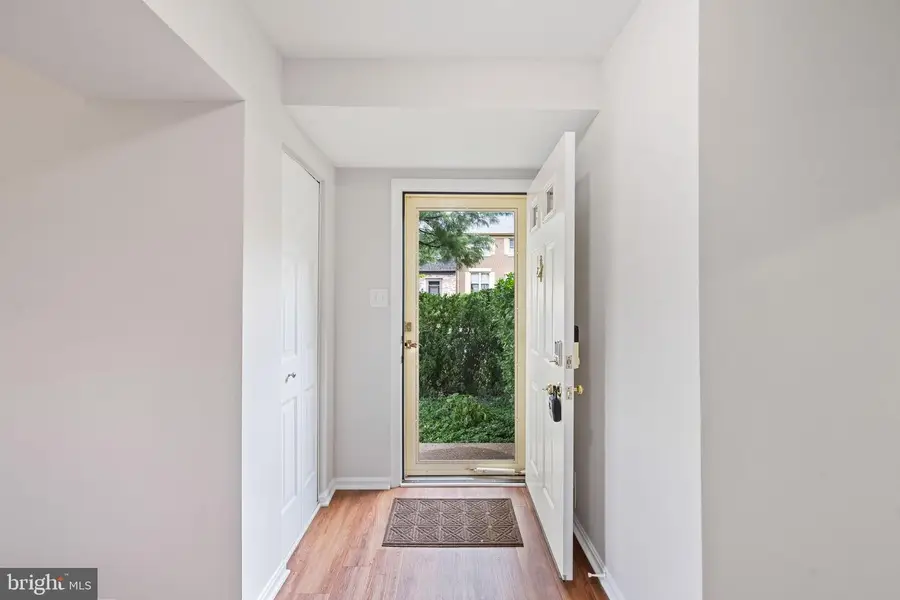
2801 Shawn Leigh Dr,VIENNA, VA 22181
$825,000
- 3 Beds
- 4 Baths
- 2,090 sq. ft.
- Townhouse
- Pending
Listed by:michelle boback
Office:versant realty
MLS#:VAFX2257926
Source:BRIGHTMLS
Price summary
- Price:$825,000
- Price per sq. ft.:$394.74
- Monthly HOA dues:$118.67
About this home
Welcome to this freshly painted, light-filled end-unit townhouse offering the perfect blend of modern updates and an unbeatable location within walking distance to the Vienna Metro and Nottoway Park. With 3 bedrooms, 2 full baths, and 2 half baths, this spacious townhome features a completely renovated kitchen with additional cabinetry, quartz countertops, sleek finishes, and a charming eat-in area—ideal for both everyday living and entertaining.
The charm continues in the inviting living room, where plantation shutters add both elegance and functionality, creating a warm and welcoming atmosphere.
Upstairs, you’ll find a generously sized primary bedroom featuring an ensuite bathroom and two closets equipped with custom closet systems—offering both comfort and convenience in one well-appointed retreat. This level also includes two additional spacious bedrooms, ideal for family, guests, or a home office setup.
Downstairs, the open layout extends to a finished lower-level recreation room, complete with a cozy wood-burning fireplace—the perfect spot to relax on chilly evenings or to enjoy a movie night. This versatile space also works beautifully as a home office, gym, or playroom. Nothing has been forgotten in this home, which also features a spacious storage and laundry room, offering convenience and plenty of room to stay organized.
Step outside to a private, fenced-in patio, ideal for hosting guests or enjoying a quiet morning coffee.
In addition to the full kitchen remodel completed in 2022, the home has seen numerous thoughtful upgrades over the years. UV light air purification system (2024), New hot water heater (2023), New windows and front door (2021), New circuit breaker panel (2021), Ceiling fans (2021), Gutters (2020), Flagstone patio and patio door (2019), New roof (2014). The pride in ownership continues with pressuring washing and gutter cleaning in 2025.
Located just minutes from the Vienna Metro and downtown Vienna, this home offers exceptional convenience with easy access to shopping, dining, parks, and major commuter routes.
Don’t miss your opportunity to own this beautifully maintained and move-in ready home in a sought-after location!
Sellers currently have a VA loan that is assumable if you qualify!
Contact an agent
Home facts
- Year built:1981
- Listing Id #:VAFX2257926
- Added:10 day(s) ago
- Updated:August 15, 2025 at 07:30 AM
Rooms and interior
- Bedrooms:3
- Total bathrooms:4
- Full bathrooms:2
- Half bathrooms:2
- Living area:2,090 sq. ft.
Heating and cooling
- Cooling:Central A/C, Heat Pump(s)
- Heating:Electric, Heat Pump(s)
Structure and exterior
- Year built:1981
- Building area:2,090 sq. ft.
- Lot area:0.06 Acres
Schools
- High school:OAKTON
- Middle school:THOREAU
- Elementary school:MOSAIC
Utilities
- Water:Public
- Sewer:Public Sewer
Finances and disclosures
- Price:$825,000
- Price per sq. ft.:$394.74
- Tax amount:$8,149 (2025)
New listings near 2801 Shawn Leigh Dr
- New
 $875,000Active3 beds 3 baths1,490 sq. ft.
$875,000Active3 beds 3 baths1,490 sq. ft.9914 Brightlea Dr, VIENNA, VA 22181
MLS# VAFX2259394Listed by: KELLER WILLIAMS REALTY - Coming Soon
 $3,850,000Coming Soon4 beds 3 baths
$3,850,000Coming Soon4 beds 3 baths1725 Creek Crossing Rd, VIENNA, VA 22182
MLS# VAFX2261608Listed by: LONG & FOSTER REAL ESTATE, INC. - New
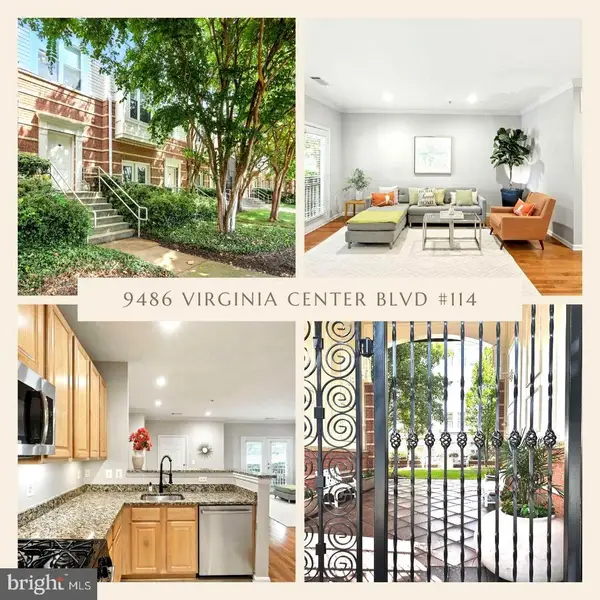 $495,000Active2 beds 2 baths1,344 sq. ft.
$495,000Active2 beds 2 baths1,344 sq. ft.9486 Virginia Center Blvd #114, VIENNA, VA 22181
MLS# VAFX2259428Listed by: SAMSON PROPERTIES - Coming SoonOpen Sun, 1 to 3pm
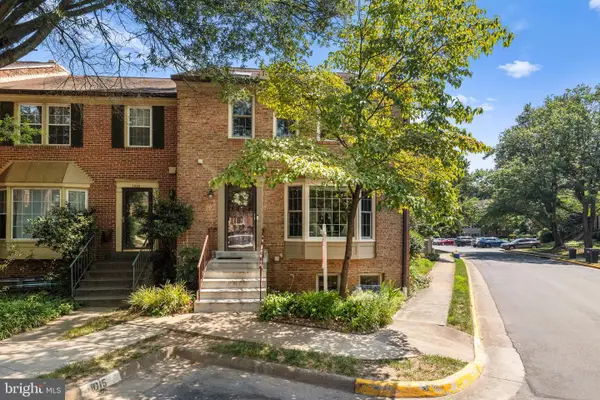 $899,999Coming Soon4 beds 4 baths
$899,999Coming Soon4 beds 4 baths2867 Sutton Oaks Ln, VIENNA, VA 22181
MLS# VAFX2259938Listed by: REDFIN CORPORATION - New
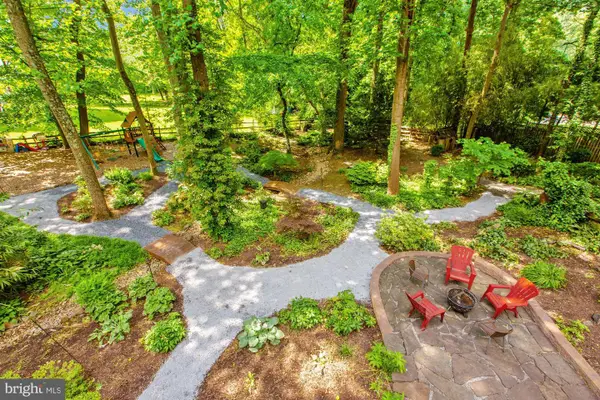 $1,325,000Active1 Acres
$1,325,000Active1 Acres2598 Babcock Rd, VIENNA, VA 22181
MLS# VAFX2261338Listed by: GLASS HOUSE REAL ESTATE - Coming Soon
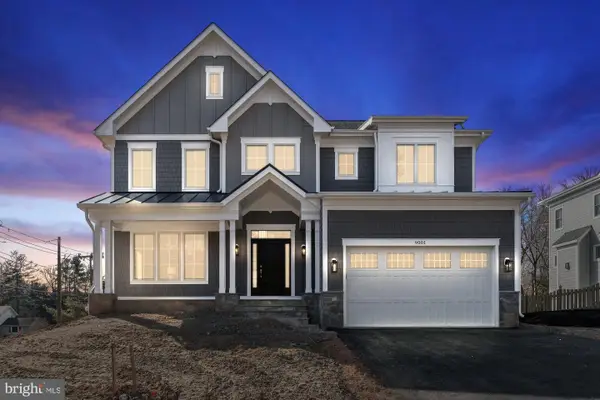 $2,299,900Coming Soon5 beds 6 baths
$2,299,900Coming Soon5 beds 6 baths505 Hillcrest Dr Sw, VIENNA, VA 22180
MLS# VAFX2255400Listed by: SAMSON PROPERTIES - Coming Soon
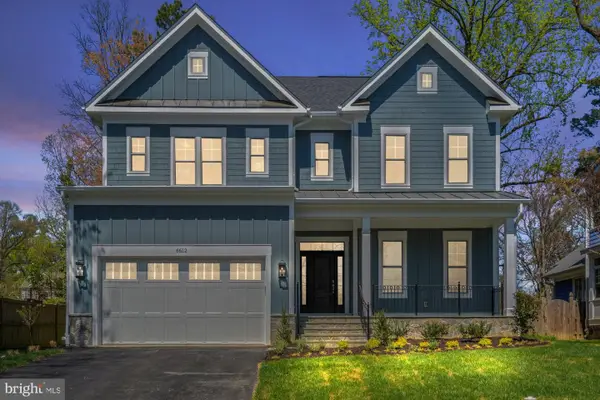 $2,199,900Coming Soon5 beds 6 baths
$2,199,900Coming Soon5 beds 6 baths611 Gibson Dr Sw, VIENNA, VA 22180
MLS# VAFX2257784Listed by: SAMSON PROPERTIES - New
 $2,350,000Active7 beds 9 baths6,218 sq. ft.
$2,350,000Active7 beds 9 baths6,218 sq. ft.505 Adelman Cir Sw, VIENNA, VA 22180
MLS# VAFX2261558Listed by: SAMSON PROPERTIES - Coming Soon
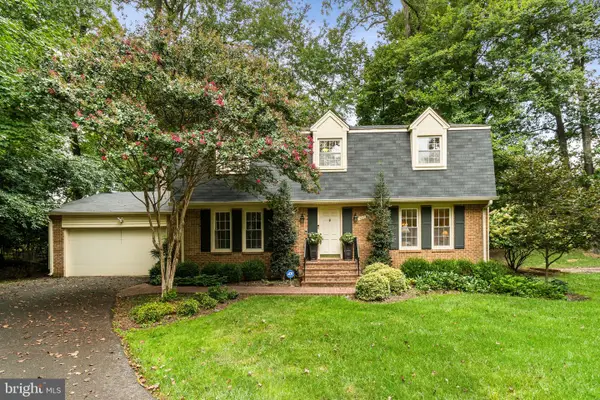 $1,249,900Coming Soon5 beds 4 baths
$1,249,900Coming Soon5 beds 4 baths1005 Kerge Ct Se, VIENNA, VA 22180
MLS# VAFX2261324Listed by: PEARSON SMITH REALTY, LLC - Open Sat, 1:30 to 4pmNew
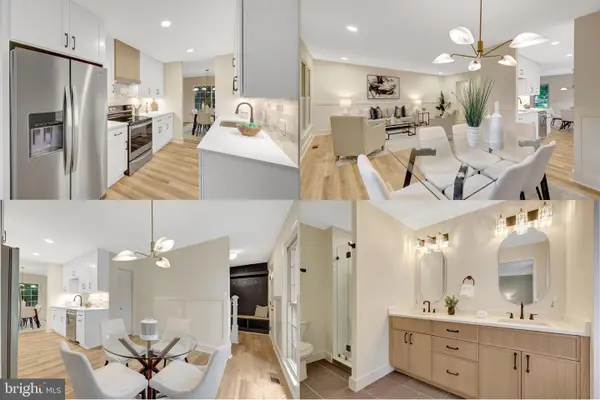 $825,000Active3 beds 4 baths2,006 sq. ft.
$825,000Active3 beds 4 baths2,006 sq. ft.9654 Masterworks Dr, VIENNA, VA 22181
MLS# VAFX2259546Listed by: WEICHERT, REALTORS

