310 Johnson St Sw, VIENNA, VA 22180
Local realty services provided by:Better Homes and Gardens Real Estate Cassidon Realty
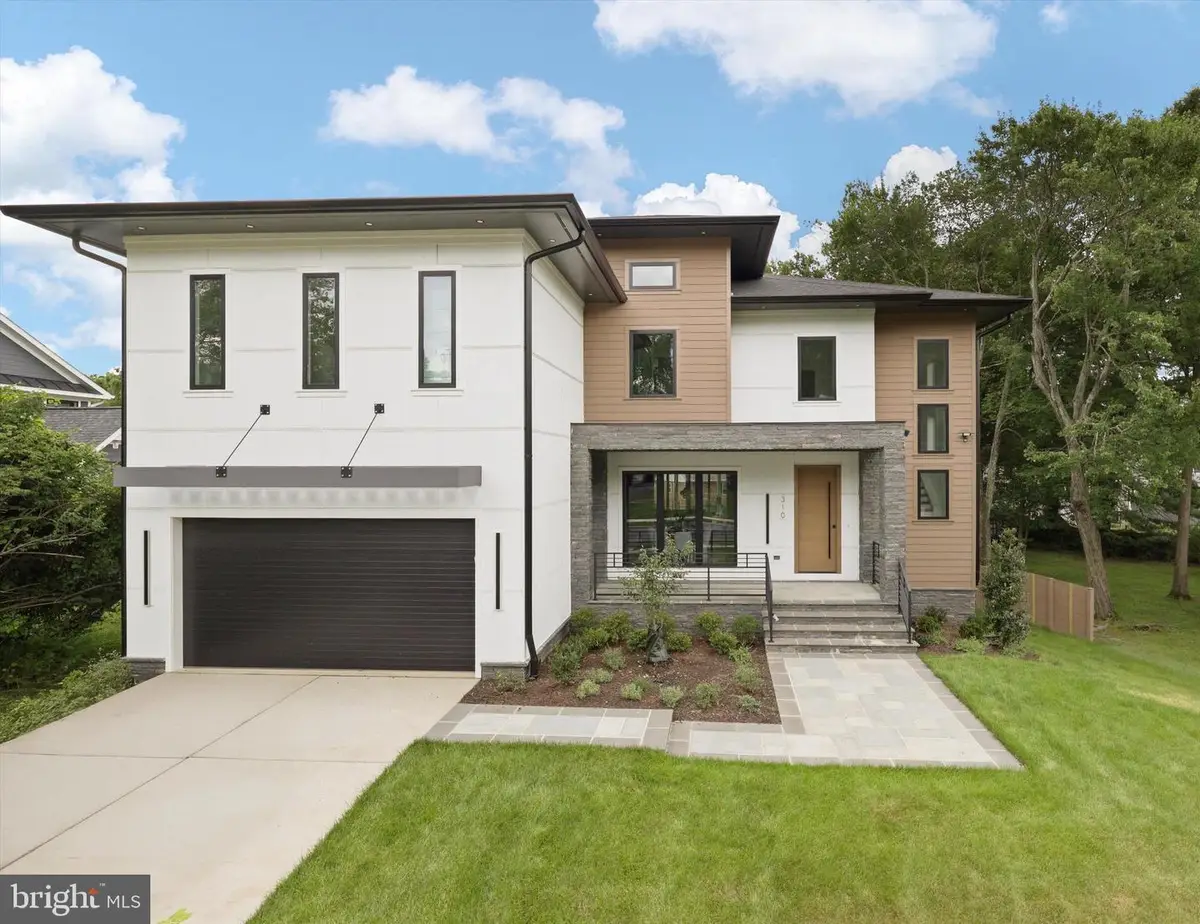

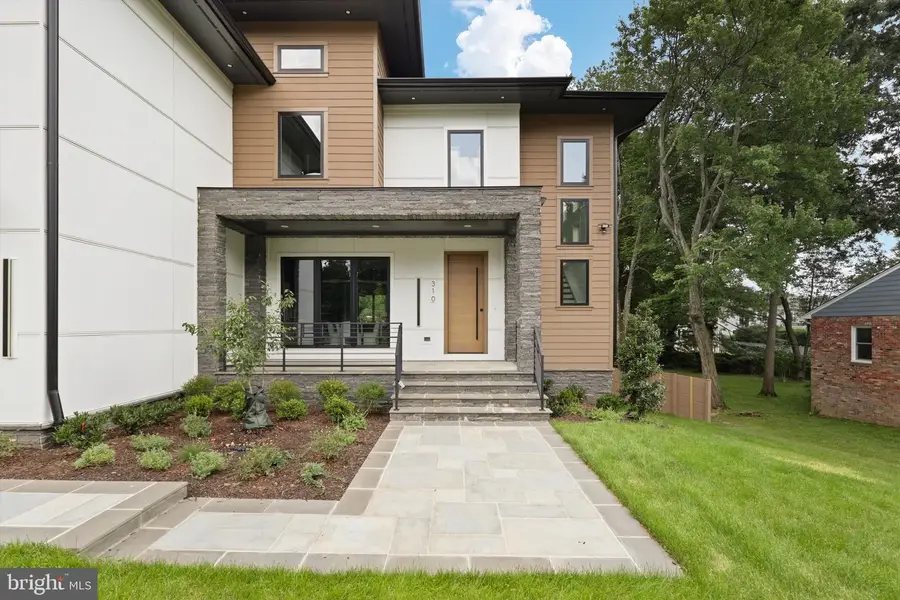
310 Johnson St Sw,VIENNA, VA 22180
$2,599,888
- 6 Beds
- 8 Baths
- 6,846 sq. ft.
- Single family
- Active
Upcoming open houses
- Sat, Aug 1602:00 pm - 04:00 pm
Listed by:george m mrad
Office:kw metro center
MLS#:VAFX2257606
Source:BRIGHTMLS
Price summary
- Price:$2,599,888
- Price per sq. ft.:$379.77
About this home
310 Johnson Street SW | Vienna, VA
Fall in Love with the Finest Home in Vienna
Step into a home that will truly take your breath away. Crafted by AR Design Group and designed by Hallstrom Associates, this newly built masterpiece offers 6,846 sq ft of exquisite living on a private .29-acre lot—all within walking distance to Maple Avenue, where Vienna’s best shops, restaurants, and cafés await.
From the moment you enter through the grand solid wood door, you’re greeted by elevated details at every turn: wide-plank oak hardwood floors, custom trim, elegant lighting, and thoughtfully designed spaces that blend beauty and function. The formal dining room features a stunning floating ceiling and flows seamlessly into a butler’s pantry with a pocket door for effortless entertaining.
The heart of the home is the chef’s kitchen, showcasing sleek quartz countertops, a dramatic waterfall island, full tile backsplash, and upgraded JennAir appliances. With a butler’s pantry, catering kitchen, and a jaw-dropping quartz-accented mudroom, this space is designed to impress and perform.
Upstairs, you'll find four sunlit bedrooms, each with its own walk-in closet and en-suite bath. Soundproof insulation between rooms ensures peace and privacy throughout the level. The primary suite is your private sanctuary, featuring a personal coffee bar, oversized windows, heated floors, a spa-like bath with a steam shower-ready system, and a freestanding soaking tub for moments of true serenity.
A custom family lounge with floating shelves offers a cozy space to unwind, while a hidden secure room provides the perfect solution for valuables or tech storage.
The fully finished walk-out basement is a rare find, with three sides of windows filling the space with natural light. Enjoy a gym, expansive rec room, guest suite or office, and a thoughtfully reimagined children’s playroom—all enhanced with LED cove lighting, upgraded finishes, and durable LVP flooring.
A striking 60” linear gas fireplace wrapped in floor-to-ceiling deco tile anchors the family room, inviting you to relax in style.
This is more than a home—it’s a daily escape, a refined lifestyle, and a chance to live within reach of everything Vienna has to offer.
Exquisite. Elegant. Unforgettable.
310 Johnson Street SW is where your forever begins.
Contact an agent
Home facts
- Year built:2025
- Listing Id #:VAFX2257606
- Added:72 day(s) ago
- Updated:August 15, 2025 at 01:53 PM
Rooms and interior
- Bedrooms:6
- Total bathrooms:8
- Full bathrooms:5
- Half bathrooms:3
- Living area:6,846 sq. ft.
Heating and cooling
- Cooling:Ceiling Fan(s), Central A/C
- Heating:Forced Air, Natural Gas
Structure and exterior
- Year built:2025
- Building area:6,846 sq. ft.
- Lot area:0.29 Acres
Schools
- High school:MADISON
- Middle school:THOREAU
- Elementary school:MARSHALL ROAD
Utilities
- Water:Public
- Sewer:Public Sewer
Finances and disclosures
- Price:$2,599,888
- Price per sq. ft.:$379.77
- Tax amount:$11,000 (2024)
New listings near 310 Johnson St Sw
- New
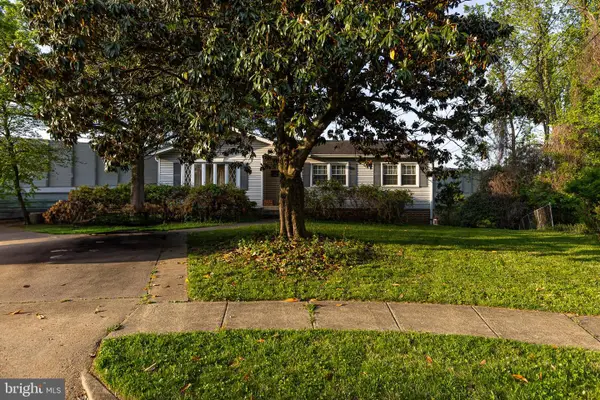 $2,000,000Active1.08 Acres
$2,000,000Active1.08 AcresLot 29 Wesleyan St, VIENNA, VA 22180
MLS# VAFX2260304Listed by: KELLER WILLIAMS REALTY/LEE BEAVER & ASSOC. - New
 $875,000Active3 beds 3 baths1,490 sq. ft.
$875,000Active3 beds 3 baths1,490 sq. ft.9914 Brightlea Dr, VIENNA, VA 22181
MLS# VAFX2259394Listed by: KELLER WILLIAMS REALTY - Coming Soon
 $3,850,000Coming Soon4 beds 3 baths
$3,850,000Coming Soon4 beds 3 baths1725 Creek Crossing Rd, VIENNA, VA 22182
MLS# VAFX2261608Listed by: LONG & FOSTER REAL ESTATE, INC. - New
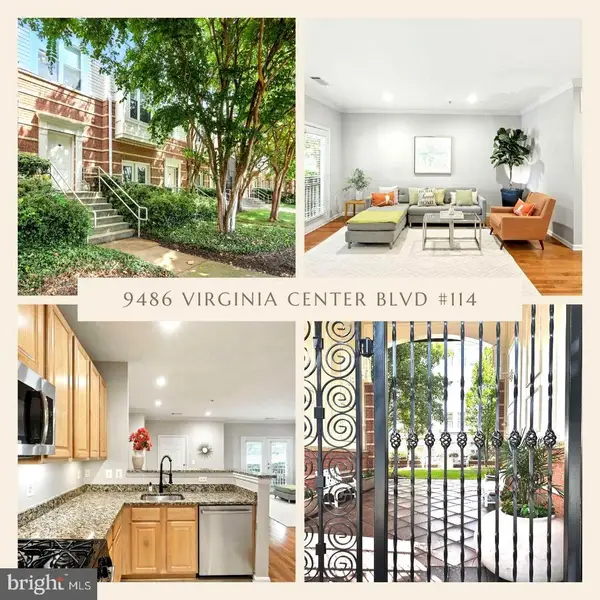 $495,000Active2 beds 2 baths1,344 sq. ft.
$495,000Active2 beds 2 baths1,344 sq. ft.9486 Virginia Center Blvd #114, VIENNA, VA 22181
MLS# VAFX2259428Listed by: SAMSON PROPERTIES - Coming SoonOpen Sun, 1 to 3pm
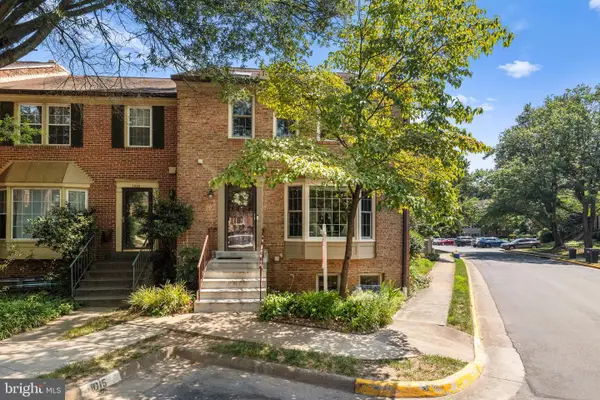 $899,999Coming Soon4 beds 4 baths
$899,999Coming Soon4 beds 4 baths2867 Sutton Oaks Ln, VIENNA, VA 22181
MLS# VAFX2259938Listed by: REDFIN CORPORATION - New
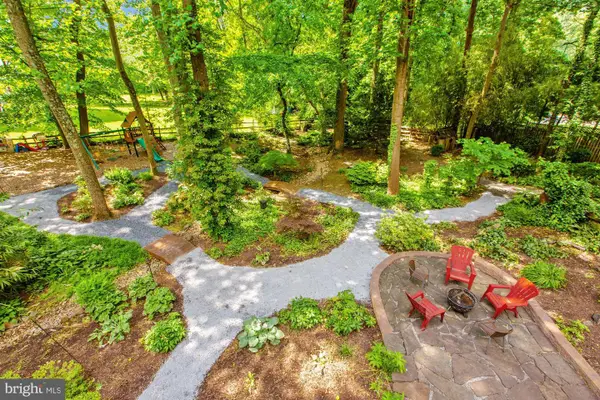 $1,325,000Active1 Acres
$1,325,000Active1 Acres2598 Babcock Rd, VIENNA, VA 22181
MLS# VAFX2261338Listed by: GLASS HOUSE REAL ESTATE - Coming Soon
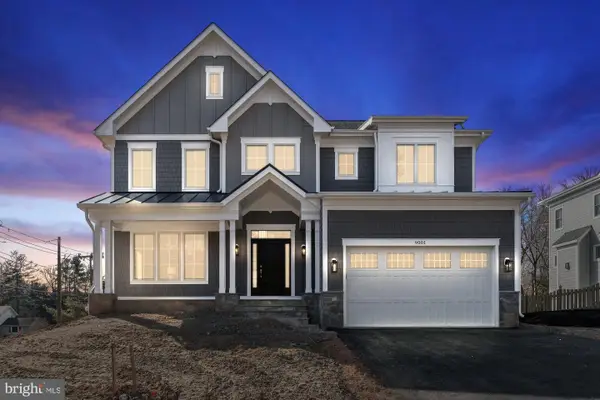 $2,299,900Coming Soon5 beds 6 baths
$2,299,900Coming Soon5 beds 6 baths505 Hillcrest Dr Sw, VIENNA, VA 22180
MLS# VAFX2255400Listed by: SAMSON PROPERTIES - Coming Soon
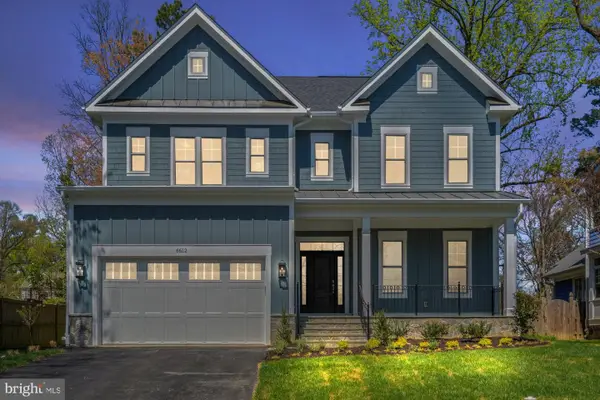 $2,199,900Coming Soon5 beds 6 baths
$2,199,900Coming Soon5 beds 6 baths611 Gibson Dr Sw, VIENNA, VA 22180
MLS# VAFX2257784Listed by: SAMSON PROPERTIES - New
 $2,350,000Active7 beds 9 baths6,218 sq. ft.
$2,350,000Active7 beds 9 baths6,218 sq. ft.505 Adelman Cir Sw, VIENNA, VA 22180
MLS# VAFX2261558Listed by: SAMSON PROPERTIES - Coming Soon
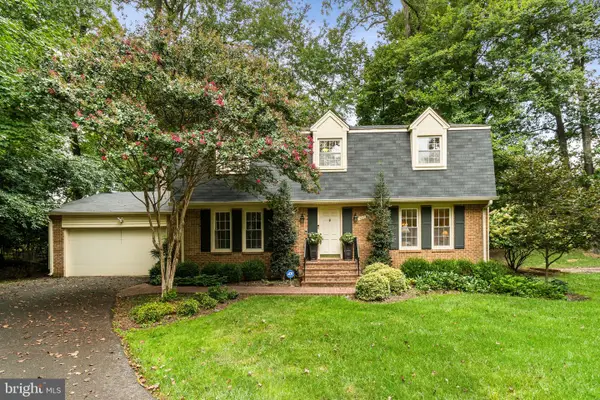 $1,249,900Coming Soon5 beds 4 baths
$1,249,900Coming Soon5 beds 4 baths1005 Kerge Ct Se, VIENNA, VA 22180
MLS# VAFX2261324Listed by: PEARSON SMITH REALTY, LLC

