318 Center St N, VIENNA, VA 22180
Local realty services provided by:Better Homes and Gardens Real Estate Valley Partners
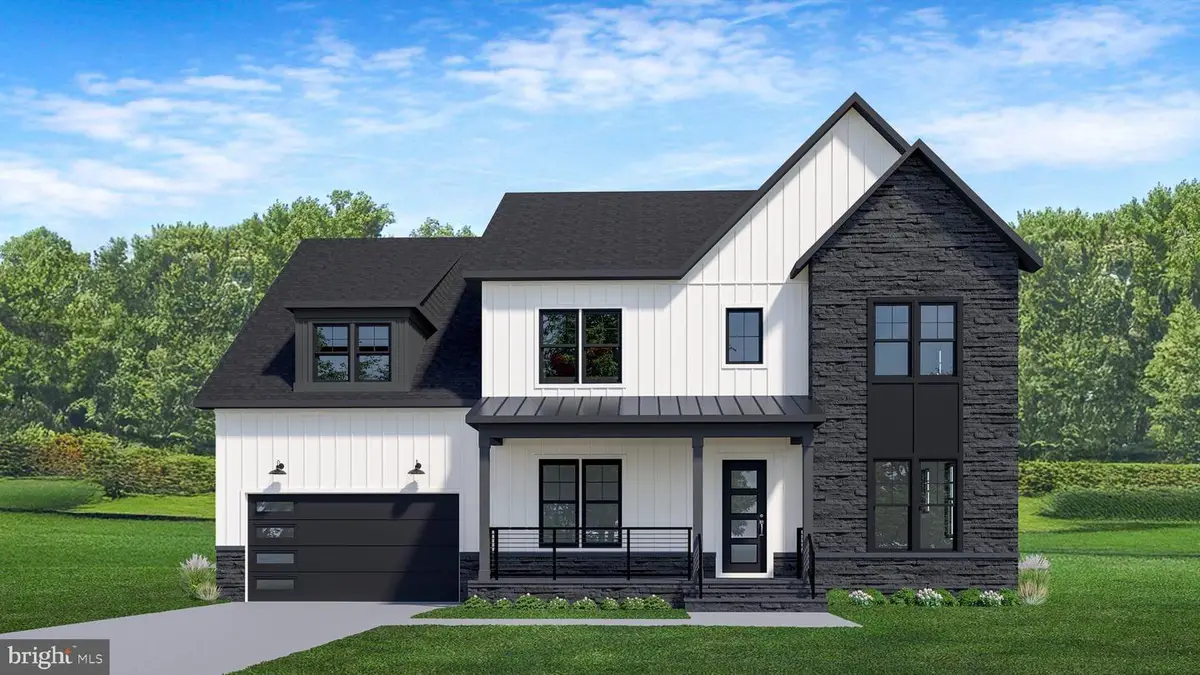
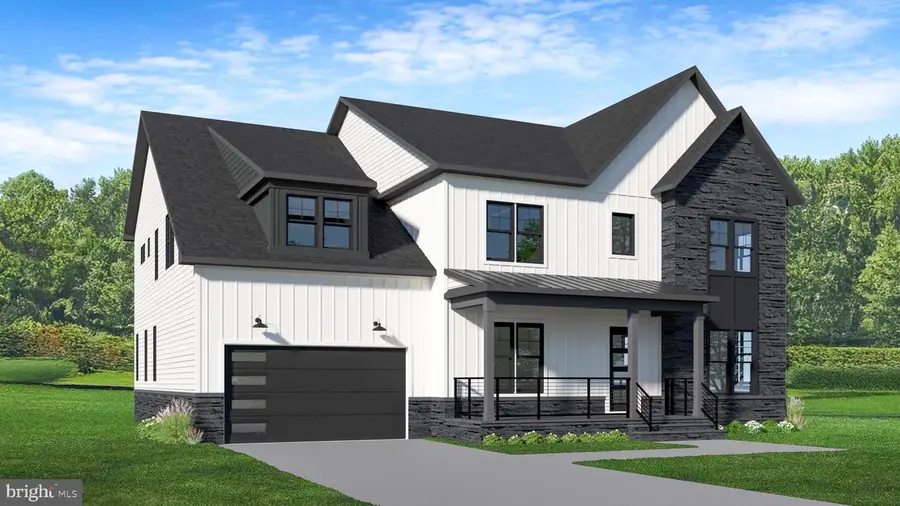
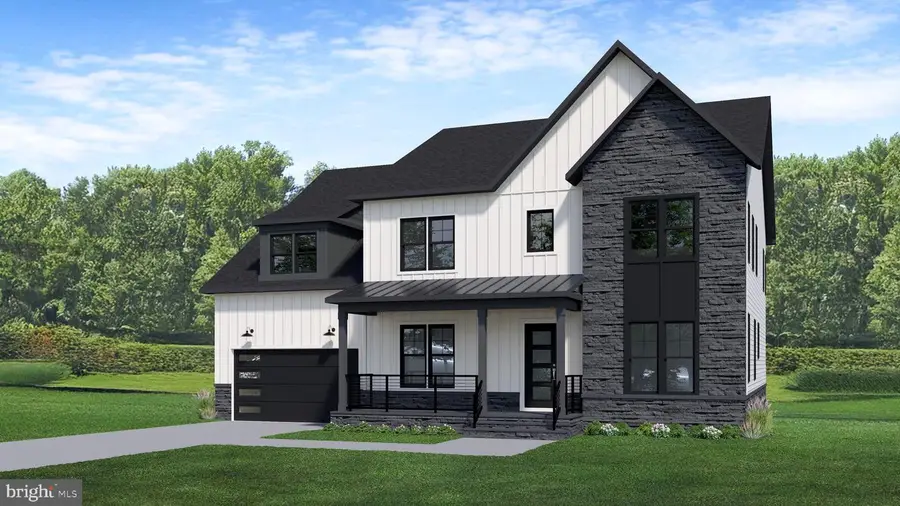
318 Center St N,VIENNA, VA 22180
$2,598,500
- 6 Beds
- 6 Baths
- 7,107 sq. ft.
- Single family
- Active
Listed by:jennifer m riddle
Office:pearson smith realty, llc.
MLS#:VAFX2234740
Source:BRIGHTMLS
Price summary
- Price:$2,598,500
- Price per sq. ft.:$365.63
About this home
TO BE BUILT-by Evergreene Homes in the highly desired school district of Vienna Elementary, Thoreau Middle & Madison High School. Expected completion SPRING 2026 * Welcome to the Heart of Vienna—where small-town charm meets everyday convenience! Just minutes from town, top-rated restaurants, and only one block off the W&OD Trail, this incredible location offers the perfect blend of walkability, community, and lifestyle. Enjoy year-round events like Oktoberfest, Viva Vienna, and the beloved Halloween Parade, all while being part of a close-knit, vibrant neighborhood. Evergreene Homes is proud to present The Chapman—our most popular floor plan—now featuring a stunning Modern Farmhouse elevation and our elevated Diamond Finishes Package. This thoughtfully designed home boasts an impressive array of spaces, including a Morning Room Extension, Main-Level Guest Suite with Full Bath, Main-Level Study, and Butler’s Pantry. Upon entering, you’re welcomed by gleaming hardwood floors, soaring 10-foot ceilings, an expansive Study, and a formal Dining Room. The Designer Kitchen is a chef’s dream, featuring a 6-burner gas range, an oversized island with seating and extra storage, quartz countertops, and all soft-close cabinetry for a sleek and modern aesthetic. Designed with comfort and function in mind, the Great Room showcases a modern linear fireplace, a dedicated entertainment wall, and a striking coffered ceiling. A well-appointed Mudroom with built ins provides ample storage for shoes, bags, and sports equipment. The finished basement expands the living space with a Rec Room, Media Room, Exercise Room, Bedroom, and Full Bath, offering endless possibilities for entertainment, fitness, and relaxation. Upstairs, the luxurious Owner’s Suite is a standout, featuring a generous Sitting Room, two box ceilings, and oversized Walk-In Closets with convenient access from both the bedroom and bathroom—one of our most praised design features. The spa-inspired Owner’s Bath includes a frameless shower, soaking tub, and generous his-and-hers vanities with ample storage. The additional three upper-level bedrooms are well-sized, with one featuring an en-suite bath and two sharing a Jack-and-Jill bath. A striking modern metal railing staircase adds to the home’s contemporary aesthetic, enhancing both style and openness. Completing this exceptional home is a sizable backyard, ideal for outdoor entertaining, play, and relaxation, along with an oversized 2 car garage for convenience and extra storage. Our homes always include quality features: whole house fan on the second level with ability to improve the air quality, Humidifier, Electronic Air Cleaner, abundant recessed lighting, best in class 10 year transferable Builder’s Warranty, 2X6 upgraded framing, thermal insulation, and pest tubes in the exterior walls. *Floor Plans and Photos are for information purposes only, some items depicted may be options and not part of the listed price.*
Contact an agent
Home facts
- Year built:2026
- Listing Id #:VAFX2234740
- Added:118 day(s) ago
- Updated:August 15, 2025 at 01:42 PM
Rooms and interior
- Bedrooms:6
- Total bathrooms:6
- Full bathrooms:5
- Half bathrooms:1
- Living area:7,107 sq. ft.
Heating and cooling
- Cooling:Air Purification System, Central A/C, Heat Pump(s), Programmable Thermostat, Whole House Exhaust Ventilation, Whole House Fan
- Heating:90% Forced Air, Central, Forced Air, Humidifier, Natural Gas, Programmable Thermostat, Zoned
Structure and exterior
- Roof:Architectural Shingle, Asphalt, Metal
- Year built:2026
- Building area:7,107 sq. ft.
- Lot area:0.4 Acres
Schools
- High school:MADISON
- Middle school:THOREAU
- Elementary school:VIENNA
Utilities
- Water:Public
- Sewer:Public Sewer
Finances and disclosures
- Price:$2,598,500
- Price per sq. ft.:$365.63
- Tax amount:$12,903 (2025)
New listings near 318 Center St N
- New
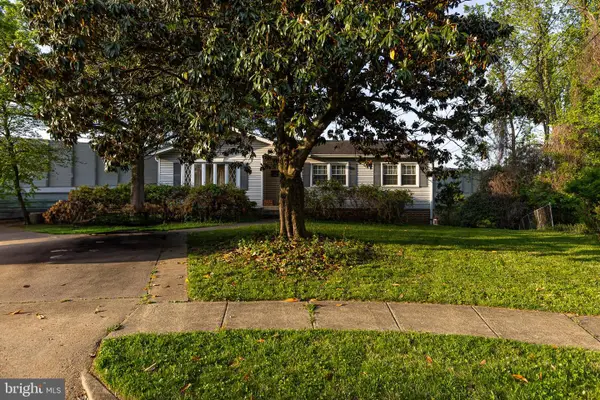 $2,000,000Active1.08 Acres
$2,000,000Active1.08 AcresLot 29 Wesleyan St, VIENNA, VA 22180
MLS# VAFX2260304Listed by: KELLER WILLIAMS REALTY/LEE BEAVER & ASSOC. - New
 $875,000Active3 beds 3 baths1,490 sq. ft.
$875,000Active3 beds 3 baths1,490 sq. ft.9914 Brightlea Dr, VIENNA, VA 22181
MLS# VAFX2259394Listed by: KELLER WILLIAMS REALTY - Coming Soon
 $3,850,000Coming Soon4 beds 3 baths
$3,850,000Coming Soon4 beds 3 baths1725 Creek Crossing Rd, VIENNA, VA 22182
MLS# VAFX2261608Listed by: LONG & FOSTER REAL ESTATE, INC. - New
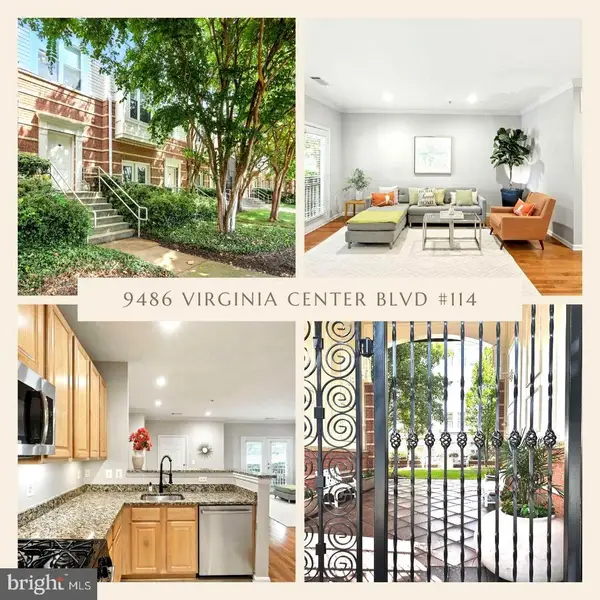 $495,000Active2 beds 2 baths1,344 sq. ft.
$495,000Active2 beds 2 baths1,344 sq. ft.9486 Virginia Center Blvd #114, VIENNA, VA 22181
MLS# VAFX2259428Listed by: SAMSON PROPERTIES - Coming SoonOpen Sun, 1 to 3pm
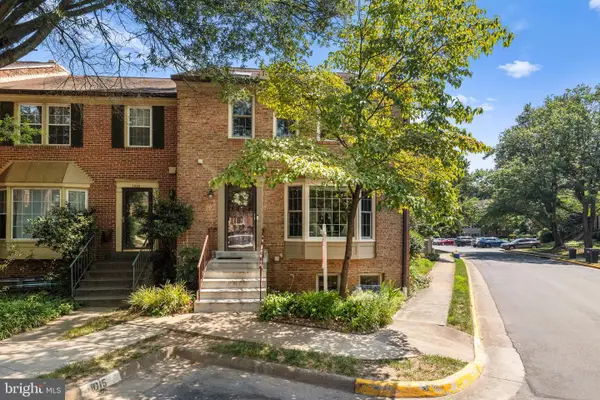 $899,999Coming Soon4 beds 4 baths
$899,999Coming Soon4 beds 4 baths2867 Sutton Oaks Ln, VIENNA, VA 22181
MLS# VAFX2259938Listed by: REDFIN CORPORATION - New
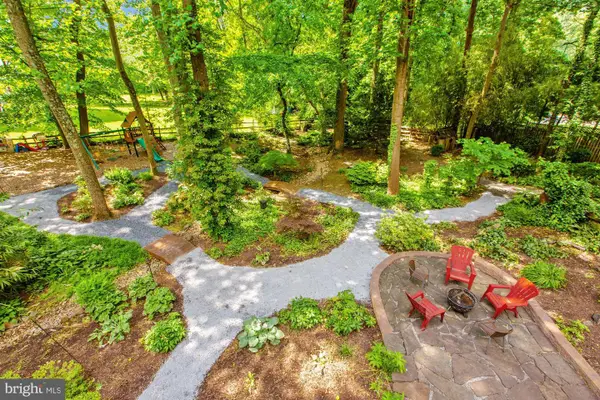 $1,325,000Active1 Acres
$1,325,000Active1 Acres2598 Babcock Rd, VIENNA, VA 22181
MLS# VAFX2261338Listed by: GLASS HOUSE REAL ESTATE - Coming Soon
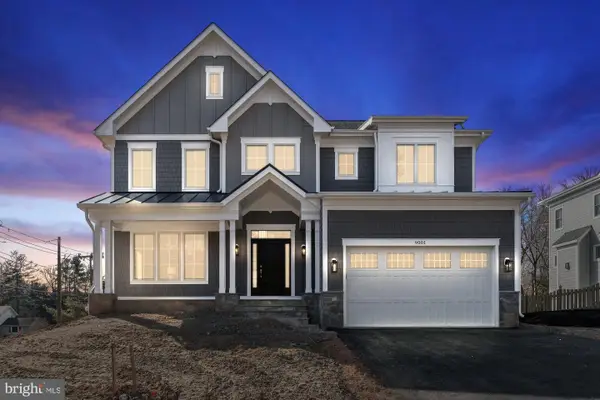 $2,299,900Coming Soon5 beds 6 baths
$2,299,900Coming Soon5 beds 6 baths505 Hillcrest Dr Sw, VIENNA, VA 22180
MLS# VAFX2255400Listed by: SAMSON PROPERTIES - Coming Soon
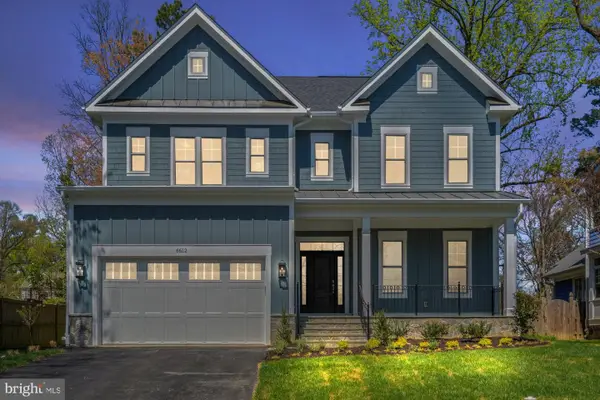 $2,199,900Coming Soon5 beds 6 baths
$2,199,900Coming Soon5 beds 6 baths611 Gibson Dr Sw, VIENNA, VA 22180
MLS# VAFX2257784Listed by: SAMSON PROPERTIES - New
 $2,350,000Active7 beds 9 baths6,218 sq. ft.
$2,350,000Active7 beds 9 baths6,218 sq. ft.505 Adelman Cir Sw, VIENNA, VA 22180
MLS# VAFX2261558Listed by: SAMSON PROPERTIES - Coming Soon
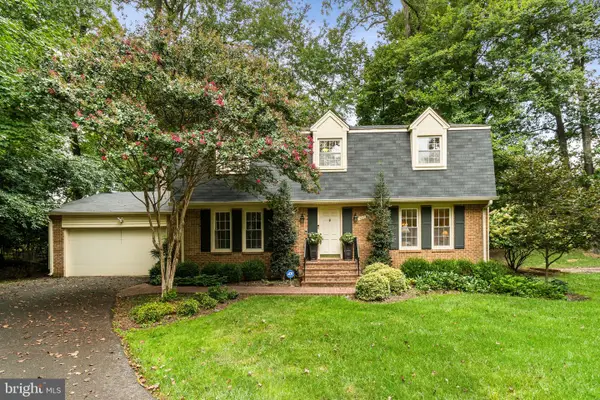 $1,249,900Coming Soon5 beds 4 baths
$1,249,900Coming Soon5 beds 4 baths1005 Kerge Ct Se, VIENNA, VA 22180
MLS# VAFX2261324Listed by: PEARSON SMITH REALTY, LLC

