403 Colin Ln Nw, VIENNA, VA 22180
Local realty services provided by:Better Homes and Gardens Real Estate GSA Realty

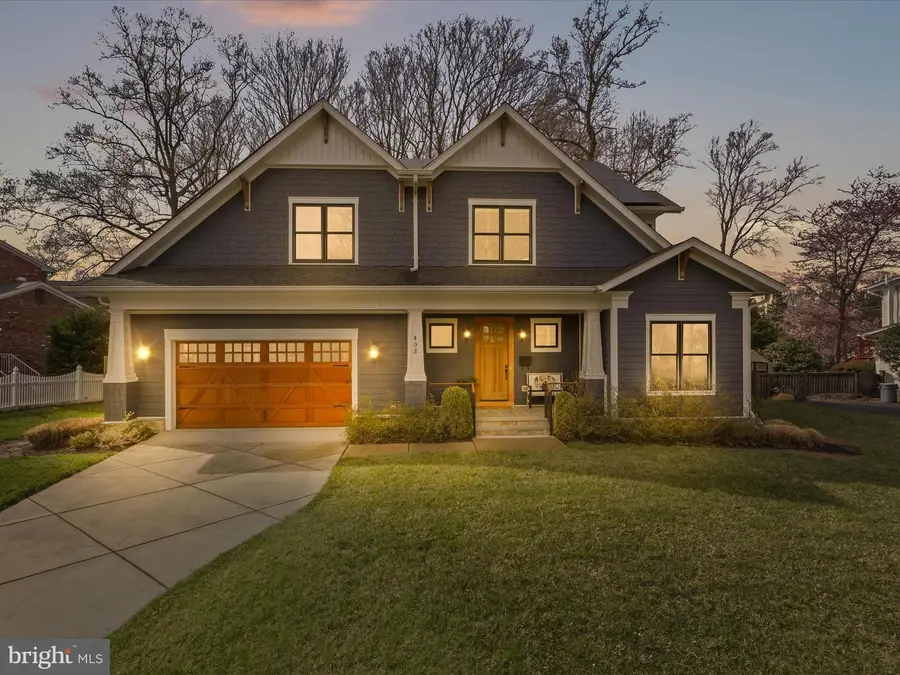
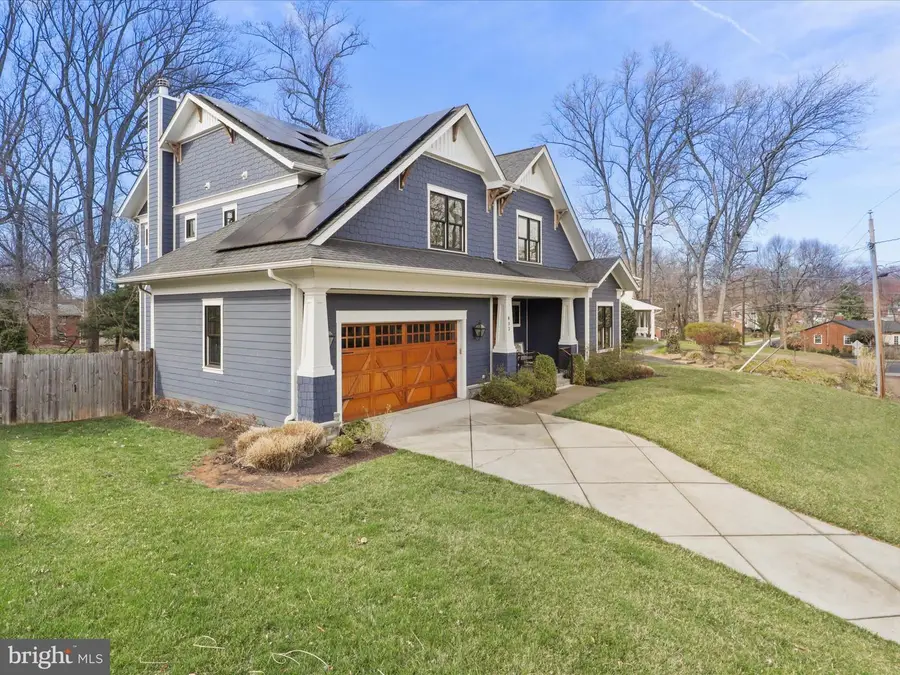
Listed by:jennifer m riddle
Office:pearson smith realty, llc.
MLS#:VAFX2226242
Source:BRIGHTMLS
Price summary
- Price:$2,149,900
- Price per sq. ft.:$398.35
About this home
Experience the perfect blend of modern design and everyday comfort in this stunning newly built 5-bedroom, 4 full & 2 half bath home by Sarantis Properties. Thoughtfully designed with 10-foot ceilings and hardwood floors throughout, this home offers an open and airy feel. The gourmet kitchen is a chef’s dream, featuring a large island, quartz countertops, and premium Viking appliances—perfect for cooking and entertaining. The first-floor study provides a quiet workspace, while the fully finished basement adds even more versatility with a wet bar featuring a beverage fridge and dishwasher, plus a private bedroom and full bath—perfect for guests. Thoughtful details continue in the mudroom entry from the attached two-car garage, complete with built-in cubbies for effortless storage and organization. Enjoy outdoor living with a spacious deck and stone patio, ideal for relaxing or hosting gatherings. Sustainable features include owned solar panels and an EV charger, making this home as efficient as it is elegant. Located within walking distance to town, schools, shops, & the W/OD trail this home is ideal for those seeking both convenience and luxury. Commuters will appreciate easy access to Rte 123, Hwy 66, and the Metro.
Contact an agent
Home facts
- Year built:2018
- Listing Id #:VAFX2226242
- Added:141 day(s) ago
- Updated:August 15, 2025 at 07:30 AM
Rooms and interior
- Bedrooms:5
- Total bathrooms:6
- Full bathrooms:4
- Half bathrooms:2
- Living area:5,397 sq. ft.
Heating and cooling
- Cooling:Ceiling Fan(s), Central A/C, Programmable Thermostat
- Heating:Central, Natural Gas, Programmable Thermostat
Structure and exterior
- Roof:Architectural Shingle, Composite
- Year built:2018
- Building area:5,397 sq. ft.
- Lot area:0.3 Acres
Schools
- High school:MADISON
- Middle school:THOREAU
- Elementary school:LOUISE ARCHER
Utilities
- Water:Public
- Sewer:Public Sewer
Finances and disclosures
- Price:$2,149,900
- Price per sq. ft.:$398.35
- Tax amount:$21,170 (2024)
New listings near 403 Colin Ln Nw
- New
 $875,000Active3 beds 3 baths1,490 sq. ft.
$875,000Active3 beds 3 baths1,490 sq. ft.9914 Brightlea Dr, VIENNA, VA 22181
MLS# VAFX2259394Listed by: KELLER WILLIAMS REALTY - Coming Soon
 $3,850,000Coming Soon4 beds 3 baths
$3,850,000Coming Soon4 beds 3 baths1725 Creek Crossing Rd, VIENNA, VA 22182
MLS# VAFX2261608Listed by: LONG & FOSTER REAL ESTATE, INC. - New
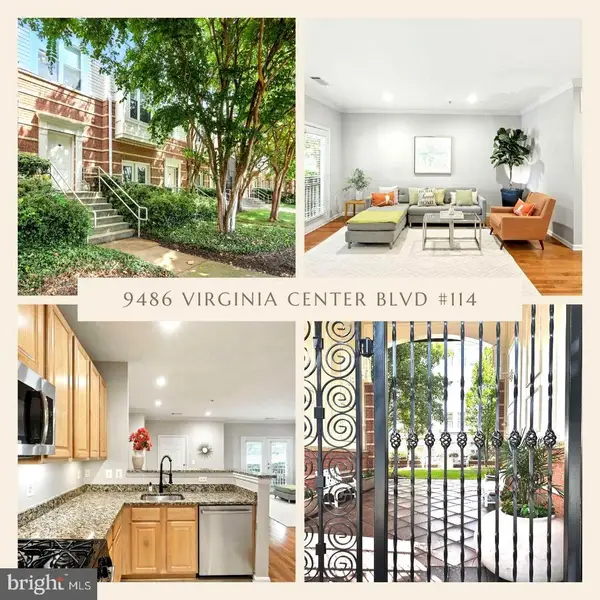 $495,000Active2 beds 2 baths1,344 sq. ft.
$495,000Active2 beds 2 baths1,344 sq. ft.9486 Virginia Center Blvd #114, VIENNA, VA 22181
MLS# VAFX2259428Listed by: SAMSON PROPERTIES - Coming SoonOpen Sun, 1 to 3pm
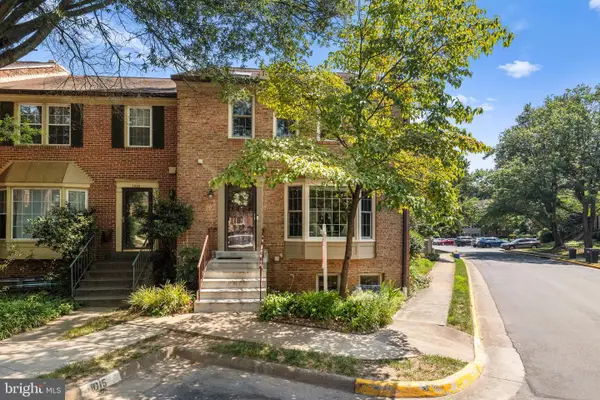 $899,999Coming Soon4 beds 4 baths
$899,999Coming Soon4 beds 4 baths2867 Sutton Oaks Ln, VIENNA, VA 22181
MLS# VAFX2259938Listed by: REDFIN CORPORATION - New
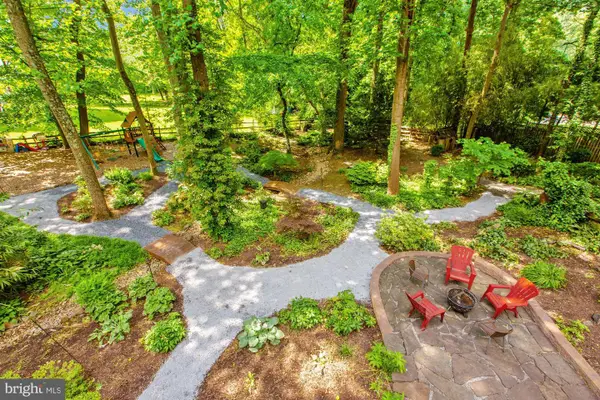 $1,325,000Active1 Acres
$1,325,000Active1 Acres2598 Babcock Rd, VIENNA, VA 22181
MLS# VAFX2261338Listed by: GLASS HOUSE REAL ESTATE - Coming Soon
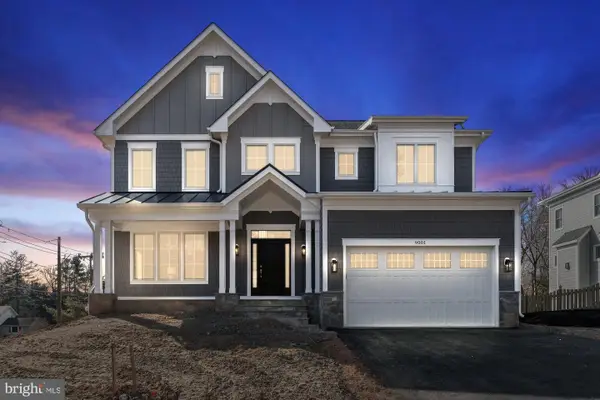 $2,299,900Coming Soon5 beds 6 baths
$2,299,900Coming Soon5 beds 6 baths505 Hillcrest Dr Sw, VIENNA, VA 22180
MLS# VAFX2255400Listed by: SAMSON PROPERTIES - Coming Soon
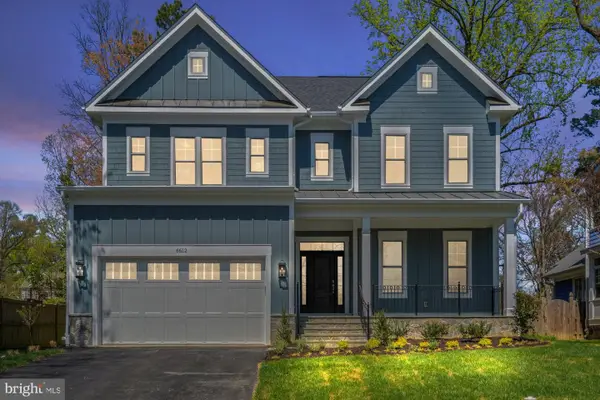 $2,199,900Coming Soon5 beds 6 baths
$2,199,900Coming Soon5 beds 6 baths611 Gibson Dr Sw, VIENNA, VA 22180
MLS# VAFX2257784Listed by: SAMSON PROPERTIES - New
 $2,350,000Active7 beds 9 baths6,218 sq. ft.
$2,350,000Active7 beds 9 baths6,218 sq. ft.505 Adelman Cir Sw, VIENNA, VA 22180
MLS# VAFX2261558Listed by: SAMSON PROPERTIES - Coming Soon
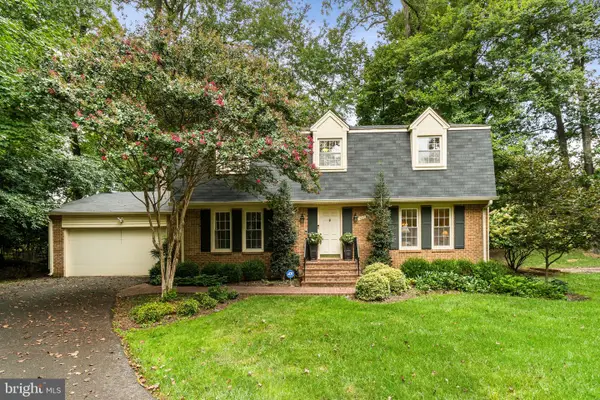 $1,249,900Coming Soon5 beds 4 baths
$1,249,900Coming Soon5 beds 4 baths1005 Kerge Ct Se, VIENNA, VA 22180
MLS# VAFX2261324Listed by: PEARSON SMITH REALTY, LLC - Open Sat, 1:30 to 4pmNew
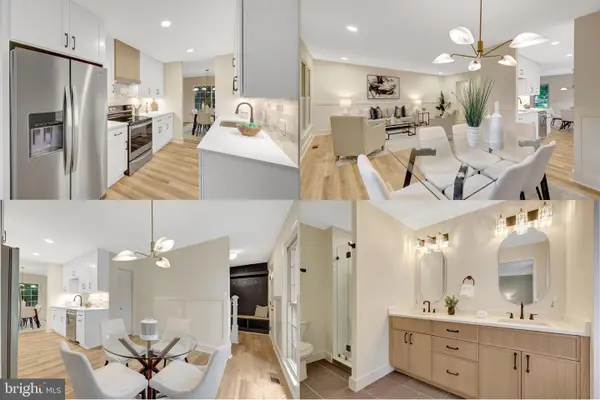 $825,000Active3 beds 4 baths2,006 sq. ft.
$825,000Active3 beds 4 baths2,006 sq. ft.9654 Masterworks Dr, VIENNA, VA 22181
MLS# VAFX2259546Listed by: WEICHERT, REALTORS

