703 Meadow Ln Sw, VIENNA, VA 22180
Local realty services provided by:Better Homes and Gardens Real Estate Valley Partners
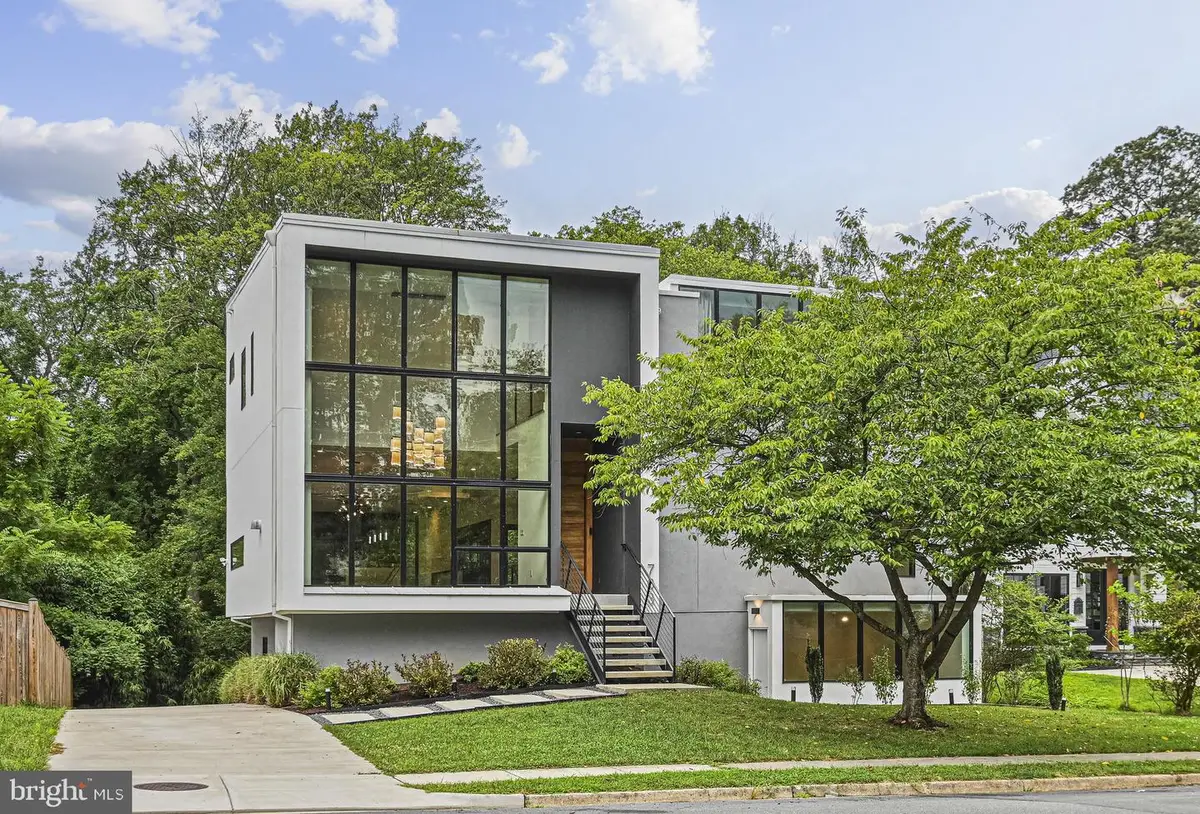
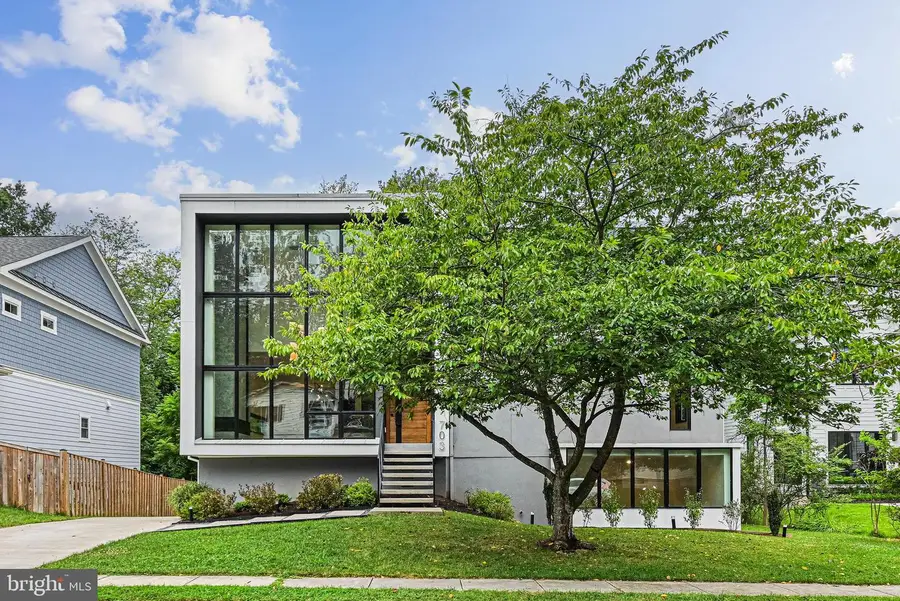
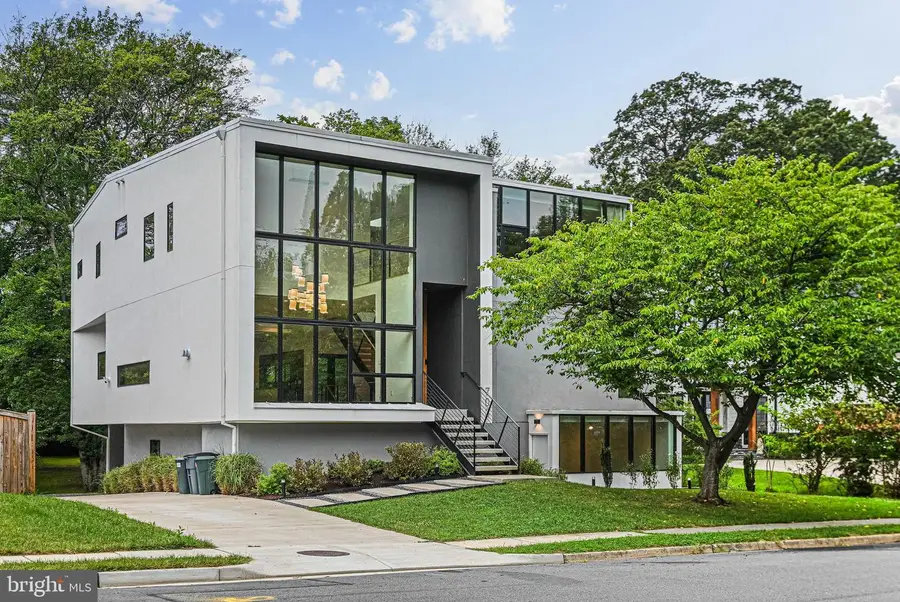
703 Meadow Ln Sw,VIENNA, VA 22180
$2,199,990
- 7 Beds
- 6 Baths
- 5,650 sq. ft.
- Single family
- Active
Listed by:shailaja raju
Office:long & foster real estate, inc.
MLS#:VAFX2259288
Source:BRIGHTMLS
Price summary
- Price:$2,199,990
- Price per sq. ft.:$389.38
About this home
This unique property, known as "The Moment House", offers a blend of modern design, luxurious amenities, and a strong connection to nature. The house is designed to maximize natural light and create "special moments" with a light-filled, open floor plan and floor-to-ceiling windows. Developed by award winning designers at KOR.10 Architecture, Built in 2023, it features 7 bedrooms, Office, 5.5 bathrooms, 2 Car Garage and a spacious 5,650 sq ft interior over three levels . Nature and daylight engage the home through balconies, decks, patios, and a luxury bathroom lofted above the landscape. Entertaining is made effortless and enjoyable: the kitchen is adorned with top-of-the-line appliances, quartz countertops and European cabinetry with details like built-in cutlery trays and skid free mats in drawers. Additional features include: 45” sink with touchless faucet, 3 side-by-side refrigerators integrated into the cabinets, a demonstration style island with a waterfall top, a counter replete with ice maker and sink serving the outdoor deck through a passthrough window. One level below: an expansive entertainment suite with wine bar and a walk out to the lower patio. The design balances social spaces with the need for peace and privacy: four bedrooms with two sharing the Jack & Jill bathroom, plus the fourth one with its own connected bath, a Primary Bedroom Suite with a dedicated Balcony and a bathroom that is focused on bringing calm and tranquility. A fitness room, an office/study, two guest suites, one with a walk-out cour anglaise all contribute to the need for focused activity and relaxation. Light, shade and shadow on honest natural materials like wood, steel, glass, and concrete are composed to create interest in every part of the house and together as a single composition. Clean lines hide the sophistication integrated into this house from the standpoint of thermal, heating and cooling, reuse and landfill reduction, storm water management and daylighting. Smart systems ingrained into the house make it both easy to use and functional. Great location in Vienna, within couple of miles of the Town of Vienna, the historic W & OD Trail, Vienna Metro, Meadow Lane Park, popular Mosaic District, the Tysons Galleria Mall, plus Nottoway Park which has Basketball, Soccer, Baseball, Tennis, Volleyball courts, trails, Picnic Shelters. Easy access to ramp for Route 66, Chain Bridge Road, Lee Highway, Vienna, Mosaic, Merrifield Restaurants, Shopping. Open House this saturday 08/09/25 between 2pm - 4pm
Contact an agent
Home facts
- Year built:2023
- Listing Id #:VAFX2259288
- Added:12 day(s) ago
- Updated:August 14, 2025 at 01:41 PM
Rooms and interior
- Bedrooms:7
- Total bathrooms:6
- Full bathrooms:5
- Half bathrooms:1
- Living area:5,650 sq. ft.
Heating and cooling
- Cooling:Central A/C, Programmable Thermostat, Zoned
- Heating:Forced Air, Natural Gas, Programmable Thermostat, Zoned
Structure and exterior
- Roof:Flat
- Year built:2023
- Building area:5,650 sq. ft.
- Lot area:0.35 Acres
Schools
- High school:MADISON
- Middle school:THOREAU
- Elementary school:MARSHALL ROAD
Utilities
- Water:Public
- Sewer:Public Sewer
Finances and disclosures
- Price:$2,199,990
- Price per sq. ft.:$389.38
- Tax amount:$26,938 (2025)
New listings near 703 Meadow Ln Sw
- New
 $875,000Active3 beds 3 baths1,490 sq. ft.
$875,000Active3 beds 3 baths1,490 sq. ft.9914 Brightlea Dr, VIENNA, VA 22181
MLS# VAFX2259394Listed by: KELLER WILLIAMS REALTY - Coming Soon
 $3,850,000Coming Soon4 beds 3 baths
$3,850,000Coming Soon4 beds 3 baths1725 Creek Crossing Rd, VIENNA, VA 22182
MLS# VAFX2261608Listed by: LONG & FOSTER REAL ESTATE, INC. - New
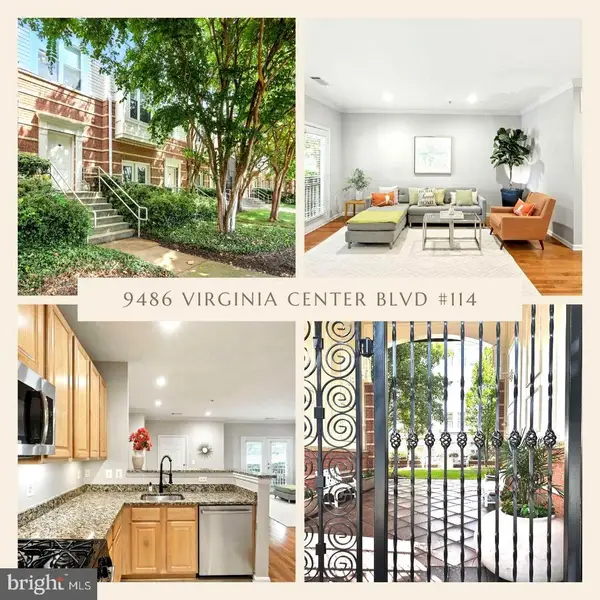 $495,000Active2 beds 2 baths1,344 sq. ft.
$495,000Active2 beds 2 baths1,344 sq. ft.9486 Virginia Center Blvd #114, VIENNA, VA 22181
MLS# VAFX2259428Listed by: SAMSON PROPERTIES - Coming SoonOpen Sun, 1 to 3pm
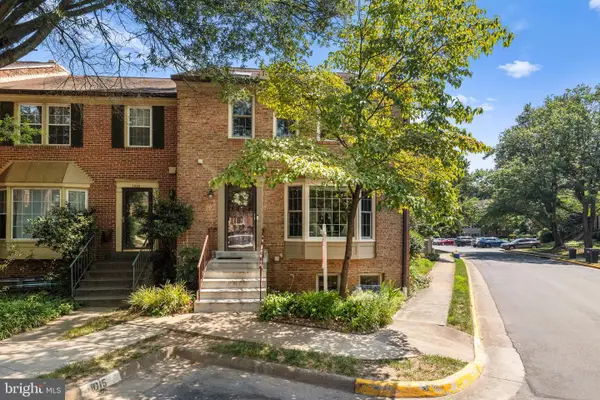 $899,999Coming Soon4 beds 4 baths
$899,999Coming Soon4 beds 4 baths2867 Sutton Oaks Ln, VIENNA, VA 22181
MLS# VAFX2259938Listed by: REDFIN CORPORATION - New
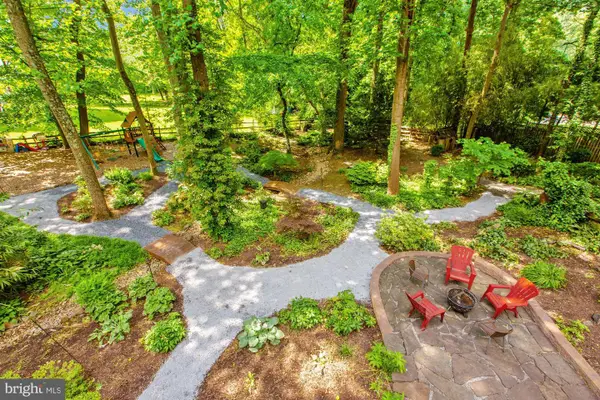 $1,325,000Active1 Acres
$1,325,000Active1 Acres2598 Babcock Rd, VIENNA, VA 22181
MLS# VAFX2261338Listed by: GLASS HOUSE REAL ESTATE - Coming Soon
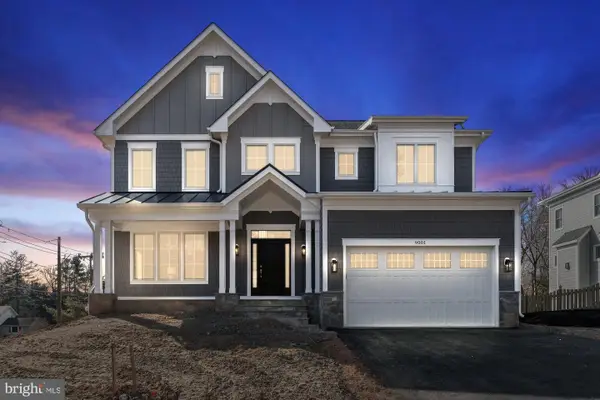 $2,299,900Coming Soon5 beds 6 baths
$2,299,900Coming Soon5 beds 6 baths505 Hillcrest Dr Sw, VIENNA, VA 22180
MLS# VAFX2255400Listed by: SAMSON PROPERTIES - Coming Soon
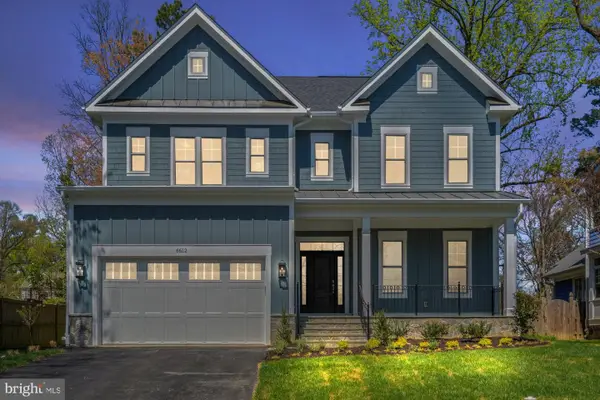 $2,199,900Coming Soon5 beds 6 baths
$2,199,900Coming Soon5 beds 6 baths611 Gibson Dr Sw, VIENNA, VA 22180
MLS# VAFX2257784Listed by: SAMSON PROPERTIES - New
 $2,350,000Active7 beds 9 baths6,218 sq. ft.
$2,350,000Active7 beds 9 baths6,218 sq. ft.505 Adelman Cir Sw, VIENNA, VA 22180
MLS# VAFX2261558Listed by: SAMSON PROPERTIES - Coming Soon
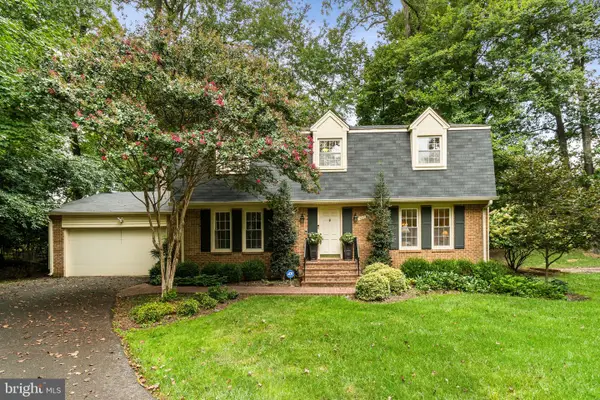 $1,249,900Coming Soon5 beds 4 baths
$1,249,900Coming Soon5 beds 4 baths1005 Kerge Ct Se, VIENNA, VA 22180
MLS# VAFX2261324Listed by: PEARSON SMITH REALTY, LLC - Coming SoonOpen Sat, 1:30 to 4pm
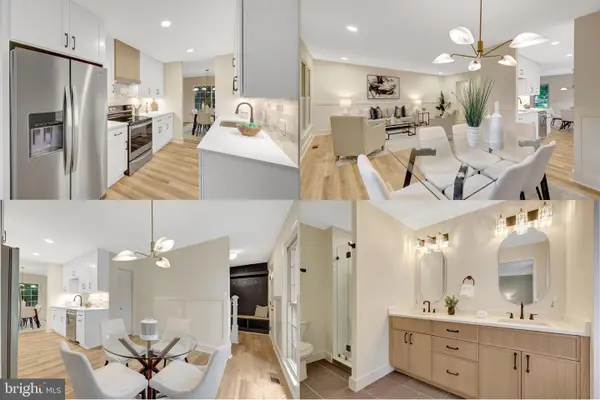 $825,000Coming Soon3 beds 4 baths
$825,000Coming Soon3 beds 4 baths9654 Masterworks Dr, VIENNA, VA 22181
MLS# VAFX2259546Listed by: WEICHERT, REALTORS

