719 Meadow Ln Sw, VIENNA, VA 22180
Local realty services provided by:Better Homes and Gardens Real Estate Capital Area
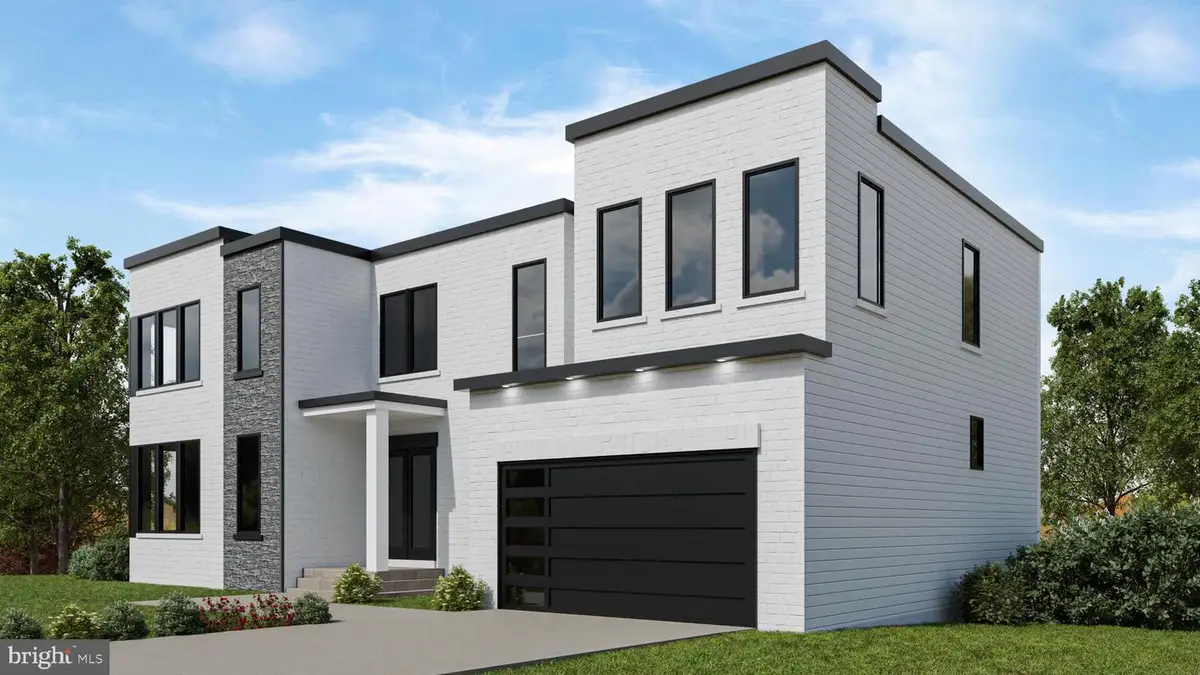
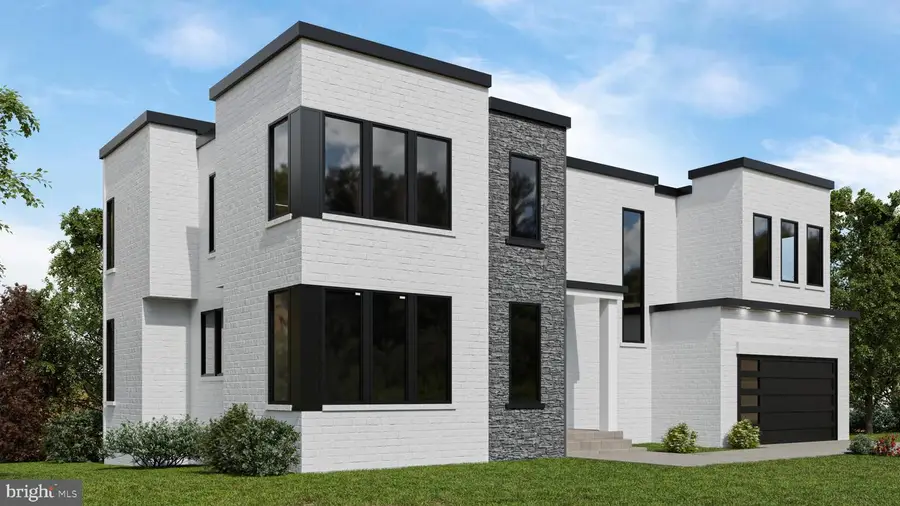
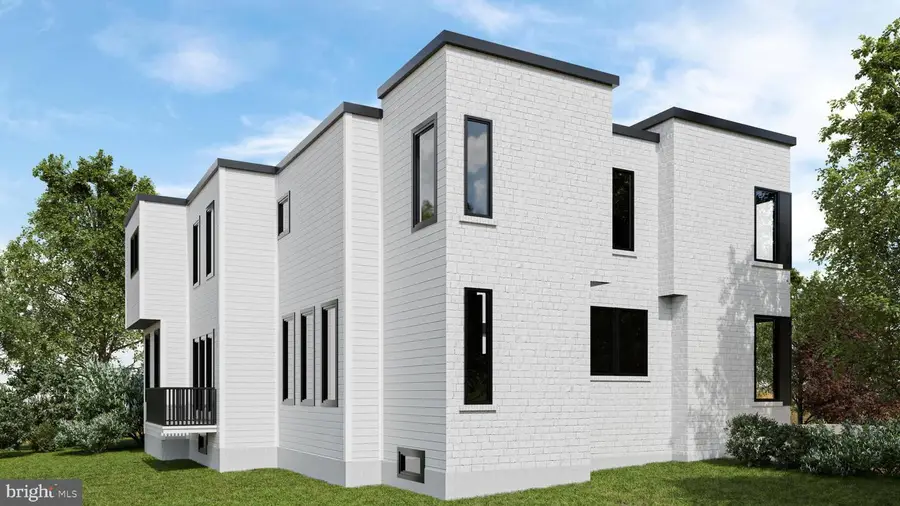
719 Meadow Ln Sw,VIENNA, VA 22180
$2,295,000
- 6 Beds
- 7 Baths
- 6,200 sq. ft.
- Single family
- Active
Listed by:venugopal ravva
Office:maram realty, llc.
MLS#:VAFX2249542
Source:BRIGHTMLS
Price summary
- Price:$2,295,000
- Price per sq. ft.:$370.16
About this home
Pre-Sale Opportunity – Modern Luxury Home in Vienna, VA
📍 Prime Location | 🛏 6 Beds | 🛁 6.5 Baths | 📐 6,200+ SF | 🚗 Oversized Garage | 🏗️ Ready July 2025
Don’t miss this rare opportunity to own a stunning modern home just a short walk to Vienna Metro and with easy access to Route 66. Situated on a premium corner lot (0.25 acre), this thoughtfully designed 6,200+ SF residence combines luxury, comfort, and contemporary architecture.
✨ Home Features:
• 6 spacious bedrooms including a main-level in-law suite
• 6.5 beautifully appointed bathrooms
• Dedicated office, perfect for working from home
• Finished basement with gym, equipped wet bar, and entertainment space
• Open-concept dining room and family room for seamless entertaining
• Loft area offering flexible living space
• High-end Thermador appliances and granite countertops in the chef's kitchen
• Andersen casement windows for natural light and energy efficiency
• Flat roof design for modern appeal
• Oversized garage with ample storage
• Outdoor deck perfect for relaxing or hosting
📅 Move-in Ready: July 2025
🏡 Located in the heart of Vienna, VA, this home offers the perfect blend of urban convenience and suburban tranquility.
📞 Contact us today to schedule a private tour or reserve your future dream home!
Contact an agent
Home facts
- Year built:2025
- Listing Id #:VAFX2249542
- Added:55 day(s) ago
- Updated:August 15, 2025 at 01:53 PM
Rooms and interior
- Bedrooms:6
- Total bathrooms:7
- Full bathrooms:6
- Half bathrooms:1
- Living area:6,200 sq. ft.
Heating and cooling
- Cooling:Ceiling Fan(s), Central A/C
- Heating:90% Forced Air, Natural Gas, Programmable Thermostat
Structure and exterior
- Year built:2025
- Building area:6,200 sq. ft.
- Lot area:0.25 Acres
Schools
- High school:MADISON
- Middle school:THOREAU
- Elementary school:MARSHALL ROAD
Utilities
- Water:Public
- Sewer:Public Septic, Public Sewer
Finances and disclosures
- Price:$2,295,000
- Price per sq. ft.:$370.16
- Tax amount:$6,676 (2025)
New listings near 719 Meadow Ln Sw
- New
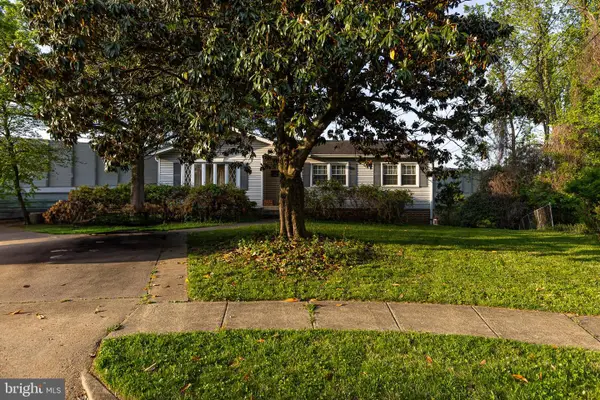 $2,000,000Active1.08 Acres
$2,000,000Active1.08 AcresLot 29 Wesleyan St, VIENNA, VA 22180
MLS# VAFX2260304Listed by: KELLER WILLIAMS REALTY/LEE BEAVER & ASSOC. - New
 $875,000Active3 beds 3 baths1,490 sq. ft.
$875,000Active3 beds 3 baths1,490 sq. ft.9914 Brightlea Dr, VIENNA, VA 22181
MLS# VAFX2259394Listed by: KELLER WILLIAMS REALTY - Coming Soon
 $3,850,000Coming Soon4 beds 3 baths
$3,850,000Coming Soon4 beds 3 baths1725 Creek Crossing Rd, VIENNA, VA 22182
MLS# VAFX2261608Listed by: LONG & FOSTER REAL ESTATE, INC. - New
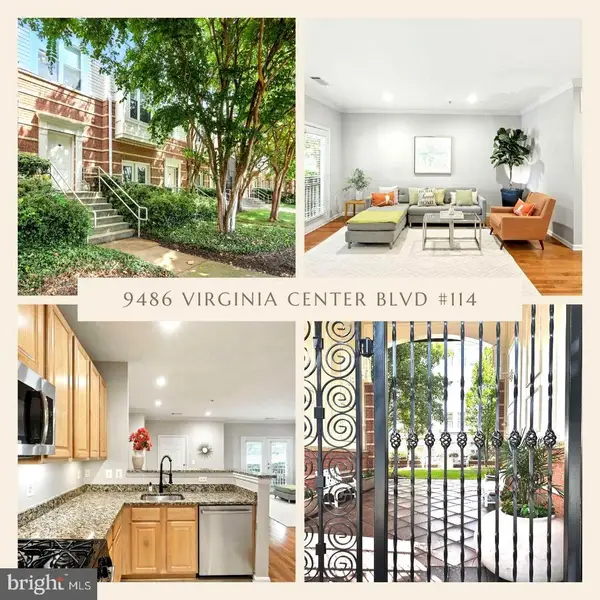 $495,000Active2 beds 2 baths1,344 sq. ft.
$495,000Active2 beds 2 baths1,344 sq. ft.9486 Virginia Center Blvd #114, VIENNA, VA 22181
MLS# VAFX2259428Listed by: SAMSON PROPERTIES - Coming SoonOpen Sun, 1 to 3pm
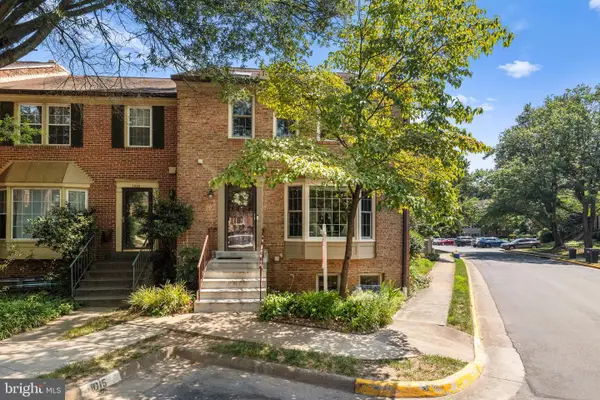 $899,999Coming Soon4 beds 4 baths
$899,999Coming Soon4 beds 4 baths2867 Sutton Oaks Ln, VIENNA, VA 22181
MLS# VAFX2259938Listed by: REDFIN CORPORATION - New
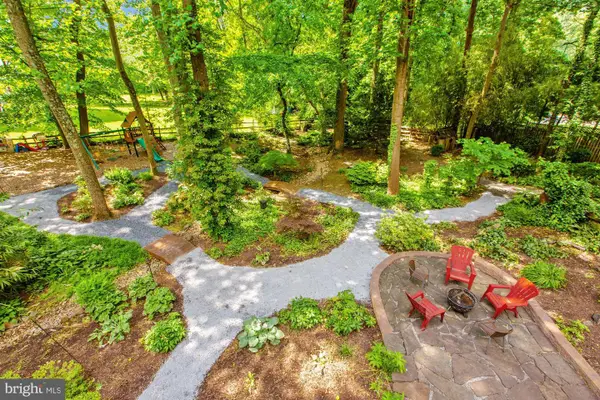 $1,325,000Active1 Acres
$1,325,000Active1 Acres2598 Babcock Rd, VIENNA, VA 22181
MLS# VAFX2261338Listed by: GLASS HOUSE REAL ESTATE - Coming Soon
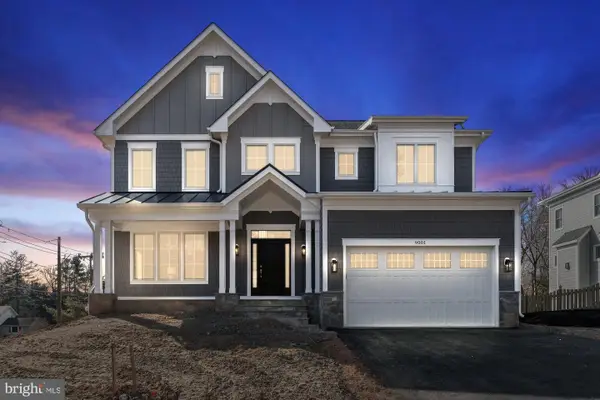 $2,299,900Coming Soon5 beds 6 baths
$2,299,900Coming Soon5 beds 6 baths505 Hillcrest Dr Sw, VIENNA, VA 22180
MLS# VAFX2255400Listed by: SAMSON PROPERTIES - Coming Soon
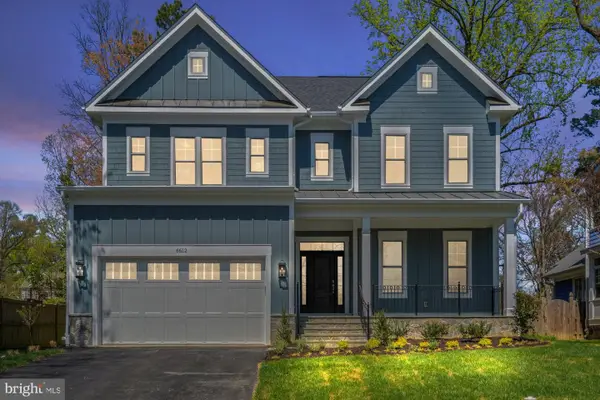 $2,199,900Coming Soon5 beds 6 baths
$2,199,900Coming Soon5 beds 6 baths611 Gibson Dr Sw, VIENNA, VA 22180
MLS# VAFX2257784Listed by: SAMSON PROPERTIES - New
 $2,350,000Active7 beds 9 baths6,218 sq. ft.
$2,350,000Active7 beds 9 baths6,218 sq. ft.505 Adelman Cir Sw, VIENNA, VA 22180
MLS# VAFX2261558Listed by: SAMSON PROPERTIES - Coming Soon
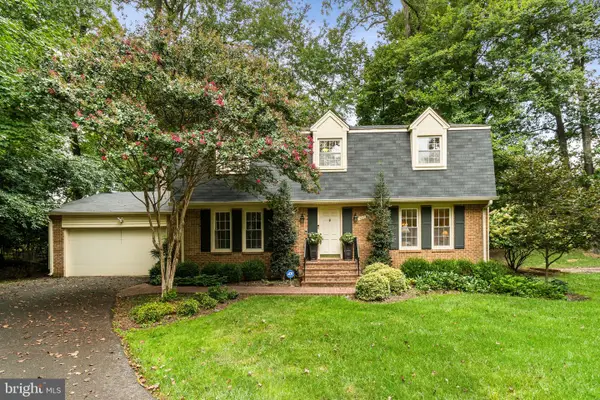 $1,249,900Coming Soon5 beds 4 baths
$1,249,900Coming Soon5 beds 4 baths1005 Kerge Ct Se, VIENNA, VA 22180
MLS# VAFX2261324Listed by: PEARSON SMITH REALTY, LLC

