9480 Virginia Center Blvd #127, VIENNA, VA 22181
Local realty services provided by:Better Homes and Gardens Real Estate Murphy & Co.
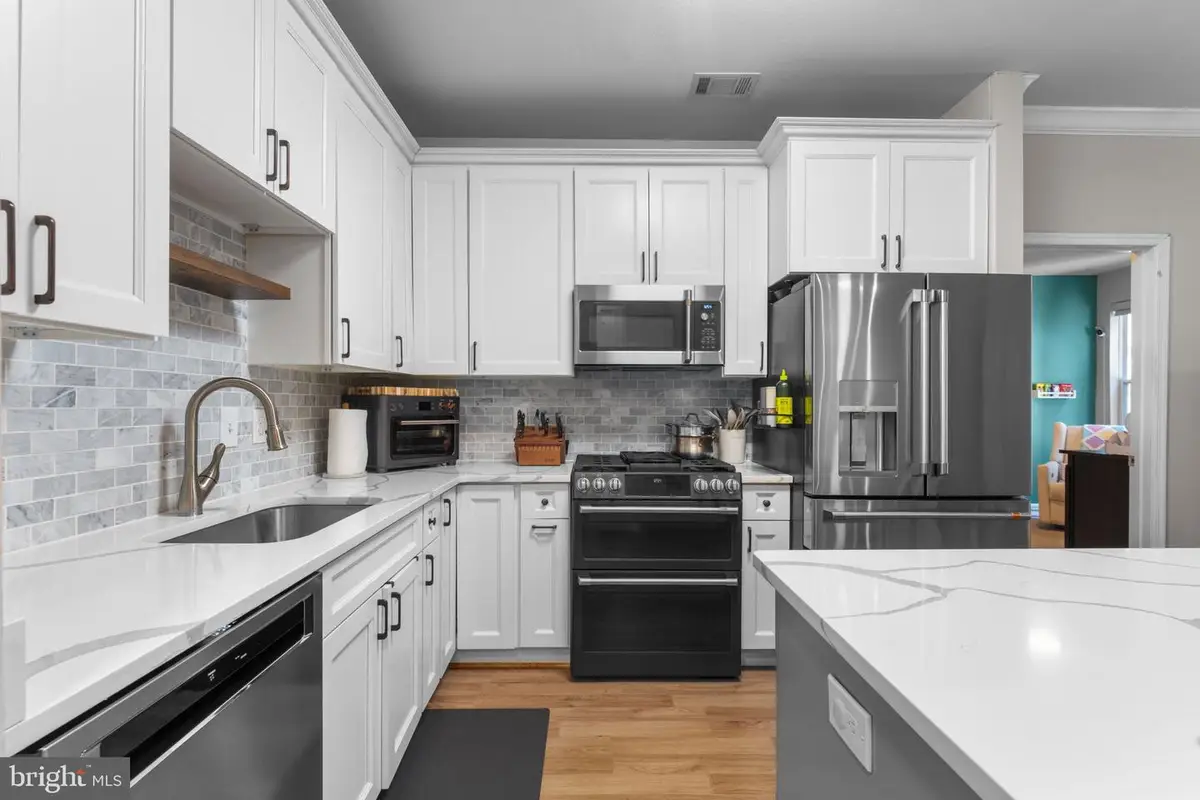
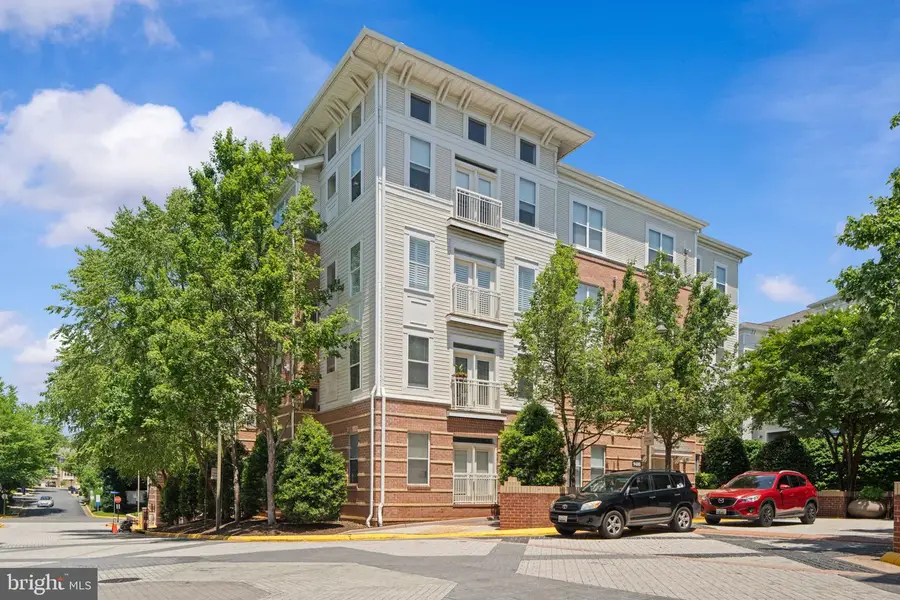
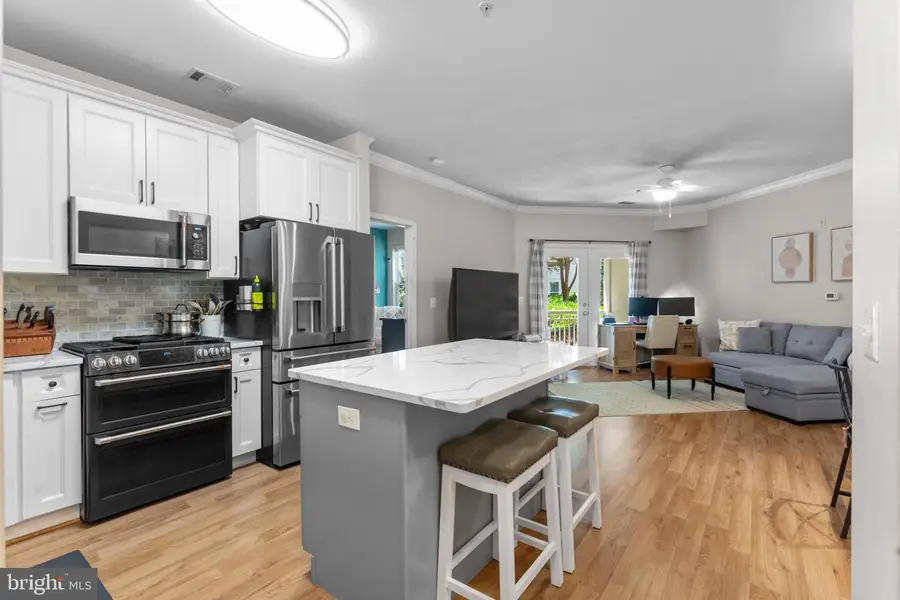
9480 Virginia Center Blvd #127,VIENNA, VA 22181
$460,000
- 2 Beds
- 2 Baths
- 1,108 sq. ft.
- Condominium
- Active
Listed by:stacey caito
Office:samson properties
MLS#:VAFX2229328
Source:BRIGHTMLS
Price summary
- Price:$460,000
- Price per sq. ft.:$415.16
About this home
Assumable VA Loan at 2.875%! Don’t miss this rare opportunity to take over a low interest rate and save thousands over the life of your loan.
Located just across the street from the Vienna Metro Station, this beautifully updated first-floor 2-bedroom, 2-bathroom condo offers modern finishes and a location that’s hard to beat. Whether you're commuting into the city or enjoying the nearby shops, dining, and entertainment, this home makes everyday living effortless.
The kitchen was fully renovated in 2020 and features high-end GE Café appliances, a large island, modern lighting, and a custom pantry and coffee bar installed in 2021. The open layout flows seamlessly into the main living space, leading to a sun-filled balcony that overlooks the peaceful community common area—perfect for your morning coffee or winding down after a long day. The HVAC system was replaced in 2020 for peace of mind.
Additional highlights include two parking spaces—one assigned and covered in the garage, plus a visitor parking pass—as well as elevator access directly from the garage to your front door. With upscale community amenities and truly move-in ready condition, this condo checks every box.
Contact an agent
Home facts
- Year built:2003
- Listing Id #:VAFX2229328
- Added:145 day(s) ago
- Updated:August 13, 2025 at 01:40 PM
Rooms and interior
- Bedrooms:2
- Total bathrooms:2
- Full bathrooms:2
- Living area:1,108 sq. ft.
Heating and cooling
- Cooling:Ceiling Fan(s), Central A/C
- Heating:Forced Air, Natural Gas
Structure and exterior
- Year built:2003
- Building area:1,108 sq. ft.
Schools
- High school:MADISON
- Middle school:THOREAU
- Elementary school:MARSHALL ROAD
Utilities
- Water:Public
- Sewer:Public Sewer
Finances and disclosures
- Price:$460,000
- Price per sq. ft.:$415.16
- Tax amount:$3,749 (2019)
New listings near 9480 Virginia Center Blvd #127
- New
 $875,000Active3 beds 3 baths1,490 sq. ft.
$875,000Active3 beds 3 baths1,490 sq. ft.9914 Brightlea Dr, VIENNA, VA 22181
MLS# VAFX2259394Listed by: KELLER WILLIAMS REALTY - Coming Soon
 $3,850,000Coming Soon4 beds 3 baths
$3,850,000Coming Soon4 beds 3 baths1725 Creek Crossing Rd, VIENNA, VA 22182
MLS# VAFX2261608Listed by: LONG & FOSTER REAL ESTATE, INC. - New
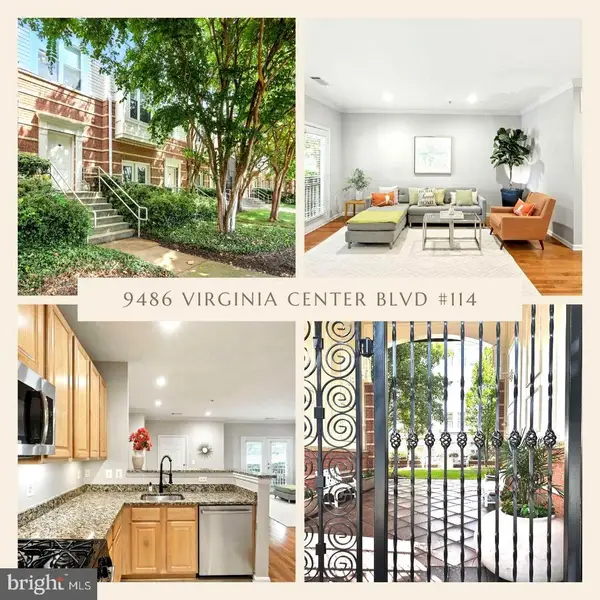 $495,000Active2 beds 2 baths1,344 sq. ft.
$495,000Active2 beds 2 baths1,344 sq. ft.9486 Virginia Center Blvd #114, VIENNA, VA 22181
MLS# VAFX2259428Listed by: SAMSON PROPERTIES - Coming SoonOpen Sun, 1 to 3pm
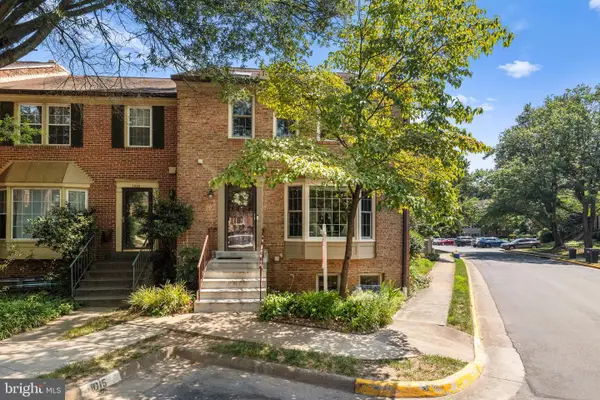 $899,999Coming Soon4 beds 4 baths
$899,999Coming Soon4 beds 4 baths2867 Sutton Oaks Ln, VIENNA, VA 22181
MLS# VAFX2259938Listed by: REDFIN CORPORATION - New
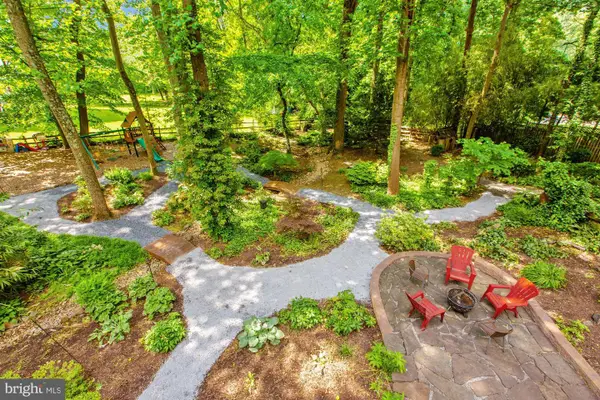 $1,325,000Active1 Acres
$1,325,000Active1 Acres2598 Babcock Rd, VIENNA, VA 22181
MLS# VAFX2261338Listed by: GLASS HOUSE REAL ESTATE - Coming Soon
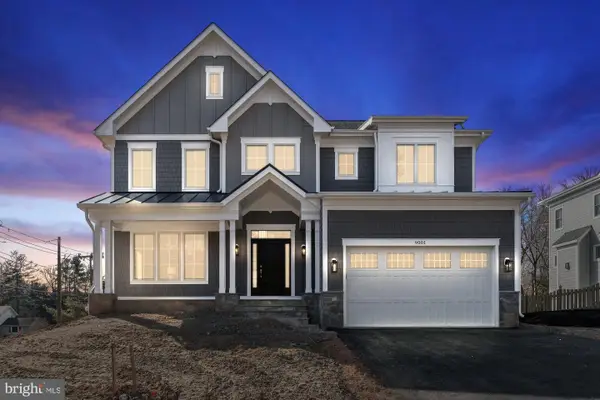 $2,299,900Coming Soon5 beds 6 baths
$2,299,900Coming Soon5 beds 6 baths505 Hillcrest Dr Sw, VIENNA, VA 22180
MLS# VAFX2255400Listed by: SAMSON PROPERTIES - Coming Soon
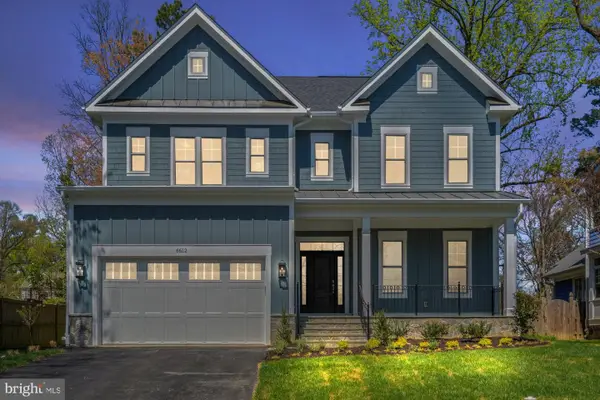 $2,199,900Coming Soon5 beds 6 baths
$2,199,900Coming Soon5 beds 6 baths611 Gibson Dr Sw, VIENNA, VA 22180
MLS# VAFX2257784Listed by: SAMSON PROPERTIES - New
 $2,350,000Active7 beds 9 baths6,218 sq. ft.
$2,350,000Active7 beds 9 baths6,218 sq. ft.505 Adelman Cir Sw, VIENNA, VA 22180
MLS# VAFX2261558Listed by: SAMSON PROPERTIES - Coming Soon
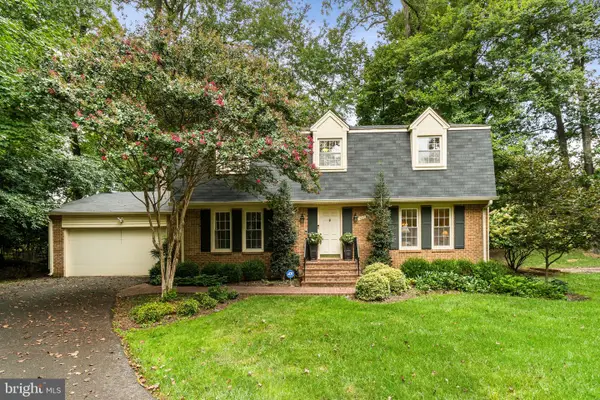 $1,249,900Coming Soon5 beds 4 baths
$1,249,900Coming Soon5 beds 4 baths1005 Kerge Ct Se, VIENNA, VA 22180
MLS# VAFX2261324Listed by: PEARSON SMITH REALTY, LLC - Coming SoonOpen Sat, 1:30 to 4pm
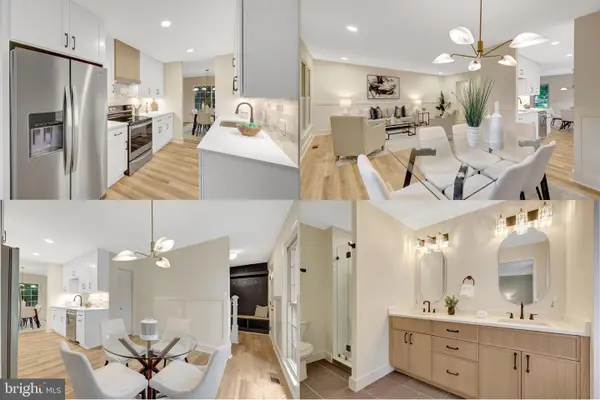 $825,000Coming Soon3 beds 4 baths
$825,000Coming Soon3 beds 4 baths9654 Masterworks Dr, VIENNA, VA 22181
MLS# VAFX2259546Listed by: WEICHERT, REALTORS

