9518 Center St, VIENNA, VA 22181
Local realty services provided by:Better Homes and Gardens Real Estate Reserve
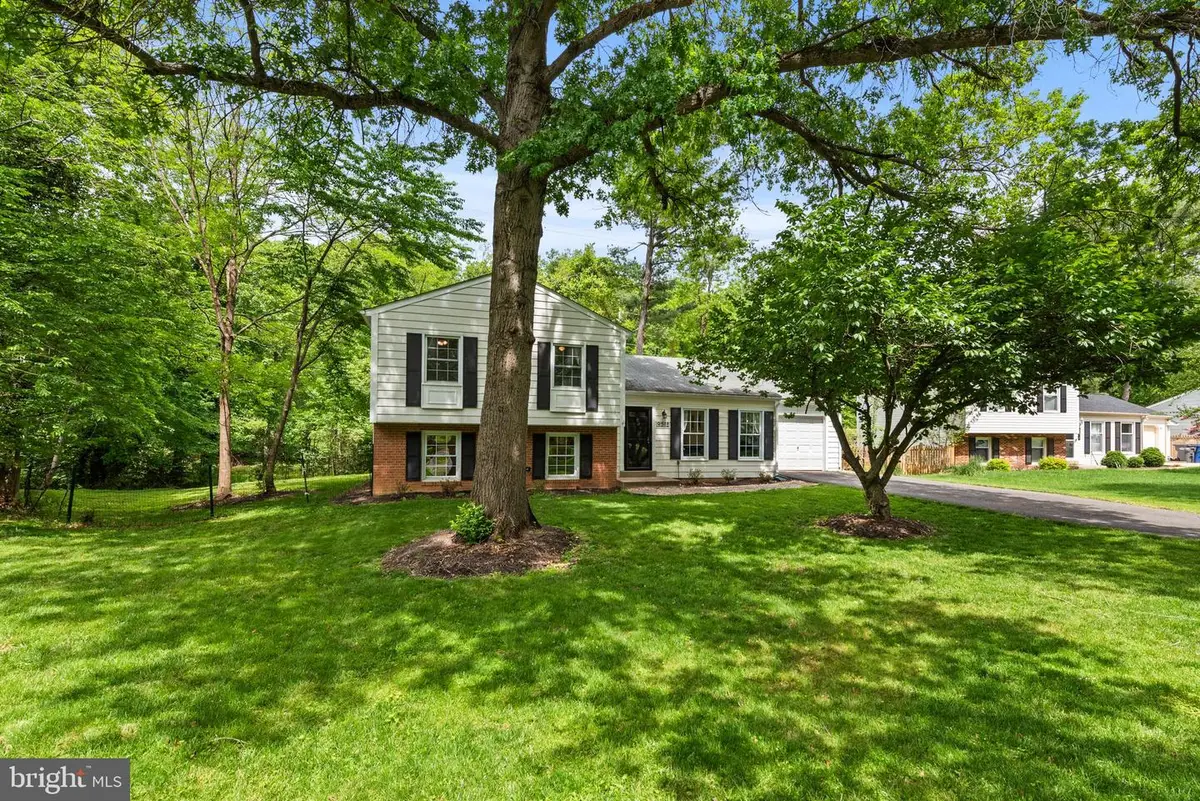
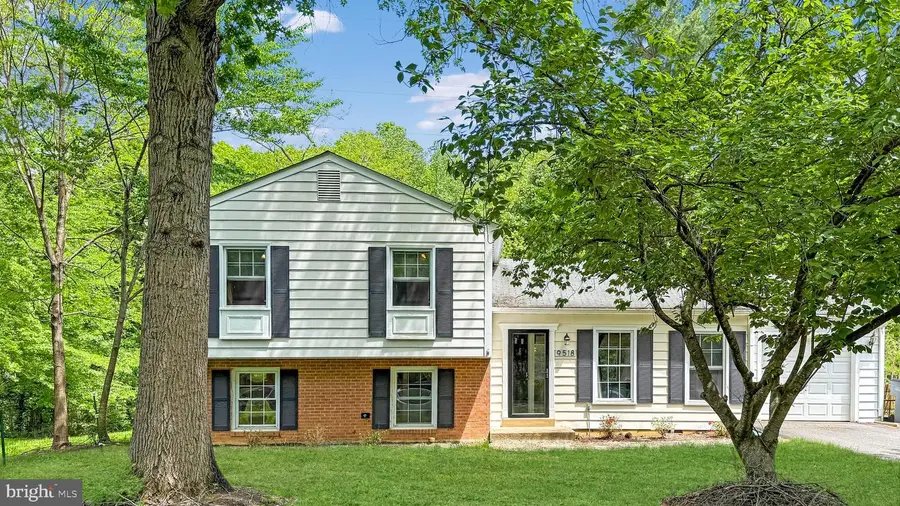
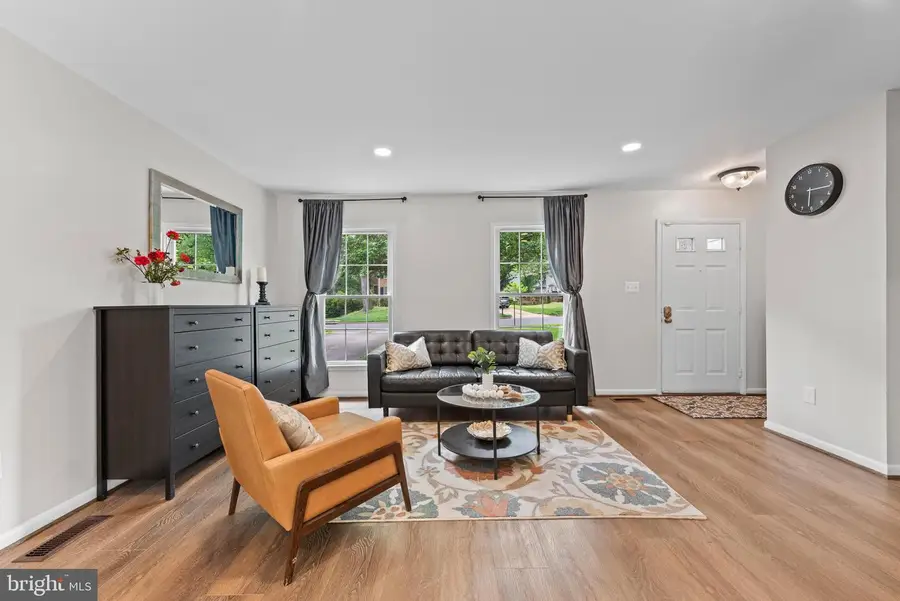
9518 Center St,VIENNA, VA 22181
$955,000
- 4 Beds
- 3 Baths
- 1,786 sq. ft.
- Single family
- Active
Listed by:stacy s rodgers
Office:berkshire hathaway homeservices penfed realty
MLS#:VAFX2238878
Source:BRIGHTMLS
Price summary
- Price:$955,000
- Price per sq. ft.:$534.71
About this home
Best buy in the Madison High School pyramid! Charming split-level home boasts numerous updates, a sprawling .4 acre lot, and an IDEAL location minutes from W&OD trail and downtown Vienna. Main level features sleek luxury vinyl plank flooring, recessed lights, and a contemporary open floorplan. Updated kitchen has breakfast bar with pendant lights, granite countertops, and subway tile backsplash. Slider door off dining room leads out to large rear deck (boards replaced in 2025!) and view through the trees of the renowned Washington and Old Dominion Trail. Upstairs, the primary bedroom offers lighted ceiling fan and en-suite bathroom with gorgeous tiled shower and frameless glass door. The 2 additional upper level bedrooms share the renovated hall bathroom. The basement boasts LVP flooring, family room, full bath and 4th bedroom that can also function as the perfect home office! Unbeatable proximity to literally EVERYTHING... commuters will appreciate proximity to orange and silver line metro stations, bus routes and major roads. Less than 1 mile from the numerous shops and restaurants along Maple Avenue and Church Street. Approximately 4 miles to nearby shopping and entertainment destinations - Tysons, Mosaic District, the summer shows at Wolf Trap, and the dazzling natural beauty of the Meadowlark Botanical Gardens.
Contact an agent
Home facts
- Year built:1976
- Listing Id #:VAFX2238878
- Added:100 day(s) ago
- Updated:August 13, 2025 at 01:40 PM
Rooms and interior
- Bedrooms:4
- Total bathrooms:3
- Full bathrooms:3
- Living area:1,786 sq. ft.
Heating and cooling
- Cooling:Ceiling Fan(s), Central A/C
- Heating:Electric, Heat Pump(s)
Structure and exterior
- Year built:1976
- Building area:1,786 sq. ft.
- Lot area:0.4 Acres
Schools
- High school:MADISON
- Middle school:THOREAU
- Elementary school:LOUISE ARCHER
Utilities
- Water:Public
- Sewer:Public Sewer
Finances and disclosures
- Price:$955,000
- Price per sq. ft.:$534.71
- Tax amount:$10,661 (2025)
New listings near 9518 Center St
- New
 $875,000Active3 beds 3 baths1,490 sq. ft.
$875,000Active3 beds 3 baths1,490 sq. ft.9914 Brightlea Dr, VIENNA, VA 22181
MLS# VAFX2259394Listed by: KELLER WILLIAMS REALTY - Coming Soon
 $3,850,000Coming Soon4 beds 3 baths
$3,850,000Coming Soon4 beds 3 baths1725 Creek Crossing Rd, VIENNA, VA 22182
MLS# VAFX2261608Listed by: LONG & FOSTER REAL ESTATE, INC. - New
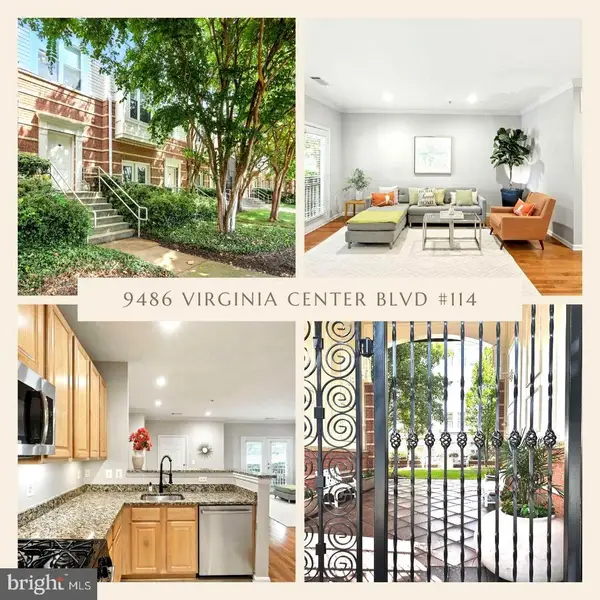 $495,000Active2 beds 2 baths1,344 sq. ft.
$495,000Active2 beds 2 baths1,344 sq. ft.9486 Virginia Center Blvd #114, VIENNA, VA 22181
MLS# VAFX2259428Listed by: SAMSON PROPERTIES - Coming SoonOpen Sun, 1 to 3pm
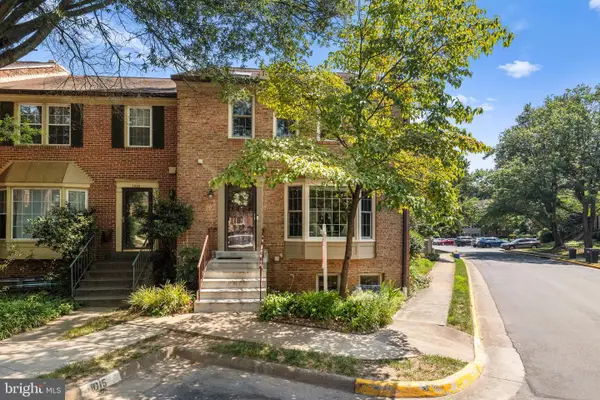 $899,999Coming Soon4 beds 4 baths
$899,999Coming Soon4 beds 4 baths2867 Sutton Oaks Ln, VIENNA, VA 22181
MLS# VAFX2259938Listed by: REDFIN CORPORATION - New
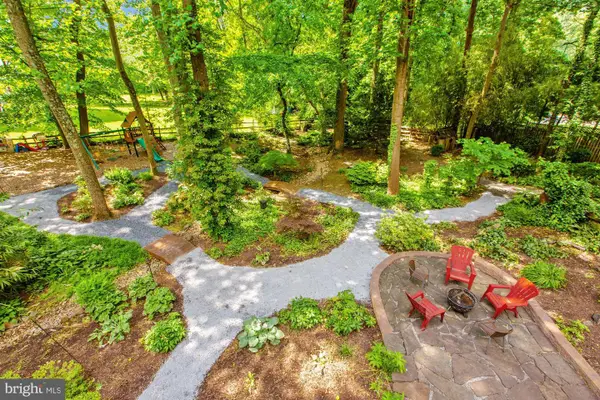 $1,325,000Active1 Acres
$1,325,000Active1 Acres2598 Babcock Rd, VIENNA, VA 22181
MLS# VAFX2261338Listed by: GLASS HOUSE REAL ESTATE - Coming Soon
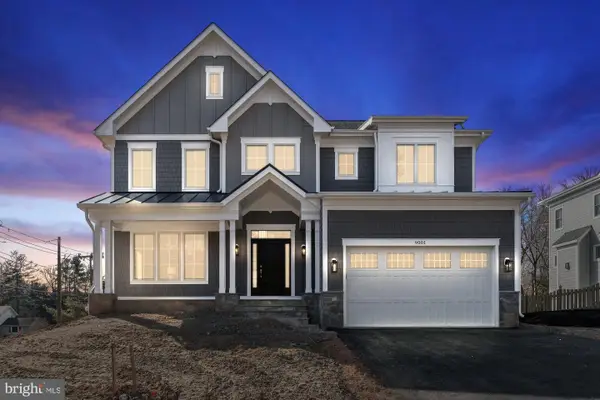 $2,299,900Coming Soon5 beds 6 baths
$2,299,900Coming Soon5 beds 6 baths505 Hillcrest Dr Sw, VIENNA, VA 22180
MLS# VAFX2255400Listed by: SAMSON PROPERTIES - Coming Soon
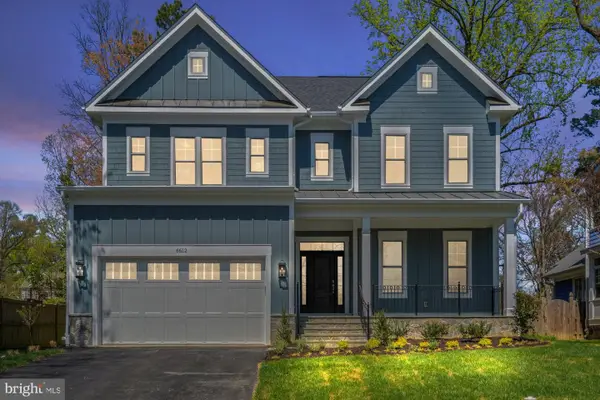 $2,199,900Coming Soon5 beds 6 baths
$2,199,900Coming Soon5 beds 6 baths611 Gibson Dr Sw, VIENNA, VA 22180
MLS# VAFX2257784Listed by: SAMSON PROPERTIES - New
 $2,350,000Active7 beds 9 baths6,218 sq. ft.
$2,350,000Active7 beds 9 baths6,218 sq. ft.505 Adelman Cir Sw, VIENNA, VA 22180
MLS# VAFX2261558Listed by: SAMSON PROPERTIES - Coming Soon
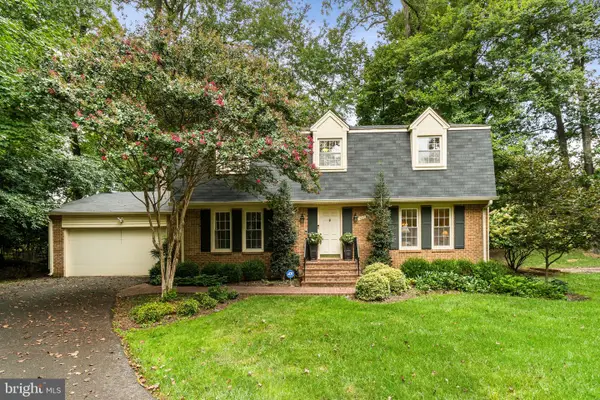 $1,249,900Coming Soon5 beds 4 baths
$1,249,900Coming Soon5 beds 4 baths1005 Kerge Ct Se, VIENNA, VA 22180
MLS# VAFX2261324Listed by: PEARSON SMITH REALTY, LLC - Coming SoonOpen Sat, 1:30 to 4pm
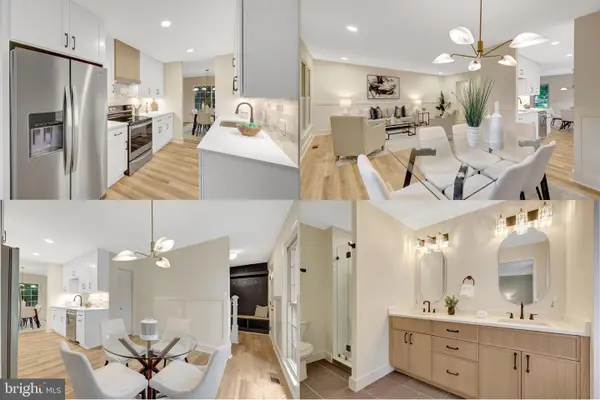 $825,000Coming Soon3 beds 4 baths
$825,000Coming Soon3 beds 4 baths9654 Masterworks Dr, VIENNA, VA 22181
MLS# VAFX2259546Listed by: WEICHERT, REALTORS

