9627 Verdict Dr, VIENNA, VA 22181
Local realty services provided by:Better Homes and Gardens Real Estate Community Realty
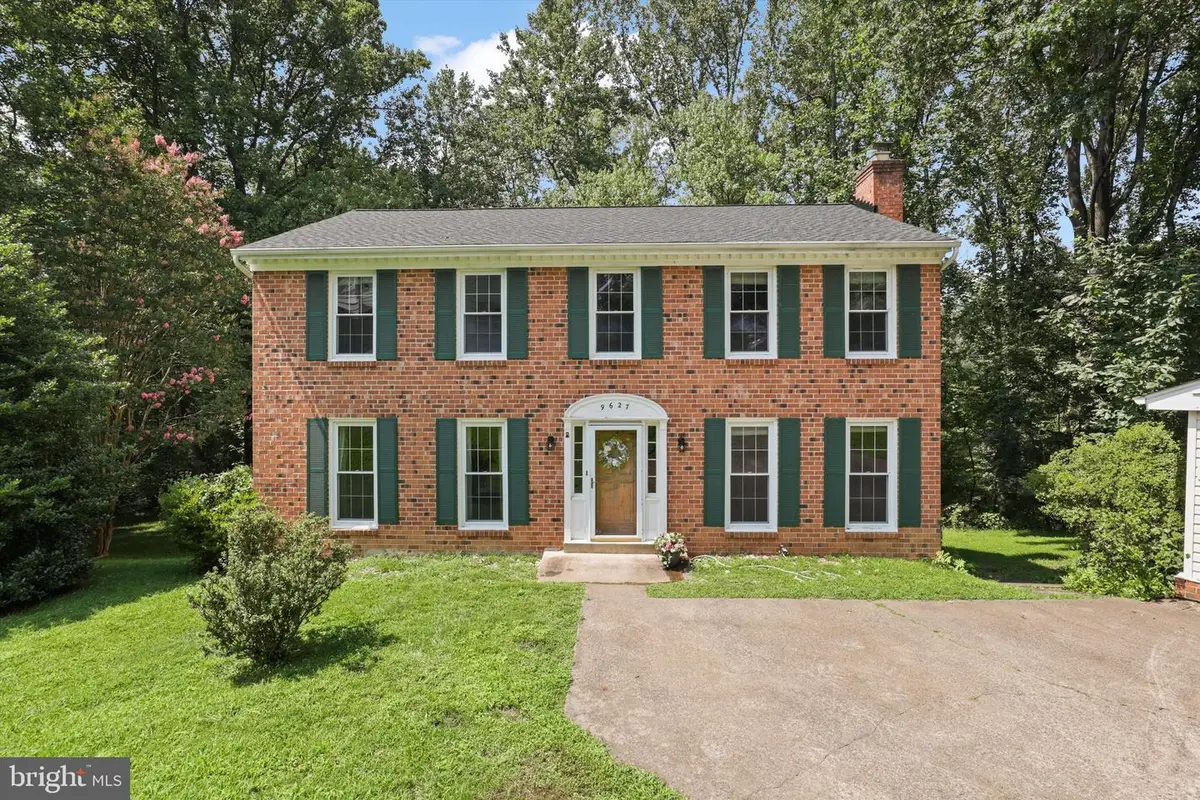
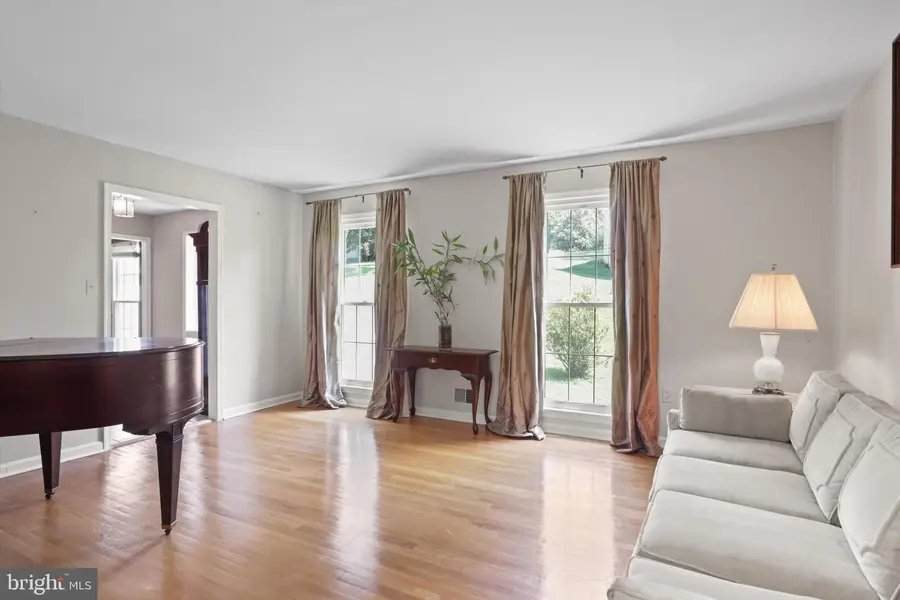
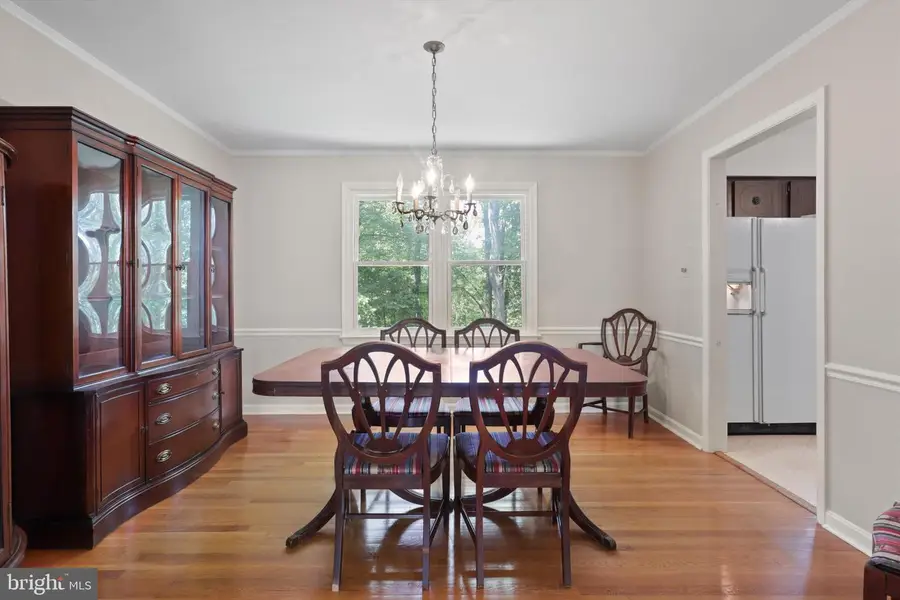
9627 Verdict Dr,VIENNA, VA 22181
$825,000
- 4 Beds
- 4 Baths
- 3,200 sq. ft.
- Single family
- Pending
Listed by:valerie kappler
Office:long & foster real estate, inc.
MLS#:VAFX2258656
Source:BRIGHTMLS
Price summary
- Price:$825,000
- Price per sq. ft.:$257.81
- Monthly HOA dues:$20
About this home
Welcome to this charming Vienna home nestled down from the street and blends timeless appeal with thoughtful floorplan and a location that truly has it all. A brand-new roof was installed in June 2025, offering peace of mind for years to come. The renovated lower level, completed in 2023, features fresh paint, new carpet, and a new water heater—creating a comfortable and inviting space perfect for everyday living or hosting guests. From here, walk out to a lovely brick patio that overlooks parkland, providing incredible privacy and a peaceful natural setting. Inside, gleaming hardwood floors shine throughout most of the main and upper levels. The home offers four spacious bedrooms, each with generous closet space, and a well-designed floor plan with great flow and flexibility. With solid construction and so much potential, it's easy to envision your personal touches making this AS IS home truly your own.
The location is simply unbeatable. Just 0.4 miles from the W&OD Trail and less than a mile to Vienna’s beloved Historic Church Street, the Town Green, and all the charm of downtown. Students benefit from public schools, including Madison High School, Thoreau Middle, and Louise Archer Elementary, with top private schools such as OLGC, St. Mark’s, and Flint Hill also nearby. Commuting is a breeze with the Metro only 3 miles away, Tysons just 3.5 miles, and Reston 8 miles. Both Dulles and Reagan National airports are within easy reach, at 10 and 20 miles respectively. Enjoy nearby arts and entertainment at Wolf Trap National Park, only 4.5 miles away.
This is a home that offers comfort, character, and incredible potential—all in one of
Northern Virginia’s most desirable communities.
Home is AS IS. Some furnishing may remain. Seller needs 3 weeks from ratified contract to move out date.
Contact an agent
Home facts
- Year built:1972
- Listing Id #:VAFX2258656
- Added:14 day(s) ago
- Updated:August 15, 2025 at 07:30 AM
Rooms and interior
- Bedrooms:4
- Total bathrooms:4
- Full bathrooms:3
- Half bathrooms:1
- Living area:3,200 sq. ft.
Heating and cooling
- Cooling:Central A/C
- Heating:Forced Air, Natural Gas
Structure and exterior
- Year built:1972
- Building area:3,200 sq. ft.
- Lot area:0.4 Acres
Schools
- High school:MADISON
- Middle school:THOREAU
- Elementary school:LOUISE ARCHER
Utilities
- Water:Public
- Sewer:Public Sewer
Finances and disclosures
- Price:$825,000
- Price per sq. ft.:$257.81
- Tax amount:$11,348 (2025)
New listings near 9627 Verdict Dr
- New
 $875,000Active3 beds 3 baths1,490 sq. ft.
$875,000Active3 beds 3 baths1,490 sq. ft.9914 Brightlea Dr, VIENNA, VA 22181
MLS# VAFX2259394Listed by: KELLER WILLIAMS REALTY - Coming Soon
 $3,850,000Coming Soon4 beds 3 baths
$3,850,000Coming Soon4 beds 3 baths1725 Creek Crossing Rd, VIENNA, VA 22182
MLS# VAFX2261608Listed by: LONG & FOSTER REAL ESTATE, INC. - New
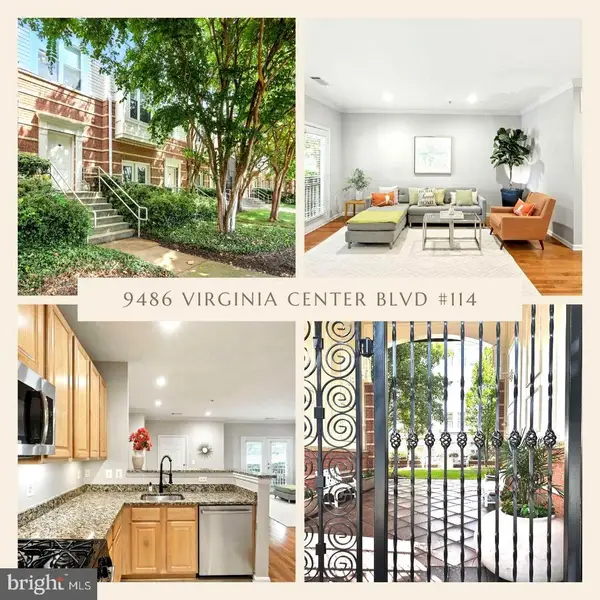 $495,000Active2 beds 2 baths1,344 sq. ft.
$495,000Active2 beds 2 baths1,344 sq. ft.9486 Virginia Center Blvd #114, VIENNA, VA 22181
MLS# VAFX2259428Listed by: SAMSON PROPERTIES - Coming SoonOpen Sun, 1 to 3pm
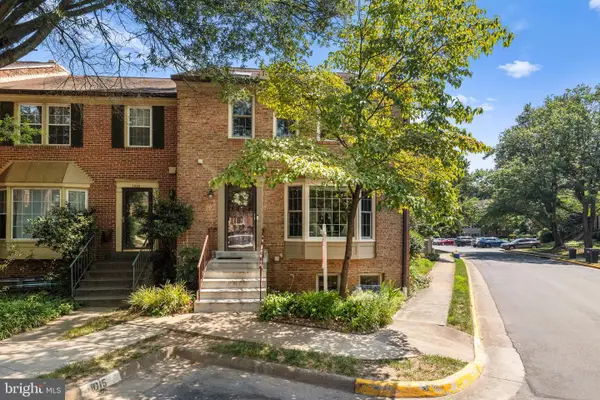 $899,999Coming Soon4 beds 4 baths
$899,999Coming Soon4 beds 4 baths2867 Sutton Oaks Ln, VIENNA, VA 22181
MLS# VAFX2259938Listed by: REDFIN CORPORATION - New
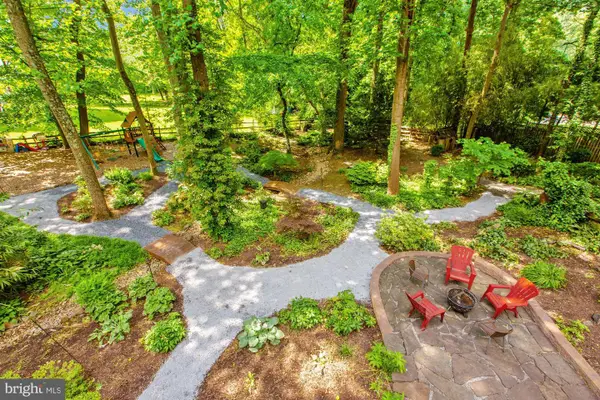 $1,325,000Active1 Acres
$1,325,000Active1 Acres2598 Babcock Rd, VIENNA, VA 22181
MLS# VAFX2261338Listed by: GLASS HOUSE REAL ESTATE - Coming Soon
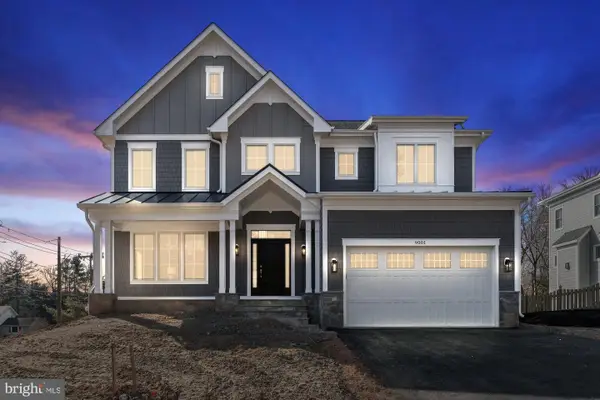 $2,299,900Coming Soon5 beds 6 baths
$2,299,900Coming Soon5 beds 6 baths505 Hillcrest Dr Sw, VIENNA, VA 22180
MLS# VAFX2255400Listed by: SAMSON PROPERTIES - Coming Soon
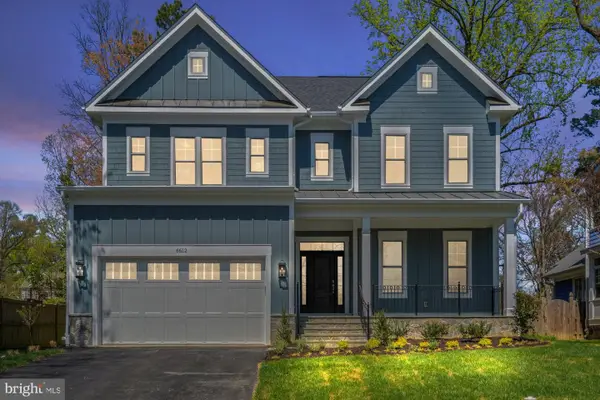 $2,199,900Coming Soon5 beds 6 baths
$2,199,900Coming Soon5 beds 6 baths611 Gibson Dr Sw, VIENNA, VA 22180
MLS# VAFX2257784Listed by: SAMSON PROPERTIES - New
 $2,350,000Active7 beds 9 baths6,218 sq. ft.
$2,350,000Active7 beds 9 baths6,218 sq. ft.505 Adelman Cir Sw, VIENNA, VA 22180
MLS# VAFX2261558Listed by: SAMSON PROPERTIES - Coming Soon
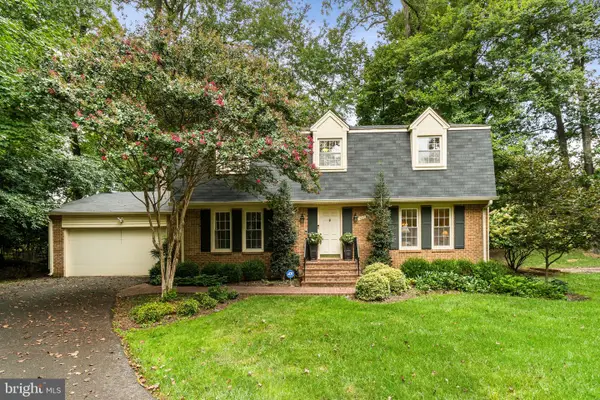 $1,249,900Coming Soon5 beds 4 baths
$1,249,900Coming Soon5 beds 4 baths1005 Kerge Ct Se, VIENNA, VA 22180
MLS# VAFX2261324Listed by: PEARSON SMITH REALTY, LLC - Open Sat, 1:30 to 4pmNew
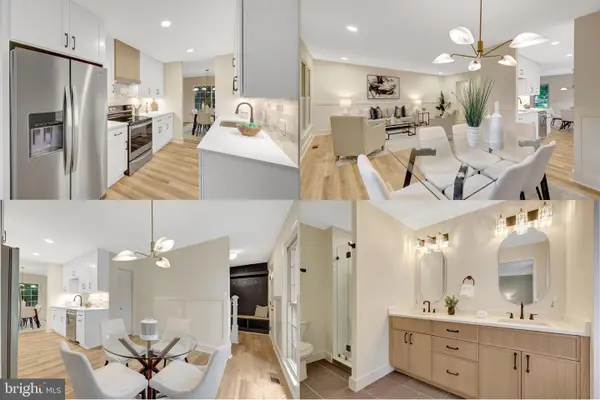 $825,000Active3 beds 4 baths2,006 sq. ft.
$825,000Active3 beds 4 baths2,006 sq. ft.9654 Masterworks Dr, VIENNA, VA 22181
MLS# VAFX2259546Listed by: WEICHERT, REALTORS

