9825 Vale Rd, VIENNA, VA 22181
Local realty services provided by:Better Homes and Gardens Real Estate Capital Area
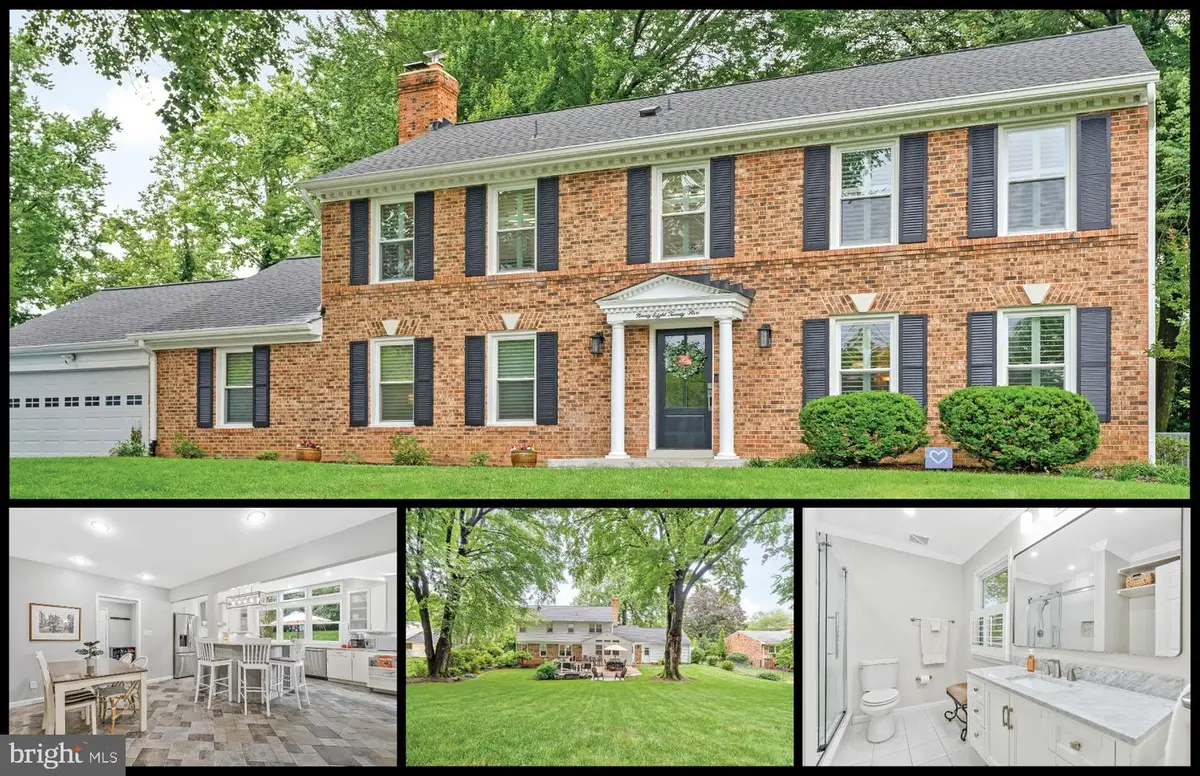

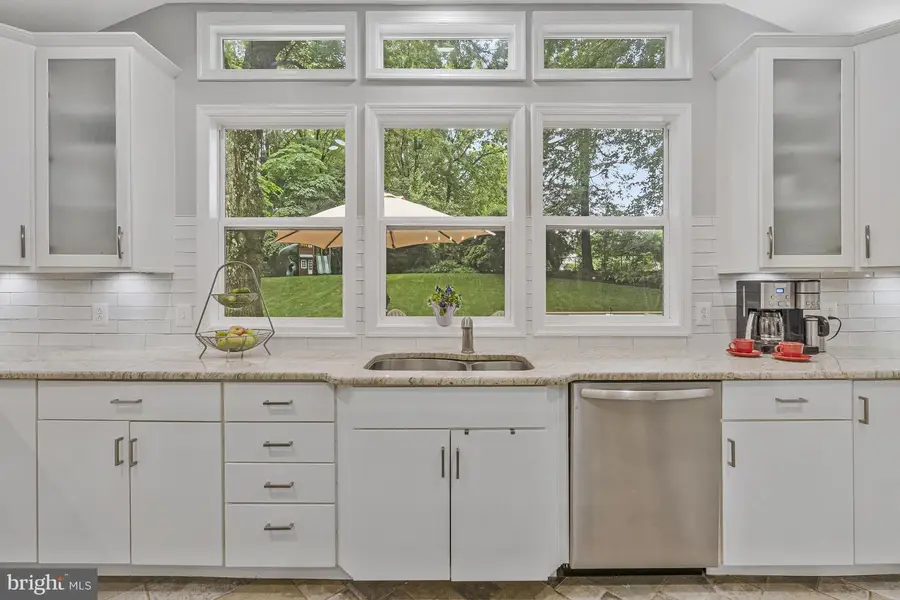
9825 Vale Rd,VIENNA, VA 22181
$1,450,000
- 4 Beds
- 4 Baths
- 3,657 sq. ft.
- Single family
- Pending
Listed by:paula j stewart
Office:weichert, realtors
MLS#:VAFX2242308
Source:BRIGHTMLS
Price summary
- Price:$1,450,000
- Price per sq. ft.:$396.5
- Monthly HOA dues:$118
About this home
Accepting Backup Offers. Modern Luxury Meets Timeless Charm in This Impeccably Renovated Colonial! Tucked away on a Quiet Side Road in Vienna’s sought-after Lakevale Estates, this turnkey home offers the Perfect blend of Upscale Finishes and Thoughtful Design with Unbeatable Community Amenities and Madison High School Pyramid!
Every Aspect of this Three Level Home has been Updated – New Kitchen and 3.5 Baths plus Architectural Shingle Roof, Windows, Interior and Exterior Doors, Fireplace, Flooring, Lighting & More! The Floor Plan was Expanded to create an Eat-in Kitchen Addition for a Gourmet Cooking Experience with a Spacious Island with Gorgeous Countertops, White Cabinetry and Backsplash, Commercial Thermador Gas Cooktop and Double Ovens & Range Hood Exhaust. The Focal Point being the Large Triple Windows overlooking the Grassy Yard with a border of Blooming Trees and Shrubs. Step through the French doors to the Maintenance Free Deck where you can Enjoy Peaceful Mornings and Lively Gatherings with a Fully Fenced Rear Yard Great for Pets, Gardening and Play (play set will convey, if buyer desires). Back inside, on the Main Level there is a Sun-filled Family Room with a Wood Burning Fireplace, Formal Living Room, Spacious Formal Dining Room. Updated Half Bathroom. Just next to the kitchen is the Mud and Laundry Room leading to a 2-car garage.
Upstairs the Primary Bedroom has been Remodeled to include a Walk-in Closet and Updated Ensuite Bath with a New Walk-in Shower. All Three of the Additional Upstairs Bedrooms are Nice Sized Rooms with Tall Windows and Ample Closets. Brand New Hall Bathroom with Dual Sink and Tub/Shower. All Bedrooms have Crown Molding, Ceiling Fans and Plantation Window Shutters.
The Finished Walk-up Lower Level provides Additional Living Space and Flexibility. It is a Versatile Space used as Recreation and Play Room, Home Office, Guest Area with a Renovated 3rd Full Bathroom.
COMMUNITY: Living in Lakevale Estates comes with Fabulous Amenities such as a Private Lake, Pickleball, Tennis and Basketball Courts, Club House, Walking Trails, Playground and Outdoor Pool -SKIP the Multi-Year Wait and Come Swim before the Season is over! These Amenities are VERY RARE this close-in to the Capital Beltway. There are Numerous Neighborhood Events/Traditions such as the Lakevale Dolphins Swim Team, 4th of July Bike Parade, Halloween Parade, Holiday Season Luminaries and Pot Luck Meals that foster a Strong Sense of Community. SCHOOLS: Located within the Fantastic Flint Hill Elementary, Thoreau Middle, Madison High School pyramid. You'll love the Convenience of Walking to the Top Rated Elementary and High School. LOCATION: Vienna has long been regarded as one of the Best Places to Live...both Nationally and Regionally! Close to All the Shops and Restaurants in the Town of Vienna and Tysons. Walk to Peterson Lane Park, Easy Access to Route 123 & 50, I-66 Express, Orange/Silver Line Metro Train, Fairfax Connector Bus, National and Dulles Airport, and the W&OD Bike Trail. BONUS: Assumable VA Loan for eligible buyers. **Don’t miss your chance to own a Fully Renovated, Move-In-Ready home in Amenity Filled Lakevale Estates – Schedule a Tour Today!** Open House Saturday June 28th 1-3PM and Sunday June 29th 1-3PM
Contact an agent
Home facts
- Year built:1966
- Listing Id #:VAFX2242308
- Added:61 day(s) ago
- Updated:August 15, 2025 at 07:30 AM
Rooms and interior
- Bedrooms:4
- Total bathrooms:4
- Full bathrooms:3
- Half bathrooms:1
- Living area:3,657 sq. ft.
Heating and cooling
- Cooling:Ceiling Fan(s), Central A/C
- Heating:Central, Forced Air, Natural Gas
Structure and exterior
- Roof:Architectural Shingle
- Year built:1966
- Building area:3,657 sq. ft.
- Lot area:0.44 Acres
Schools
- High school:MADISON
- Middle school:THOREAU
- Elementary school:FLINT HILL
Utilities
- Water:Public
- Sewer:Public Sewer
Finances and disclosures
- Price:$1,450,000
- Price per sq. ft.:$396.5
- Tax amount:$14,228 (2025)
New listings near 9825 Vale Rd
- New
 $875,000Active3 beds 3 baths1,490 sq. ft.
$875,000Active3 beds 3 baths1,490 sq. ft.9914 Brightlea Dr, VIENNA, VA 22181
MLS# VAFX2259394Listed by: KELLER WILLIAMS REALTY - Coming Soon
 $3,850,000Coming Soon4 beds 3 baths
$3,850,000Coming Soon4 beds 3 baths1725 Creek Crossing Rd, VIENNA, VA 22182
MLS# VAFX2261608Listed by: LONG & FOSTER REAL ESTATE, INC. - New
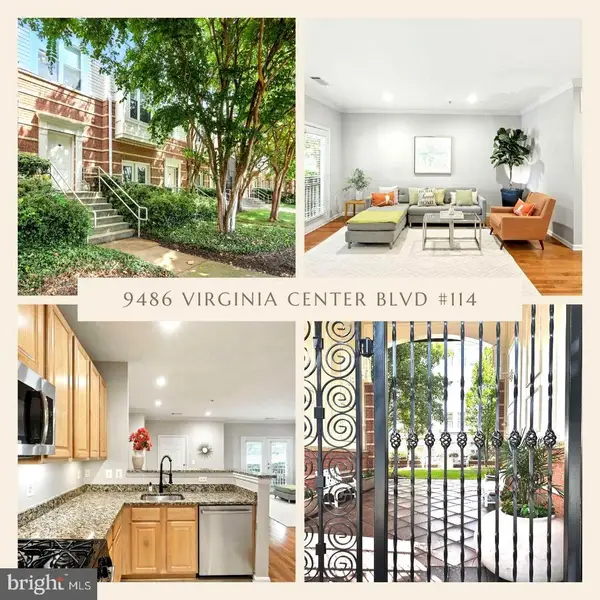 $495,000Active2 beds 2 baths1,344 sq. ft.
$495,000Active2 beds 2 baths1,344 sq. ft.9486 Virginia Center Blvd #114, VIENNA, VA 22181
MLS# VAFX2259428Listed by: SAMSON PROPERTIES - Coming SoonOpen Sun, 1 to 3pm
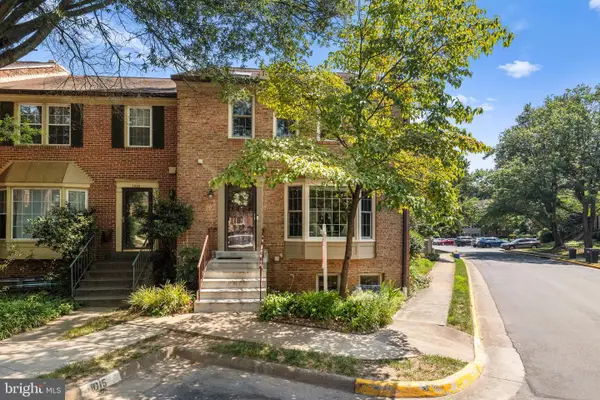 $899,999Coming Soon4 beds 4 baths
$899,999Coming Soon4 beds 4 baths2867 Sutton Oaks Ln, VIENNA, VA 22181
MLS# VAFX2259938Listed by: REDFIN CORPORATION - New
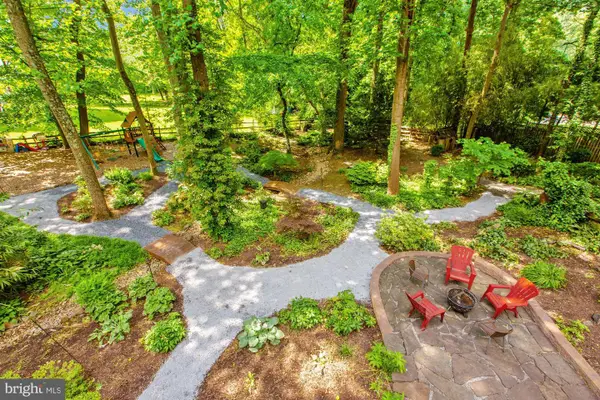 $1,325,000Active1 Acres
$1,325,000Active1 Acres2598 Babcock Rd, VIENNA, VA 22181
MLS# VAFX2261338Listed by: GLASS HOUSE REAL ESTATE - Coming Soon
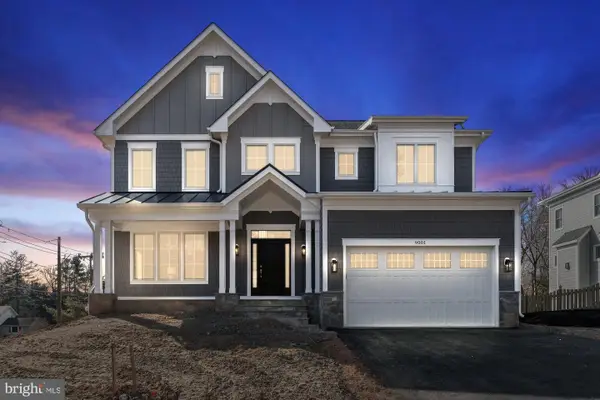 $2,299,900Coming Soon5 beds 6 baths
$2,299,900Coming Soon5 beds 6 baths505 Hillcrest Dr Sw, VIENNA, VA 22180
MLS# VAFX2255400Listed by: SAMSON PROPERTIES - Coming Soon
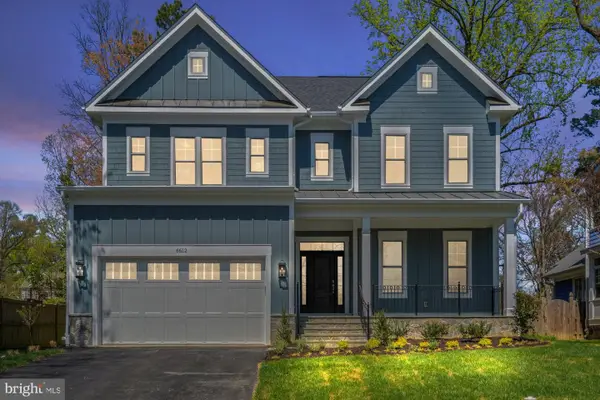 $2,199,900Coming Soon5 beds 6 baths
$2,199,900Coming Soon5 beds 6 baths611 Gibson Dr Sw, VIENNA, VA 22180
MLS# VAFX2257784Listed by: SAMSON PROPERTIES - New
 $2,350,000Active7 beds 9 baths6,218 sq. ft.
$2,350,000Active7 beds 9 baths6,218 sq. ft.505 Adelman Cir Sw, VIENNA, VA 22180
MLS# VAFX2261558Listed by: SAMSON PROPERTIES - Coming Soon
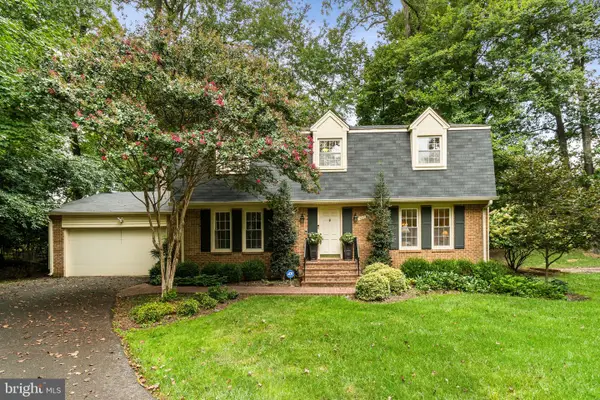 $1,249,900Coming Soon5 beds 4 baths
$1,249,900Coming Soon5 beds 4 baths1005 Kerge Ct Se, VIENNA, VA 22180
MLS# VAFX2261324Listed by: PEARSON SMITH REALTY, LLC - Open Sat, 1:30 to 4pmNew
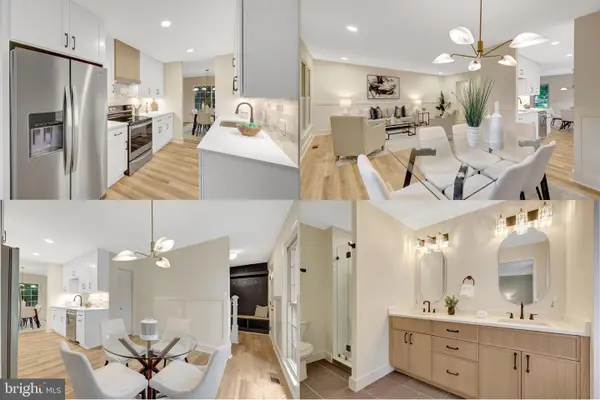 $825,000Active3 beds 4 baths2,006 sq. ft.
$825,000Active3 beds 4 baths2,006 sq. ft.9654 Masterworks Dr, VIENNA, VA 22181
MLS# VAFX2259546Listed by: WEICHERT, REALTORS

