9903 Finian Ct, VIENNA, VA 22181
Local realty services provided by:Better Homes and Gardens Real Estate Valley Partners
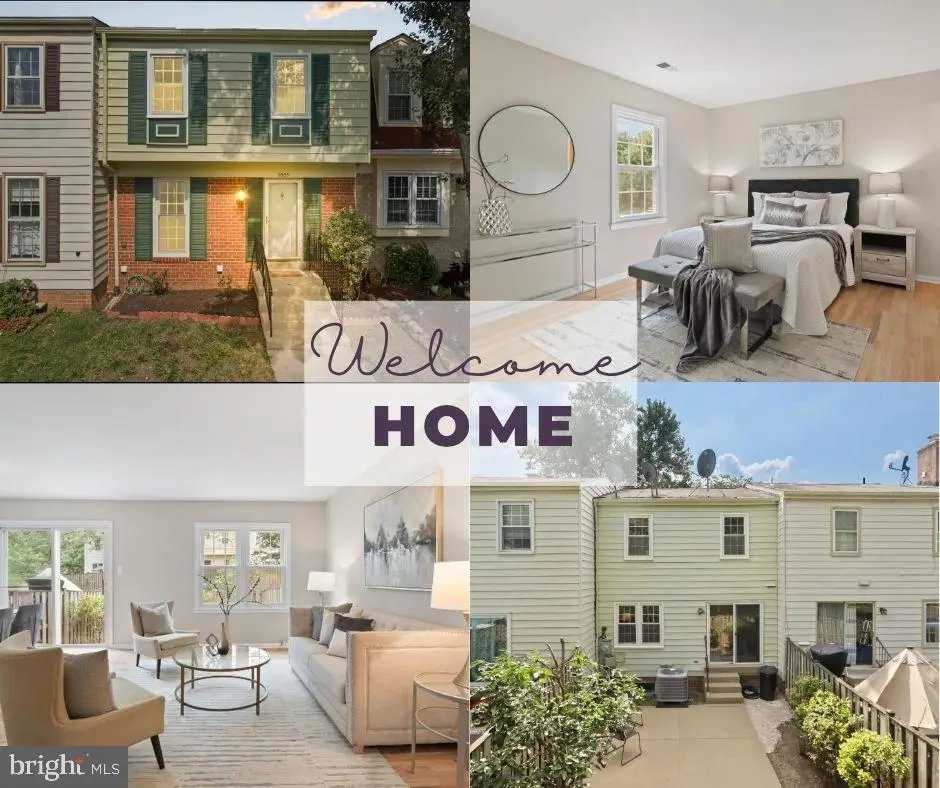

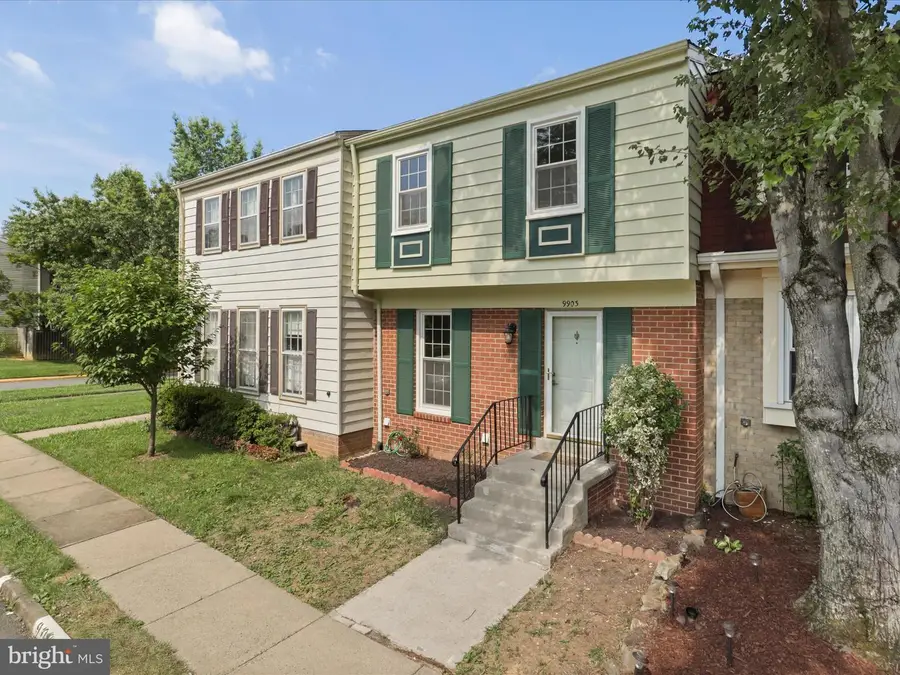
Listed by:alison beach
Office:long & foster real estate, inc.
MLS#:VAFX2257938
Source:BRIGHTMLS
Price summary
- Price:$650,000
- Price per sq. ft.:$345.74
- Monthly HOA dues:$130
About this home
OPEN SATURDAY 1-3PM
Welcome to 9903 Finian Ct., a spacious 4BR/3.5BA townhome with three finished levels in the highly sought-after Waterford community of Vienna, VA—just 1.2 miles from the Vienna Metro and minutes to I-66, HOV lanes, and major commuter routes. Located in the Oakton High School pyramid, this home offers hardwood floors throughout the main and upper levels, updated kitchen with stainless steel appliances, and updated bathrooms. The lower level features a full bath and private bedroom���perfect for guests, in-laws, or use as an office or rec room. A fenced backyard provides a great space for relaxing or entertaining, and two assigned parking spaces are conveniently located right out front. With three finished levels, updated features, and a prime commuter location, this is one you won’t want to miss.
Contact an agent
Home facts
- Year built:1976
- Listing Id #:VAFX2257938
- Added:15 day(s) ago
- Updated:August 15, 2025 at 07:30 AM
Rooms and interior
- Bedrooms:4
- Total bathrooms:4
- Full bathrooms:3
- Half bathrooms:1
- Living area:1,880 sq. ft.
Heating and cooling
- Cooling:Central A/C
- Heating:90% Forced Air, Central, Electric, Heat Pump - Electric BackUp
Structure and exterior
- Year built:1976
- Building area:1,880 sq. ft.
- Lot area:0.03 Acres
Schools
- High school:OAKTON
- Middle school:THOREAU
- Elementary school:MOSAIC
Utilities
- Water:Public
- Sewer:Public Sewer
Finances and disclosures
- Price:$650,000
- Price per sq. ft.:$345.74
- Tax amount:$6,903 (2025)
New listings near 9903 Finian Ct
- New
 $875,000Active3 beds 3 baths1,490 sq. ft.
$875,000Active3 beds 3 baths1,490 sq. ft.9914 Brightlea Dr, VIENNA, VA 22181
MLS# VAFX2259394Listed by: KELLER WILLIAMS REALTY - Coming Soon
 $3,850,000Coming Soon4 beds 3 baths
$3,850,000Coming Soon4 beds 3 baths1725 Creek Crossing Rd, VIENNA, VA 22182
MLS# VAFX2261608Listed by: LONG & FOSTER REAL ESTATE, INC. - New
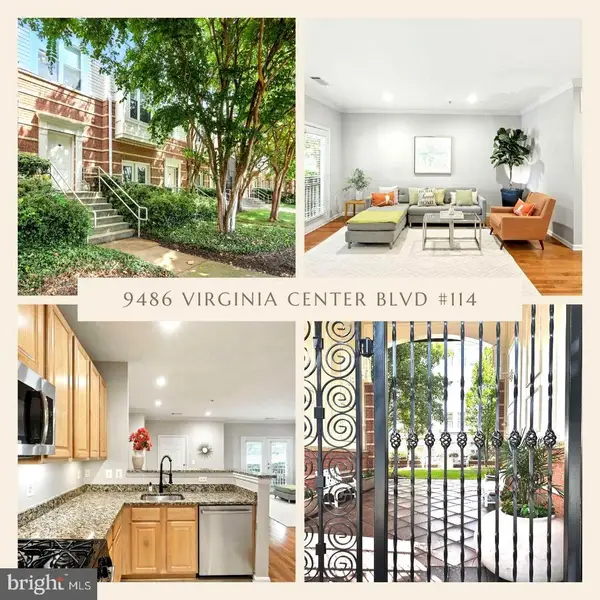 $495,000Active2 beds 2 baths1,344 sq. ft.
$495,000Active2 beds 2 baths1,344 sq. ft.9486 Virginia Center Blvd #114, VIENNA, VA 22181
MLS# VAFX2259428Listed by: SAMSON PROPERTIES - Coming SoonOpen Sun, 1 to 3pm
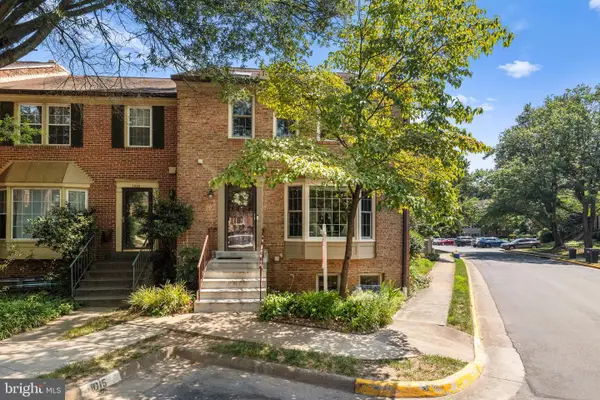 $899,999Coming Soon4 beds 4 baths
$899,999Coming Soon4 beds 4 baths2867 Sutton Oaks Ln, VIENNA, VA 22181
MLS# VAFX2259938Listed by: REDFIN CORPORATION - New
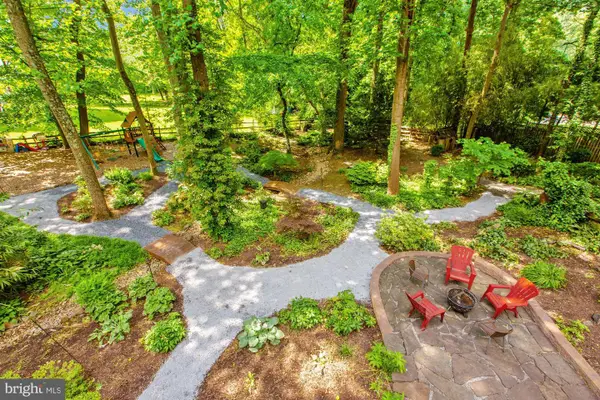 $1,325,000Active1 Acres
$1,325,000Active1 Acres2598 Babcock Rd, VIENNA, VA 22181
MLS# VAFX2261338Listed by: GLASS HOUSE REAL ESTATE - Coming Soon
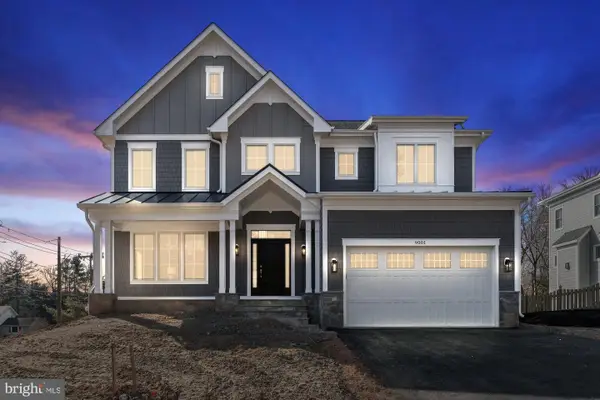 $2,299,900Coming Soon5 beds 6 baths
$2,299,900Coming Soon5 beds 6 baths505 Hillcrest Dr Sw, VIENNA, VA 22180
MLS# VAFX2255400Listed by: SAMSON PROPERTIES - Coming Soon
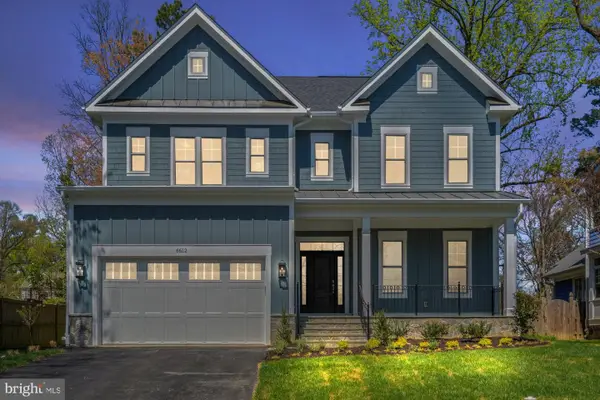 $2,199,900Coming Soon5 beds 6 baths
$2,199,900Coming Soon5 beds 6 baths611 Gibson Dr Sw, VIENNA, VA 22180
MLS# VAFX2257784Listed by: SAMSON PROPERTIES - New
 $2,350,000Active7 beds 9 baths6,218 sq. ft.
$2,350,000Active7 beds 9 baths6,218 sq. ft.505 Adelman Cir Sw, VIENNA, VA 22180
MLS# VAFX2261558Listed by: SAMSON PROPERTIES - Coming Soon
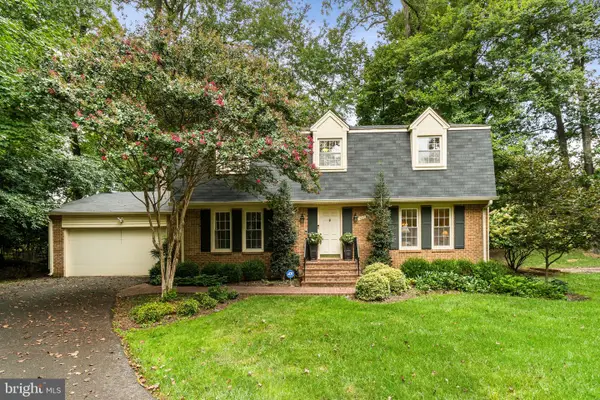 $1,249,900Coming Soon5 beds 4 baths
$1,249,900Coming Soon5 beds 4 baths1005 Kerge Ct Se, VIENNA, VA 22180
MLS# VAFX2261324Listed by: PEARSON SMITH REALTY, LLC - Open Sat, 1:30 to 4pmNew
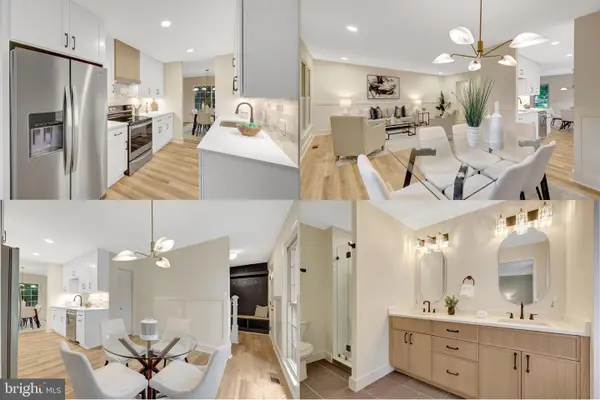 $825,000Active3 beds 4 baths2,006 sq. ft.
$825,000Active3 beds 4 baths2,006 sq. ft.9654 Masterworks Dr, VIENNA, VA 22181
MLS# VAFX2259546Listed by: WEICHERT, REALTORS

