9956 Corsica St, VIENNA, VA 22181
Local realty services provided by:Better Homes and Gardens Real Estate Reserve
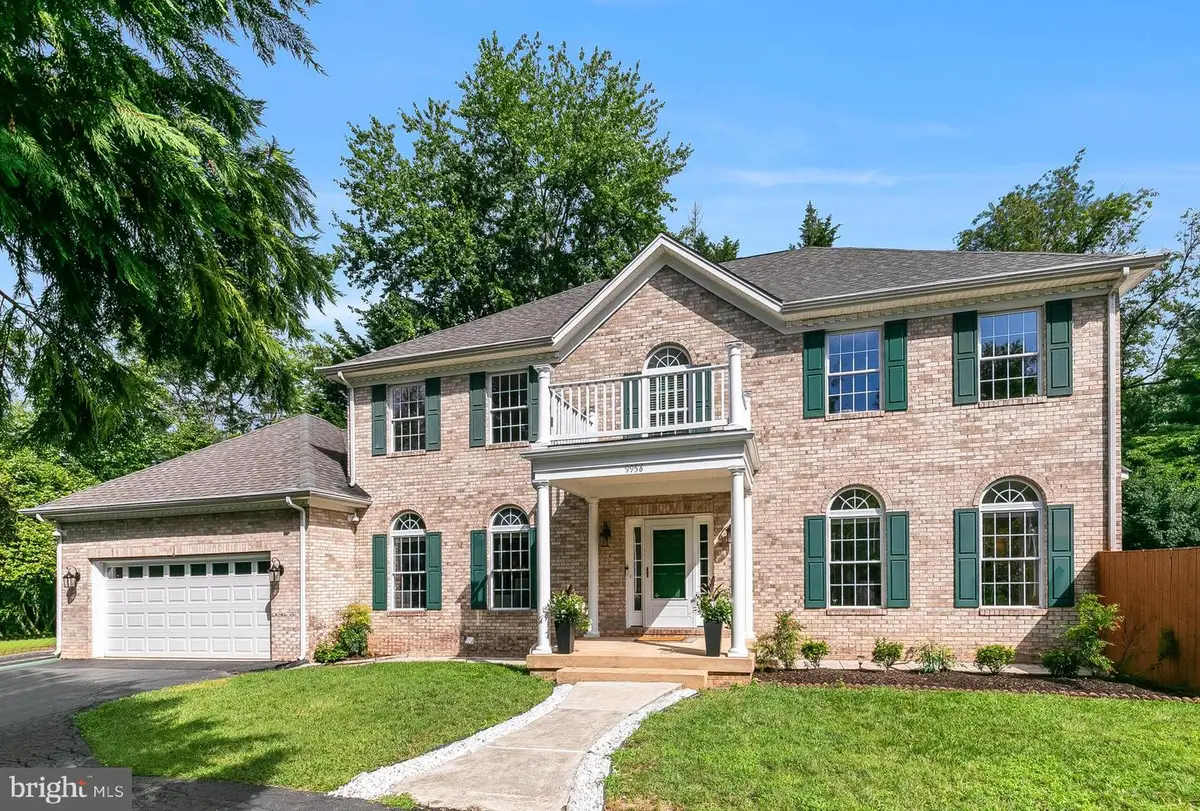
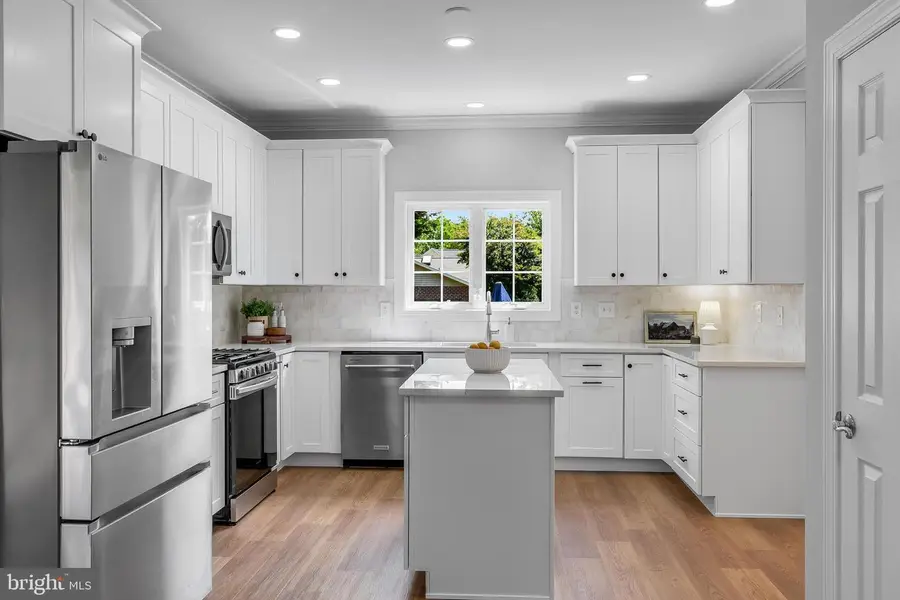
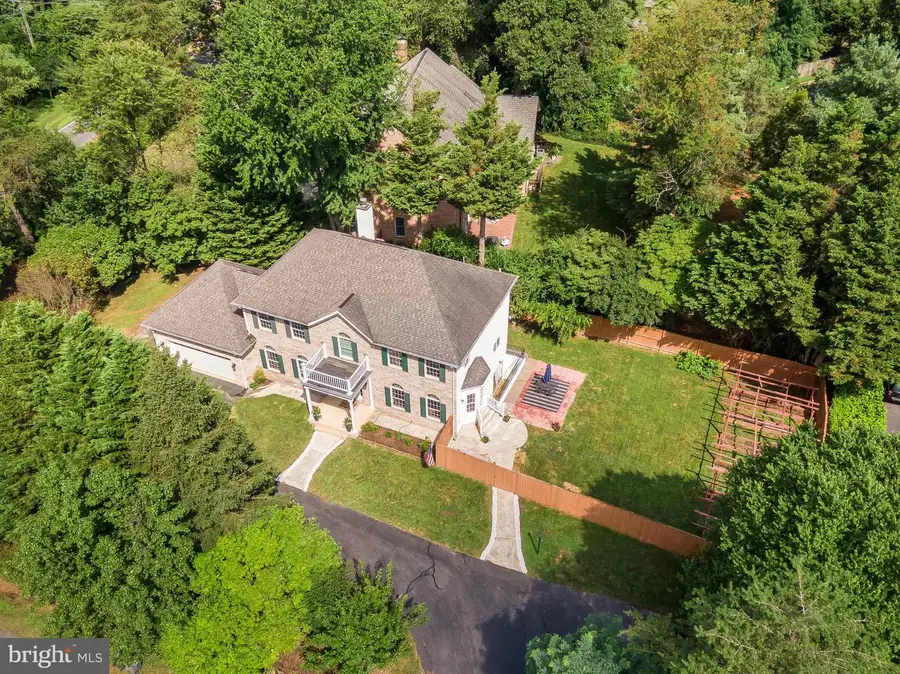
9956 Corsica St,VIENNA, VA 22181
$1,385,000
- 4 Beds
- 4 Baths
- 3,768 sq. ft.
- Single family
- Pending
Listed by:andrea m woodhouse
Office:compass
MLS#:VAFX2247178
Source:BRIGHTMLS
Price summary
- Price:$1,385,000
- Price per sq. ft.:$367.57
About this home
Welcome to this stunning 4-bedroom, 3.5-bathroom colonial home at 9956 Corsica Street ideally located in Vienna, VA. Sited on a 0.36-acre lot, this home offers a perfect blend of modern upgrades including fresh paint throughout (2025), new HVAC systems ( 2022 & 2023), new garage door & Tesla charger (2024) and classic charm that will captivate you from the moment you arrive.
The covered entrance leads to an open and inviting living space with newly installed flooring (2025) and an abundance of natural light. The heart of the home is the recently remodeled kitchen (2025), featuring sleek stainless steel appliances, white cabinetry, quartz countertops,
tile backsplash, and an island. The main level also features a formal dining room,an expansive living room and a family room off of the kitchen with a cozy fireplace, creating a warm atmosphere for both relaxation and entertaining.
With updated bathrooms and a well-appointed layout, this home is designed for elevated everyday living. The upper level boasts a primary suite featuring a new vanity, new glass shower door and toilet (2025) and a walk-in closet. There are three additional good sized bedrooms and a full bathroom with a new tub and replaced vanities (2025).
The walk-up finished basement includes a dedicated home theater with all equipment conveying (2017), a private office space with built-in shelving. This level also features a versatile flex space with a wet bar and a full bathroom. It's the perfect retreat for family gatherings or quiet study time.
Outside, the flat yard features a new drainage system (2016) and a fenced side yard complete with raised garden spaces. The home features a patio for outdoor enjoyment.
Conveniently located near the vibrant Town of Vienna, this home offers both privacy and proximity to schools, local shops, restaurants, the Vienna Metro and commuting routes. Experience the best of Vienna living at 9956 Corsica Street—this exceptional home won’t last long.
Contact an agent
Home facts
- Year built:2002
- Listing Id #:VAFX2247178
- Added:41 day(s) ago
- Updated:August 15, 2025 at 07:30 AM
Rooms and interior
- Bedrooms:4
- Total bathrooms:4
- Full bathrooms:3
- Half bathrooms:1
- Living area:3,768 sq. ft.
Heating and cooling
- Cooling:Central A/C, Zoned
- Heating:Forced Air, Natural Gas, Zoned
Structure and exterior
- Year built:2002
- Building area:3,768 sq. ft.
- Lot area:0.36 Acres
Schools
- High school:MADISON
- Middle school:THOREAU
- Elementary school:FLINT HILL
Utilities
- Water:Public
- Sewer:Public Sewer
Finances and disclosures
- Price:$1,385,000
- Price per sq. ft.:$367.57
- Tax amount:$11,965 (2025)
New listings near 9956 Corsica St
- New
 $875,000Active3 beds 3 baths1,490 sq. ft.
$875,000Active3 beds 3 baths1,490 sq. ft.9914 Brightlea Dr, VIENNA, VA 22181
MLS# VAFX2259394Listed by: KELLER WILLIAMS REALTY - Coming Soon
 $3,850,000Coming Soon4 beds 3 baths
$3,850,000Coming Soon4 beds 3 baths1725 Creek Crossing Rd, VIENNA, VA 22182
MLS# VAFX2261608Listed by: LONG & FOSTER REAL ESTATE, INC. - New
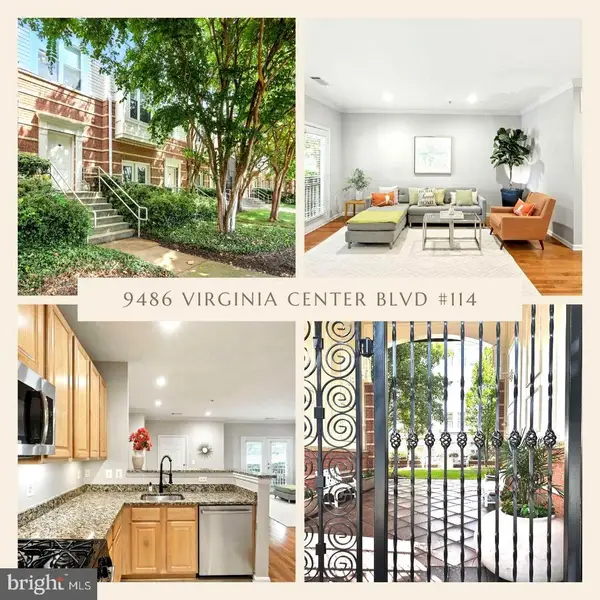 $495,000Active2 beds 2 baths1,344 sq. ft.
$495,000Active2 beds 2 baths1,344 sq. ft.9486 Virginia Center Blvd #114, VIENNA, VA 22181
MLS# VAFX2259428Listed by: SAMSON PROPERTIES - Coming SoonOpen Sun, 1 to 3pm
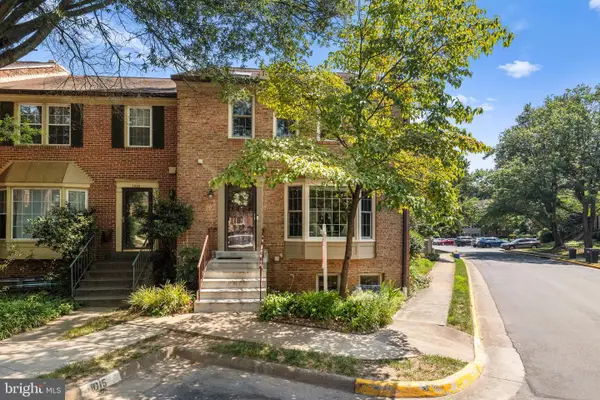 $899,999Coming Soon4 beds 4 baths
$899,999Coming Soon4 beds 4 baths2867 Sutton Oaks Ln, VIENNA, VA 22181
MLS# VAFX2259938Listed by: REDFIN CORPORATION - New
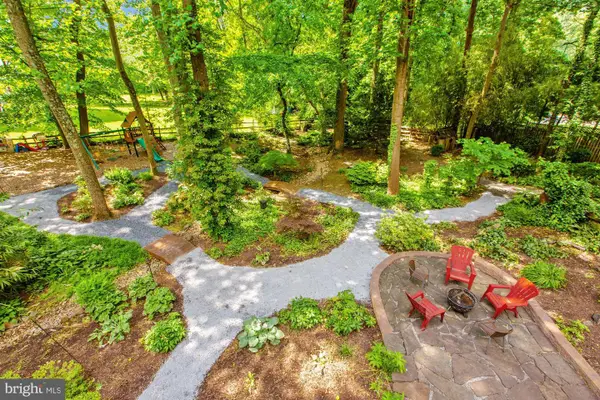 $1,325,000Active1 Acres
$1,325,000Active1 Acres2598 Babcock Rd, VIENNA, VA 22181
MLS# VAFX2261338Listed by: GLASS HOUSE REAL ESTATE - Coming Soon
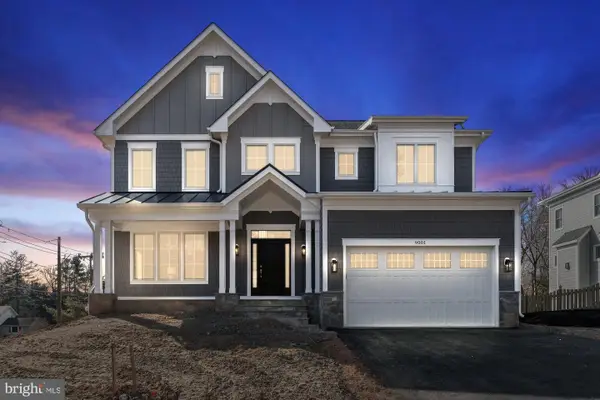 $2,299,900Coming Soon5 beds 6 baths
$2,299,900Coming Soon5 beds 6 baths505 Hillcrest Dr Sw, VIENNA, VA 22180
MLS# VAFX2255400Listed by: SAMSON PROPERTIES - Coming Soon
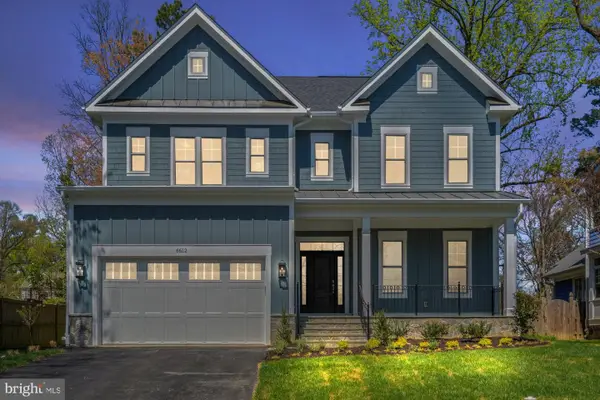 $2,199,900Coming Soon5 beds 6 baths
$2,199,900Coming Soon5 beds 6 baths611 Gibson Dr Sw, VIENNA, VA 22180
MLS# VAFX2257784Listed by: SAMSON PROPERTIES - New
 $2,350,000Active7 beds 9 baths6,218 sq. ft.
$2,350,000Active7 beds 9 baths6,218 sq. ft.505 Adelman Cir Sw, VIENNA, VA 22180
MLS# VAFX2261558Listed by: SAMSON PROPERTIES - Coming Soon
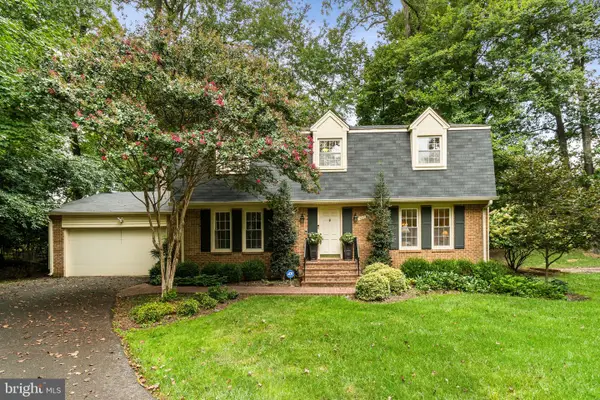 $1,249,900Coming Soon5 beds 4 baths
$1,249,900Coming Soon5 beds 4 baths1005 Kerge Ct Se, VIENNA, VA 22180
MLS# VAFX2261324Listed by: PEARSON SMITH REALTY, LLC - Open Sat, 1:30 to 4pmNew
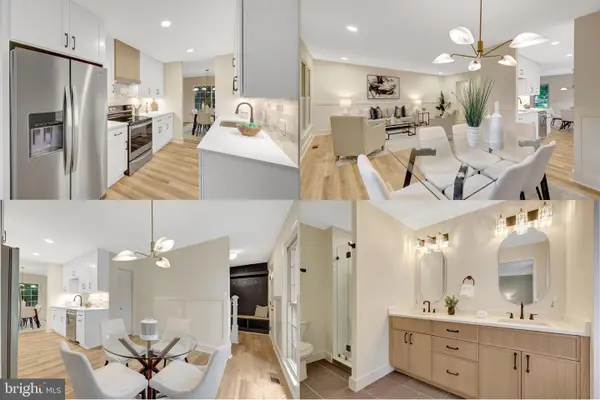 $825,000Active3 beds 4 baths2,006 sq. ft.
$825,000Active3 beds 4 baths2,006 sq. ft.9654 Masterworks Dr, VIENNA, VA 22181
MLS# VAFX2259546Listed by: WEICHERT, REALTORS

