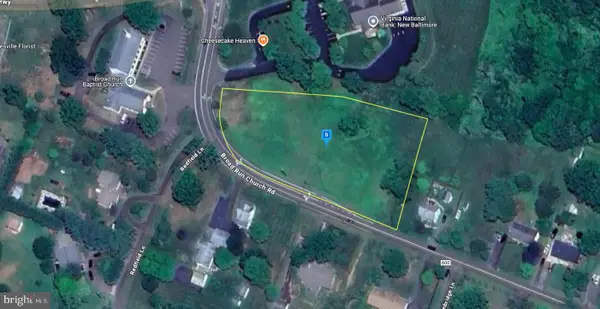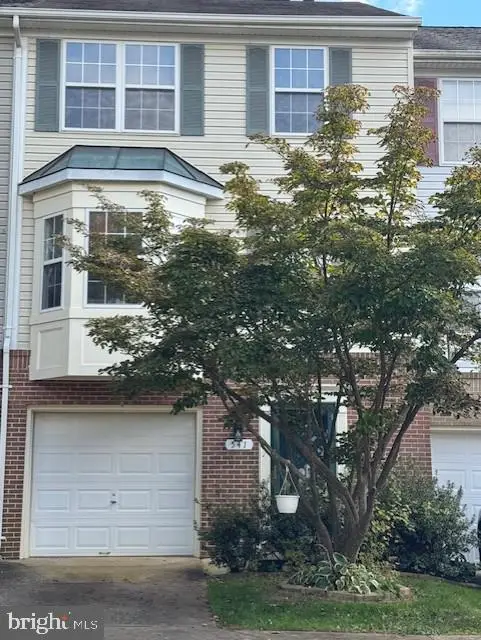5100 Brydon Ct, Warrenton, VA 20187
Local realty services provided by:Better Homes and Gardens Real Estate Cassidon Realty
5100 Brydon Ct,Warrenton, VA 20187
$689,000
- 4 Beds
- 3 Baths
- 2,714 sq. ft.
- Single family
- Active
Listed by:hanah l desherow
Office:pearson smith realty, llc.
MLS#:VAFQ2019430
Source:BRIGHTMLS
Price summary
- Price:$689,000
- Price per sq. ft.:$253.87
About this home
Experience the charm of peaceful country living just minutes from Warrenton’s amenities on the DC side! This inviting home has curb appeal, cul-de-sac living, and mature trees hugging every corner. Spare no privacy and get full use of your outdoor living spaces here on Brydon Ct. Why buy new, when you can buy unique and turn key!
Everything has been renovated, with taste and function in mind. Walk into a luxurious kitchen, with everything a chef could want. Expansive eat in island with built in wine cooler, and high end lighting installed to set the mood. New railings installed for a modern, open flow into the foyer, and three bedrooms on the main level to make life easy! All bathrooms have been upgraded with taste and unique finishes. The lower level bathroom suite is spa like, with a free standing soaking tub, seamless glass shower, and brushed gold fixtures. The homeowner spared nothing when making this place feel like home. A list of all major upgrades is available, please ask!
Step outside to enjoy outdoor living at its best! A generous deck overlooks a serene backdrop of mature trees, ideal for relaxing or hosting barbecues. The property also includes an enclosed porch and a covered front porch, providing multiple options to unwind and take in the natural surroundings.
Located in beautiful Warrenton, Virginia, this home offers convenient access to area attractions such as the Fauquier History Museum at the Old Jail, local wineries and breweries including Vint Hill Craft Winery and Old Bust Head Brewing Company, the scenic Warrenton Branch Greenway, and the shops and dining of historic Old Town Warrenton. Enjoy a welcoming community with a balance of small-town charm and modern conveniences.
Contact an agent
Home facts
- Year built:1984
- Listing ID #:VAFQ2019430
- Added:1 day(s) ago
- Updated:October 18, 2025 at 01:38 PM
Rooms and interior
- Bedrooms:4
- Total bathrooms:3
- Full bathrooms:3
- Living area:2,714 sq. ft.
Heating and cooling
- Cooling:Central A/C
- Heating:Electric, Heat Pump(s)
Structure and exterior
- Year built:1984
- Building area:2,714 sq. ft.
- Lot area:1.61 Acres
Schools
- High school:KETTLE RUN
- Middle school:AUBURN
- Elementary school:RITCHIE
Utilities
- Water:Public
- Sewer:On Site Septic
Finances and disclosures
- Price:$689,000
- Price per sq. ft.:$253.87
- Tax amount:$4,826 (2025)
New listings near 5100 Brydon Ct
- Coming Soon
 $465,000Coming Soon2 beds 1 baths
$465,000Coming Soon2 beds 1 baths3650 Cherry Hill Rd, WARRENTON, VA 20186
MLS# VAFQ2019428Listed by: SAMSON PROPERTIES - New
 $838,999Active1.91 Acres
$838,999Active1.91 Acres5122 Broad Run Church Rd, WARRENTON, VA 20187
MLS# VAFQ2019446Listed by: PLATLABS, LLC - New
 $1,300,000Active5 beds 6 baths5,340 sq. ft.
$1,300,000Active5 beds 6 baths5,340 sq. ft.5355 Hillside Dr, WARRENTON, VA 20187
MLS# VAFQ2018198Listed by: RE/MAX GATEWAY - New
 $940,000Active5 beds 4 baths4,276 sq. ft.
$940,000Active5 beds 4 baths4,276 sq. ft.6288 Redwinged Blackbird Dr, WARRENTON, VA 20187
MLS# VAFQ2019438Listed by: REDFIN CORPORATION - New
 $440,000Active3 beds 2 baths1,994 sq. ft.
$440,000Active3 beds 2 baths1,994 sq. ft.6696 Club House Ln, Warrenton, VA
MLS# VAFQ2019410Listed by: LONG & FOSTER - New
 $440,000Active3 beds 2 baths1,994 sq. ft.
$440,000Active3 beds 2 baths1,994 sq. ft.6696 Club House Ln #104, WARRENTON, VA 20187
MLS# VAFQ2019410Listed by: LONG & FOSTER - New
 $400,000Active2 beds 3 baths1,936 sq. ft.
$400,000Active2 beds 3 baths1,936 sq. ft.541 Highland Towne Ln, Warrenton, VA 20186
MLS# VAFQ2018588Listed by: CENTURY 21 NEW MILLENNIUM - New
 $400,000Active2 beds 3 baths1,736 sq. ft.
$400,000Active2 beds 3 baths1,736 sq. ft.541 Highland Towne Ln, WARRENTON, VA 20186
MLS# VAFQ2018588Listed by: CENTURY 21 NEW MILLENNIUM - New
 $1,100,000Active4 beds 4 baths3,100 sq. ft.
$1,100,000Active4 beds 4 baths3,100 sq. ft.Valley Dr, WARRENTON, VA 20187
MLS# VAFQ2019384Listed by: RE/MAX GATEWAY
