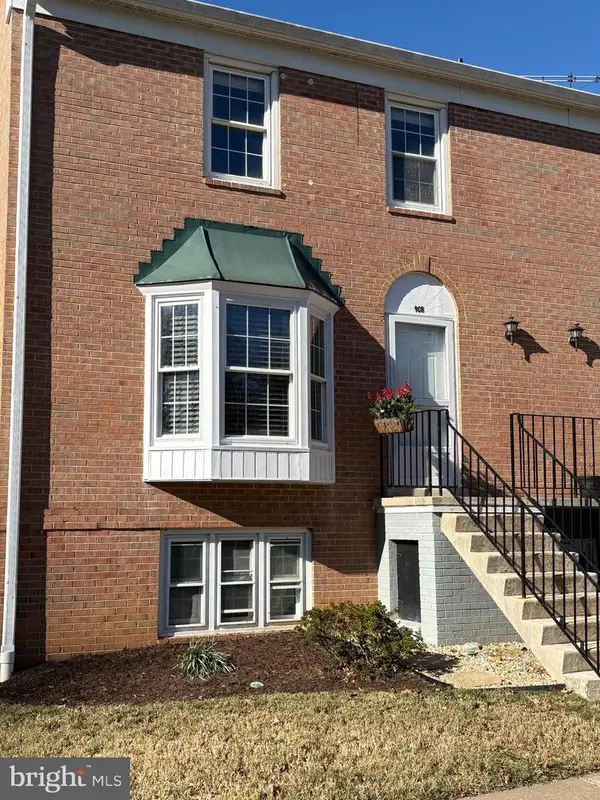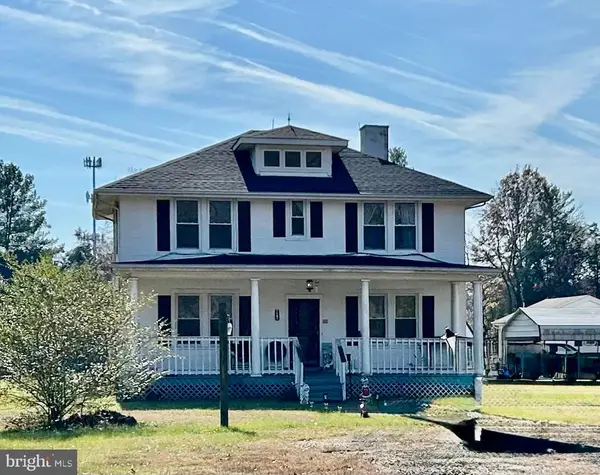541 Highland Towne Ln, Warrenton, VA 20186
Local realty services provided by:Better Homes and Gardens Real Estate Maturo
541 Highland Towne Ln,Warrenton, VA 20186
$400,000
- 2 Beds
- 3 Baths
- 1,736 sq. ft.
- Townhouse
- Pending
Listed by: elizabeth a kramer
Office: century 21 new millennium
MLS#:VAFQ2018588
Source:BRIGHTMLS
Price summary
- Price:$400,000
- Price per sq. ft.:$230.41
- Monthly HOA dues:$55
About this home
Finally—one of these awesome Highland Towne townhomes is up for grabs! Don’t wait too long—it won’t stick around. This property features three finished levels. Upstairs, you’ll find two bedrooms and two full bathrooms. The kitchen is light and bright, with space for a table and access to a deck out back, perfect for relaxing or entertaining. The spacious living room includes a cozy gas fireplace, and there’s a convenient half bath just off the kitchen.
The finished basement offers a flexible space—great as a family room, home office, guest area, or game room. There is a one car garage and a driveway for an additional car.
Over the years, this home has been a welcoming spot for friends and family and has also done well as a rental.
It’s move-in ready, but with a little TLC—like fresh paint and new flooring—it could really shine. A perfect opportunity for a first-time buyer looking to build some sweat equity and make it their own!
THE PROPERTY IS BEING SOLD "AS IS".
Contact an agent
Home facts
- Year built:1997
- Listing ID #:VAFQ2018588
- Added:49 day(s) ago
- Updated:November 30, 2025 at 08:27 AM
Rooms and interior
- Bedrooms:2
- Total bathrooms:3
- Full bathrooms:2
- Half bathrooms:1
- Living area:1,736 sq. ft.
Heating and cooling
- Cooling:Central A/C
- Heating:Electric, Heat Pump - Electric BackUp
Structure and exterior
- Roof:Shingle
- Year built:1997
- Building area:1,736 sq. ft.
- Lot area:0.04 Acres
Schools
- High school:CALL SCHOOL BOARD
- Middle school:CALL SCHOOL BOARD
- Elementary school:CALL SCHOOL BOARD
Utilities
- Water:Public
- Sewer:Public Sewer
Finances and disclosures
- Price:$400,000
- Price per sq. ft.:$230.41
- Tax amount:$3,230 (2025)
New listings near 541 Highland Towne Ln
- New
 $339,000Active3 beds 3 baths1,376 sq. ft.
$339,000Active3 beds 3 baths1,376 sq. ft.150 Fairfield Dr, Warrenton, VA 20186
MLS# VAFQ2019748Listed by: NEXT HOME ELITE PLUS - New
 $339,000Active3 beds 3 baths1,376 sq. ft.
$339,000Active3 beds 3 baths1,376 sq. ft.150-c Fairfield Dr #150c, WARRENTON, VA 20186
MLS# VAFQ2019748Listed by: NEXT HOME ELITE PLUS - New
 $739,900Active3 beds 2 baths3,600 sq. ft.
$739,900Active3 beds 2 baths3,600 sq. ft.0 Valley Dr, Warrenton, VA
MLS# VAFQ2019744Listed by: RE/MAX GATEWAY - New
 $739,900Active3 beds 2 baths1,850 sq. ft.
$739,900Active3 beds 2 baths1,850 sq. ft.0 Valley Dr, WARRENTON, VA 20187
MLS# VAFQ2019744Listed by: RE/MAX GATEWAY - New
 $769,000Active5 beds 4 baths3,799 sq. ft.
$769,000Active5 beds 4 baths3,799 sq. ft.8182 Ashton Way, WARRENTON, VA 20186
MLS# VAFQ2019726Listed by: CENTURY 21 NEW MILLENNIUM - Coming Soon
 $389,995Coming Soon3 beds 3 baths
$389,995Coming Soon3 beds 3 baths90 B Leeds Ct East #90 B, WARRENTON, VA 20186
MLS# VAFQ2018190Listed by: LEWIS & CLARK LLC REALTY - New
 $980,000Active2.6 Acres
$980,000Active2.6 Acres7183 Opal Rd, WARRENTON, VA 20186
MLS# VAFQ2019728Listed by: SAMSON PROPERTIES - New
 $540,000Active3 beds 2 baths2,116 sq. ft.
$540,000Active3 beds 2 baths2,116 sq. ft.6738 Kelly Rd, WARRENTON, VA 20187
MLS# VAFQ2019732Listed by: SAMSON PROPERTIES - New
 $980,000Active2.6 Acres
$980,000Active2.6 Acres7183 Opal Rd, Warrenton, VA
MLS# VAFQ2019728Listed by: SAMSON PROPERTIES  $449,000Pending2 beds 2 baths1,464 sq. ft.
$449,000Pending2 beds 2 baths1,464 sq. ft.565 Solgrove Rd, WARRENTON, VA 20186
MLS# VAFQ2019716Listed by: LONG & FOSTER REAL ESTATE, INC.
