6696 Club House Ln, Warrenton, VA
Local realty services provided by:Better Homes and Gardens Real Estate Pathways
6696 Club House Ln,Warrenton, VA
$440,000
- 3 Beds
- 2 Baths
- 1,994 sq. ft.
- Condominium
- Active
Listed by:kristy odendhal
Office:long & foster
MLS#:VAFQ2019410
Source:CHARLOTTESVILLE
Price summary
- Price:$440,000
- Price per sq. ft.:$220.66
About this home
Welcome to this lovingly maintained and updated 3 bedroom/2 full bathroom Condo in Warrenton! Conveniently located in 55 or better community of Suffield Meadows. This condo offers almost 2,000 square feet of living space plus an 8'x8' storage area (#10) in the building. Plenty of space to stretch out yet still have storage. The unit comes with one garage space (#21) directly across from the elevator for easy access to the main level. Unit 104 is a rear, corner unit located on the first floor of the building. Walk into a spacious Foyer with a large, walk-in, coat closet and as well as access to the Laundry Room/Utility Room. Hardwood floors run throughout the main living areas of the condo as well as into the Primary Suite and one of the Guest bedrooms. Custom window blinds and treatments throughout. The current owners have taken care of renovating the Kitchen into a beautiful, neutral, space offering Quartz counters, light gray cabinets with soft closing features, gorgeous backsplash, recessed lighting, updated pendant lighting and stainless steel appliances including a double, wall oven, built-in microwave, dishwasher and refrigerator. There is space for a breakfast nook in the Kitchen which has windows overlooking the outside. O
Contact an agent
Home facts
- Year built:2006
- Listing ID #:VAFQ2019410
- Added:1 day(s) ago
- Updated:October 17, 2025 at 12:45 AM
Rooms and interior
- Bedrooms:3
- Total bathrooms:2
- Full bathrooms:2
- Living area:1,994 sq. ft.
Heating and cooling
- Cooling:Central Air
- Heating:Forced Air
Structure and exterior
- Year built:2006
- Building area:1,994 sq. ft.
Schools
- High school:Kettle Run
- Middle school:Marshall
- Elementary school:Ritchie
Utilities
- Water:Public
- Sewer:Community Coop Sewer, Shared Septic
Finances and disclosures
- Price:$440,000
- Price per sq. ft.:$220.66
- Tax amount:$3,686 (2025)
New listings near 6696 Club House Ln
- New
 $440,000Active3 beds 2 baths1,994 sq. ft.
$440,000Active3 beds 2 baths1,994 sq. ft.6696 Club House Ln #104, WARRENTON, VA 20187
MLS# VAFQ2019410Listed by: LONG & FOSTER - New
 $689,000Active4 beds 3 baths2,714 sq. ft.
$689,000Active4 beds 3 baths2,714 sq. ft.5100 Brydon Ct, WARRENTON, VA 20187
MLS# VAFQ2019430Listed by: PEARSON SMITH REALTY, LLC - New
 $400,000Active2 beds 3 baths1,936 sq. ft.
$400,000Active2 beds 3 baths1,936 sq. ft.541 Highland Towne Ln, Warrenton, VA 20186
MLS# VAFQ2018588Listed by: CENTURY 21 NEW MILLENNIUM - New
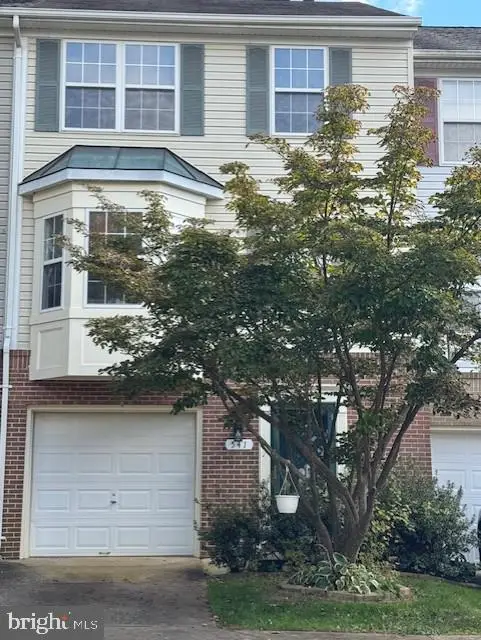 $400,000Active2 beds 3 baths1,736 sq. ft.
$400,000Active2 beds 3 baths1,736 sq. ft.541 Highland Towne Ln, WARRENTON, VA 20186
MLS# VAFQ2018588Listed by: CENTURY 21 NEW MILLENNIUM - New
 $1,100,000Active4 beds 4 baths3,100 sq. ft.
$1,100,000Active4 beds 4 baths3,100 sq. ft.Valley Dr, WARRENTON, VA 20187
MLS# VAFQ2019384Listed by: RE/MAX GATEWAY - New
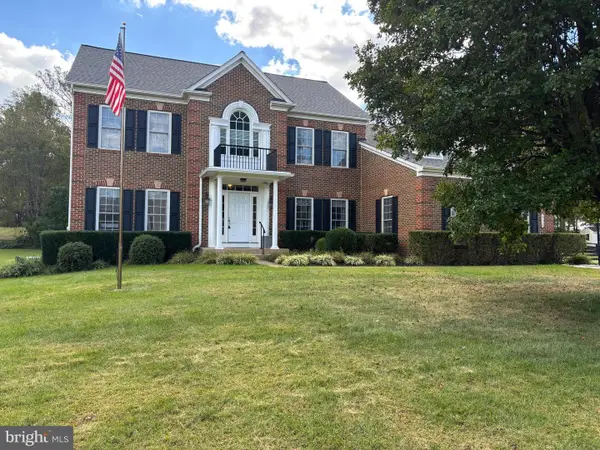 $990,000Active4 beds 5 baths5,874 sq. ft.
$990,000Active4 beds 5 baths5,874 sq. ft.Address Withheld By Seller, WARRENTON, VA 20187
MLS# VAFQ2018362Listed by: E-REALTORS INC. - Coming Soon
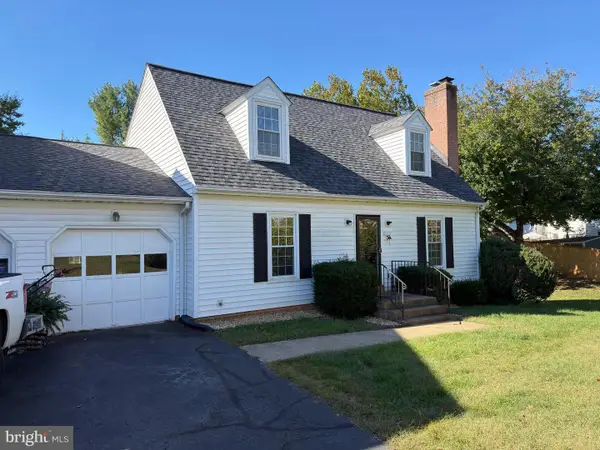 $500,000Coming Soon3 beds 2 baths
$500,000Coming Soon3 beds 2 baths562 Tiffany Ct, WARRENTON, VA 20186
MLS# VAFQ2019382Listed by: KELLER WILLIAMS REALTY/LEE BEAVER & ASSOC. - New
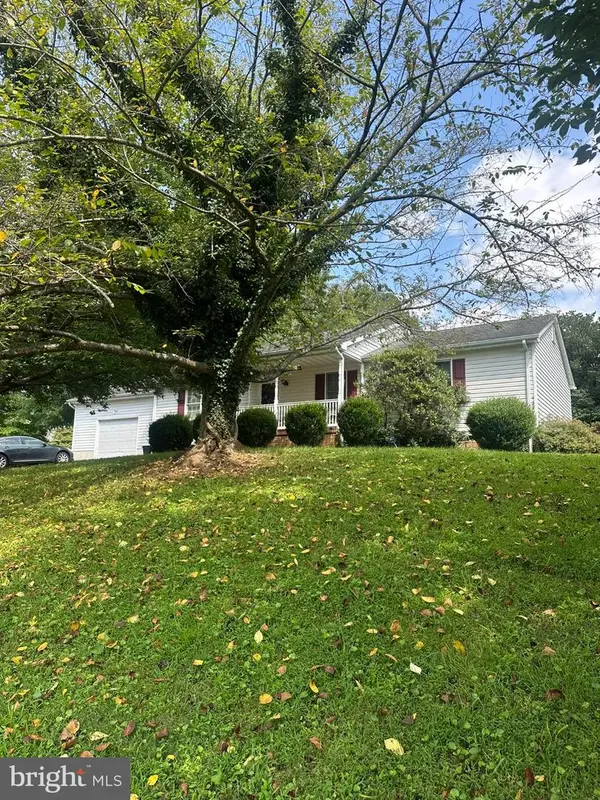 $450,000Active3 beds 2 baths1,500 sq. ft.
$450,000Active3 beds 2 baths1,500 sq. ft.305 Jackson St, WARRENTON, VA 20186
MLS# VAFQ2018448Listed by: RE/MAX ALLEGIANCE - Open Sun, 1 to 3pmNew
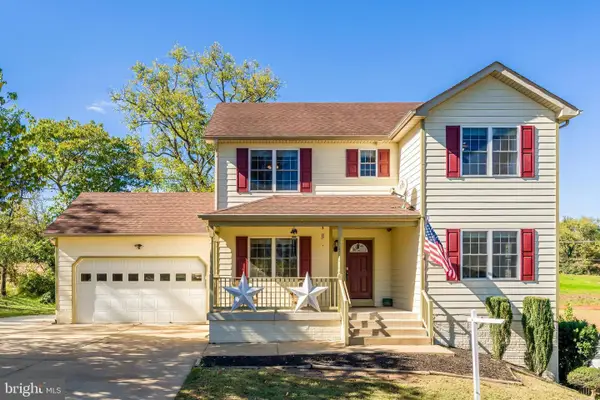 $620,000Active3 beds 3 baths2,789 sq. ft.
$620,000Active3 beds 3 baths2,789 sq. ft.124 Old Mill Ln, WARRENTON, VA 20186
MLS# VAFQ2019328Listed by: EXP REALTY, LLC
