6748 Highlander Ct, Warrenton, VA 20187
Local realty services provided by:Better Homes and Gardens Real Estate Premier
6748 Highlander Ct,Warrenton, VA 20187
$1,185,000
- 6 Beds
- 4 Baths
- 5,408 sq. ft.
- Single family
- Active
Listed by:shannon sheahan
Office:washington street realty llc.
MLS#:VAFQ2018006
Source:BRIGHTMLS
Price summary
- Price:$1,185,000
- Price per sq. ft.:$219.12
- Monthly HOA dues:$125
About this home
*Beautiful Farmhouse on PRIVATE cul de sac lot*SHOWS LIKE A MODEL.. built in 2023*6 Bedrooms/4 Full Baths*MAIN LEVEL En Suite - Perfect for guests/relatives/Au Pair*To build this house would cost over $1.5m*Brookside is an AMAZING community on the DC Side of Warrenton*Sellers wish to highlight the following: $$Upgraded Gourmet Kitchen$$Upgraded Quartz Countertops in the kitchen & throughout the house$$Upgraded Hardwood Stairs $$Upgraded Hardwood Upper Hallways$$Enhanced Energy Efficient Windows throughout the house$$Warm light-colored large tile in the master and all other bathrooms$$Ensuite bedroom on the main level with LVP Flooring$$Warm colored LVP throughout the main level$$Additional LED ceiling lights on all 3 levels*Prepare to be WOWED upon walking through the Front Door with the Foyer flanked by a multi-purpose room on left and a Formal Dining room on the right*Then pass through the Arched entry to the 2 story Grand Room overlooked by the PRISTINE Gourmet Kitchen with MASSIVE Island/QUARTZ countertops/SS Appliances/White Cabinets and LIGHT SOAKED Breakfast area*LARGE walk-in pantry is just around the corner*Enjoy morning coffee/evening drinks in the COVERED Patio*Upper Level: Primary Suite offer endless furniture accommodations and has a raised ceiling and sitting area*Primary Bath has a LARGE shower w/glass doors/wide double vanities joined by extra cabinets and drawers/private water closet*2nd LARGE bedroom offers another En Suite with private bath*Bedrooms 4,5 and 6 share a hall bathroom with a double vanity*Lower level has SPACIOUS Family Room and walk up stairs to the private back yard*All of this in a community that offers the resort lifestyle you may be seeking with MILES of Walking Trails/Pool/Tennis/Clubhouse/Fitness*Minutes to 66, commuter buses/VRE is 20 minutes away*Shop at Wegmans and multiple other grocery stores*spend the weekend at countless wineries/breweries*This is the home you have been waiting for!
Contact an agent
Home facts
- Year built:2023
- Listing ID #:VAFQ2018006
- Added:50 day(s) ago
- Updated:October 11, 2025 at 01:40 PM
Rooms and interior
- Bedrooms:6
- Total bathrooms:4
- Full bathrooms:4
- Living area:5,408 sq. ft.
Heating and cooling
- Cooling:Central A/C, Zoned
- Heating:Forced Air, Propane - Leased, Zoned
Structure and exterior
- Year built:2023
- Building area:5,408 sq. ft.
- Lot area:0.59 Acres
Schools
- High school:KETTLE RUN
- Middle school:AUBURN
- Elementary school:C. HUNTER RITCHIE
Utilities
- Water:Public
- Sewer:Public Sewer
Finances and disclosures
- Price:$1,185,000
- Price per sq. ft.:$219.12
- Tax amount:$9,276 (2023)
New listings near 6748 Highlander Ct
- Coming Soon
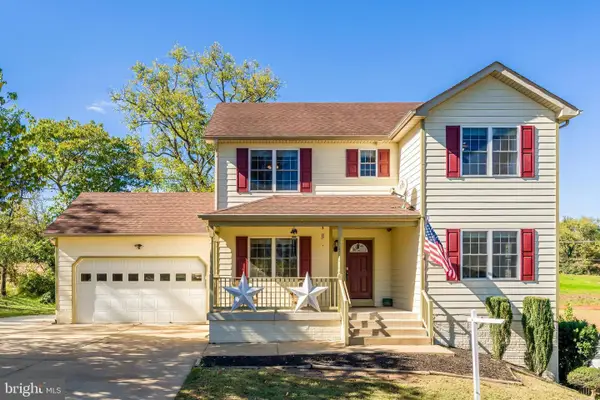 $620,000Coming Soon3 beds 3 baths
$620,000Coming Soon3 beds 3 baths124 Old Mill Ln, WARRENTON, VA 20186
MLS# VAFQ2019328Listed by: EXP REALTY, LLC - Coming Soon
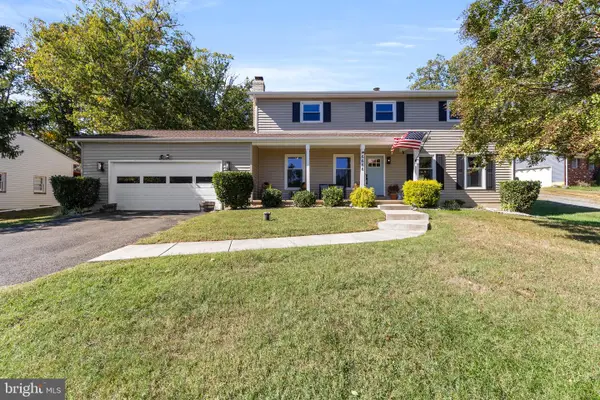 $650,000Coming Soon4 beds 3 baths
$650,000Coming Soon4 beds 3 baths6666 Kelly Rd, WARRENTON, VA 20187
MLS# VAFQ2019364Listed by: NEST REALTY FREDERICKSBURG - Open Sun, 2 to 4pmNew
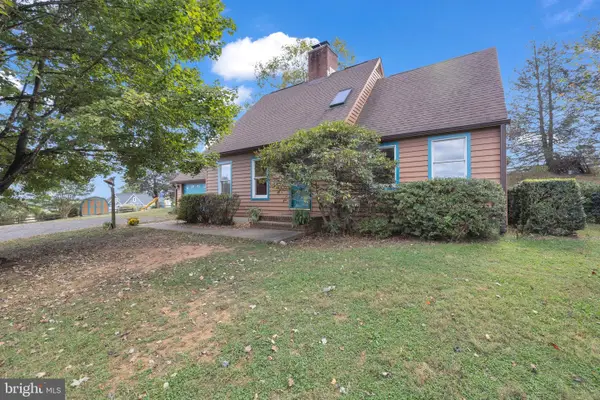 $625,000Active3 beds 4 baths2,338 sq. ft.
$625,000Active3 beds 4 baths2,338 sq. ft.8729 Green Rd, WARRENTON, VA 20187
MLS# VAFQ2019338Listed by: CENTURY 21 REDWOOD REALTY - New
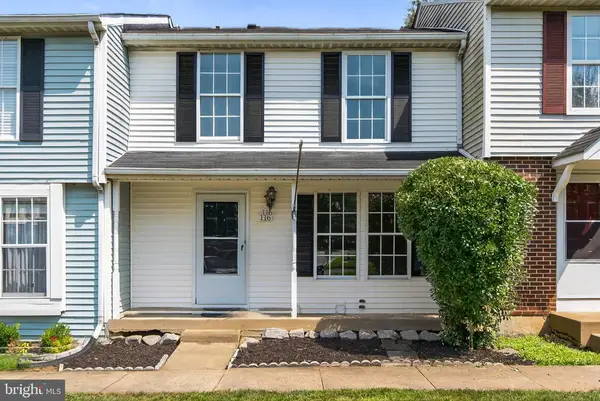 $360,000Active3 beds 4 baths1,640 sq. ft.
$360,000Active3 beds 4 baths1,640 sq. ft.116 Oak Tree Ln, Warrenton, VA 20186
MLS# VAFQ2019356Listed by: PIEDMONT FINE PROPERTIES - New
 $360,000Active3 beds 4 baths1,370 sq. ft.
$360,000Active3 beds 4 baths1,370 sq. ft.116 Oak Tree Ln, WARRENTON, VA 20186
MLS# VAFQ2019356Listed by: PIEDMONT FINE PROPERTIES - New
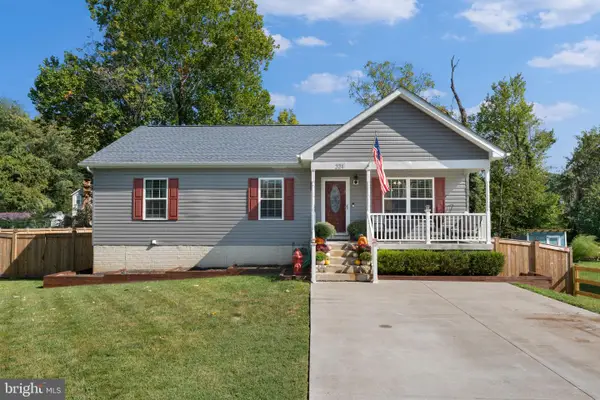 $499,900Active3 beds 2 baths1,320 sq. ft.
$499,900Active3 beds 2 baths1,320 sq. ft.221 Linden St, WARRENTON, VA 20186
MLS# VAFQ2019352Listed by: CENTURY 21 NEW MILLENNIUM - New
 $1,600,000Active3 beds 2 baths1,744 sq. ft.
$1,600,000Active3 beds 2 baths1,744 sq. ft.5601 Lee Hwy, WARRENTON, VA 20187
MLS# VAFQ2019298Listed by: PROPERTY COLLECTIVE - Coming Soon
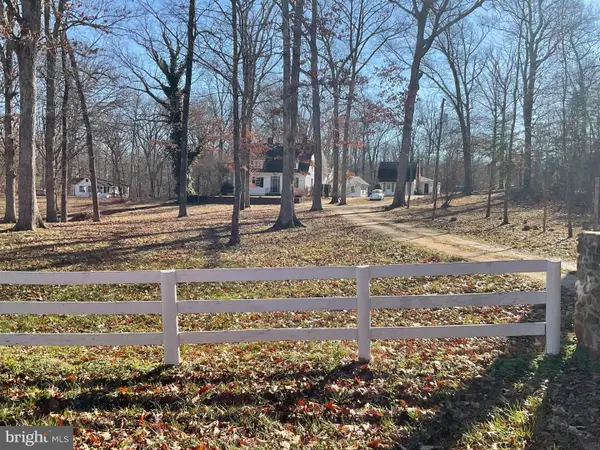 $1,499,000Coming Soon6 beds 4 baths
$1,499,000Coming Soon6 beds 4 baths4561 Weston Rd, WARRENTON, VA 20187
MLS# VAFQ2019314Listed by: ALLEN REAL ESTATE - Coming Soon
 $635,000Coming Soon3 beds 3 baths
$635,000Coming Soon3 beds 3 baths7213 N Starcrest Dr, WARRENTON, VA 20187
MLS# VAFQ2019320Listed by: CENTURY 21 NEW MILLENNIUM 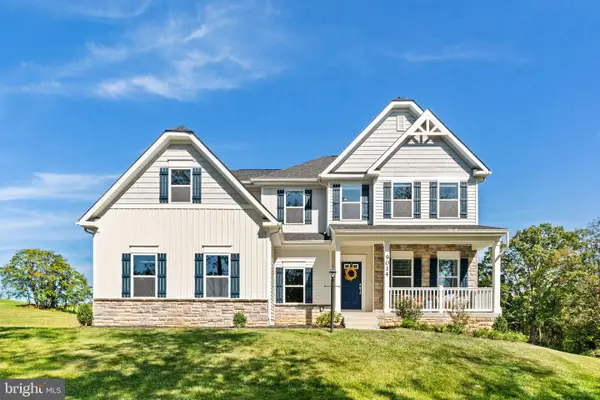 $929,900Pending4 beds 4 baths4,742 sq. ft.
$929,900Pending4 beds 4 baths4,742 sq. ft.9014 Piney Mountain Rd, WARRENTON, VA 20186
MLS# VAFQ2019306Listed by: CENTURY 21 NEW MILLENNIUM
