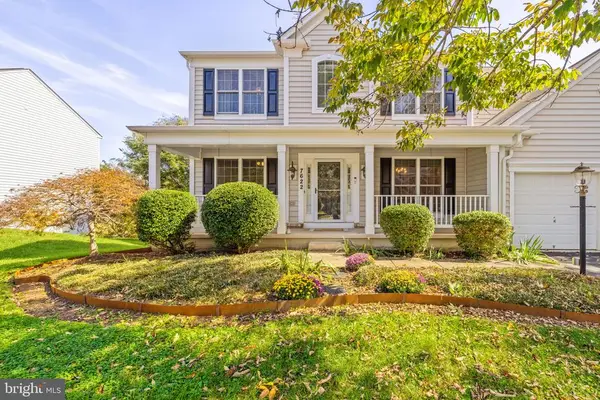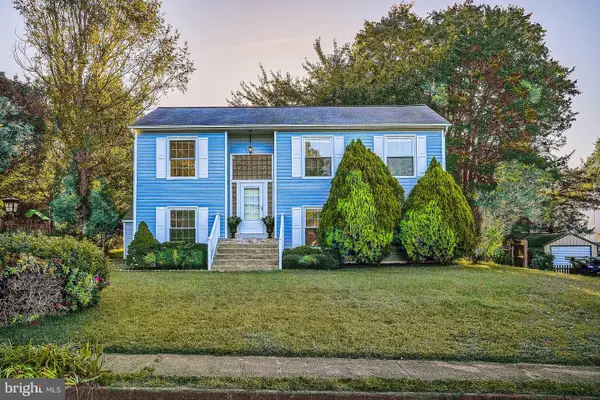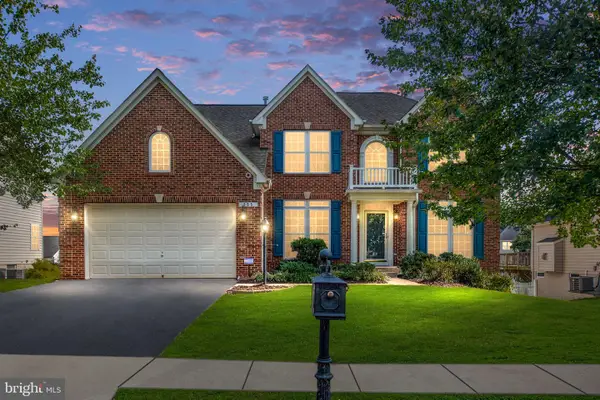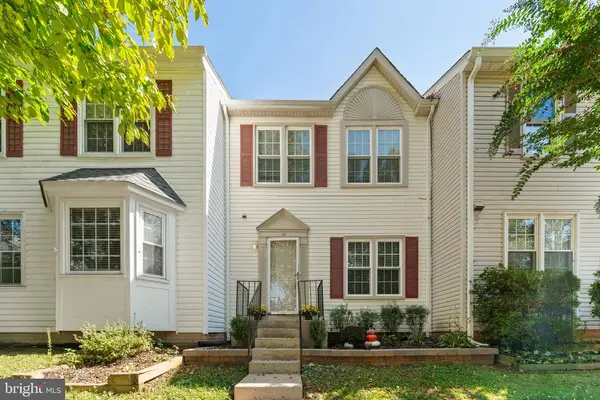7025 Sycamore Springs Dr, Warrenton, VA 20187
Local realty services provided by:Better Homes and Gardens Real Estate Maturo
Listed by:amy cherry taylor
Office:porch & stable realty, llc.
MLS#:VAFQ2017980
Source:BRIGHTMLS
Price summary
- Price:$749,900
- Price per sq. ft.:$286.88
- Monthly HOA dues:$16.67
About this home
7025 Sycamore Springs Drive offers the perfect blend of modern comfort and country serenity — a home that feels like new, enhanced with thoughtful updates, including a sparkling saltwater pool, all set on two scenic acres just minutes from the heart of Warrenton. Built in 2015 and improved through the years, this residence has four bedrooms and three full baths. Outdoors, enjoy your own private retreat! A spacious deck overlooks the stunning poolscape, complete with a diving-depth (8-foot) L-shaped saltwater pool, stamped concrete surround, newer liner and cover (2021), and an upgraded variable-speed pump (2025). The acreage is accented by mature trees and offers plenty of open space for play, relaxation, and entertaining. A large shed provides extra storage for pool and lawn essentials. Inside, a welcoming design opens to wide stairs and sun-filled living spaces. The great room wows with vaulted ceilings, hardwood floors, abundant natural light, and a stone fireplace. The kitchen features stainless steel appliances (including a new dishwasher), dark granite counters, and rich espresso cabinetry, all adjacent to a dining space that flows seamlessly for gatherings. The primary suite has updated carpet and includes a walk-in closet with built-ins and a beautiful ensuite bath, boasting marble floors, updated tile, a walk-in shower, soaking tub, and dual vanities. Two additional bedrooms and another full bath with marble tile complete the upper level. The lower level offers a spacious family room, an additional bedroom with attached full bath, and access to the three-car garage. The garage impresses with epoxy floors and a dedicated storage room. Notable updates and systems include a water softener, regularly maintained HVAC and hot water heater, and a recently updated well pressure tank. All of this comes with quick access to Warrenton’s shops, dining, and amenities within 5–10 minutes, plus easy routes to Culpeper, Manassas, wineries, and golf. Whether it’s quiet evenings listening to birdsong, summer days by the pool, or watching sunsets over your two acres, this property is ready to deliver a lifestyle that’s both comfortable and inspiring!
Contact an agent
Home facts
- Year built:2015
- Listing ID #:VAFQ2017980
- Added:46 day(s) ago
- Updated:October 05, 2025 at 07:35 AM
Rooms and interior
- Bedrooms:4
- Total bathrooms:3
- Full bathrooms:3
- Living area:2,614 sq. ft.
Heating and cooling
- Cooling:Ceiling Fan(s), Central A/C
- Heating:Forced Air, Propane - Leased
Structure and exterior
- Roof:Shingle
- Year built:2015
- Building area:2,614 sq. ft.
- Lot area:2 Acres
Schools
- High school:FAUQUIER
- Middle school:WC TAYLOR
- Elementary school:JAMES G. BRUMFIELD
Utilities
- Water:Well
- Sewer:On Site Septic
Finances and disclosures
- Price:$749,900
- Price per sq. ft.:$286.88
- Tax amount:$5,410 (2025)
New listings near 7025 Sycamore Springs Dr
- New
 $730,000Active4 beds 4 baths3,850 sq. ft.
$730,000Active4 beds 4 baths3,850 sq. ft.7622 Movern Ln, Warrenton, VA
MLS# VAFQ2018386Listed by: LPT REALTY, LLC - New
 $545,000Active4 beds 2 baths1,948 sq. ft.
$545,000Active4 beds 2 baths1,948 sq. ft.7213 Princess Anne Ct, WARRENTON, VA 20187
MLS# VAFQ2018352Listed by: LONG & FOSTER REAL ESTATE, INC. - New
 $775,000Active4 beds 4 baths3,727 sq. ft.
$775,000Active4 beds 4 baths3,727 sq. ft.335 Preston Dr, WARRENTON, VA 20186
MLS# VAFQ2018510Listed by: REAL BROKER, LLC - Coming Soon
 $1,075,000Coming Soon4 beds 4 baths
$1,075,000Coming Soon4 beds 4 baths168 High St, WARRENTON, VA 20186
MLS# VAFQ2018548Listed by: ROSS REAL ESTATE - New
 $415,000Active3 beds 3 baths2,260 sq. ft.
$415,000Active3 beds 3 baths2,260 sq. ft.29 Pepper Tree Ct, Warrenton, VA 20186
MLS# VAFQ2018158Listed by: ROSS REAL ESTATE - New
 $415,000Active3 beds 3 baths2,073 sq. ft.
$415,000Active3 beds 3 baths2,073 sq. ft.29 Pepper Tree Ct, WARRENTON, VA 20186
MLS# VAFQ2018158Listed by: ROSS REAL ESTATE - Coming Soon
 $559,900Coming Soon3 beds 2 baths
$559,900Coming Soon3 beds 2 baths7131 Northampton St, WARRENTON, VA 20187
MLS# VAFQ2018586Listed by: SAMSON PROPERTIES - Open Sun, 2 to 4pmNew
 $525,000Active4 beds 2 baths2,514 sq. ft.
$525,000Active4 beds 2 baths2,514 sq. ft.6397 Tazewell St, WARRENTON, VA 20187
MLS# VAFQ2018522Listed by: SAMSON PROPERTIES  $465,000Pending3 beds 2 baths1,342 sq. ft.
$465,000Pending3 beds 2 baths1,342 sq. ft.7785 Millfield Dr, WARRENTON, VA 20187
MLS# VAFQ2018520Listed by: CENTURY 21 NEW MILLENNIUM- New
 $1,099,000Active4 beds 4 baths3,476 sq. ft.
$1,099,000Active4 beds 4 baths3,476 sq. ft.5885 Pignut Mountain Dr, WARRENTON, VA 20187
MLS# VAFQ2018400Listed by: A & A HOME SALES
