7406 Stuart Cir, WARRENTON, VA 20187
Local realty services provided by:Better Homes and Gardens Real Estate Community Realty
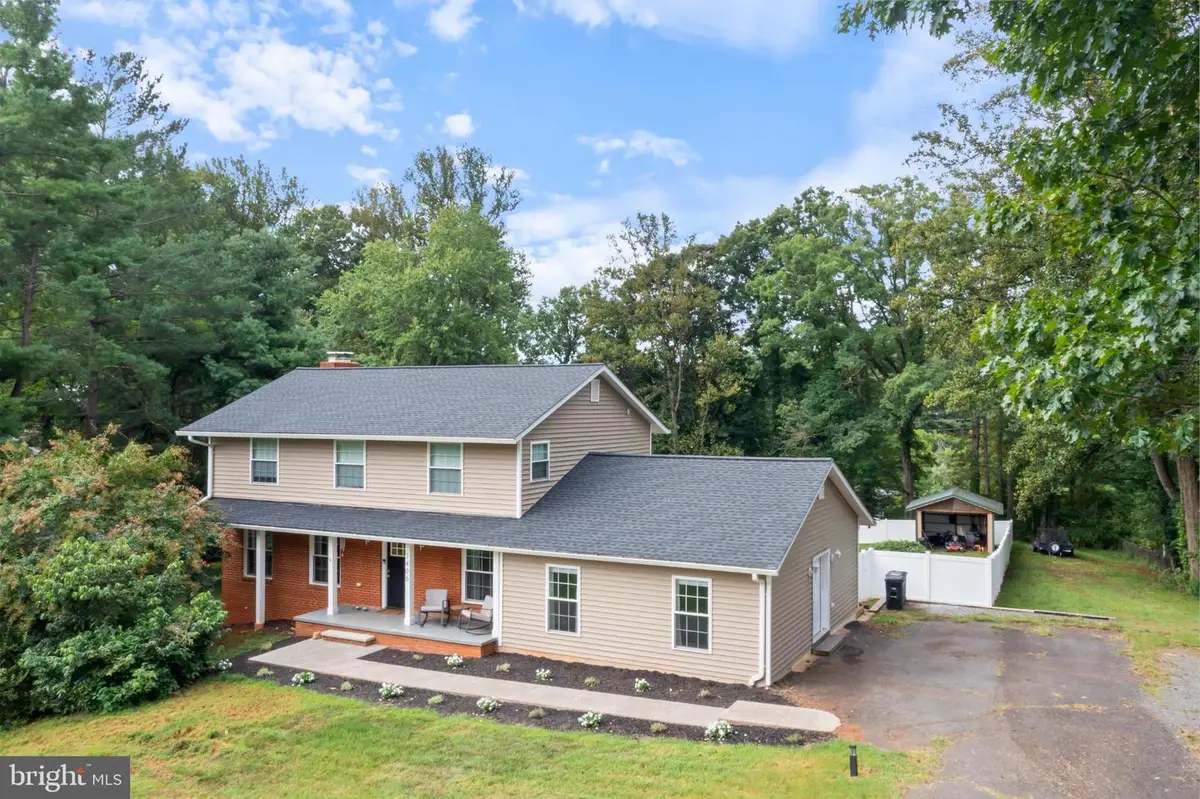
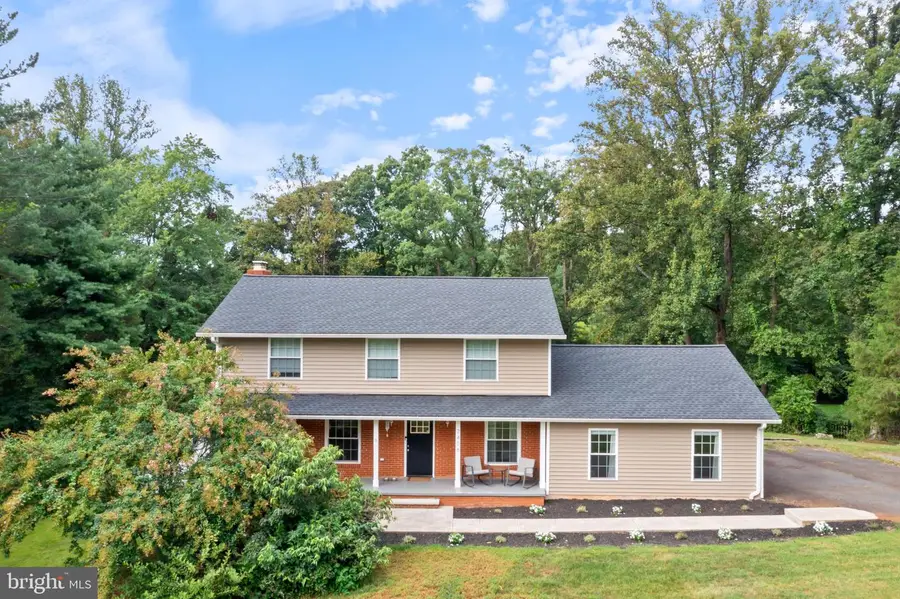
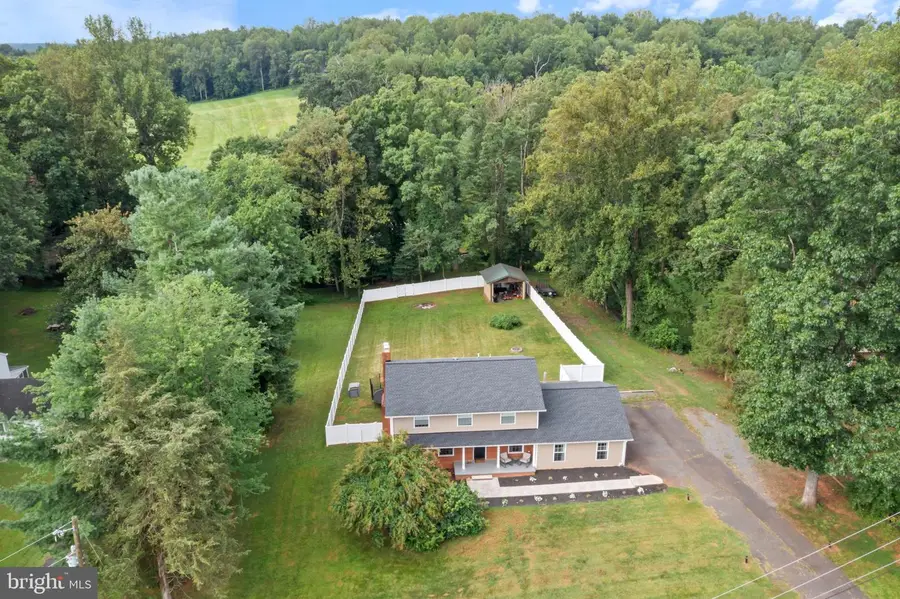
Listed by:rafael a antuna
Office:century 21 redwood realty
MLS#:VAFQ2018054
Source:BRIGHTMLS
Price summary
- Price:$639,990
- Price per sq. ft.:$284.44
About this home
DC SIDE OF WARRENTON. This charming Colonial on 1.01 acres offers a blend of classic design and modern amenities. Enjoy a traditional floor plan with hardwood flooring throughout, a gourmet kitchen equipped with upgraded countertops, an island, and ample table space. Property features a spacious, partially finished basement with a walkout level, perfect for a workshop or additional living space. The main floor laundry adds convenience, while two cozy wood-burning fireplaces enhance the inviting atmosphere. Exterior highlights include a deck for outdoor entertaining, a sunroom, and large shed for storage. The property boasts a long driveway with ample parking. Close to 29 and 28 and minutes to downtown Warrenton. this home is ideally situated near local amenities, ensuring easy access to shopping, dining, and recreational options. Experience the perfect blend of comfort and convenience in this well-maintained residence.
Contact an agent
Home facts
- Year built:1974
- Listing Id #:VAFQ2018054
- Added:1 day(s) ago
- Updated:August 24, 2025 at 04:34 PM
Rooms and interior
- Bedrooms:4
- Total bathrooms:3
- Full bathrooms:2
- Half bathrooms:1
- Living area:2,250 sq. ft.
Heating and cooling
- Cooling:Ceiling Fan(s), Central A/C
- Heating:90% Forced Air, Electric
Structure and exterior
- Roof:Architectural Shingle
- Year built:1974
- Building area:2,250 sq. ft.
- Lot area:1.01 Acres
Schools
- High school:KETTLE RUN
- Middle school:AUBURN
- Elementary school:C. HUNTER RITCHIE
Utilities
- Water:Private, Well
Finances and disclosures
- Price:$639,990
- Price per sq. ft.:$284.44
- Tax amount:$2,999 (2020)
New listings near 7406 Stuart Cir
- New
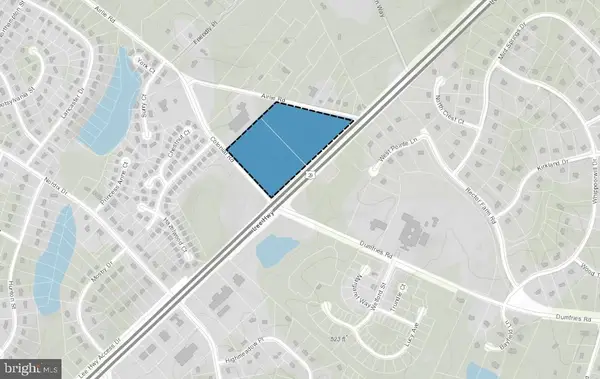 $6,088,000Active17.58 Acres
$6,088,000Active17.58 AcresLee Hwy/airlea Rd & Colonial Rd, WARRENTON, VA 20187
MLS# VAFQ2018064Listed by: SAMSON PROPERTIES - New
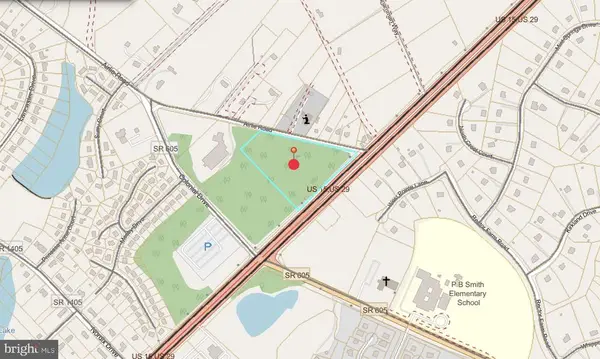 $2,988,000Active8.57 Acres
$2,988,000Active8.57 AcresAirlie Road/lee Hwy, Warrenton, VA
MLS# VAFQ2018058Listed by: SAMSON PROPERTIES - New
 $2,988,000Active8.57 Acres
$2,988,000Active8.57 AcresAirlie Road/lee Hwy, WARRENTON, VA 20187
MLS# VAFQ2018058Listed by: SAMSON PROPERTIES - New
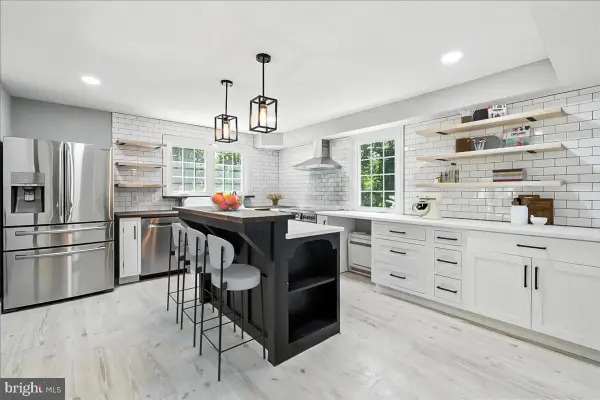 $524,900Active3 beds 3 baths1,767 sq. ft.
$524,900Active3 beds 3 baths1,767 sq. ft.7057 Blackwell Rd, WARRENTON, VA 20187
MLS# VAFQ2018060Listed by: ANR REALTY, LLC - New
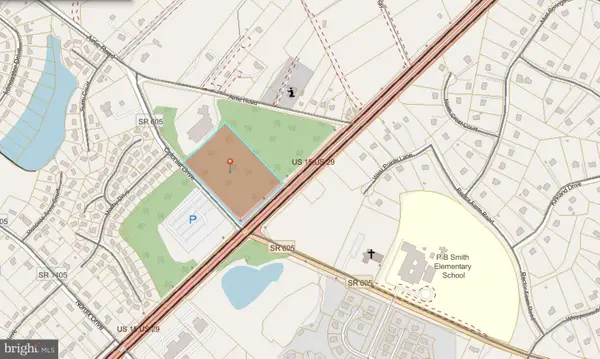 $3,100,000Active9.01 Acres
$3,100,000Active9.01 AcresColonial Road/lee Hwy, WARRENTON, VA 20187
MLS# VAFQ2018052Listed by: SAMSON PROPERTIES - New
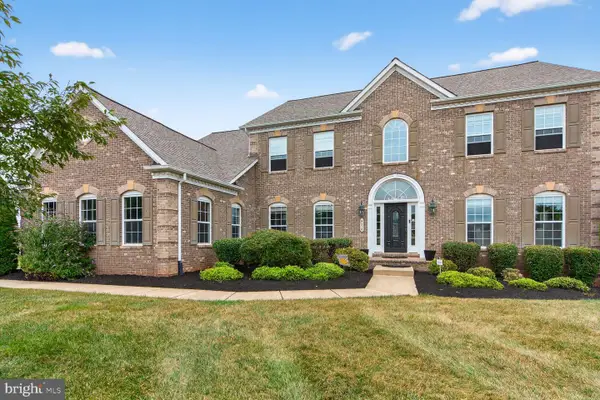 $1,135,000Active4 beds 5 baths3,894 sq. ft.
$1,135,000Active4 beds 5 baths3,894 sq. ft.4534 Spring Run Road, WARRENTON, VA 20187
MLS# VAFQ2018032Listed by: SAMSON PROPERTIES - New
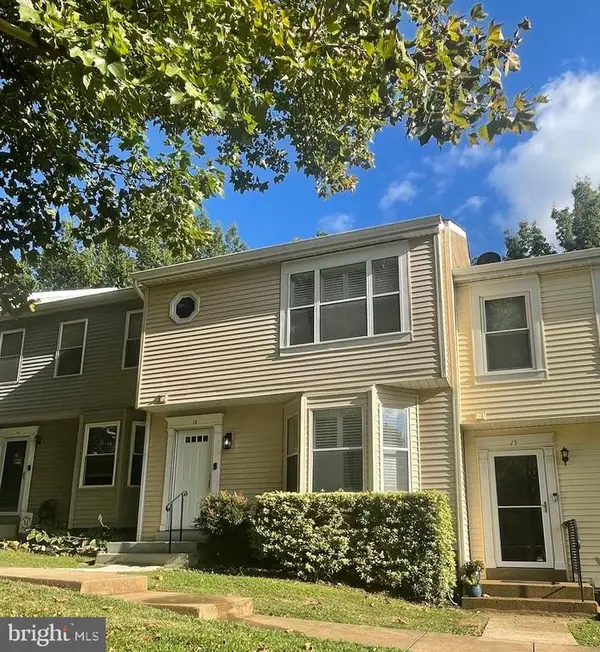 $420,000Active3 beds 4 baths1,972 sq. ft.
$420,000Active3 beds 4 baths1,972 sq. ft.13 Aviary St, Warrenton, VA 20186
MLS# VAFQ2017912Listed by: ROSS REAL ESTATE - Coming SoonOpen Sat, 11am to 2pm
 $640,000Coming Soon3 beds 3 baths
$640,000Coming Soon3 beds 3 baths3636 Osborne Dr, WARRENTON, VA 20187
MLS# VAFQ2018008Listed by: LONG & FOSTER REAL ESTATE, INC. - Open Sun, 1 to 3pmNew
 $1,185,000Active6 beds 4 baths5,408 sq. ft.
$1,185,000Active6 beds 4 baths5,408 sq. ft.6748 Highlander Ct, WARRENTON, VA 20187
MLS# VAFQ2018006Listed by: WASHINGTON STREET REALTY LLC

