7819 Wellington Dr, Warrenton, VA 20186
Local realty services provided by:Better Homes and Gardens Real Estate Maturo
Listed by: andrew morgan piccione
Office: pearson smith realty, llc.
MLS#:VAFQ2018508
Source:BRIGHTMLS
Price summary
- Price:$985,000
- Price per sq. ft.:$153.09
- Monthly HOA dues:$39.17
About this home
This all-brick estate is nestled on nearly two acres in the sought-after community of Waterloo North, located in historic Warrenton. Offering over 6,000 square feet of finished living space, the residence combines classic design with modern updates. A three-car side-load garage provides convenience and ample storage. Inside, the main level showcases gleaming hardwood flooring and an expansive kitchen with stainless steel appliances, cherry cabinetry, ceramic tile flooring, and granite countertops. From the kitchen, access the deck and screened porch, perfect for enjoying picturesque views. The great room is a standout feature with its floor-to-ceiling brick fireplace and walls of windows that frame sweeping vistas. A spacious private study completes the main level, offering an ideal setting for work or reading.
The upper level has been thoughtfully designed with bedrooms placed at each corner for privacy. The oversized primary suite includes multiple closets, a sitting room, and a luxury bath with tile flooring, a separate tub and shower, and double vanities. An additional en suite bedroom features its own private bath, while the third and fourth bedrooms, both generously sized, share a Jack & Jill bath.
1
The walk-out lower level expands the living space with a full kitchen, large family room with fireplace, game room, media room, and bonus room that may serve as an additional bedroom, alongside a full bath. The property’s nearly two acres provide both open green space and a fenced area suitable for pets. Mature landscaping highlights the grounds, with cherry, dogwood, and crepe myrtle trees offering vibrant blooms in the spring and striking color in the fall.
Major updates add peace of mind, including a roof installed around 2017, hot water heater in 2019, new appliances in 2023, and HVAC systems replaced around 2010. The property is located near Fauquier High School and Warrenton Aquatic facilities, with the charm of Old Town Warrenton just minutes away. Historic streets, brick sidewalks, and a welcoming town atmosphere with shops and gathering spots add to the appeal of this exceptional home.
Contact an agent
Home facts
- Year built:1996
- Listing ID #:VAFQ2018508
- Added:52 day(s) ago
- Updated:November 17, 2025 at 02:44 PM
Rooms and interior
- Bedrooms:5
- Total bathrooms:5
- Full bathrooms:4
- Half bathrooms:1
- Living area:6,434 sq. ft.
Heating and cooling
- Cooling:Central A/C, Zoned
- Heating:Forced Air, Natural Gas, Zoned
Structure and exterior
- Roof:Fiberglass
- Year built:1996
- Building area:6,434 sq. ft.
- Lot area:1.96 Acres
Schools
- High school:FAUQUIER
- Middle school:W.C. TAYLOR
- Elementary school:JAMES G. BRUMFIELD
Utilities
- Water:Public
- Sewer:Public Sewer
Finances and disclosures
- Price:$985,000
- Price per sq. ft.:$153.09
- Tax amount:$7,646 (2025)
New listings near 7819 Wellington Dr
- Coming Soon
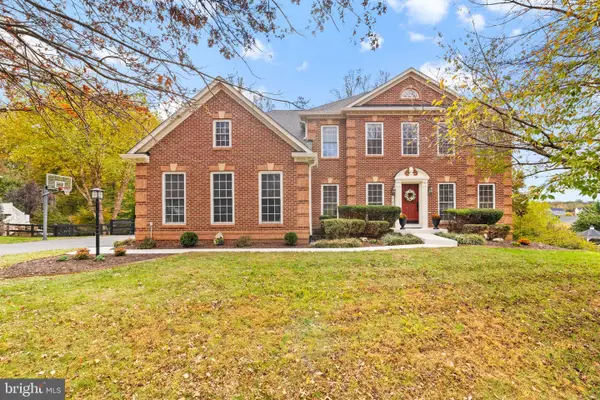 $950,000Coming Soon5 beds 4 baths
$950,000Coming Soon5 beds 4 baths6348 Barn Owl Ct, WARRENTON, VA 20187
MLS# VAFQ2019656Listed by: PEARSON SMITH REALTY LLC - New
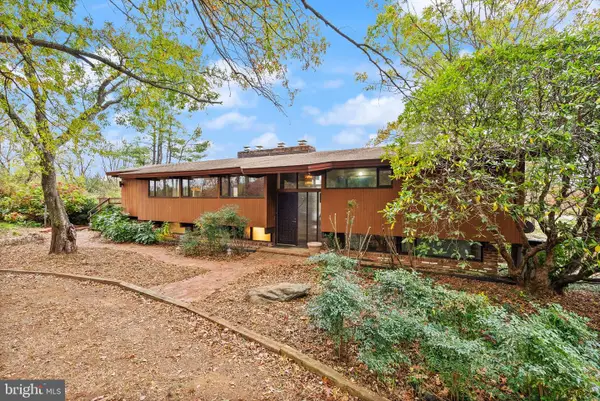 $1,400,000Active4 beds 3 baths3,830 sq. ft.
$1,400,000Active4 beds 3 baths3,830 sq. ft.7099 Glen Curtiss Ln, WARRENTON, VA 20187
MLS# VAFQ2019676Listed by: REAL BROKER, LLC - Coming SoonOpen Sat, 12 to 3:30pm
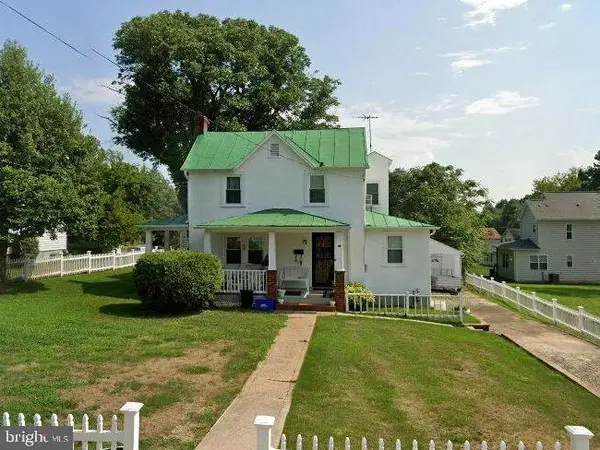 Listed by BHGRE$425,000Coming Soon5 beds 2 baths
Listed by BHGRE$425,000Coming Soon5 beds 2 baths53 Madison St, WARRENTON, VA 20186
MLS# VAFQ2019680Listed by: BETTER HOMES AND GARDENS REAL ESTATE PREMIER - Coming SoonOpen Sat, 1 to 3pm
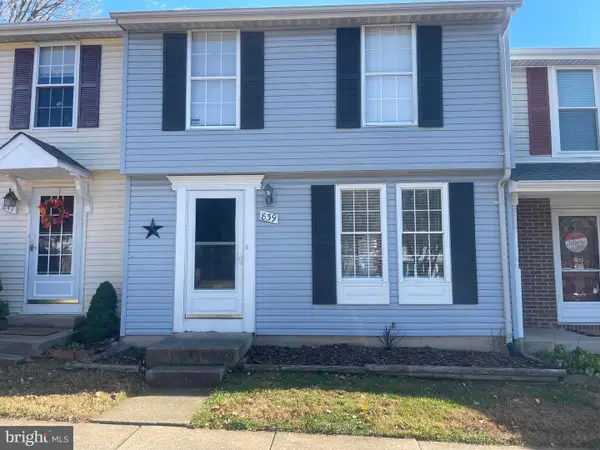 $374,900Coming Soon3 beds 3 baths
$374,900Coming Soon3 beds 3 baths839 Oak Leaf, WARRENTON, VA 20186
MLS# VAFQ2019666Listed by: SAMSON PROPERTIES - New
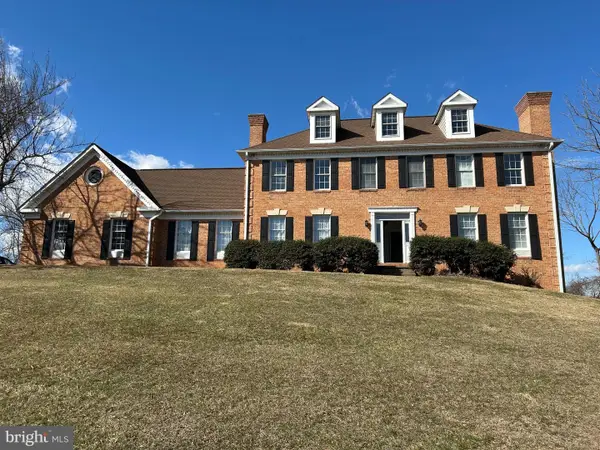 $799,000Active4 beds 3 baths3,045 sq. ft.
$799,000Active4 beds 3 baths3,045 sq. ft.8484 Turkey Run Dr, WARRENTON, VA 20187
MLS# VAFQ2019646Listed by: EXP REALTY, LLC - Coming SoonOpen Sat, 12 to 1pm
 $890,000Coming Soon5 beds 4 baths
$890,000Coming Soon5 beds 4 baths4093 Von Neuman Cir, WARRENTON, VA 20187
MLS# VAFQ2019612Listed by: LARSON FINE PROPERTIES - Coming Soon
 $1,399,000Coming Soon5 beds 6 baths
$1,399,000Coming Soon5 beds 6 baths4873 Point Rd, WARRENTON, VA 20187
MLS# VAFQ2019610Listed by: CENTURY 21 NEW MILLENNIUM - New
 $550,000Active4 beds 4 baths2,592 sq. ft.
$550,000Active4 beds 4 baths2,592 sq. ft.155 Royal Ct, Warrenton, VA 20186
MLS# VAFQ2019452Listed by: ROSS REAL ESTATE  $749,900Pending4 beds 4 baths3,373 sq. ft.
$749,900Pending4 beds 4 baths3,373 sq. ft.7631 Movern Ln, WARRENTON, VA 20187
MLS# VAFQ2019592Listed by: LONG & FOSTER REAL ESTATE, INC.- Coming Soon
 $625,000Coming Soon3 beds 3 baths
$625,000Coming Soon3 beds 3 baths7405 Auburn Mill Rd, WARRENTON, VA 20187
MLS# VAFQ2019594Listed by: KELLER WILLIAMS REALTY
