9100 Piney Mountain, Warrenton, VA 20186
Local realty services provided by:Better Homes and Gardens Real Estate Valley Partners
9100 Piney Mountain,Warrenton, VA 20186
$905,000
- 4 Beds
- 4 Baths
- - sq. ft.
- Single family
- Sold
Listed by: richard w. bryan
Office: new home star virginia, llc.
MLS#:VAFQ2015792
Source:BRIGHTMLS
Sorry, we are unable to map this address
Price summary
- Price:$905,000
About this home
Immediate delivery now available in Clearview Estates, located just minutes from downtown Warrenton. The property sits on a stunning 3+ acre homesite that includes a pond. The Hoover Floorplan features a covered front porch and a 2-car side-entry garage.
Inside, the main level welcomes you with a 2-story foyer and includes a chef’s kitchen, a gas fireplace in the family room, and a sunroom extension. There is also a 10x20 composite deck in the backyard, perfect for outdoor relaxation.
Upstairs, you will find four bedrooms, including the owner's suite, along with two full bathrooms. The owner's bathroom is beautifully upgraded to the First Lady's Owner's Bathroom standard.
The lower level is fully finished, complete with a full bathroom and a sliding door that leads to the backyard. The pricing of this home includes several interior upgrades, such as luxury vinyl plank flooring throughout the main level, tile additions in the bathrooms, and upgrades to countertops and cabinets.
Photos of similar model.
Contact an agent
Home facts
- Year built:2025
- Listing ID #:VAFQ2015792
- Added:248 day(s) ago
- Updated:November 17, 2025 at 08:37 PM
Rooms and interior
- Bedrooms:4
- Total bathrooms:4
- Full bathrooms:3
- Half bathrooms:1
Heating and cooling
- Cooling:Central A/C
- Heating:Forced Air, Propane - Leased
Structure and exterior
- Roof:Asphalt
- Year built:2025
Schools
- High school:FAUQUIER
- Middle school:MARSHALL
- Elementary school:C.M. BRADLEY
Utilities
- Water:Private
- Sewer:Private Sewer
Finances and disclosures
- Price:$905,000
New listings near 9100 Piney Mountain
- Coming Soon
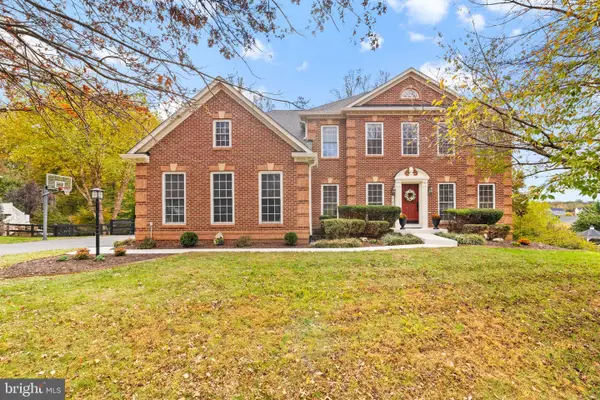 $975,000Coming Soon5 beds 4 baths
$975,000Coming Soon5 beds 4 baths6348 Barn Owl Ct, WARRENTON, VA 20187
MLS# VAFQ2019656Listed by: PEARSON SMITH REALTY LLC - New
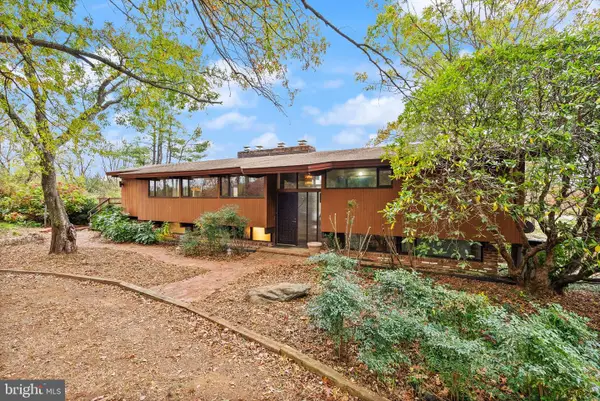 $1,400,000Active4 beds 3 baths3,830 sq. ft.
$1,400,000Active4 beds 3 baths3,830 sq. ft.7099 Glen Curtiss Ln, WARRENTON, VA 20187
MLS# VAFQ2019676Listed by: REAL BROKER, LLC - Coming SoonOpen Sat, 12 to 3:30pm
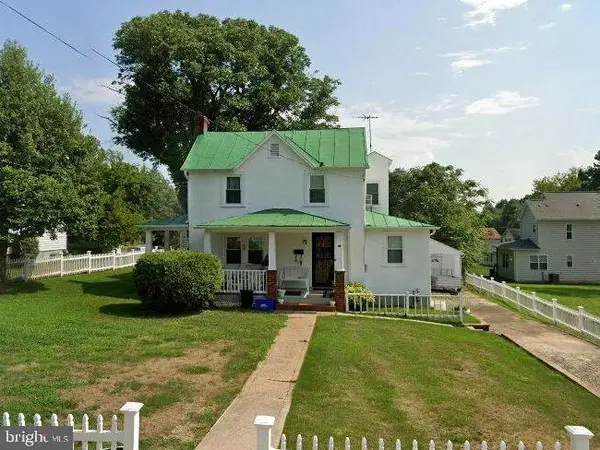 Listed by BHGRE$425,000Coming Soon5 beds 2 baths
Listed by BHGRE$425,000Coming Soon5 beds 2 baths53 Madison St, WARRENTON, VA 20186
MLS# VAFQ2019680Listed by: BETTER HOMES AND GARDENS REAL ESTATE PREMIER - Coming SoonOpen Sat, 1 to 3pm
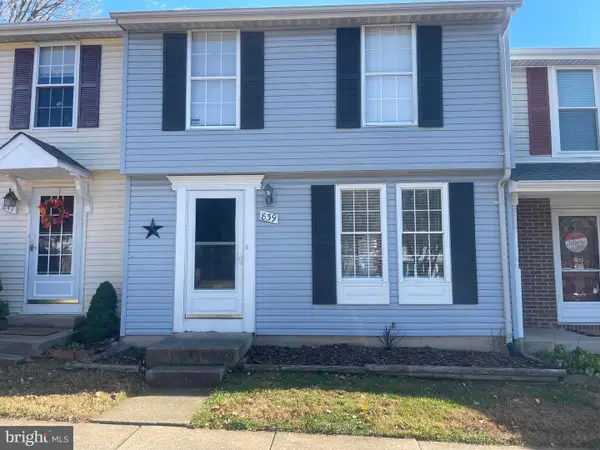 $374,900Coming Soon3 beds 3 baths
$374,900Coming Soon3 beds 3 baths839 Oak Leaf, WARRENTON, VA 20186
MLS# VAFQ2019666Listed by: SAMSON PROPERTIES - New
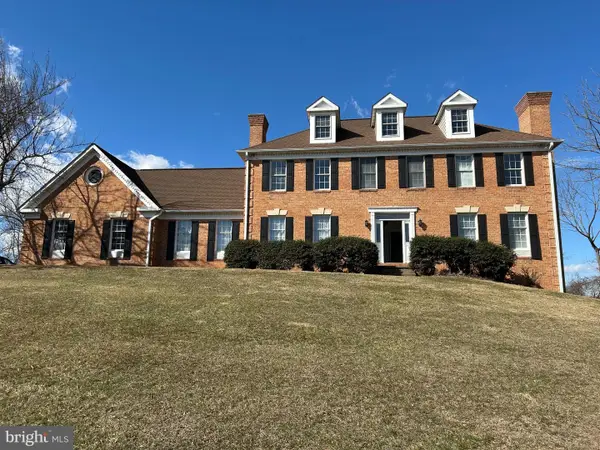 $799,000Active4 beds 3 baths3,045 sq. ft.
$799,000Active4 beds 3 baths3,045 sq. ft.8484 Turkey Run Dr, WARRENTON, VA 20187
MLS# VAFQ2019646Listed by: EXP REALTY, LLC - Coming SoonOpen Sat, 12 to 1pm
 $890,000Coming Soon5 beds 4 baths
$890,000Coming Soon5 beds 4 baths4093 Von Neuman Cir, WARRENTON, VA 20187
MLS# VAFQ2019612Listed by: LARSON FINE PROPERTIES - Coming Soon
 $1,399,000Coming Soon5 beds 6 baths
$1,399,000Coming Soon5 beds 6 baths4873 Point Rd, WARRENTON, VA 20187
MLS# VAFQ2019610Listed by: CENTURY 21 NEW MILLENNIUM  $550,000Active4 beds 4 baths2,592 sq. ft.
$550,000Active4 beds 4 baths2,592 sq. ft.155 Royal Ct, Warrenton, VA 20186
MLS# VAFQ2019452Listed by: ROSS REAL ESTATE $749,900Pending4 beds 4 baths3,373 sq. ft.
$749,900Pending4 beds 4 baths3,373 sq. ft.7631 Movern Ln, WARRENTON, VA 20187
MLS# VAFQ2019592Listed by: LONG & FOSTER REAL ESTATE, INC.- Coming Soon
 $625,000Coming Soon3 beds 3 baths
$625,000Coming Soon3 beds 3 baths7405 Auburn Mill Rd, WARRENTON, VA 20187
MLS# VAFQ2019594Listed by: KELLER WILLIAMS REALTY
