2548 Belvue Rd, Waynesboro, VA 22980
Local realty services provided by:Better Homes and Gardens Real Estate Valley Partners
Listed by:tony j girard
Office:howard hanna roy wheeler realty - charlottesville
MLS#:668049
Source:BRIGHTMLS
Price summary
- Price:$679,000
- Price per sq. ft.:$239.08
- Monthly HOA dues:$8.33
About this home
Welcome to one of the best views in Waynesboro. This well-appointed four-bedroom, three-full-bath home offers a thoughtful blend of comfort and functionality in a desirable setting. Situated to capture uninterrupted views of the Blue Ridge Mountains, the property provides a peaceful backdrop for everyday living. Inside, the open floor plan features a spacious great room that connects seamlessly to the kitchen, complete with ample counter space, quality finishes, and custom cabinetry. The main-level primary suite includes a private bath designed for convenience and relaxation. Three additional bedrooms and two full baths provide flexibility for family, guests, or a home office. Outdoor living is equally inviting with a motorized pergola and mature landscaping that complement the mountain views. Whether enjoying morning coffee or hosting gatherings, the setting is ideal for taking in the natural surroundings. Certified Pearl Platinum Home,,Granite Counter,Wood Cabinets,Fireplace in Living Room
Contact an agent
Home facts
- Year built:2019
- Listing ID #:668049
- Added:51 day(s) ago
- Updated:October 12, 2025 at 07:23 AM
Rooms and interior
- Bedrooms:4
- Total bathrooms:3
- Full bathrooms:3
- Living area:2,420 sq. ft.
Heating and cooling
- Cooling:Central A/C
- Heating:Central, Electric, Heat Pump(s)
Structure and exterior
- Roof:Architectural Shingle, Composite
- Year built:2019
- Building area:2,420 sq. ft.
- Lot area:0.29 Acres
Schools
- High school:WAYNESBORO
Utilities
- Water:Public
- Sewer:Public Sewer
Finances and disclosures
- Price:$679,000
- Price per sq. ft.:$239.08
- Tax amount:$3,324 (2024)
New listings near 2548 Belvue Rd
- Open Sun, 2 to 4pmNew
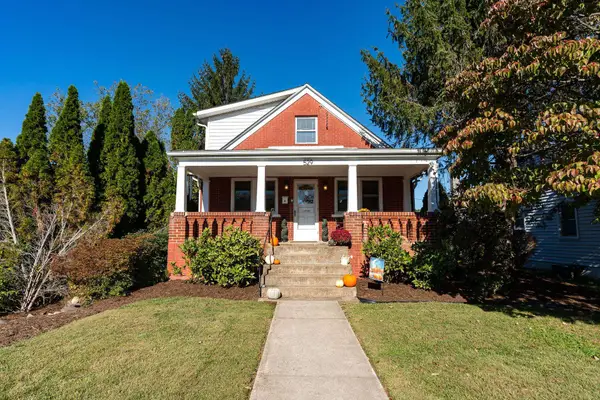 $265,000Active3 beds 1 baths2,562 sq. ft.
$265,000Active3 beds 1 baths2,562 sq. ft.529 Linden Ave S, Waynesboro, VA 22980
MLS# 669962Listed by: LONG & FOSTER REAL ESTATE INC STAUNTON/WAYNESBORO - New
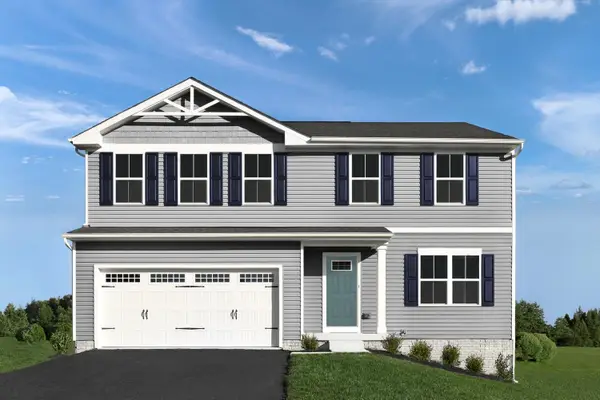 $354,990Active4 beds 3 baths2,300 sq. ft.
$354,990Active4 beds 3 baths2,300 sq. ft.16 White Birch Rd, Waynesboro, VA 22980
MLS# 669931Listed by: KLINE MAY REALTY - New
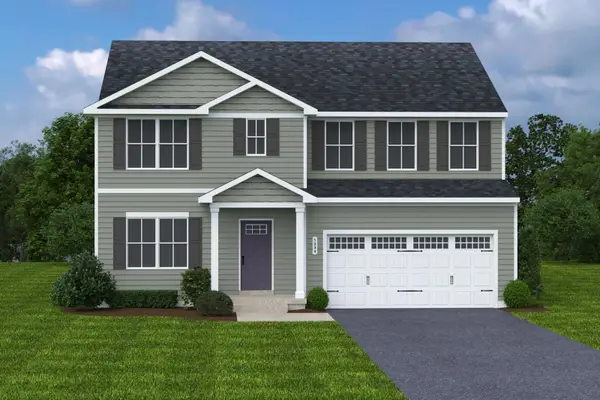 $389,990Active6 beds 3 baths2,941 sq. ft.
$389,990Active6 beds 3 baths2,941 sq. ft.18 White Birch Rd, Waynesboro, VA 22980
MLS# 669932Listed by: KLINE MAY REALTY - New
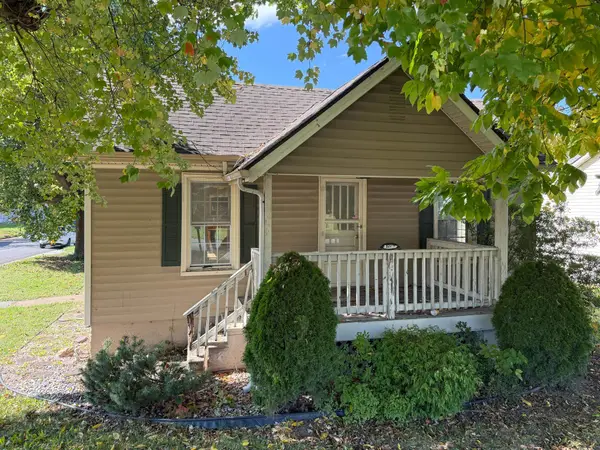 $139,900Active3 beds 2 baths1,232 sq. ft.
$139,900Active3 beds 2 baths1,232 sq. ft.1407 Delphine Ave N, Waynesboro, VA 22980
MLS# 669912Listed by: REAL BROKER LLC - New
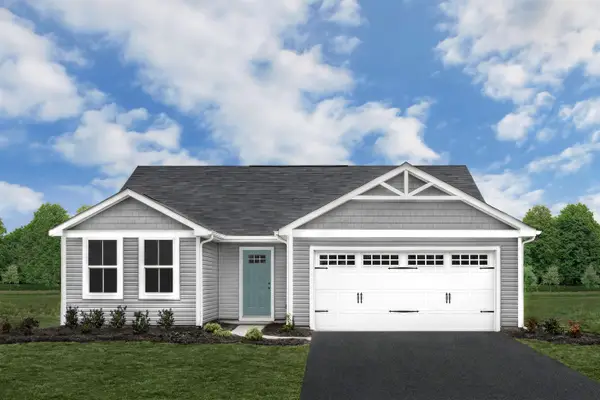 $324,990Active3 beds 2 baths1,672 sq. ft.
$324,990Active3 beds 2 baths1,672 sq. ft.10 White Birch Rd, Waynesboro, VA 22980
MLS# 669924Listed by: KLINE MAY REALTY - New
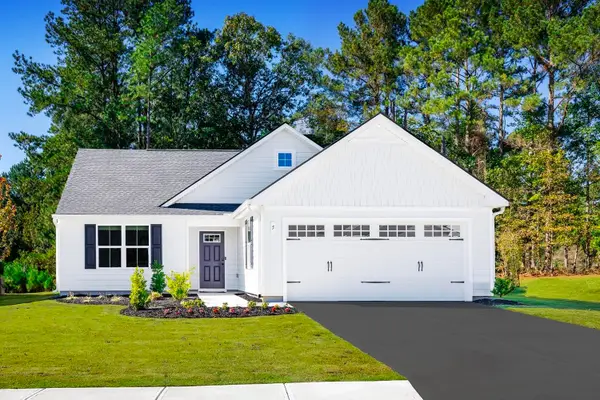 $339,990Active3 beds 2 baths1,947 sq. ft.
$339,990Active3 beds 2 baths1,947 sq. ft.12 White Birch Rd, Waynesboro, VA 22980
MLS# 669928Listed by: KLINE MAY REALTY - New
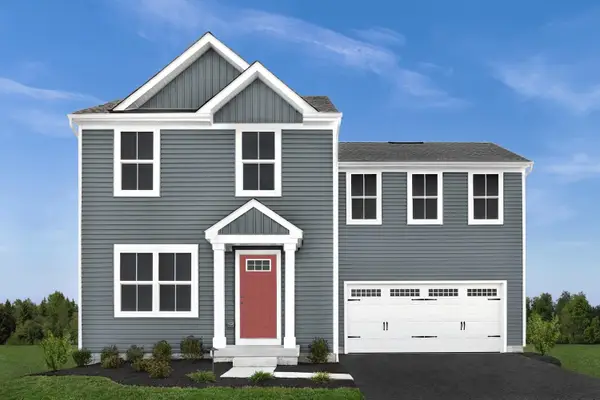 $344,990Active4 beds 3 baths2,720 sq. ft.
$344,990Active4 beds 3 baths2,720 sq. ft.14 White Birch Rd, Waynesboro, VA 22980
MLS# 669929Listed by: KLINE MAY REALTY - New
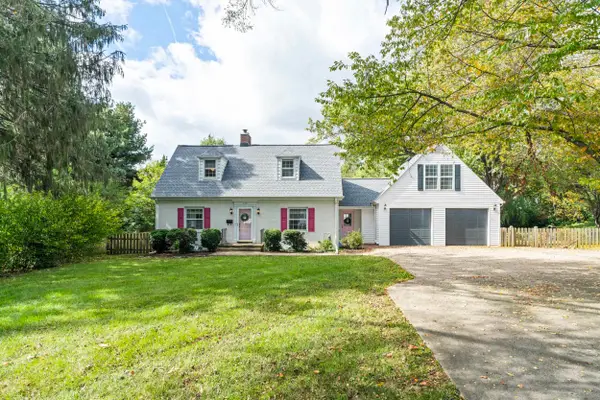 $450,000Active5 beds 4 baths4,188 sq. ft.
$450,000Active5 beds 4 baths4,188 sq. ft.407 Crompton Rd, Waynesboro, VA 22980
MLS# 669904Listed by: NEST REALTY GROUP STAUNTON - New
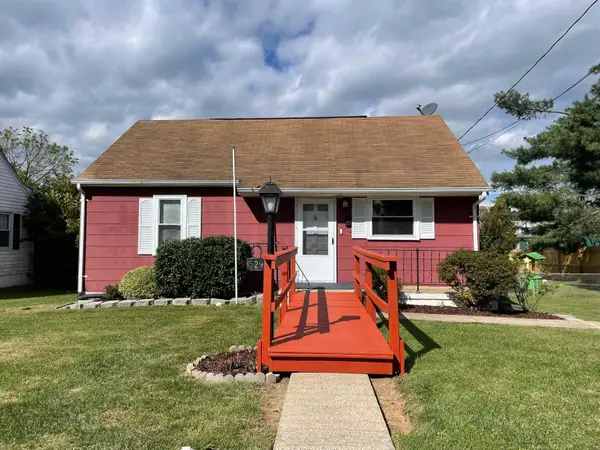 $220,000Active3 beds 1 baths1,293 sq. ft.
$220,000Active3 beds 1 baths1,293 sq. ft.529 Augusta Ave N, Waynesboro, VA 22980
MLS# 669900Listed by: 1ST DOMINION REALTY INC - New
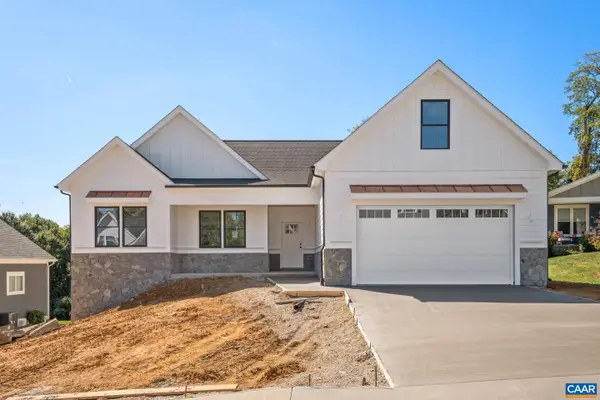 $695,000Active3 beds 2 baths2,277 sq. ft.
$695,000Active3 beds 2 baths2,277 sq. ft.2524 Belvue Rd, WAYNESBORO, VA 22980
MLS# 669897Listed by: AVENUE REALTY, LLC
