613 Dices Spring Rd, WEYERS CAVE, VA 24486
Local realty services provided by:Better Homes and Gardens Real Estate Capital Area

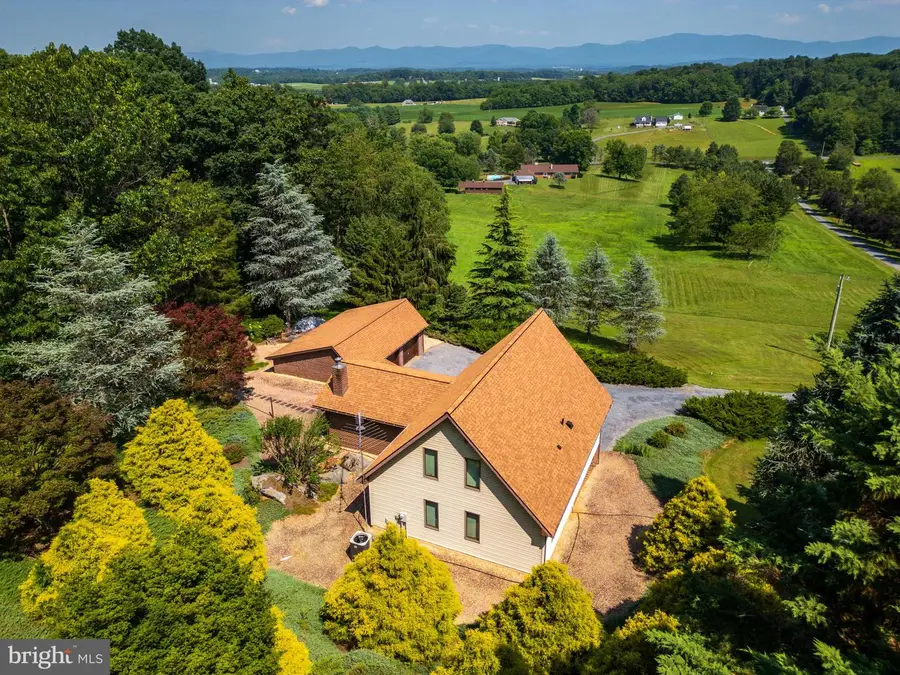

613 Dices Spring Rd,WEYERS CAVE, VA 24486
$609,900
- 3 Beds
- 2 Baths
- 2,424 sq. ft.
- Single family
- Pending
Listed by:colton lee mitchell
Office:old dominion realty
MLS#:VAAG2002624
Source:BRIGHTMLS
Price summary
- Price:$609,900
- Price per sq. ft.:$251.61
About this home
Meticulously Maintained Home on Over 10 Acres in Northern Augusta County! Welcome to 613 Dices Springs Rd—where quality craftsmanship and peaceful country living come together. This 1.5-story home offers 3 BRs, 2 baths, and sits on 10+acres perfect for horses, hobbies, or simply room to roam. Before stepping inside, you’ll be welcomed by mature landscaping, eastern mountain views, and two detached garages—832 & 676 sq ft. Inside, the home is a true showcase of artistry and natural beauty. You'll find detailed woodwork throughout, with a stunning blend of walnut, hickory, mahogany, pine, cherry, and oak. Hardwood and soapstone floors gleam under pine tongue-and-groove ceilings and walls, creating a warm, inviting ambiance. The main level features a kitchen/dining area with island, flowing into a cozy living room anchored by a wood stove with tile surround. A main-level primary suite and a second BR complete this floor. Upstairs, you’ll find a light-filled family room/additional BR with incredible views through the A-frame glass windows, a second full bath, and an office. The partially finished basement offers a versatile rec room and a garage. Don't miss this is a rare opportunity to own a quality built home in a prime location!
Contact an agent
Home facts
- Year built:1996
- Listing Id #:VAAG2002624
- Added:51 day(s) ago
- Updated:August 17, 2025 at 07:24 AM
Rooms and interior
- Bedrooms:3
- Total bathrooms:2
- Full bathrooms:2
- Living area:2,424 sq. ft.
Heating and cooling
- Cooling:Central A/C
- Heating:Electric, Heat Pump(s), Wood
Structure and exterior
- Roof:Composite
- Year built:1996
- Building area:2,424 sq. ft.
- Lot area:10.4 Acres
Schools
- High school:FORT DEFIANCE
- Middle school:S. G. STEWART
- Elementary school:E. G. CLYMORE
Utilities
- Water:Public
- Sewer:Private Septic Tank
Finances and disclosures
- Price:$609,900
- Price per sq. ft.:$251.61
- Tax amount:$2,368 (2024)
New listings near 613 Dices Spring Rd
 $719,990Active4 beds 3 baths3,808 sq. ft.
$719,990Active4 beds 3 baths3,808 sq. ft.Tbb Reconnaissance Ridge Rd #albemarle, FREDERICKSBURG, VA 22407
MLS# VASP2034618Listed by: DRB GROUP REALTY, LLC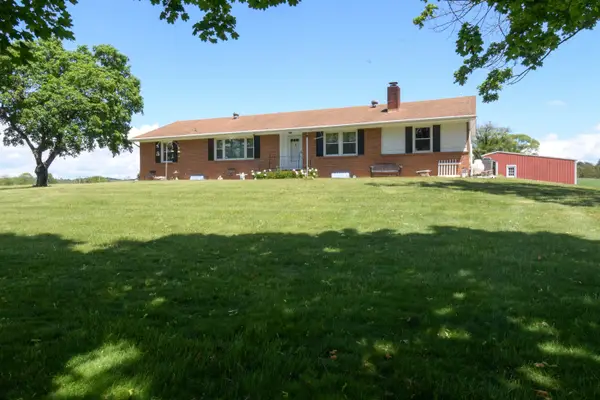 $389,900Pending3 beds 2 baths3,884 sq. ft.
$389,900Pending3 beds 2 baths3,884 sq. ft.Address Withheld By Seller, Weyers Cave, VA 24486
MLS# 664320Listed by: OLD DOMINION REALTY CROSSROADS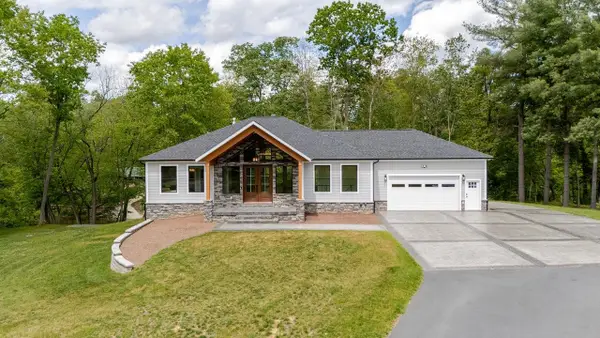 $1,299,999Active6 beds 5 baths4,900 sq. ft.
$1,299,999Active6 beds 5 baths4,900 sq. ft.Address Withheld By Seller, Weyers Cave, VA 24486
MLS# 664316Listed by: REAL BROKER LLC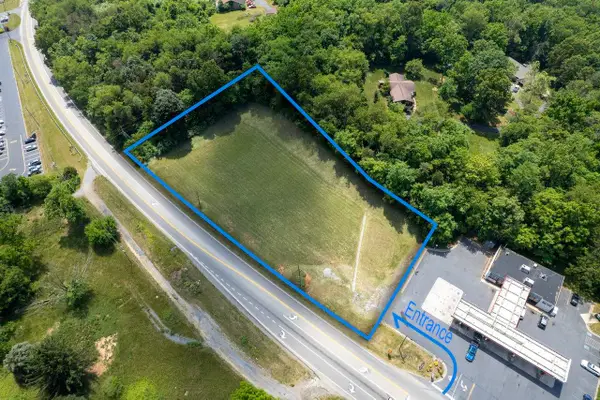 $398,000Pending1.36 Acres
$398,000Pending1.36 AcresAddress Withheld By Seller, Weyers Cave, VA 24486
MLS# 642247Listed by: FUNKHOUSER REAL ESTATE GROUP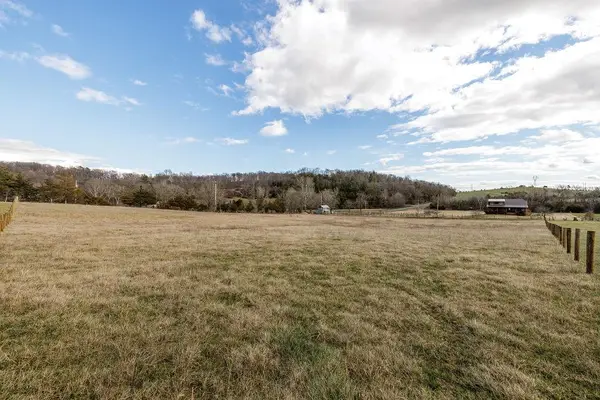 $129,500Active1.46 Acres
$129,500Active1.46 AcresAddress Withheld By Seller, Weyers Cave, VA 24486
MLS# 661816Listed by: OLD DOMINION REALTY INC
