Address Withheld By Seller, Weyers Cave, VA 24486
Local realty services provided by:Better Homes and Gardens Real Estate Pathways
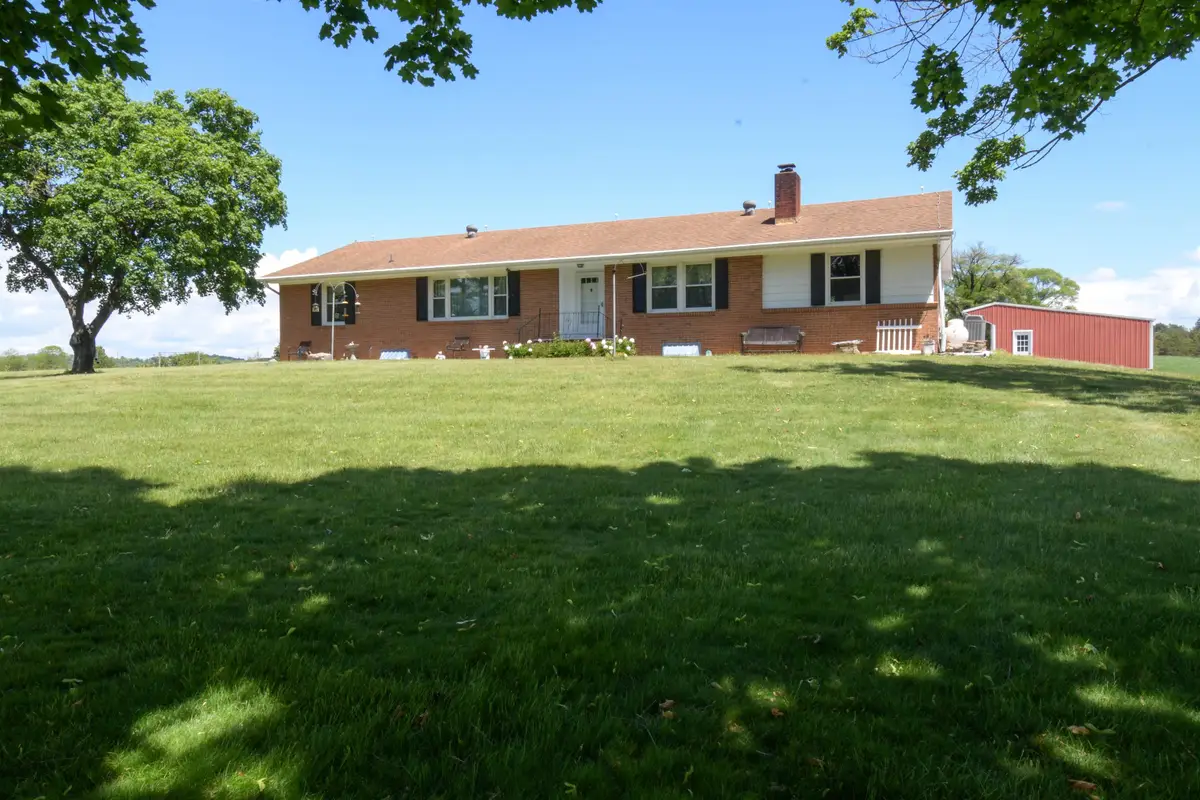
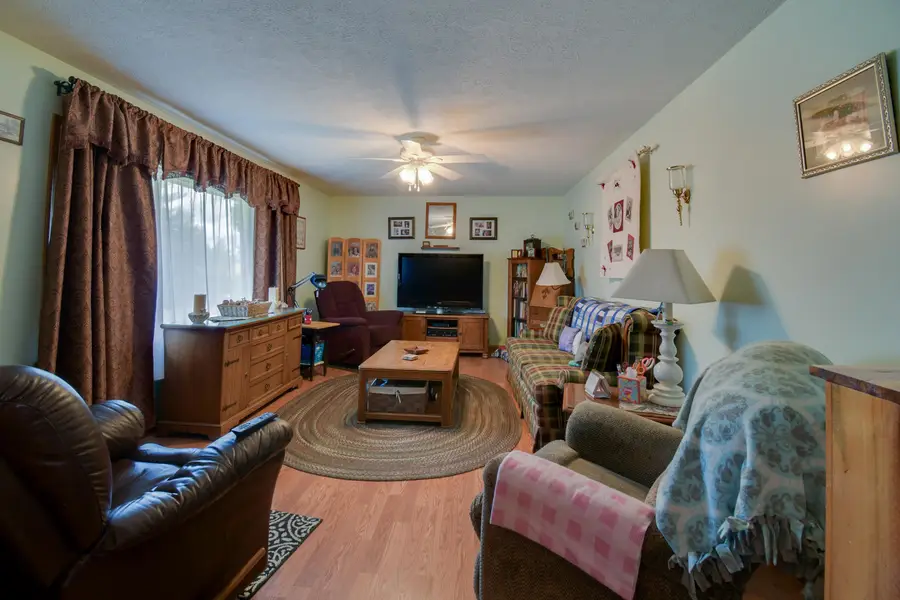
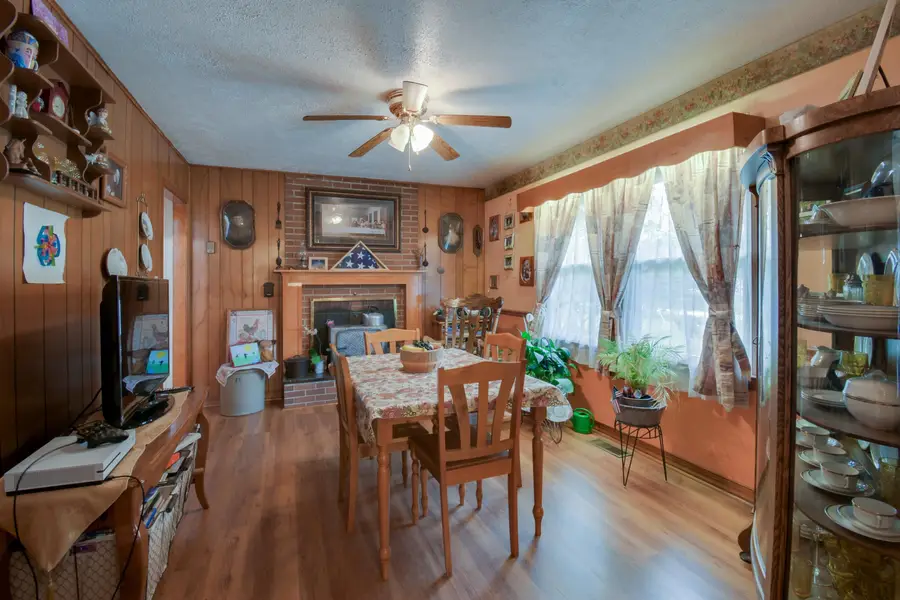
Address Withheld By Seller,Weyers Cave, VA 24486
$389,900
- 3 Beds
- 2 Baths
- 3,884 sq. ft.
- Single family
- Pending
Listed by:pam sipe
Office:old dominion realty crossroads
MLS#:664320
Source:CHARLOTTESVILLE
Sorry, we are unable to map this address
Price summary
- Price:$389,900
- Price per sq. ft.:$100.39
About this home
Enjoy country life in this delightful home on 2+ acres in TA district.Designed with 2400 sq.ft. of living space and many updates.The custom crafted kitchen has abundant cabinets with built-ins,quartz counter workspace and breakfast nook.A nice sunroom off the kitchen offers an ideal spot for morning coffee.Hardwood floors in all bedrooms and a skylite in the hall bath.Spacious rec. room downstairs offers plenty of room for family fun and hobbies.Unfinished basement area has loads of storage space and a cellar for canned goods.Outside offers a covered patio,24x32 2 car garage and workshop area.A12x14 bldg.finished with electric(great for playhouse).plus another storage bldg. and in and out shed.Radon mitigation system in bsmt.and Kinetico water softener.Seller has never used wood stove insert and does not warrant condition of chimney.
Contact an agent
Home facts
- Year built:1968
- Listing Id #:664320
- Added:98 day(s) ago
- Updated:August 15, 2025 at 07:37 AM
Rooms and interior
- Bedrooms:3
- Total bathrooms:2
- Full bathrooms:2
- Living area:3,884 sq. ft.
Heating and cooling
- Cooling:Central Air, Heat Pump
- Heating:Heat Pump
Structure and exterior
- Year built:1968
- Building area:3,884 sq. ft.
- Lot area:2.2 Acres
Schools
- High school:Turner Ashby
- Middle school:Wilbur S. Pence
- Elementary school:Pleasant Valley
Utilities
- Water:Private, Well
- Sewer:Septic Tank
Finances and disclosures
- Price:$389,900
- Price per sq. ft.:$100.39
- Tax amount:$1,710 (2024)
New listings near 24486
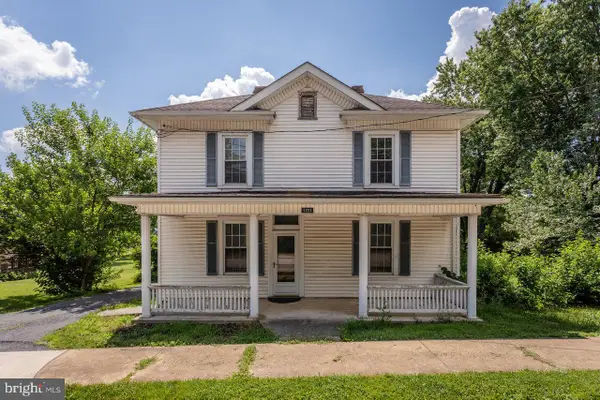 $220,000Pending3 beds 2 baths2,808 sq. ft.
$220,000Pending3 beds 2 baths2,808 sq. ft.1221 Keezletown Rd, WEYERS CAVE, VA 24486
MLS# VAAG2002626Listed by: KLINE MAY REALTY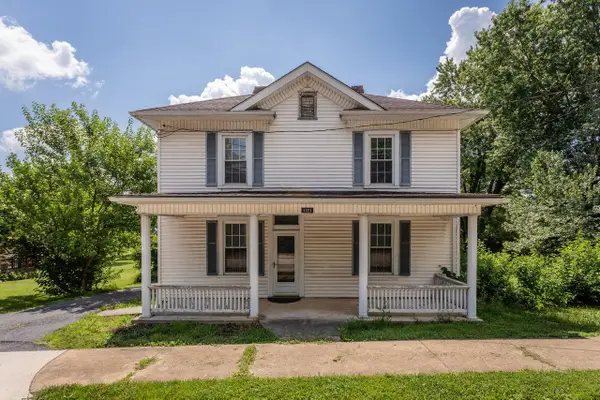 $220,000Pending3 beds 2 baths2,987 sq. ft.
$220,000Pending3 beds 2 baths2,987 sq. ft.Address Withheld By Seller, Weyers Cave, VA 24486
MLS# 666733Listed by: KLINE MAY REALTY $719,990Active4 beds 3 baths3,808 sq. ft.
$719,990Active4 beds 3 baths3,808 sq. ft.Tbb Reconnaissance Ridge Rd #albemarle, FREDERICKSBURG, VA 22407
MLS# VASP2034618Listed by: DRB GROUP REALTY, LLC $609,900Pending3 beds 2 baths2,424 sq. ft.
$609,900Pending3 beds 2 baths2,424 sq. ft.613 Dices Spring Rd, WEYERS CAVE, VA 24486
MLS# VAAG2002624Listed by: OLD DOMINION REALTY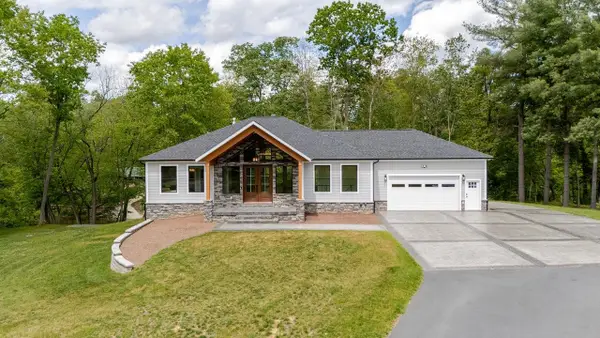 $1,299,999Active6 beds 5 baths4,900 sq. ft.
$1,299,999Active6 beds 5 baths4,900 sq. ft.Address Withheld By Seller, Weyers Cave, VA 24486
MLS# 664316Listed by: REAL BROKER LLC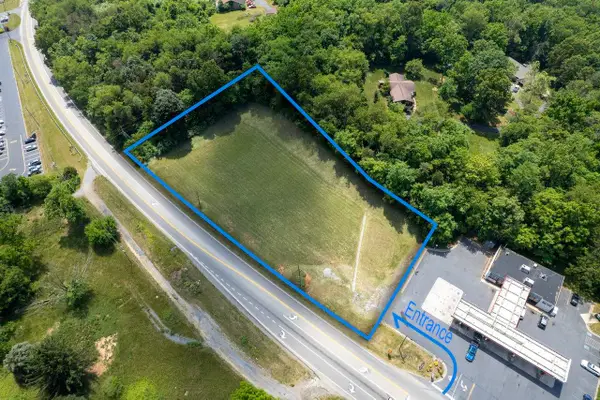 $398,000Pending1.36 Acres
$398,000Pending1.36 AcresAddress Withheld By Seller, Weyers Cave, VA 24486
MLS# 642247Listed by: FUNKHOUSER REAL ESTATE GROUP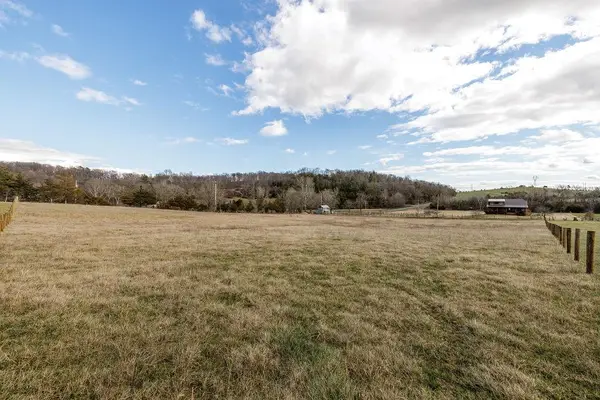 $129,500Active1.46 Acres
$129,500Active1.46 AcresAddress Withheld By Seller, Weyers Cave, VA 24486
MLS# 661816Listed by: OLD DOMINION REALTY INC
